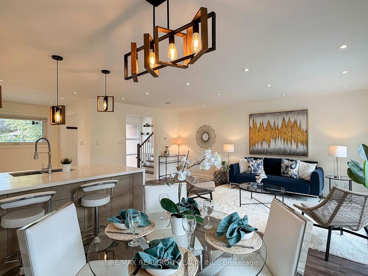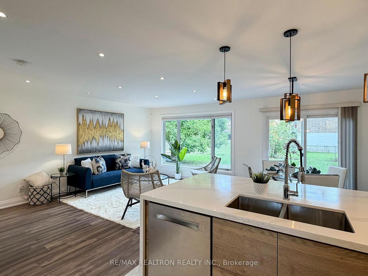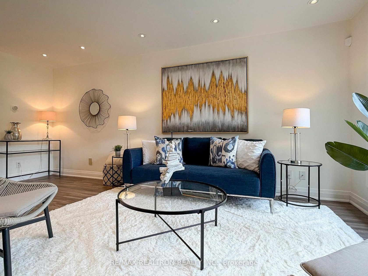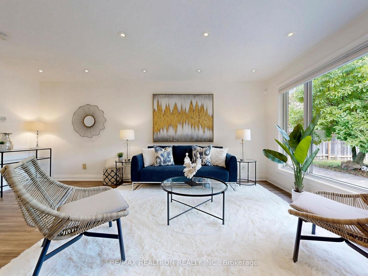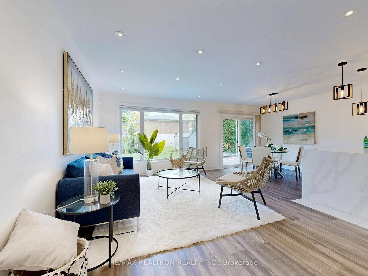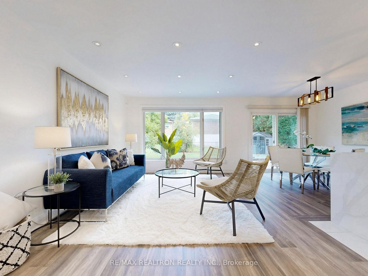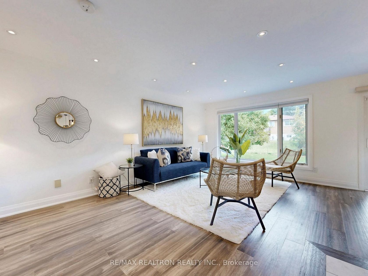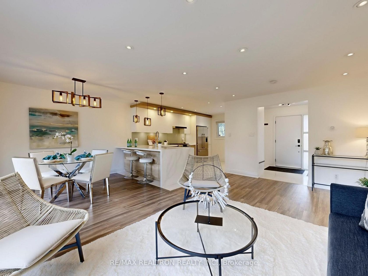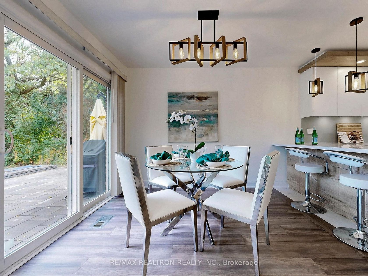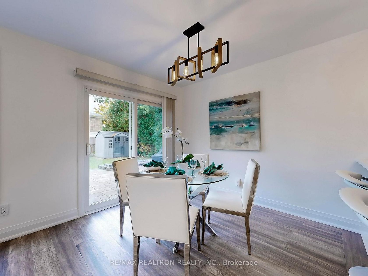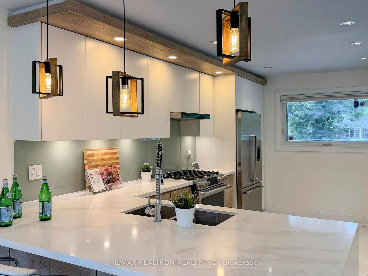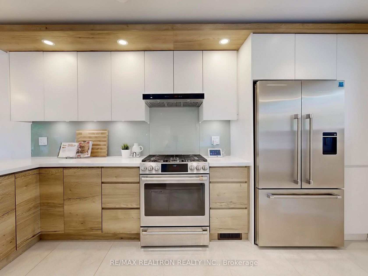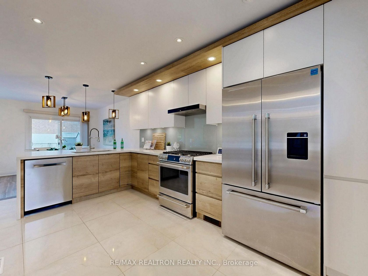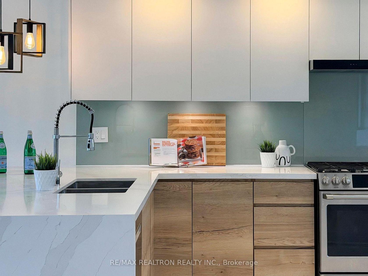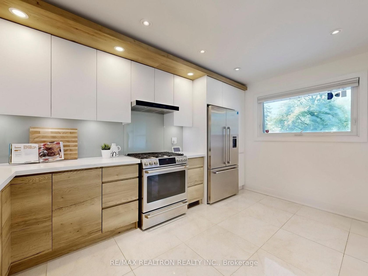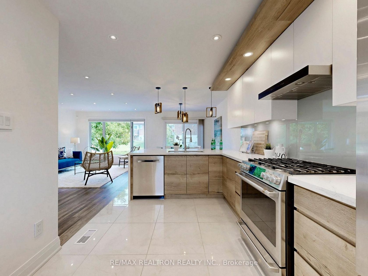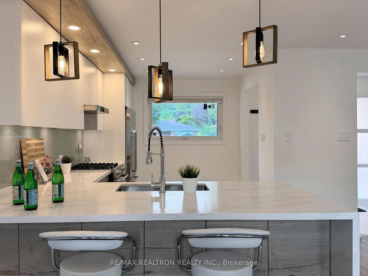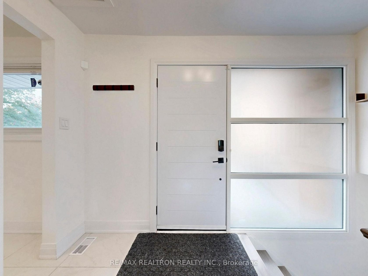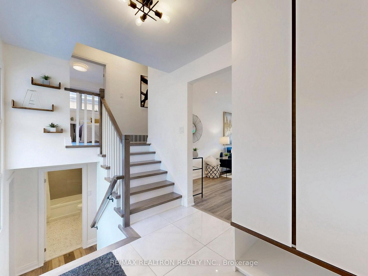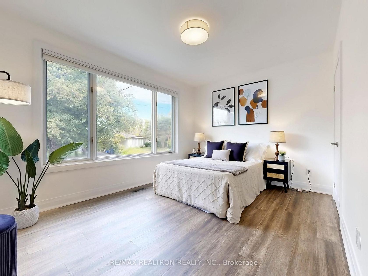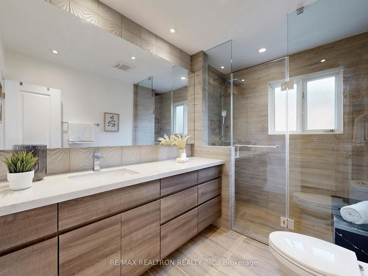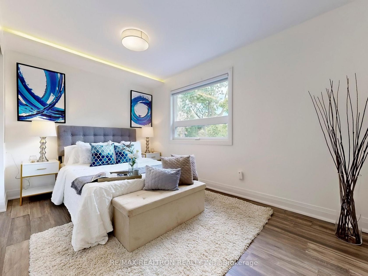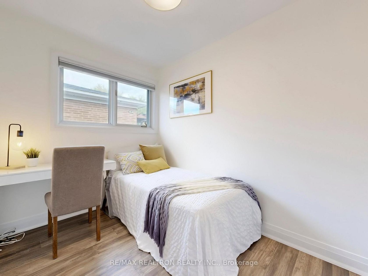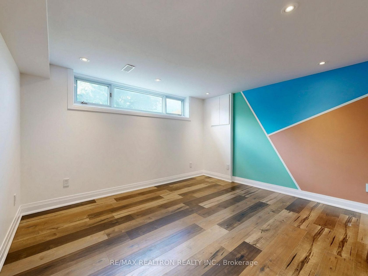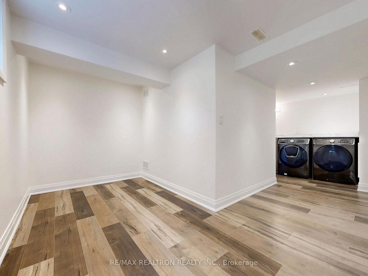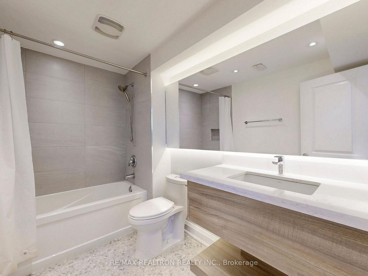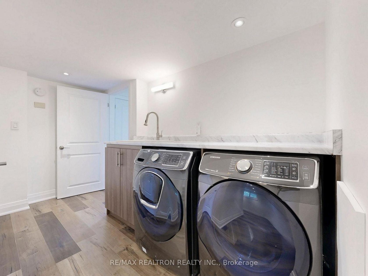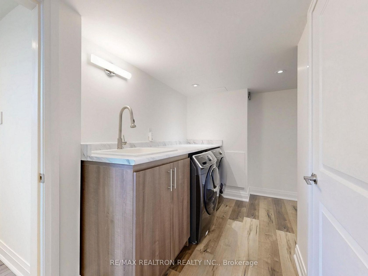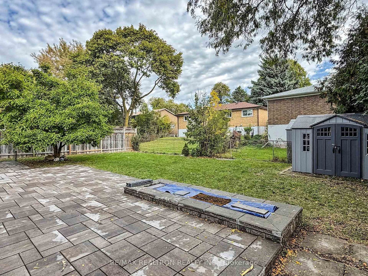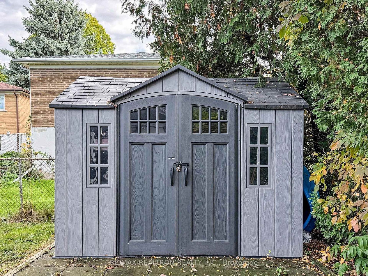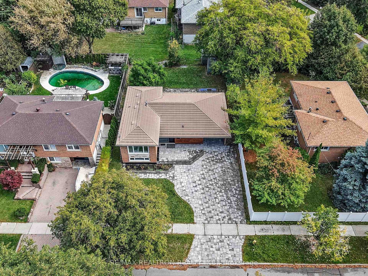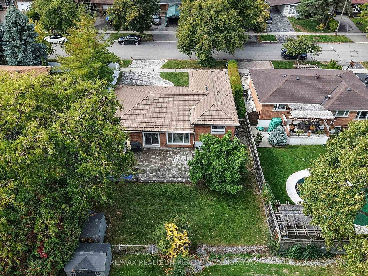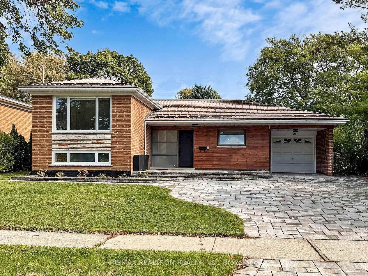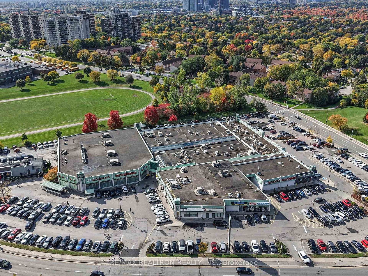49 Houston Crescent, Don Valley Village, Toronto (C12475769)
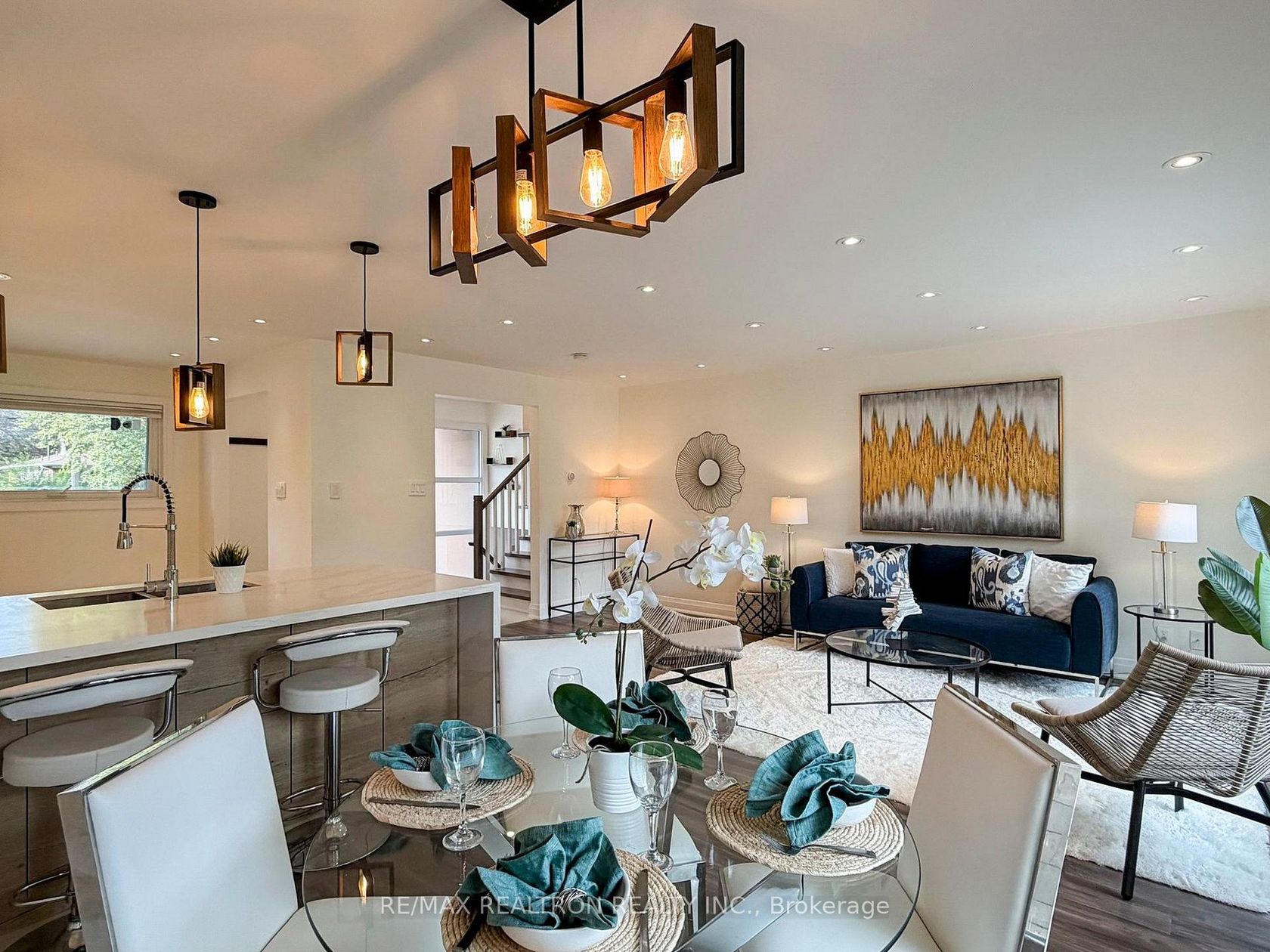
$1,138,000
49 Houston Crescent
Don Valley Village
Toronto
basic info
3 Bedrooms, 2 Bathrooms
Size: 1,100 sqft
Lot: 6,600 sqft
(60.00 ft X 110.00 ft)
MLS #: C12475769
Property Data
Taxes: $6,583.18 (2025)
Parking: 3 Attached
Virtual Tour
Detached in Don Valley Village, Toronto, brought to you by Loree Meneguzzi
Welcome to 49 Houston Crescent, a beautifully updated family home nestled on a spacious 60-foot lot in Don Valley Village. This inviting residence perfectly blends modern style with everyday comfort, featuring a bright and functional layout ideal for both family living and entertaining. The spacious living room is filled with natural light from a large picture window and flows seamlessly into the dining area, which offers a convenient walkout to the backyard. The renovated kitchen is a true showpiece, showcasing a stunning waterfall quartz countertop breakfast bar, stainless steel appliances, a gas stove, and under-cabinet lighting that enhances both ambiance and functionality. Upstairs, you'll find three well-sized bedrooms, including a comfortable primary bedroom with a large closet, and a beautifully renovated bathroom featuring a large shower and ample built-in storage. The fully finished lower level extends the living space with a generous recreation area, great for a home office, gym or guest suite, a second bathroom, and a large crawlspace providing additional storage. Step outside to your private, landscaped backyard oasis situated on a wide 60-foot lot, complete with a storage shed, umbrella, heat lamp, and BBQ, ideal for outdoor dining and entertaining. This move in ready home is conveniently located near Fairview Mall, Don Mills Subway Station, 404/DVP, Seneca College, and several shops and restaurants, offering a perfect combination of comfort, style and convenience
Listed by RE/MAX REALTRON REALTY INC..
 Brought to you by your friendly REALTORS® through the MLS® System, courtesy of Brixwork for your convenience.
Brought to you by your friendly REALTORS® through the MLS® System, courtesy of Brixwork for your convenience.
Disclaimer: This representation is based in whole or in part on data generated by the Brampton Real Estate Board, Durham Region Association of REALTORS®, Mississauga Real Estate Board, The Oakville, Milton and District Real Estate Board and the Toronto Real Estate Board which assumes no responsibility for its accuracy.
Want To Know More?
Contact Loree now to learn more about this listing, or arrange a showing.
specifications
| type: | Detached |
| style: | Sidesplit 3 |
| taxes: | $6,583.18 (2025) |
| bedrooms: | 3 |
| bathrooms: | 2 |
| frontage: | 60.00 ft |
| lot: | 6,600 sqft |
| sqft: | 1,100 sqft |
| parking: | 3 Attached |
