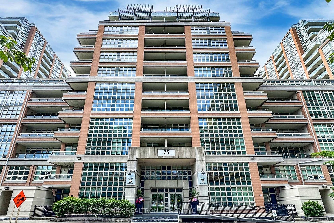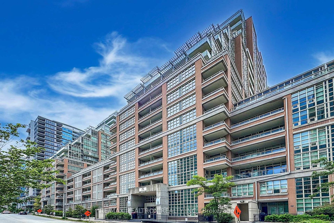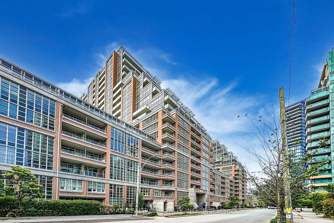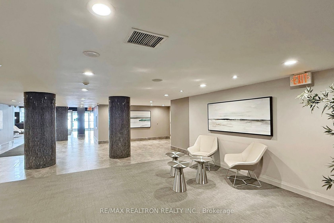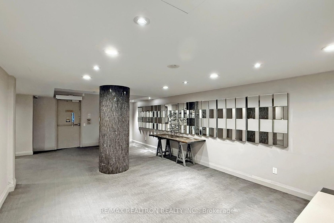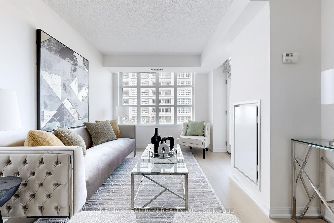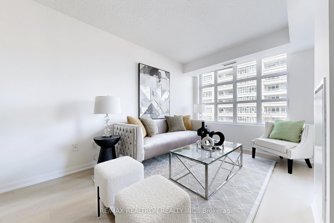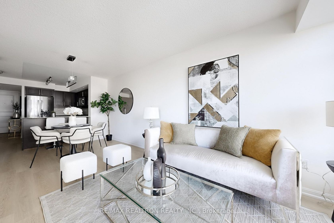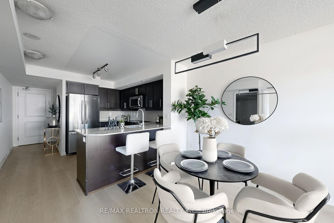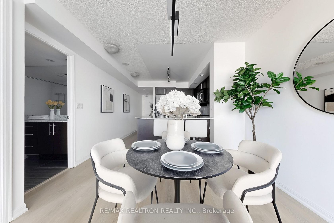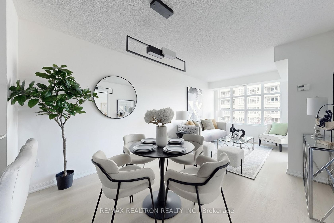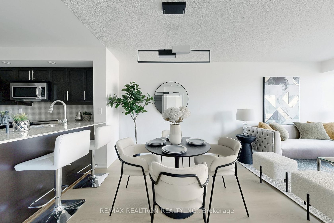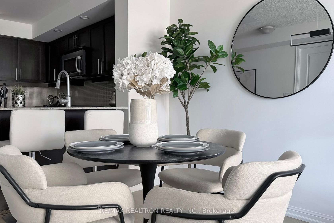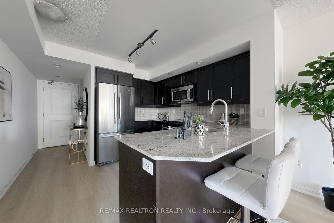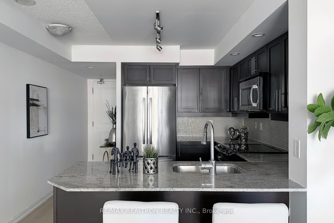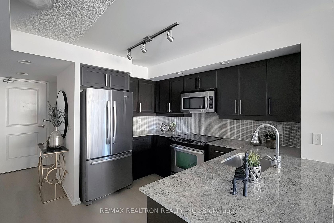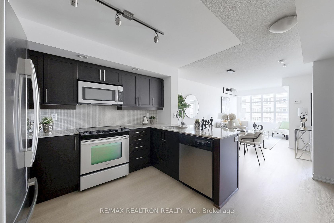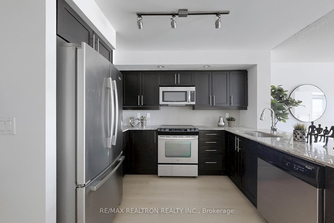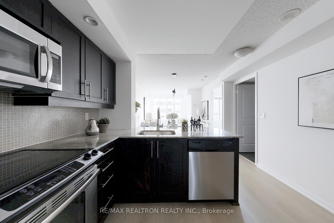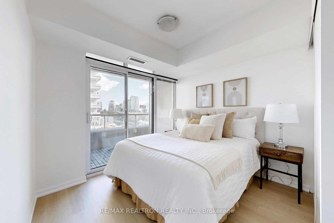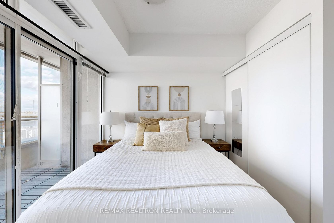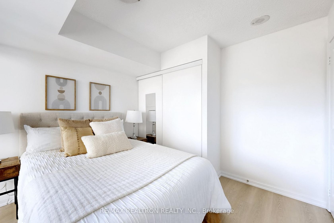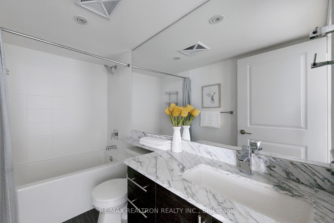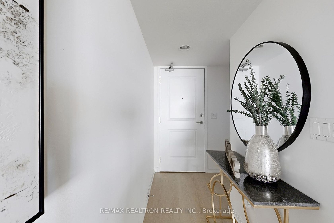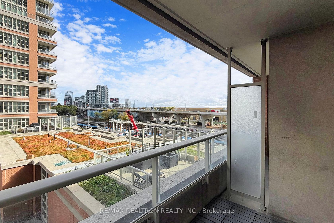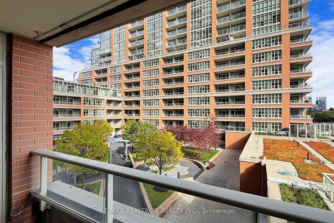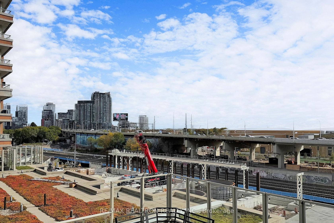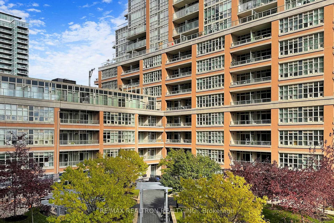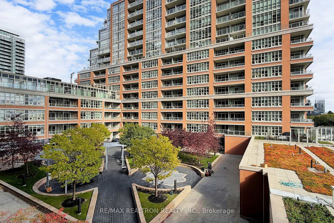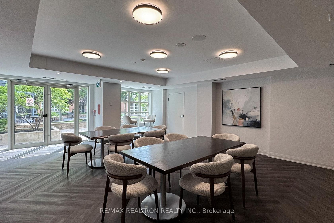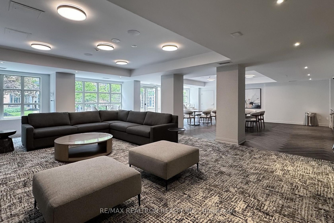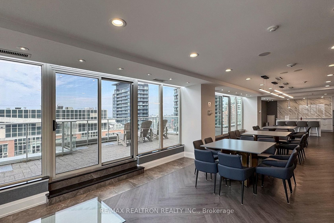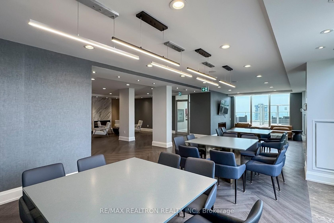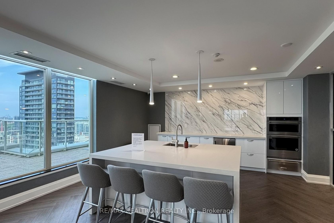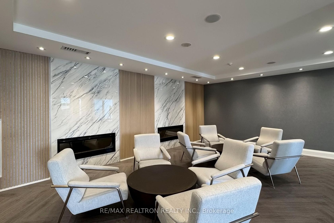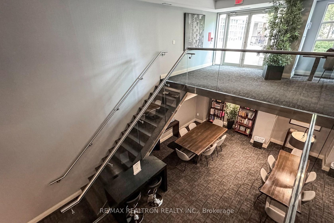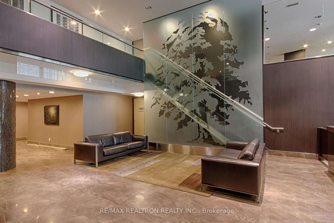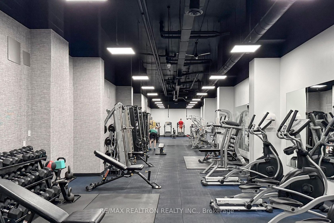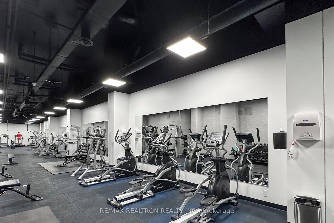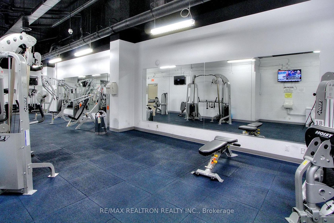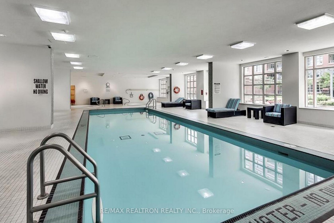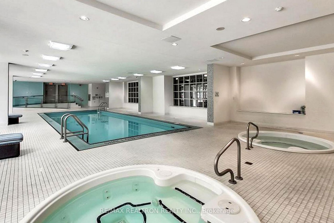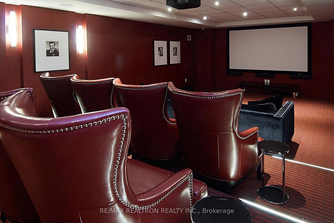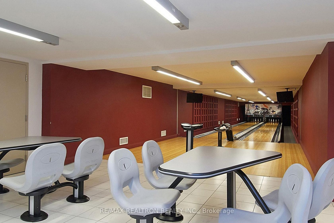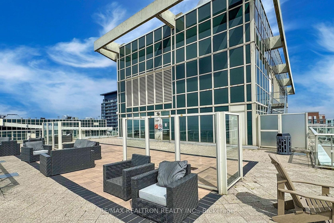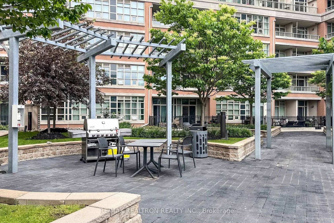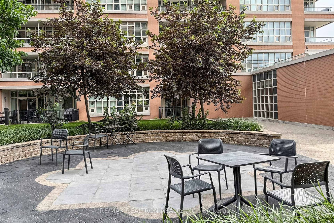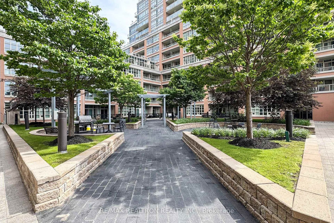502 - 75 East Liberty Street, Niagara, Toronto (C12482571)
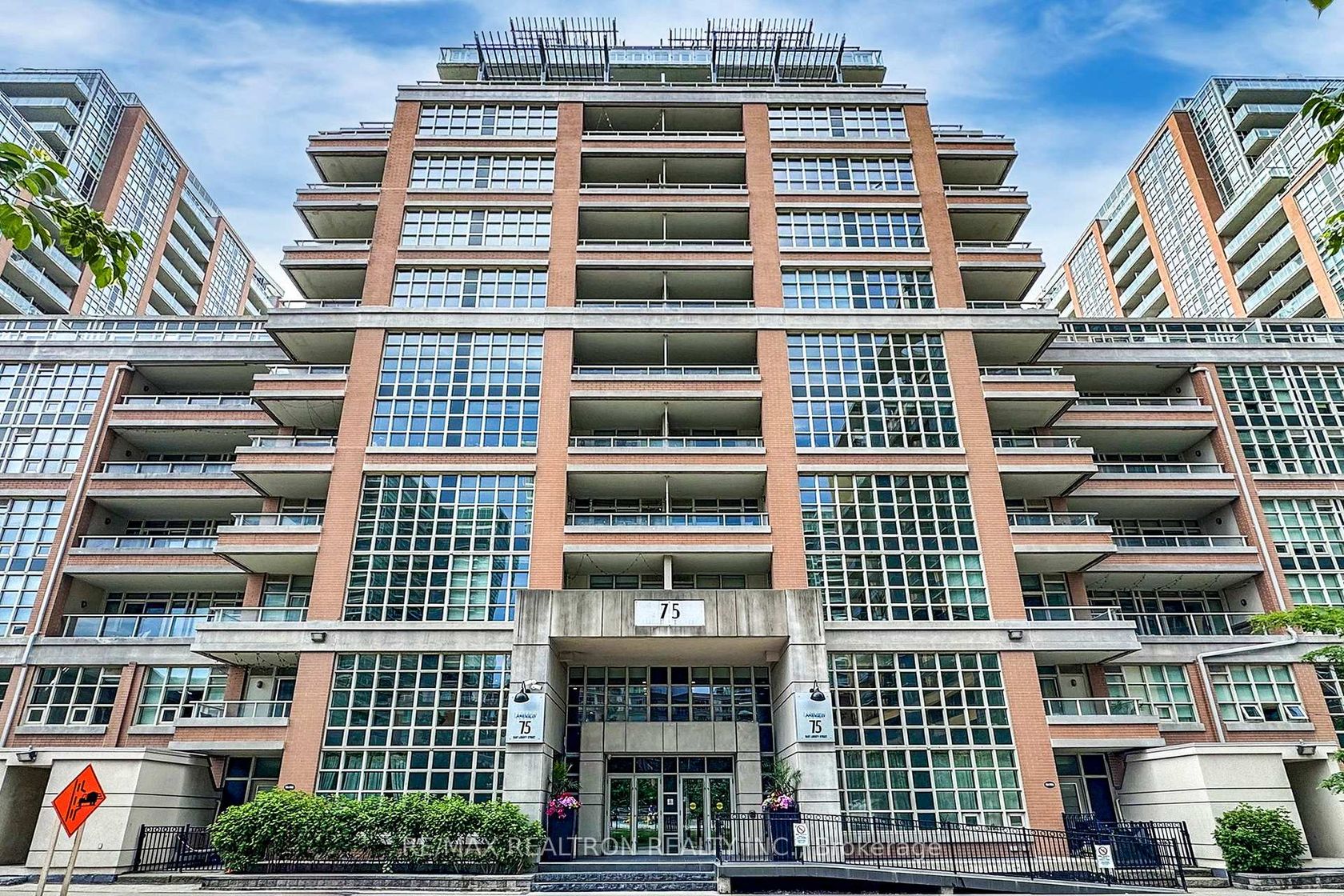
$565,000
502 - 75 East Liberty Street
Niagara
Toronto
basic info
1 Bedrooms, 1 Bathrooms
Size: 600 sqft
MLS #: C12482571
Property Data
Taxes: $2,496.03 (2025)
Levels: 5
Virtual Tour
Condo in Niagara, Toronto, brought to you by Loree Meneguzzi
Feast at East (Liberty)! Friends and first timers, come on in. #502 is the no-compromise first home with everything you wanted. Recently renovated with brand-new flooring, modern lighting,and fresh paint throughout, Open balcony, with parking AND a locker, suite features an open-concept layout and more than enough space to stretch and breathe. ***** Full sized in every way: normal sized appliances (and plenty of counter space), 9 foot tall ceilings, Brand New Light In Living Room, bright and lovely with extra-tall windows, and the warmest vibe thatfeels like a hug. And low maintenance fees with every amenity you need (including 24/7concierge, gym, pool and bowling alley). ***** All placed in the heart of Liberty Village, and a super easy walk to its restaurants, venues and everything you need. Plus, great transit options with Exhibition GO, TTC streetcar/bus routes, and the upcoming Ontario Line. *****Pretty, practical and affordable. They just don't make them like this anymore. Must See!
Listed by RE/MAX REALTRON REALTY INC..
 Brought to you by your friendly REALTORS® through the MLS® System, courtesy of Brixwork for your convenience.
Brought to you by your friendly REALTORS® through the MLS® System, courtesy of Brixwork for your convenience.
Disclaimer: This representation is based in whole or in part on data generated by the Brampton Real Estate Board, Durham Region Association of REALTORS®, Mississauga Real Estate Board, The Oakville, Milton and District Real Estate Board and the Toronto Real Estate Board which assumes no responsibility for its accuracy.
Want To Know More?
Contact Loree now to learn more about this listing, or arrange a showing.
specifications
| type: | Condo |
| building: | 75 East Liberty Street, Toronto |
| style: | Apartment |
| taxes: | $2,496.03 (2025) |
| maintenance: | $561.27 |
| bedrooms: | 1 |
| bathrooms: | 1 |
| levels: | 5 storeys |
| sqft: | 600 sqft |
| parking: | 1 Parking(s) |
