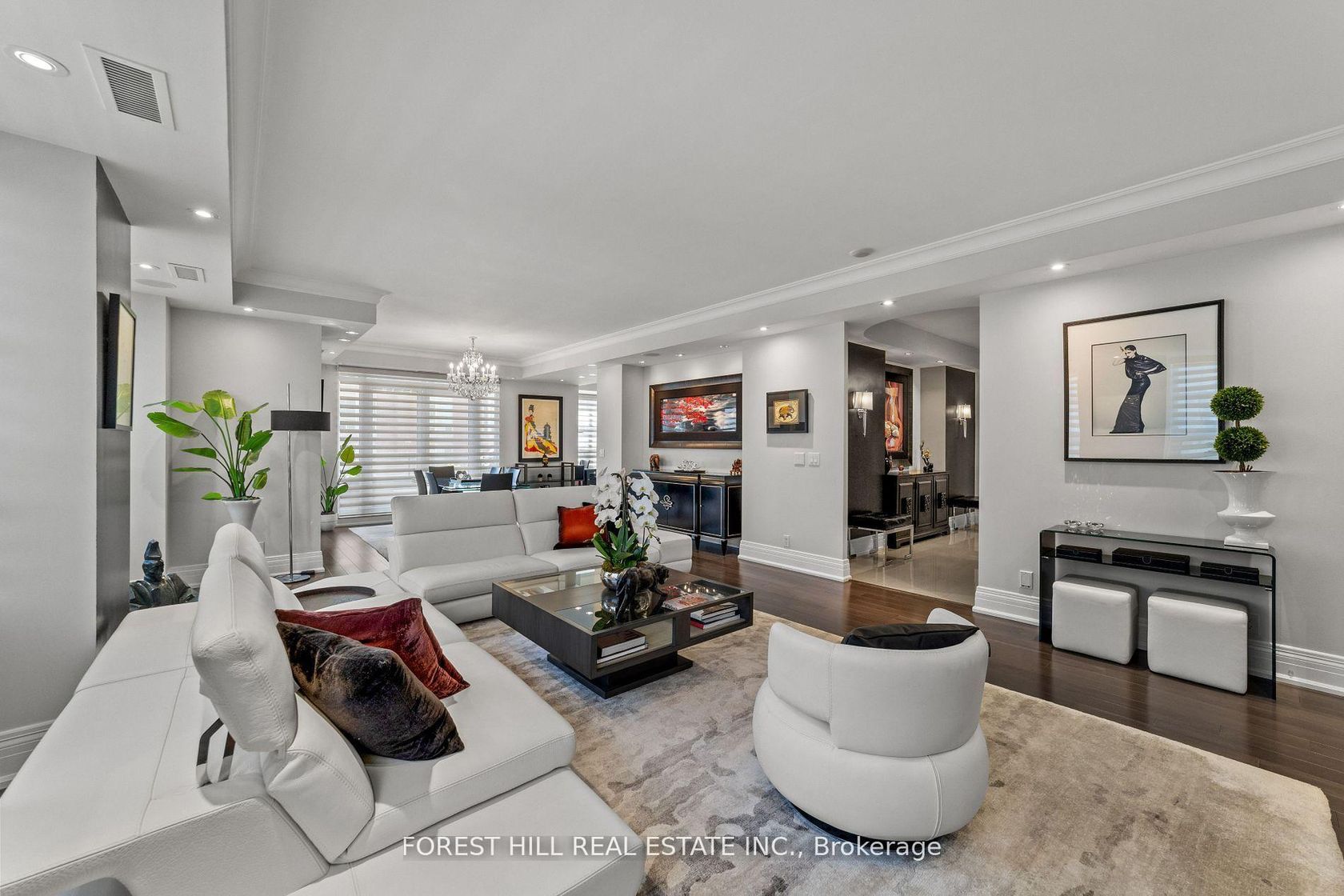1001 - 68 Yorkville Avenue, Annex, Toronto (C12483470)

$4,180,000
1001 - 68 Yorkville Avenue
Annex
Toronto
basic info
2 Bedrooms, 3 Bathrooms
Size: 2,750 sqft
MLS #: C12483470
Property Data
Taxes: $18,505.29 (2025)
Levels: 10
Condo in Annex, Toronto, brought to you by Loree Meneguzzi
Welcome to the Regency, situated in the heart of Yorkville, one of Toronto's most sophisticated addresses. This rare, fully renovated south-facing corner unit, one of only two on the floor, epitomizes luxury apartment living with its immaculate designer finishes. Boasting approximately 2,780 square feet, this residence features 2 bedrooms + a guest room/office, 3 bathrooms, 3 fireplaces, and 2 terraces. The opulent master bedroom offers a spa-like ensuite, a private terrace, a fireplace, and two walk-in closets. The modern kitchen, equipped with high-end appliances, opens to the family room, while the open-concept living and dining area, adorned with a fireplace, is perfect for entertaining and leads to a terrace with a BBQ. The building offers excellent amenities and personalized concierge assistance for every aspect of the resident experience. This unit includes two parking spaces and a large locker room. Full service Concierge and Valet parking. Experience vibrant living in Yorkville at its finest.
Listed by FOREST HILL REAL ESTATE INC..
 Brought to you by your friendly REALTORS® through the MLS® System, courtesy of Brixwork for your convenience.
Brought to you by your friendly REALTORS® through the MLS® System, courtesy of Brixwork for your convenience.
Disclaimer: This representation is based in whole or in part on data generated by the Brampton Real Estate Board, Durham Region Association of REALTORS®, Mississauga Real Estate Board, The Oakville, Milton and District Real Estate Board and the Toronto Real Estate Board which assumes no responsibility for its accuracy.
Want To Know More?
Contact Loree now to learn more about this listing, or arrange a showing.
specifications
| type: | Condo |
| building: | 68 N Yorkville Avenue N, Toronto |
| style: | Apartment |
| taxes: | $18,505.29 (2025) |
| maintenance: | $3,390.01 |
| bedrooms: | 2 |
| bathrooms: | 3 |
| levels: | 10 storeys |
| sqft: | 2,750 sqft |
| parking: | 2 Underground |
















































