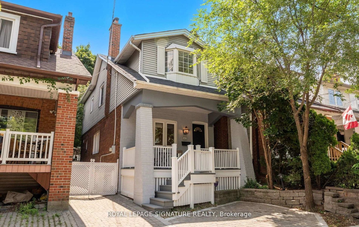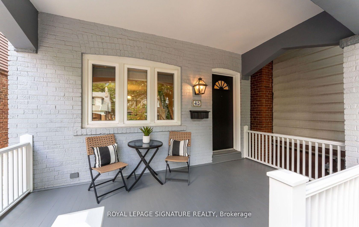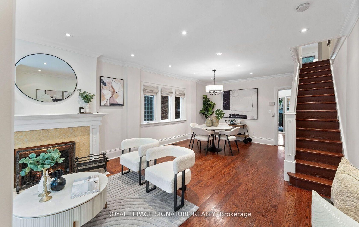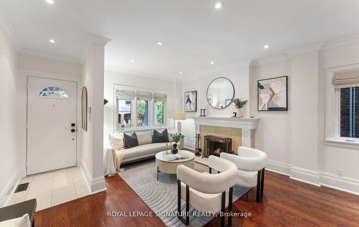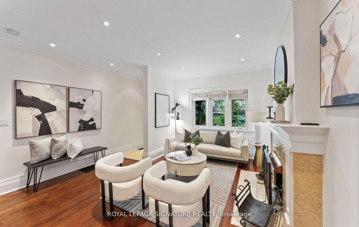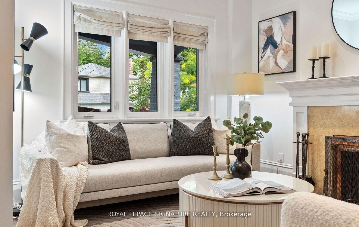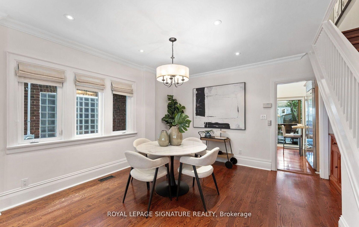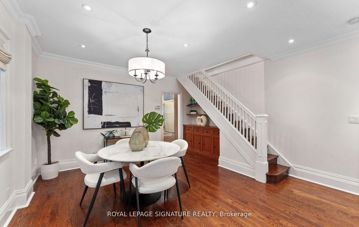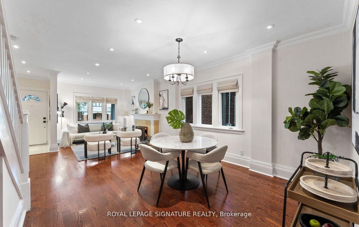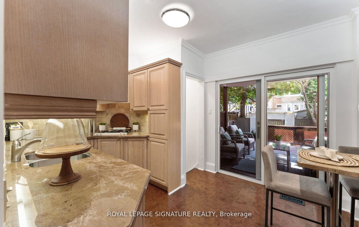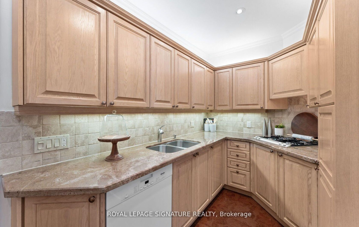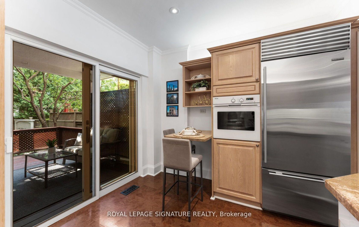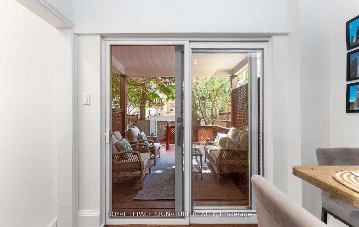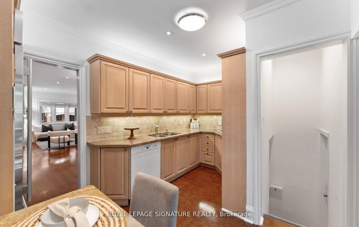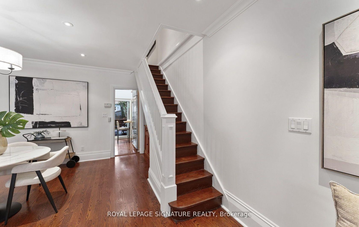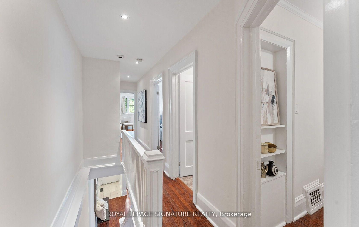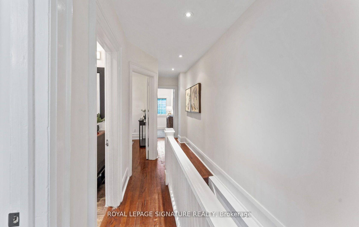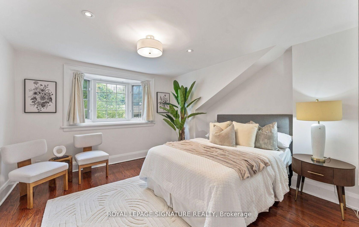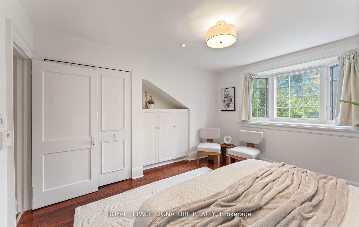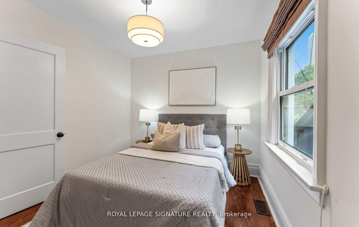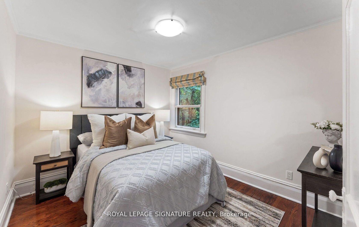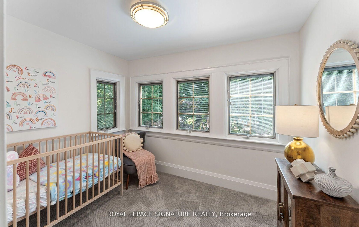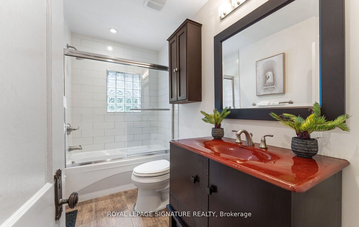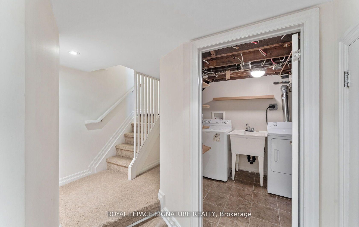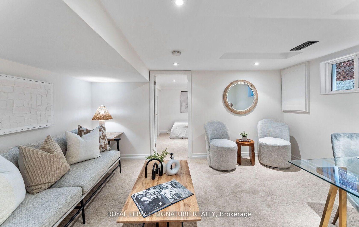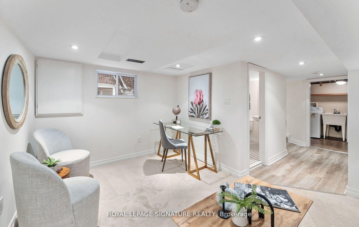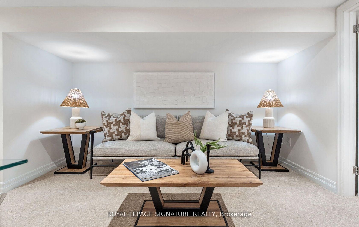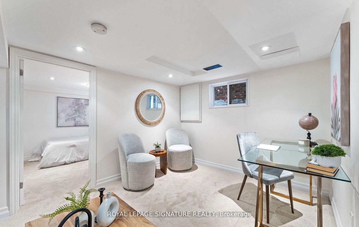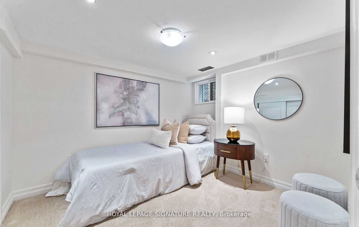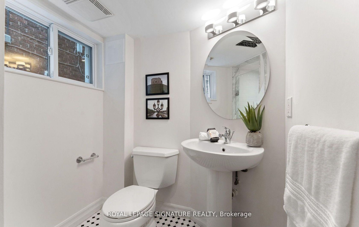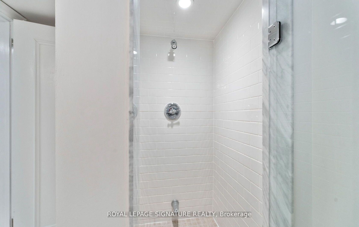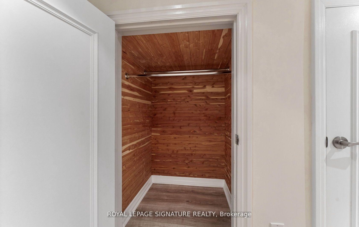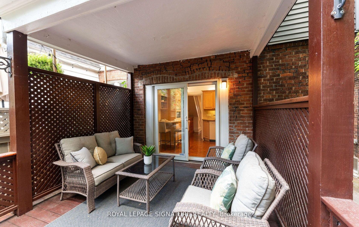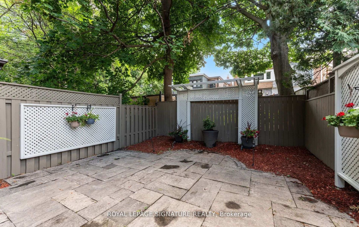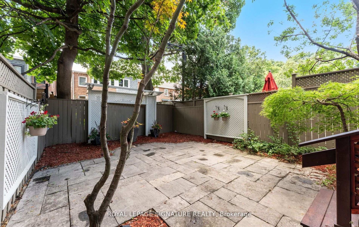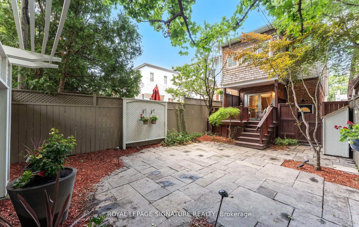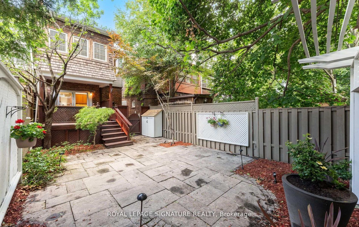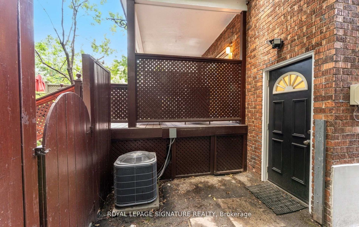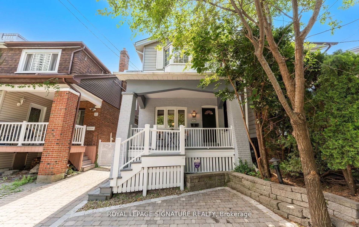45 Hillsdale Avenue W, Eglinton, Toronto (C12483494)
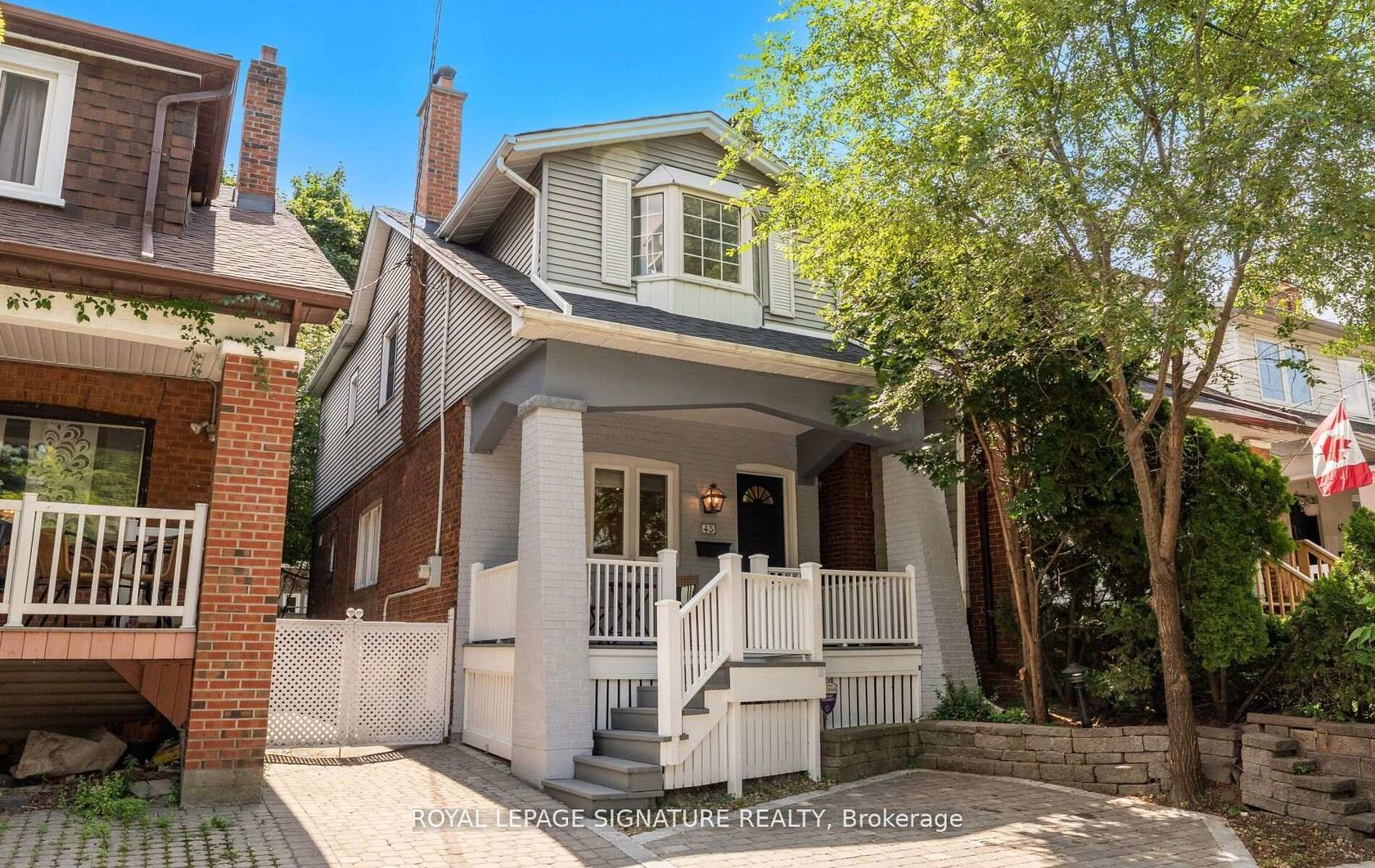
$1,599,000
45 Hillsdale Avenue W
Eglinton
Toronto
basic info
4 Bedrooms, 2 Bathrooms
Size: 1,100 sqft
Lot: 1,875 sqft
(20.00 ft X 93.76 ft)
MLS #: C12483494
Property Data
Taxes: $7,827.42 (2025)
Parking: 1 Parking(s)
Virtual Tour
Detached in Eglinton, Toronto, brought to you by Loree Meneguzzi
Welcome to 45 Hillsdale Ave W - a warm and inviting detached family home in Chaplin Estates, just steps from Yonge Street. Featuring a legal front parking pad and a desirable south-facing backyard, this move-in-ready residence combines timeless character with thoughtful updates in one of Toronto's most sought-after midtown neighbourhoods. The main floor offers open-concept living and dining with hardwood floors, crown moulding, pot lights, and a gas fireplace with an elegant marble surround. A custom built-in cabinet in the dining area adds both style and storage. The kitchen features granite counters, a built-in granite breakfast table, premium appliances (Sub-Zero fridge, Miele gas cooktop, wall oven, and dishwasher), and generous cupboard space. Walk out to a beautifully landscaped, low-maintenance backyard perfect for relaxing or entertaining - with a covered deck, stone patio, garden lighting and irrigation, storage shed, and a built-in gas line for BBQ. Upstairs, you'll find four comfortable bedrooms and an updated 4-piece bath; the versatile fourth bedroom is ideal as a nursery or home office. The finished lower level adds a rec room, bedroom, 3-piece bath, laundry, ample storage, and a separate rear entrance for added convenience. Recent updates include a new sloped shingled roof and an upgraded front parking pad and mutual drive (see attachments for full list). Lovingly maintained and in excellent condition - move in and enjoy, or update to your taste. Ideally located in Chaplin Estates, you're steps from Yonge Street's shops and restaurants, top-rated schools (Oriole Park Jr Public & North Toronto Collegiate), excellent parks, and the Eglinton subway station - combining city convenience with a strong sense of community. A rare opportunity to own a detached home in Chaplin Estates at this price point.
Listed by ROYAL LEPAGE SIGNATURE REALTY.
 Brought to you by your friendly REALTORS® through the MLS® System, courtesy of Brixwork for your convenience.
Brought to you by your friendly REALTORS® through the MLS® System, courtesy of Brixwork for your convenience.
Disclaimer: This representation is based in whole or in part on data generated by the Brampton Real Estate Board, Durham Region Association of REALTORS®, Mississauga Real Estate Board, The Oakville, Milton and District Real Estate Board and the Toronto Real Estate Board which assumes no responsibility for its accuracy.
Want To Know More?
Contact Loree now to learn more about this listing, or arrange a showing.
specifications
| type: | Detached |
| style: | 2-Storey |
| taxes: | $7,827.42 (2025) |
| bedrooms: | 4 |
| bathrooms: | 2 |
| frontage: | 20.00 ft |
| lot: | 1,875 sqft |
| sqft: | 1,100 sqft |
| parking: | 1 Parking(s) |
