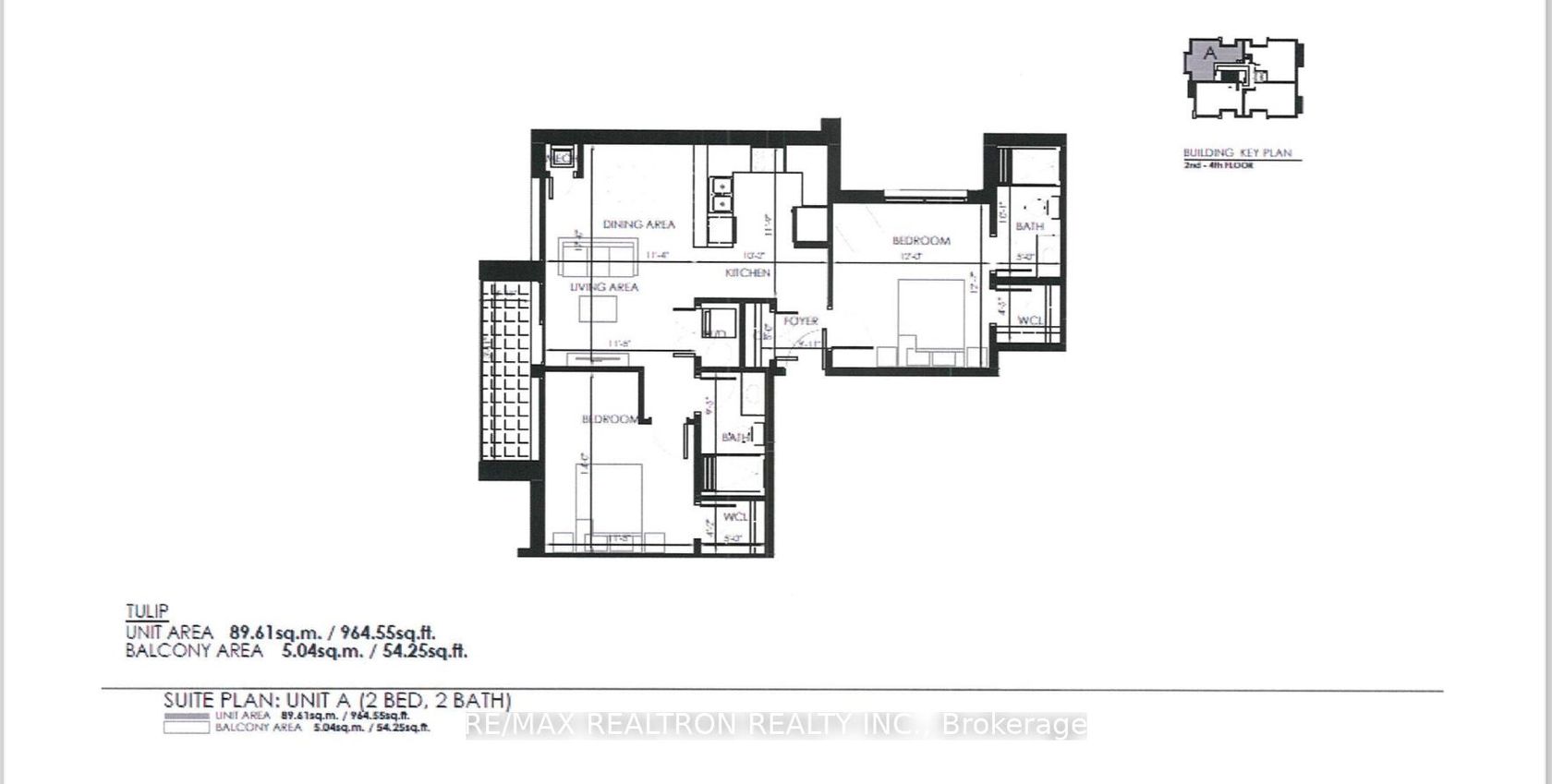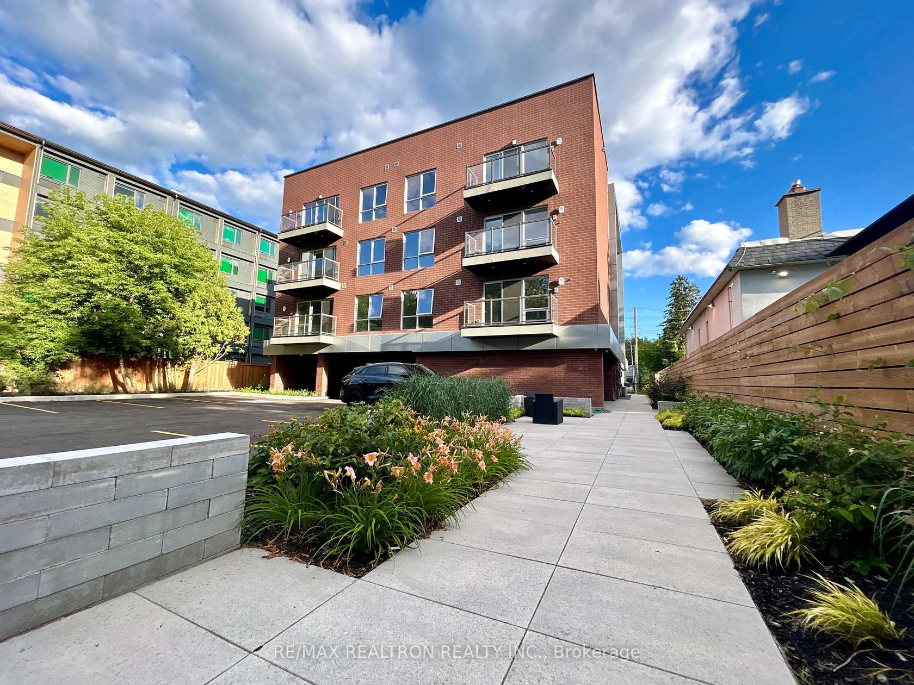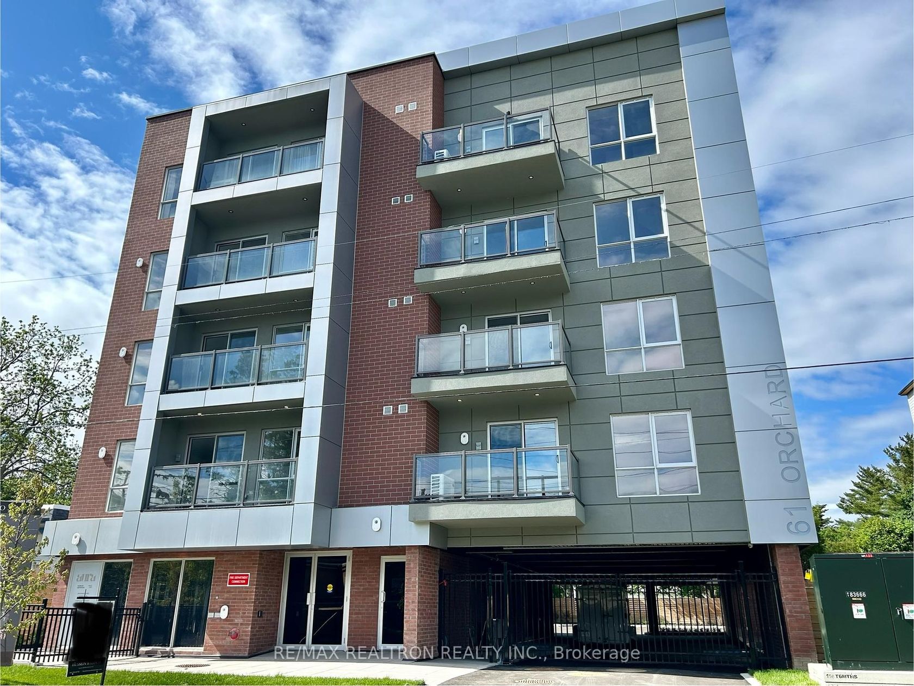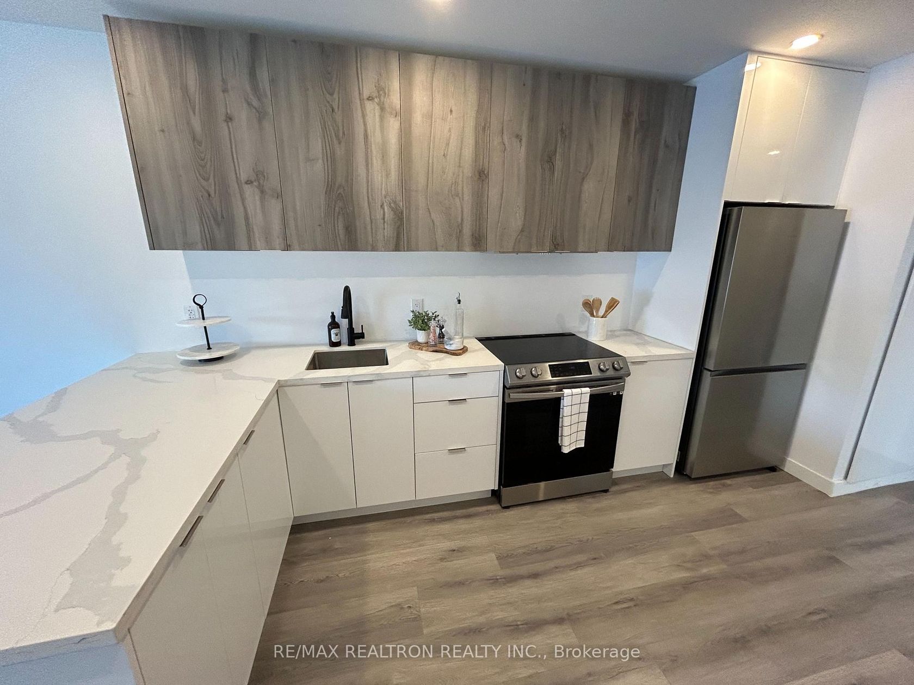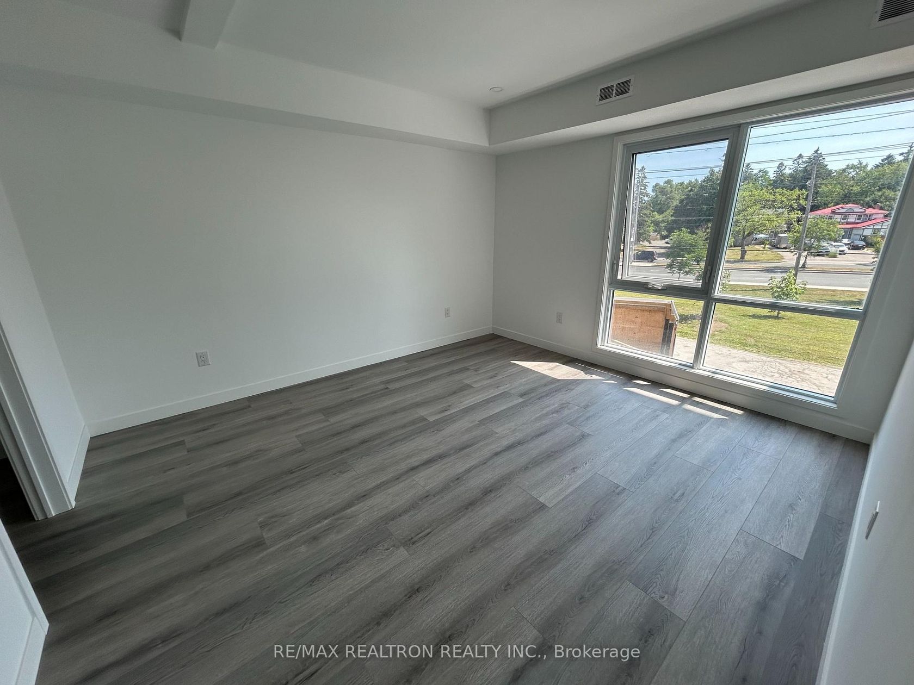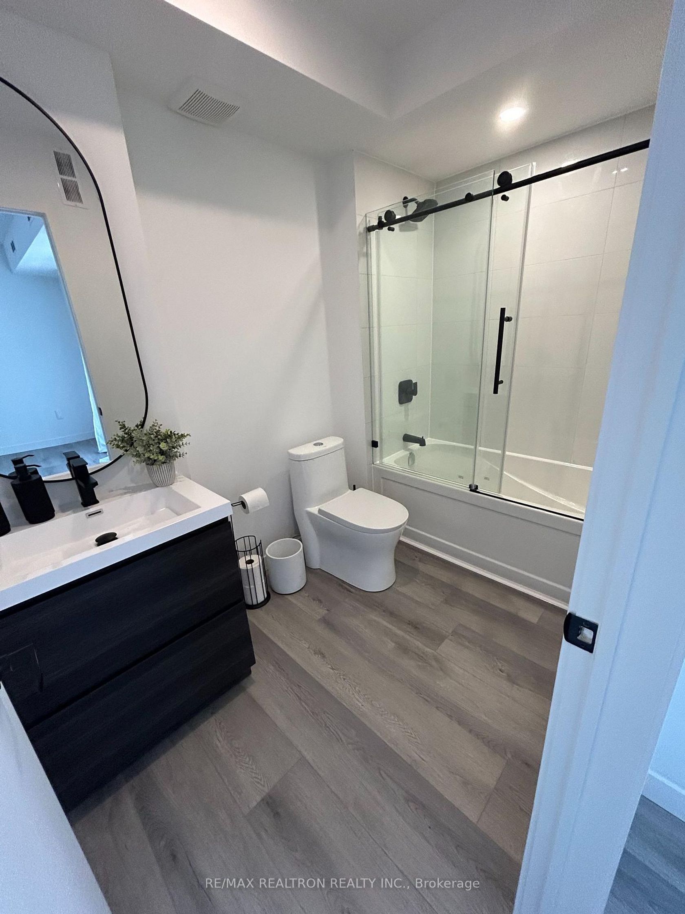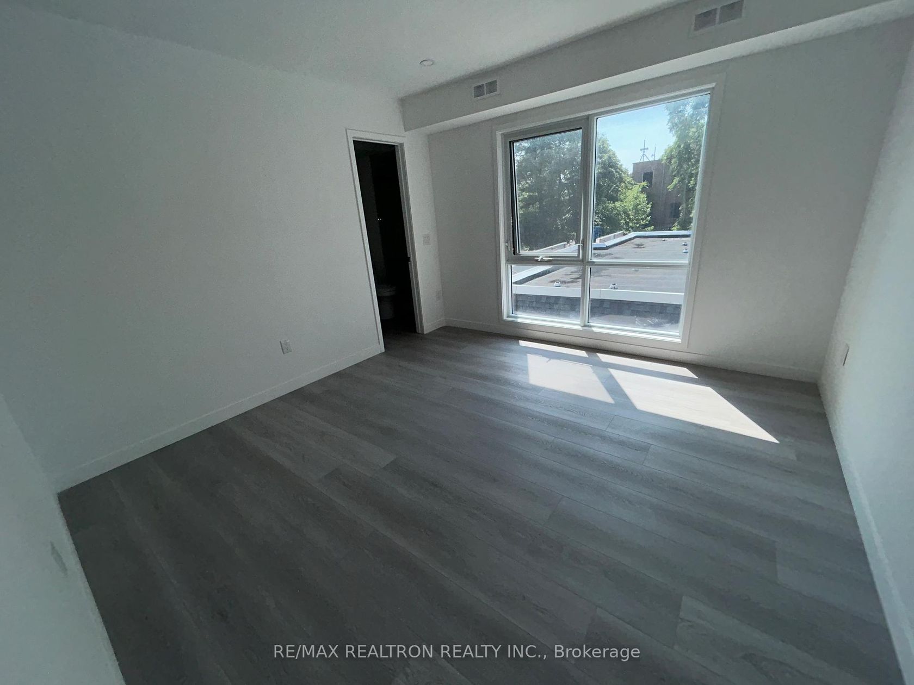304 - 61 Orchard Park Drive, West Hill, Toronto (E12308159)
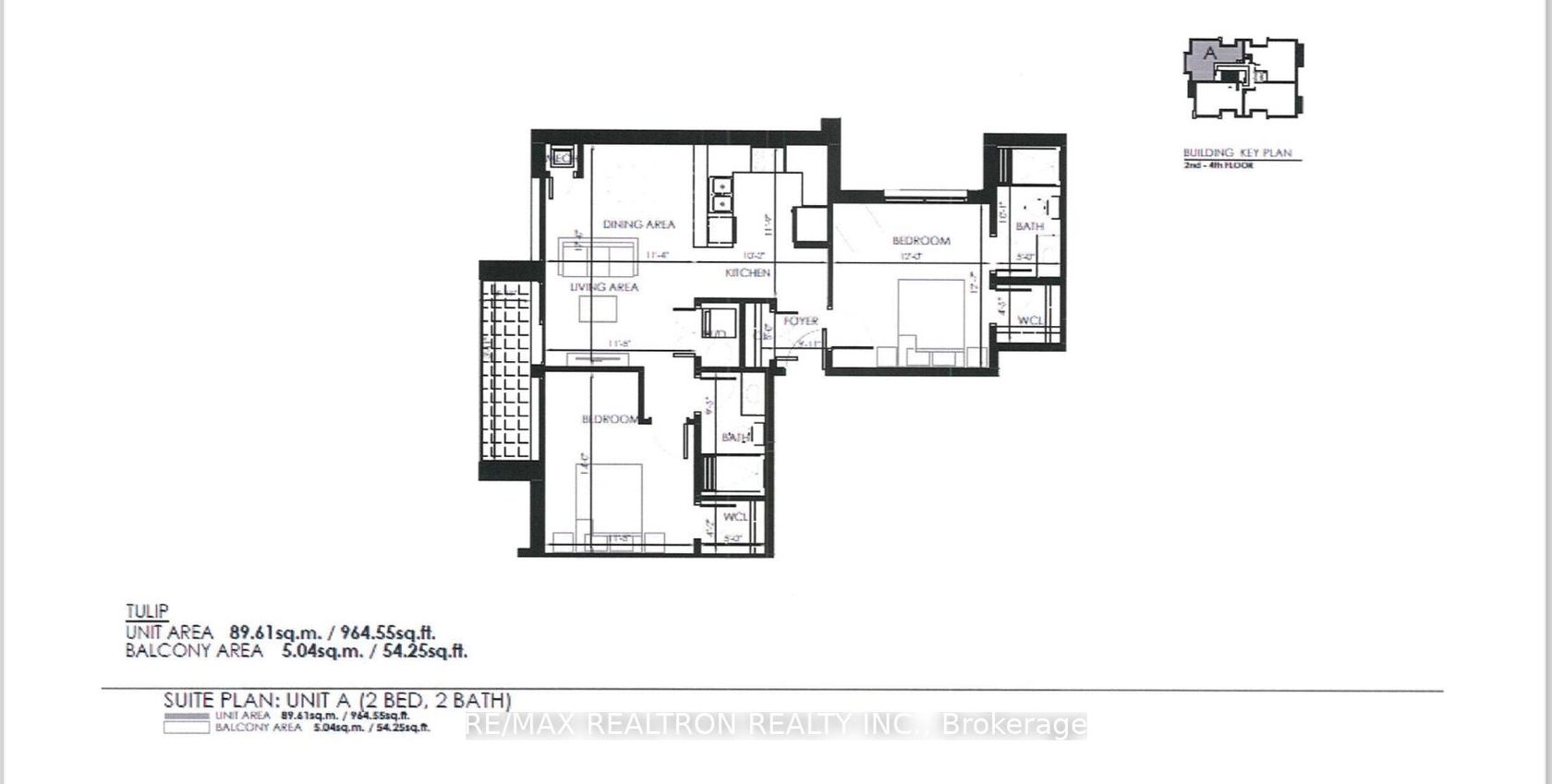
$679,000
304 - 61 Orchard Park Drive
West Hill
Toronto
basic info
2 Bedrooms, 2 Bathrooms
Size: 900 sqft
MLS #: E12308159
Property Data
Built: 2025
Taxes: $0 (2025)
Levels: 3
Virtual Tour
Condo in West Hill, Toronto, brought to you by Loree Meneguzzi
New! never lived in, Large 2-bedroom, Corner unit, with 2-bath luxury suite at 61 Orchard Park, Boutique building in sought-after West Hill. Very rare 14 unit condo building, modern finishes throughout. Smooth ceilings with led pot lighting throughout. Enjoy a chef-inspired kitchen with quartz countertops and stainless steel appliances. Premium flooring throughout, The open layout features private balcony access, a spa-style ensuite, a flexible second bedroom. Located just steps from U of T Scarborough, scenic parks, shops, and the lakefront. With easy access to GO transit, Hwy 401, and the upcoming LRT, commuting downtown is seamless. Whether you're a first-time buyer, downsizing from a larger home, or investor, this is smart, stylish living in a rapidly growing neighbourhood.
Listed by RE/MAX REALTRON REALTY INC..
 Brought to you by your friendly REALTORS® through the MLS® System, courtesy of Brixwork for your convenience.
Brought to you by your friendly REALTORS® through the MLS® System, courtesy of Brixwork for your convenience.
Disclaimer: This representation is based in whole or in part on data generated by the Brampton Real Estate Board, Durham Region Association of REALTORS®, Mississauga Real Estate Board, The Oakville, Milton and District Real Estate Board and the Toronto Real Estate Board which assumes no responsibility for its accuracy.
Want To Know More?
Contact Loree now to learn more about this listing, or arrange a showing.
specifications
| type: | Condo |
| building: | 61 Orchard Park Drive, Toronto |
| style: | Apartment |
| taxes: | $0 (2025) |
| maintenance: | $0.00 |
| bedrooms: | 2 |
| bathrooms: | 2 |
| levels: | 3 storeys |
| sqft: | 900 sqft |
| view: | City, Clear, Garden, Trees/Woods |
| parking: | 1 Parking(s) |
