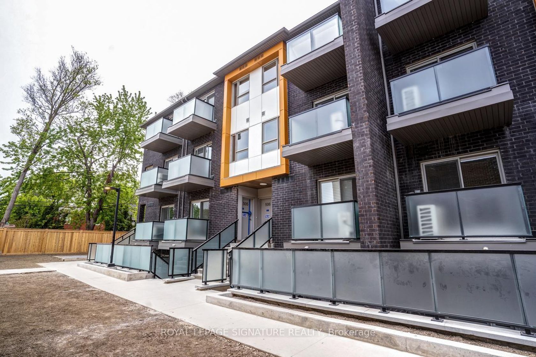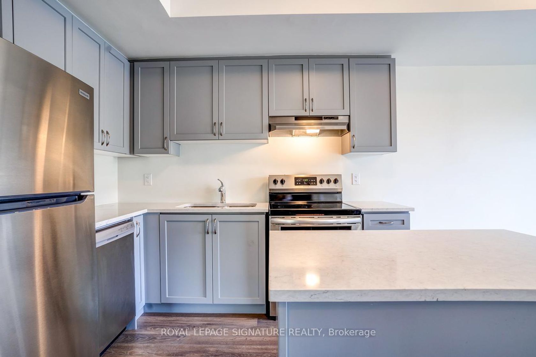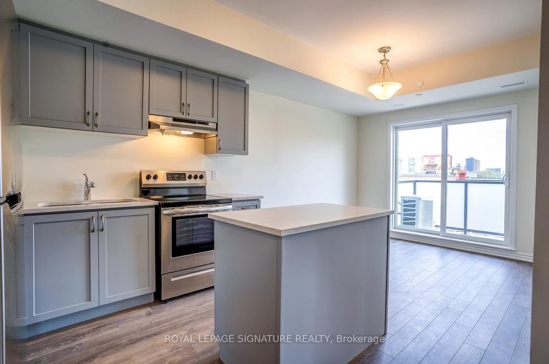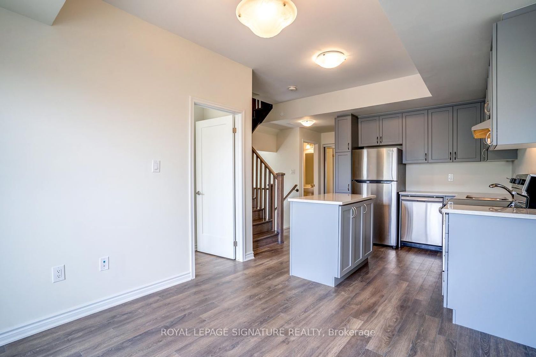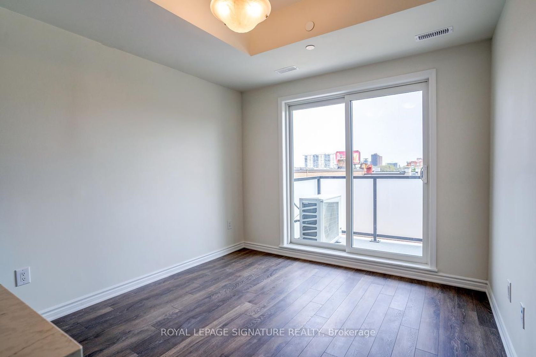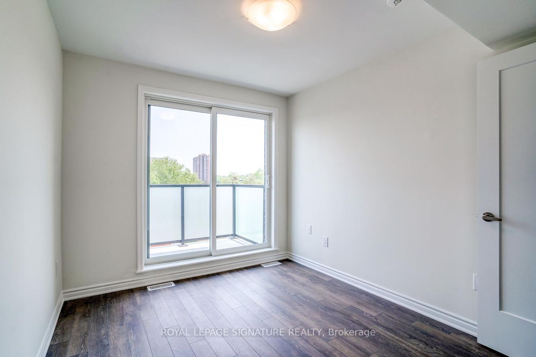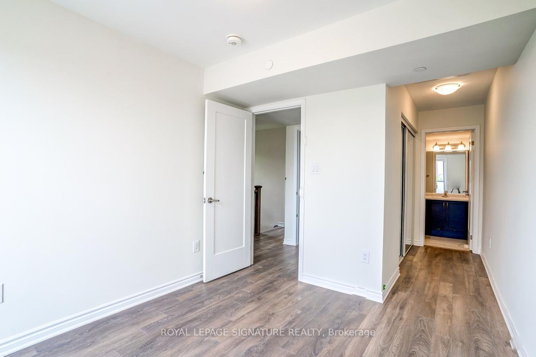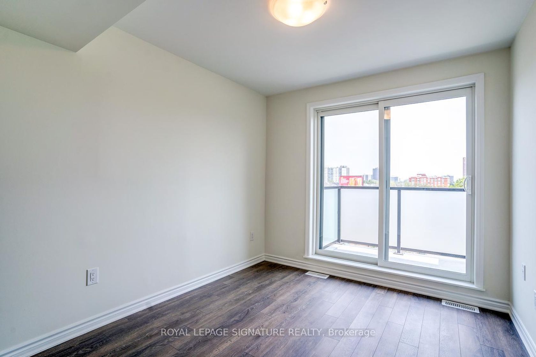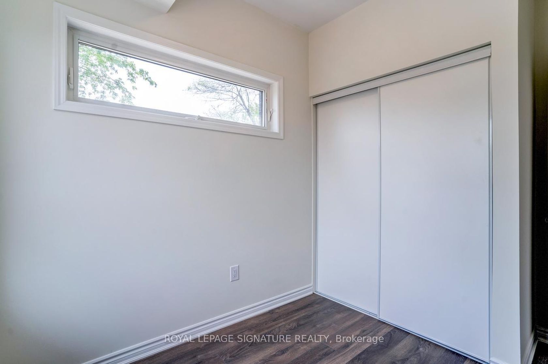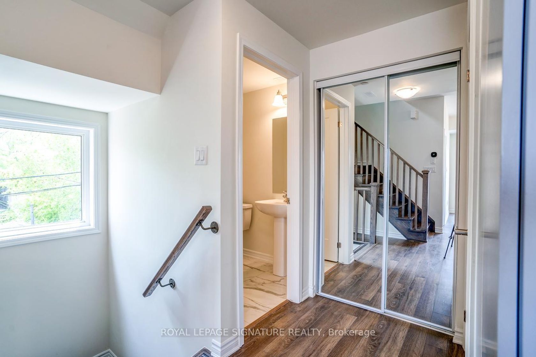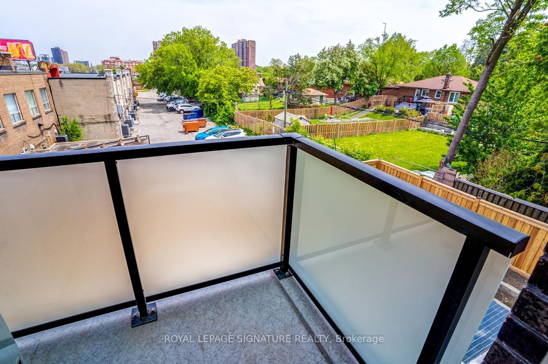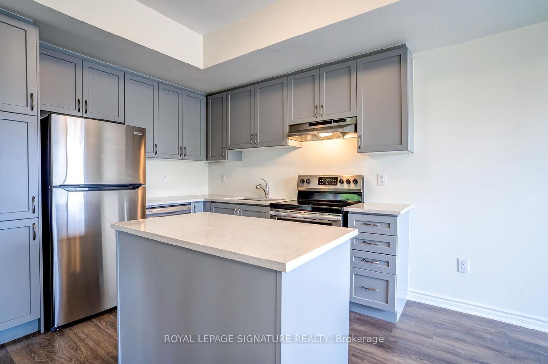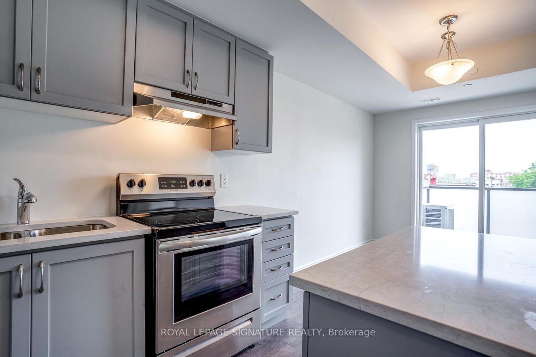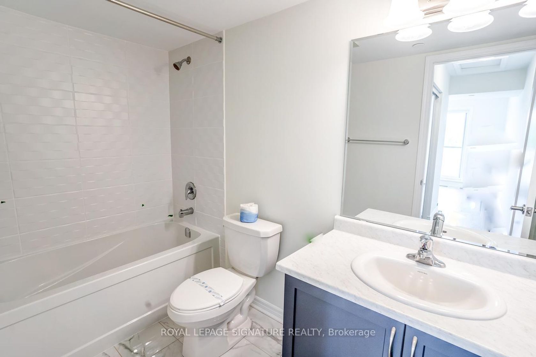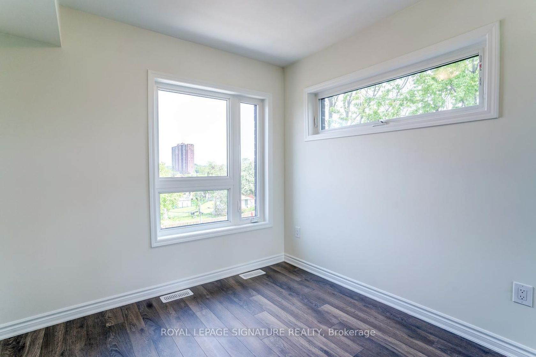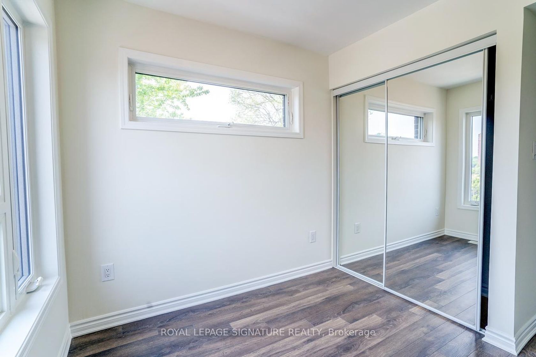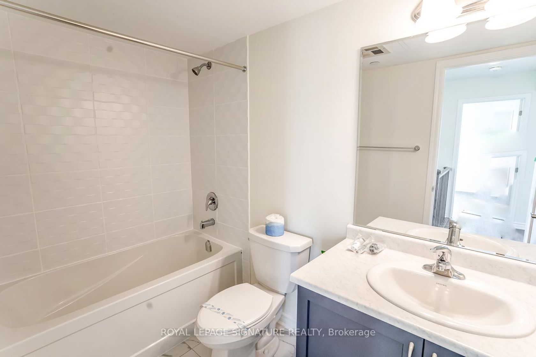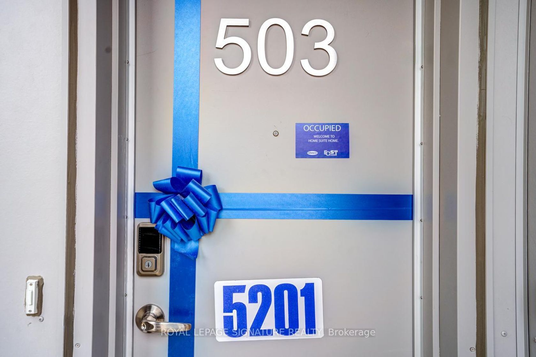503 - 2791 Eglinton Avenue E, Eglinton East, Toronto (E12471955)

$599,000
503 - 2791 Eglinton Avenue E
Eglinton East
Toronto
basic info
3 Bedrooms, 3 Bathrooms
Size: 1,000 sqft
MLS #: E12471955
Property Data
Taxes: $2,923.27 (2025)
Levels: 2
Townhouse in Eglinton East, Toronto, brought to you by Loree Meneguzzi
Welcome To This Stylish Corner Townhouse Offering 3 Bedrooms And 3 Bathrooms, Ideally Located Along The Desirable Eglinton Avenue East Corridor. Just A Short Stroll To Kennedy Subway Station, This Thoughtfully Updated Home Blends Modern Comfort With Functional Design.Step Inside To Discover 9-Foot Smooth Ceilings And A Bright, Open-Concept Layout. The Main Floor Features A Generous Bedroom-Perfect For Those Seeking Stair-Free Living-Paired With A Sleek Kitchen Outfitted With Stainless Steel Appliances, Granite Countertops, And Contemporary Laminate Flooring.Upstairs, Brand-New Laminate Flooring Adds A Fresh Touch, Complemented By The Convenience Of Second-Floor Laundry. Large East-Facing Windows Flood The Space With Natural Light, While The Home's Tucked-Away Position Within The Complex Offers A Quiet Retreat From Nearby Street Traffic. With TTC, Kennedy GO Station, grocery stores, Home Depot, and Walmart just steps away, this home offers the perfect blend of comfort, convenience, and quality-ideal for families or professionals alike.
Listed by ROYAL LEPAGE SIGNATURE REALTY.
 Brought to you by your friendly REALTORS® through the MLS® System, courtesy of Brixwork for your convenience.
Brought to you by your friendly REALTORS® through the MLS® System, courtesy of Brixwork for your convenience.
Disclaimer: This representation is based in whole or in part on data generated by the Brampton Real Estate Board, Durham Region Association of REALTORS®, Mississauga Real Estate Board, The Oakville, Milton and District Real Estate Board and the Toronto Real Estate Board which assumes no responsibility for its accuracy.
Want To Know More?
Contact Loree now to learn more about this listing, or arrange a showing.
specifications
| type: | Townhouse |
| building: | 2791 E Eglinton Avenue E, Toronto |
| style: | 2-Storey |
| taxes: | $2,923.27 (2025) |
| maintenance: | $449.04 |
| bedrooms: | 3 |
| bathrooms: | 3 |
| levels: | 2 storeys |
| sqft: | 1,000 sqft |
| parking: | 1 Underground |

