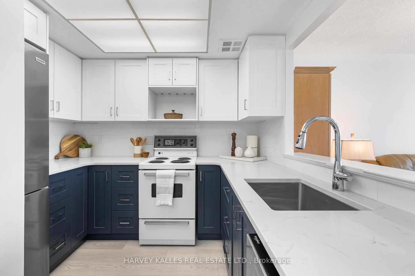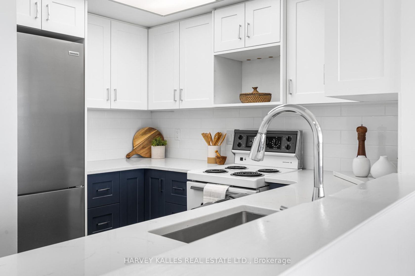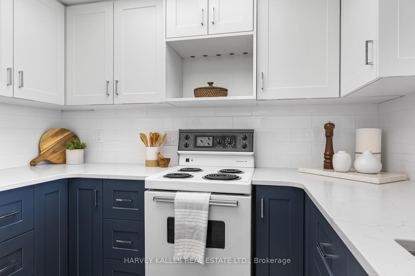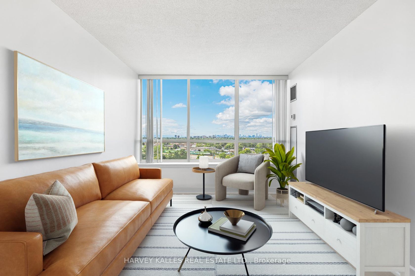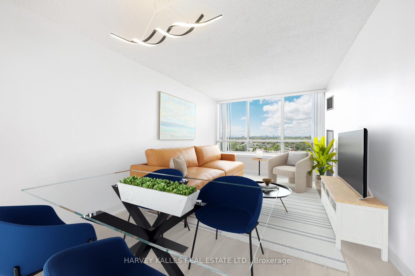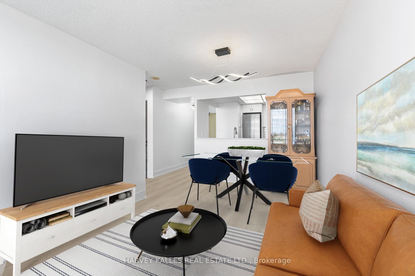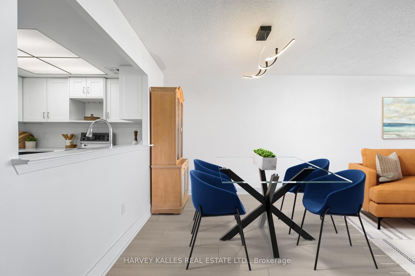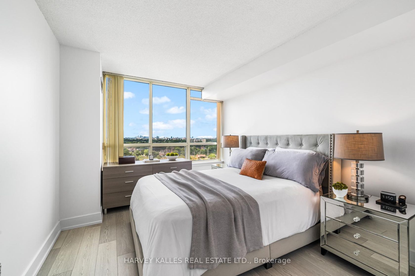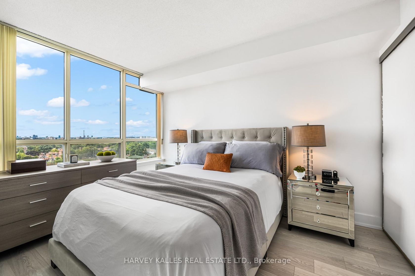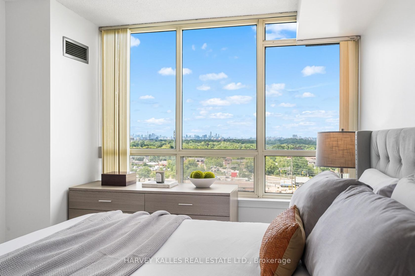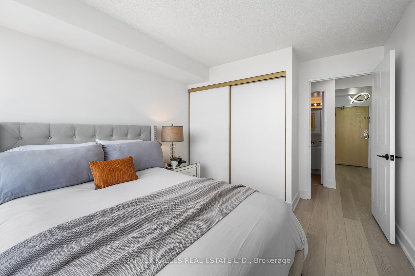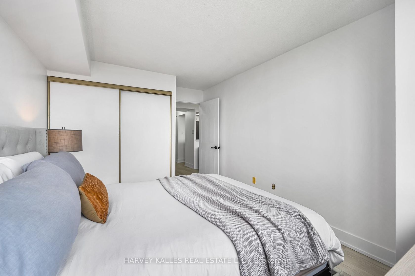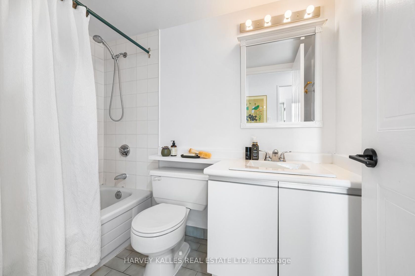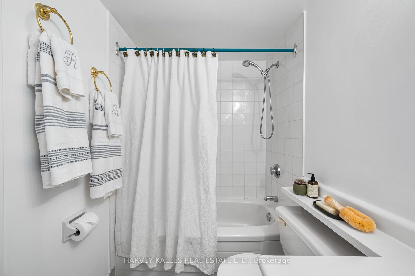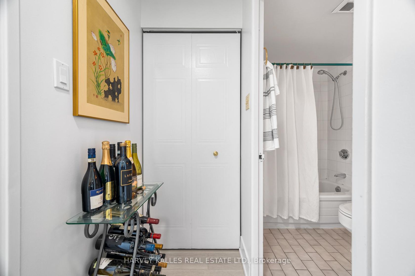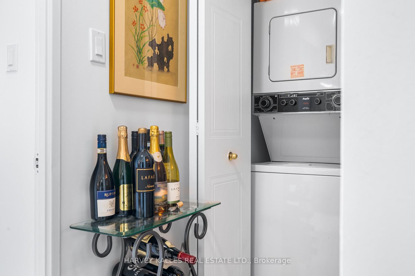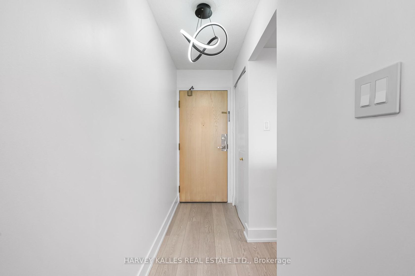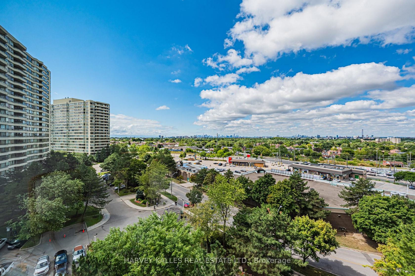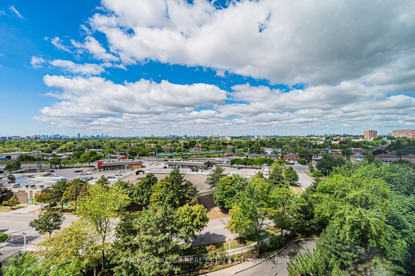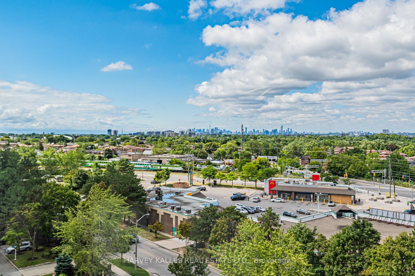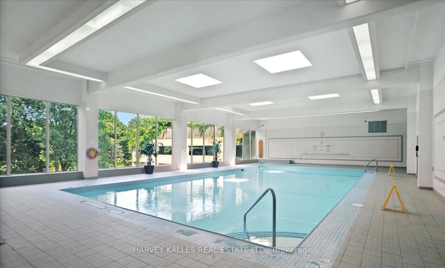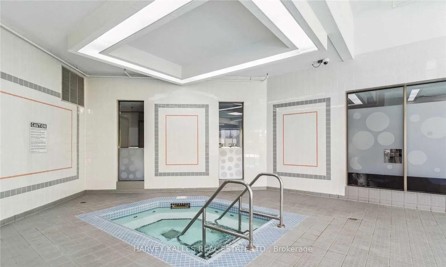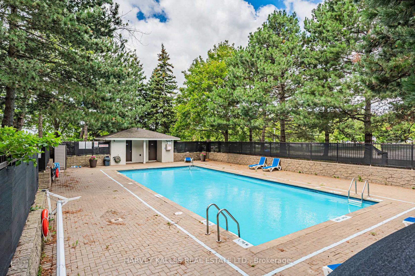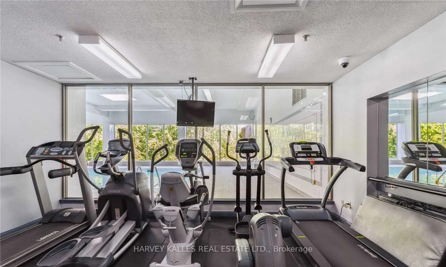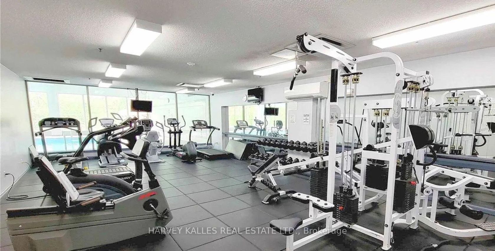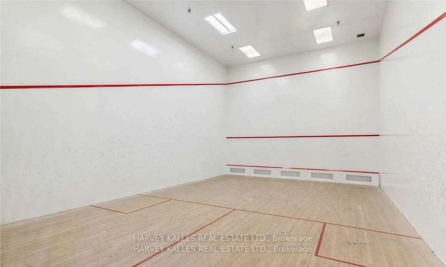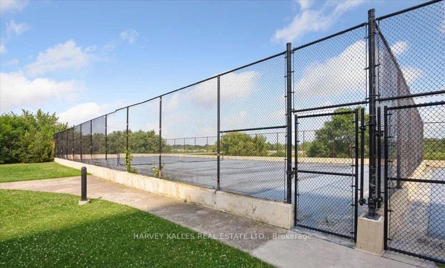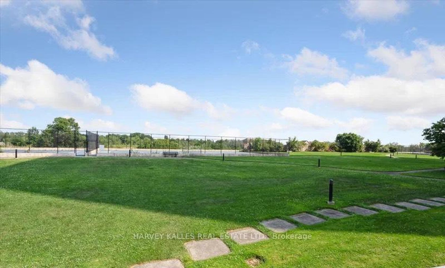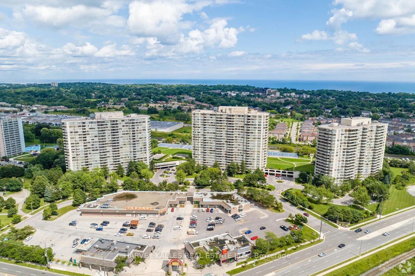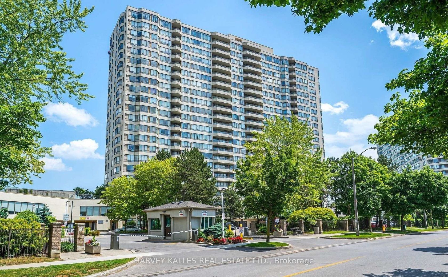915 - 5 Greystone Walk Drive, Kennedy Park, Toronto (E12479511)
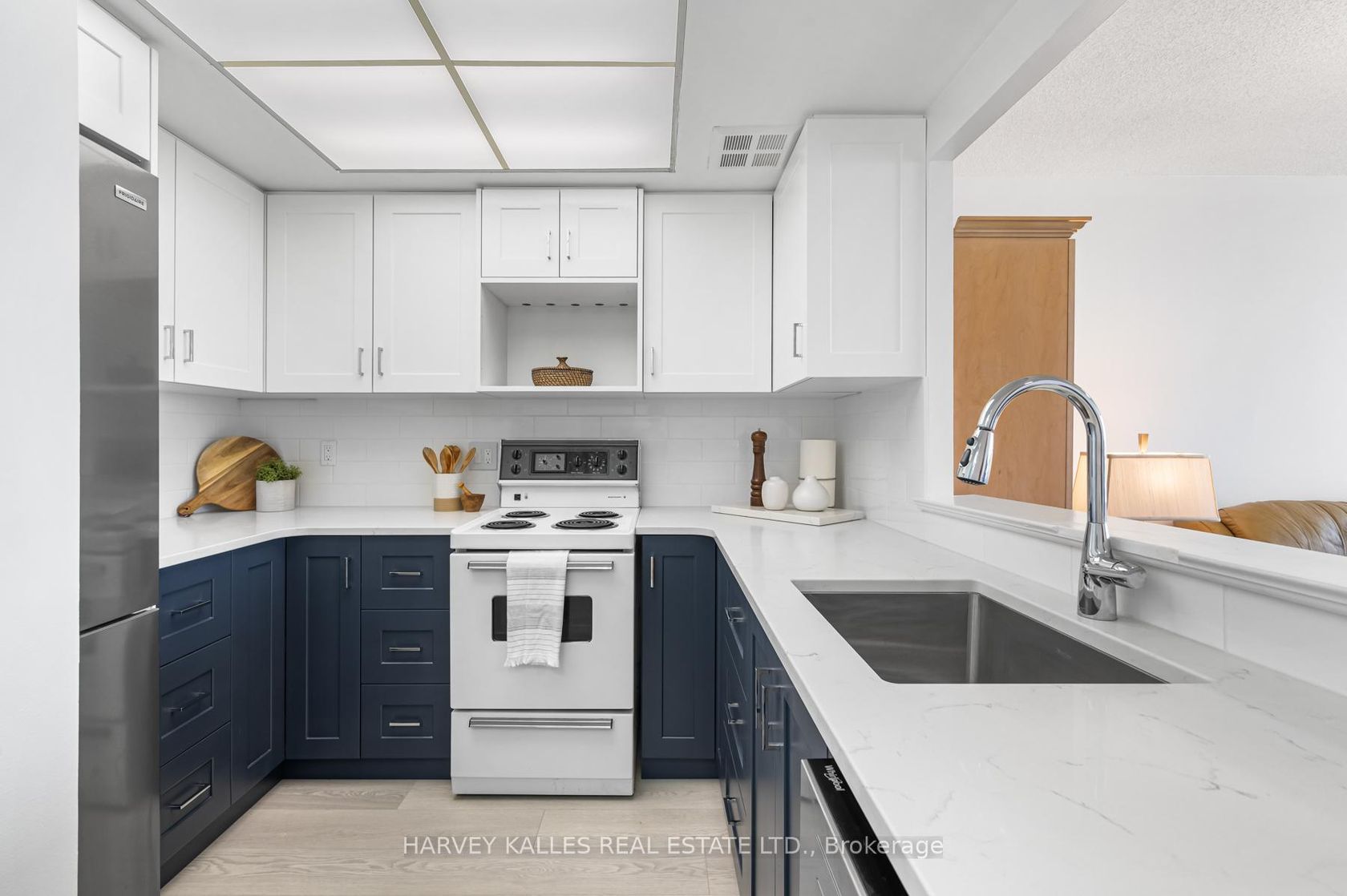
$409,900
915 - 5 Greystone Walk Drive
Kennedy Park
Toronto
basic info
1 Bedrooms, 1 Bathrooms
Size: 500 sqft
MLS #: E12479511
Property Data
Taxes: $1,161.30 (2025)
Levels: 9
Condo in Kennedy Park, Toronto, brought to you by Loree Meneguzzi
Renovated & bright 1-bedroom unit (576 square feet) in Tridel-built building! Perfect for first-time buyer as a starter home or investment. Better than paying rent & maintenance fees include all utilities! Functional layout with new laminate flooring & walls painted in neutral color to suit any style. Upgraded modern kitchen with stainless steel fridge & dishwasher, two-tone cabinets, sleek quartz counter & classic subway tile backsplash. Rough-in electrical for microwave above stove. Open concept living/dining with updated lighting. Unobstructed view of city skyline & incredible, panoramic sunsets year round! Ensuite laundry. 1 parking space included. Great building with security at gate, indoor & outdoor pools, exercise room, large meeting room/party room, visitor parking, squash/racquetball courts, saunas, rooftop deck and garden, and more. Ultra convenient location steps to super market, park & public transit. Common areas currently undergoing upgrades! Floor plan in attachments. (Some Images Have Been Virtually Staged)
Listed by HARVEY KALLES REAL ESTATE LTD..
 Brought to you by your friendly REALTORS® through the MLS® System, courtesy of Brixwork for your convenience.
Brought to you by your friendly REALTORS® through the MLS® System, courtesy of Brixwork for your convenience.
Disclaimer: This representation is based in whole or in part on data generated by the Brampton Real Estate Board, Durham Region Association of REALTORS®, Mississauga Real Estate Board, The Oakville, Milton and District Real Estate Board and the Toronto Real Estate Board which assumes no responsibility for its accuracy.
Want To Know More?
Contact Loree now to learn more about this listing, or arrange a showing.
specifications
| type: | Condo |
| building: | 5 E Greystone Walk Drive E, Toronto |
| style: | 1 Storey/Apt |
| taxes: | $1,161.30 (2025) |
| maintenance: | $531.34 |
| bedrooms: | 1 |
| bathrooms: | 1 |
| levels: | 9 storeys |
| sqft: | 500 sqft |
| view: | City, Trees/Woods, Skyline |
| parking: | 1 Underground |
