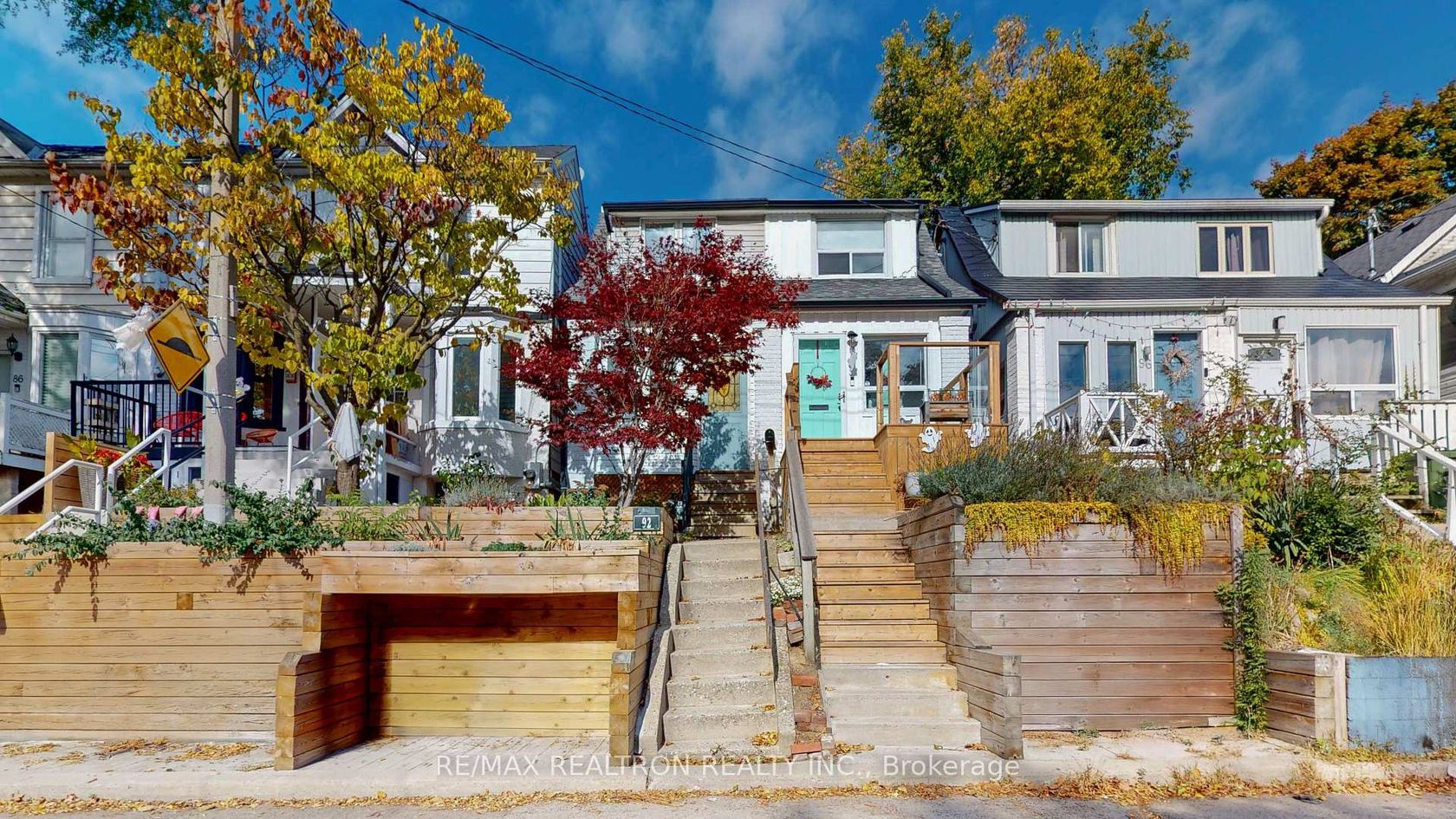92 Walpole Avenue, Coxwell, Toronto (E12486119)

$799,000
92 Walpole Avenue
Coxwell
Toronto
basic info
2 Bedrooms, 1 Bathrooms
Size: 700 sqft
Lot: 1,283 sqft
(12.83 ft X 100.00 ft)
MLS #: E12486119
Property Data
Taxes: $3,691 (2024)
Parking: 0 Parking(s)
Virtual Tour
Semi-Detached in Coxwell, Toronto, brought to you by Loree Meneguzzi
A Rare One-of-a-Kind Opportunity! This stunning, fully renovated semi-detached home offers elevated living in one of the area's most sought-after communities. Perched gracefully above street level, it blends style, comfort, and function in a picture-perfect setting. Step inside to discover magazine-worthy interiors featuring an open-concept layout with a gourmet kitchen and dining area that seamlessly walk out to a beautiful patio and tiered backyard on a deep lot-perfect for entertaining or unwinding in your private oasis.The dream kitchen showcases quartz countertops, a matching backsplash, custom cabinetry, and premium stainless steel appliances. Gorgeous hardwood flooring and abundant pot lights flow throughout, creating a warm, modern atmosphere. The beautifully renovated bathroom features elegant finishes, while the bedrooms impress with cathedral and vaulted ceilings complemented by 4 skylights that fill the home with natural light.Enjoy peace of mind with fully owned mechanicals, including a tankless hot water heater, furnace, AC, and humidifier. This turn-key residence is ready for you to move in and embrace the exceptional lifestyle it offers. Nestled between 2 of Toronto's most cherished green spaces, this home places you steps from splash pads, rinks, pools, dog parks, and the beloved Leslieville Farmers' Market. Located in the coveted Roden PS and Riverdale CI catchments, and surrounded by transit, daily essentials, and local favourites like Lake Inez, Left Field Brewery, and Maha's, everything you need is just a short walk away. Enjoy easy access to Woodbine Beach, the Leslie Street Spit, and the Don Valley Trail system and more.
Listed by RE/MAX REALTRON REALTY INC..
 Brought to you by your friendly REALTORS® through the MLS® System, courtesy of Brixwork for your convenience.
Brought to you by your friendly REALTORS® through the MLS® System, courtesy of Brixwork for your convenience.
Disclaimer: This representation is based in whole or in part on data generated by the Brampton Real Estate Board, Durham Region Association of REALTORS®, Mississauga Real Estate Board, The Oakville, Milton and District Real Estate Board and the Toronto Real Estate Board which assumes no responsibility for its accuracy.
Want To Know More?
Contact Loree now to learn more about this listing, or arrange a showing.
specifications
| type: | Semi-Detached |
| style: | 2-Storey |
| taxes: | $3,691 (2024) |
| bedrooms: | 2 |
| bathrooms: | 1 |
| frontage: | 12.83 ft |
| lot: | 1,283 sqft |
| sqft: | 700 sqft |
| parking: | 0 Parking(s) |






































































































