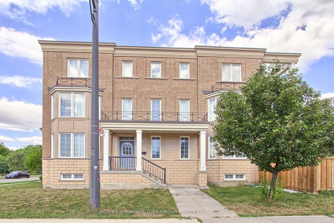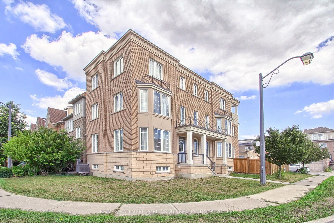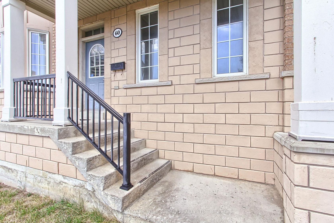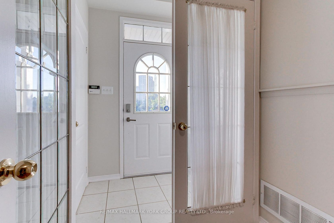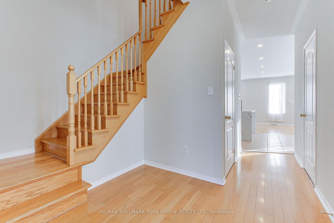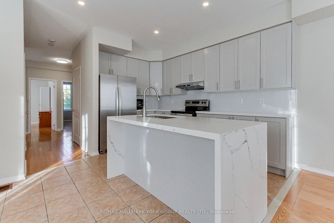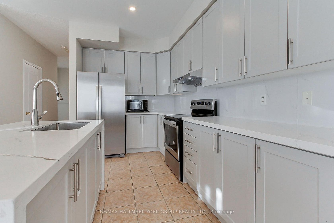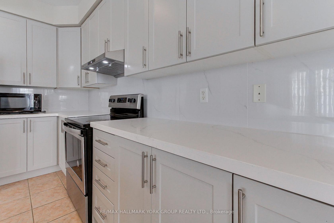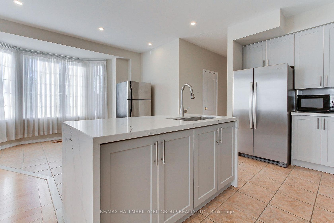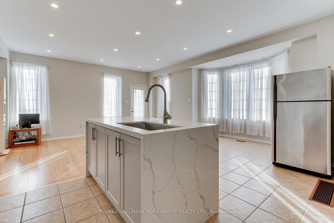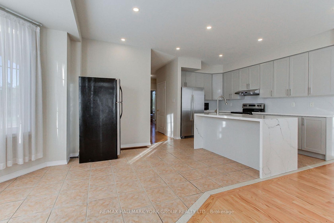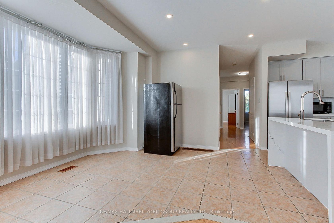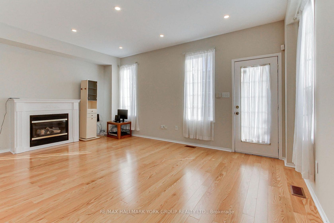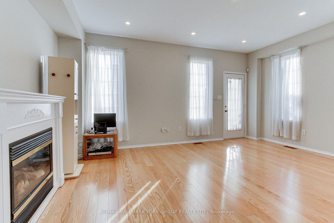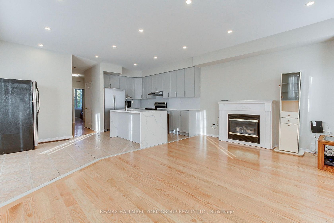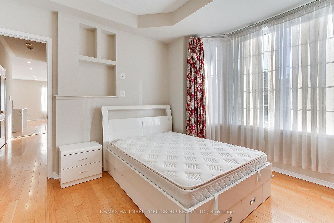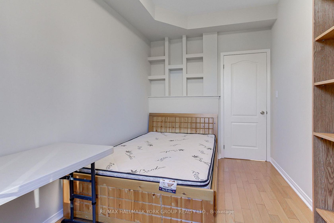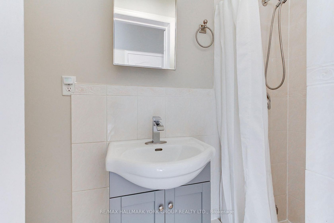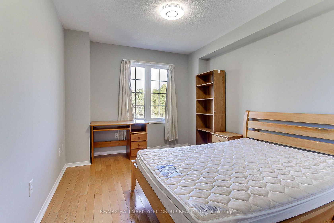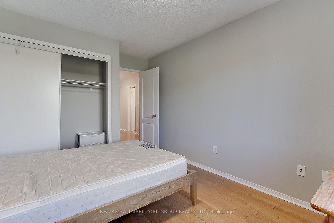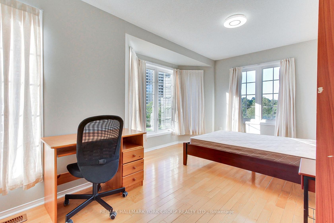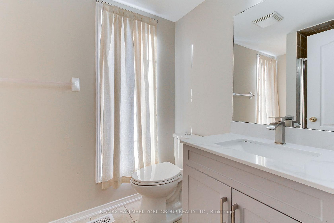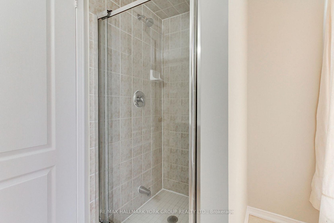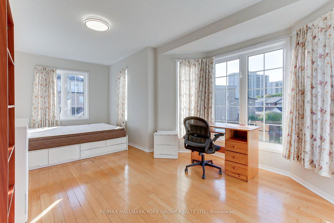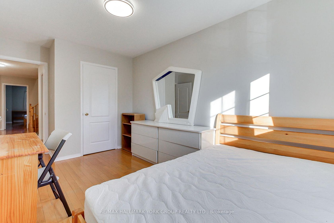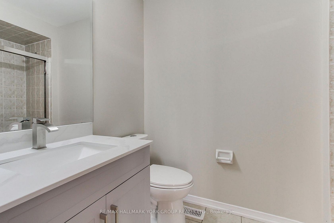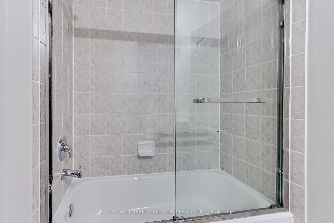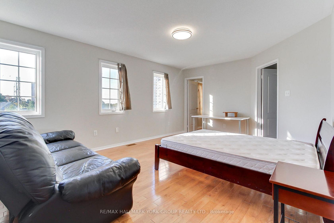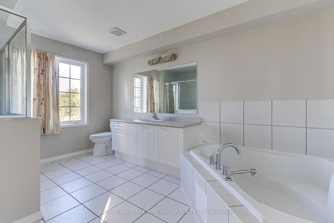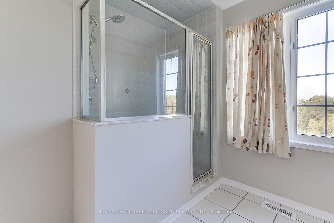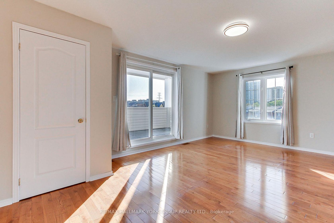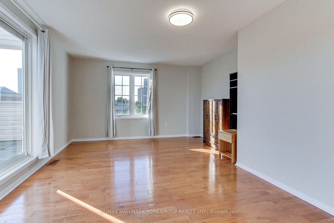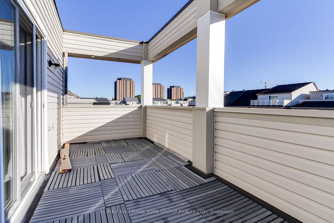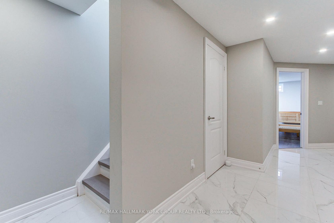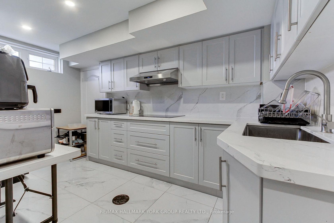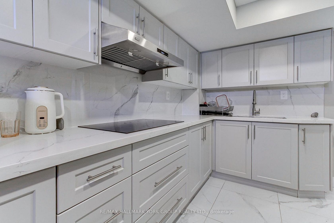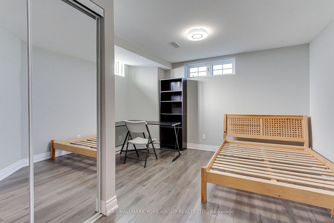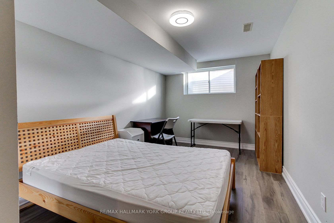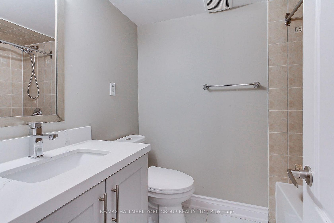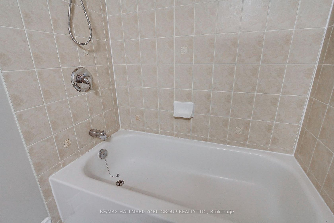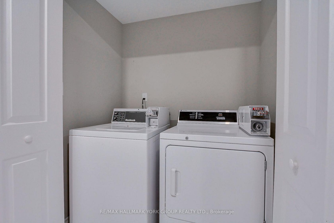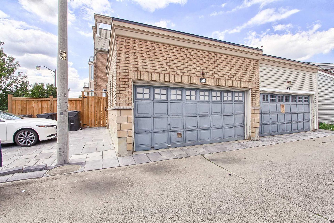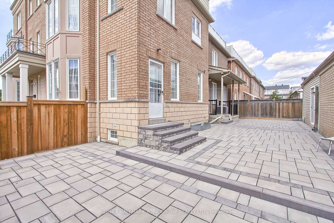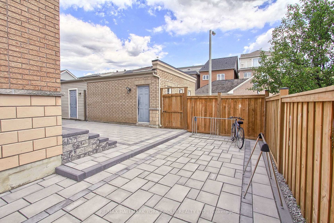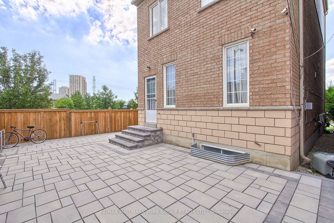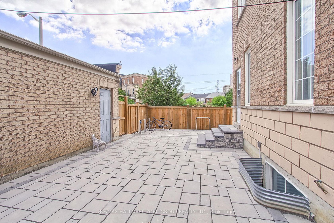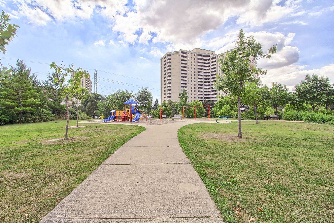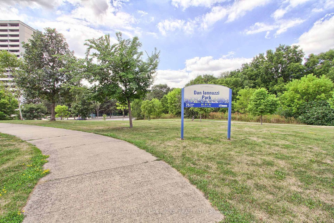60 Delabo Drive, York University Heights, Toronto (W12476665)
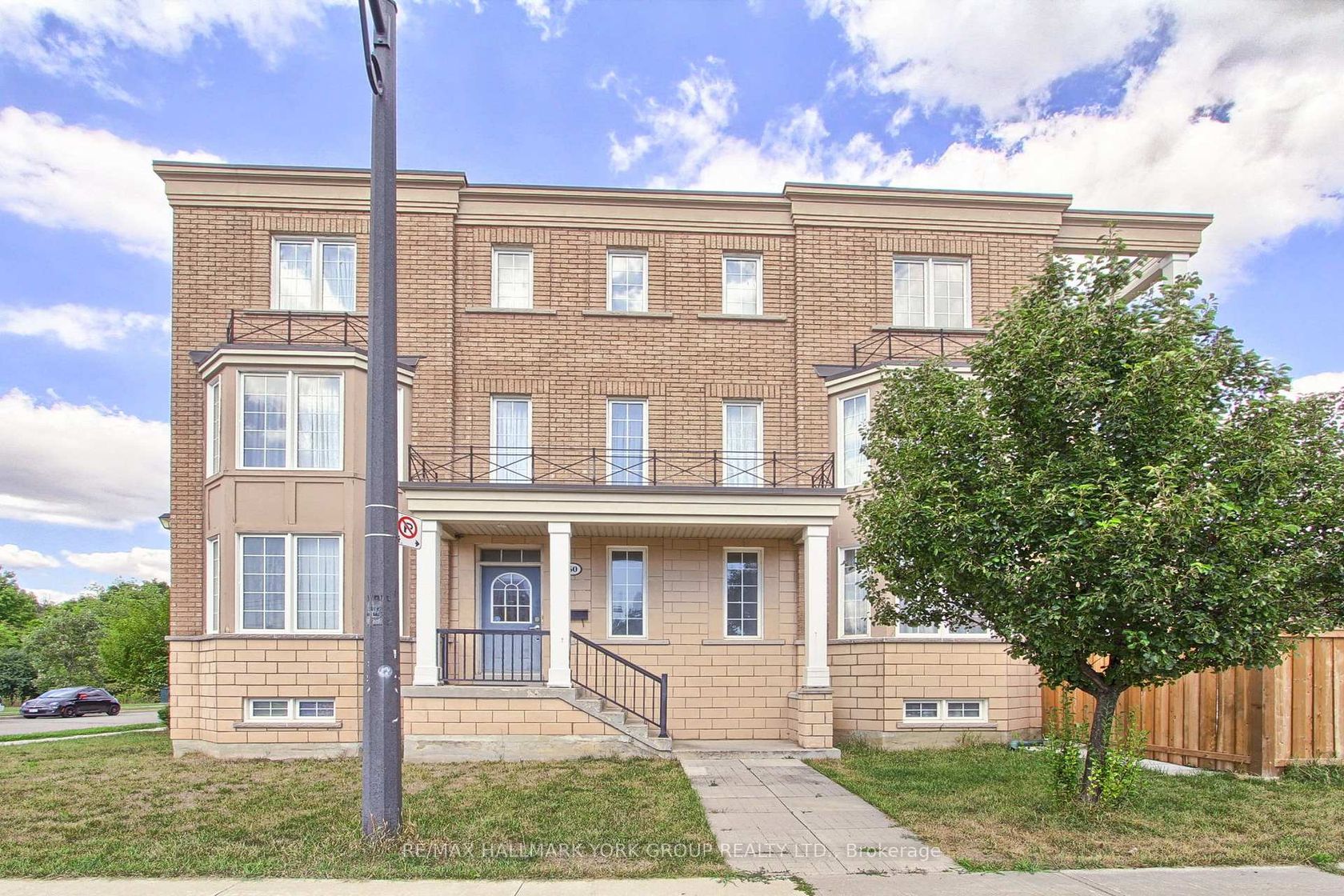
$1,698,888
60 Delabo Drive
York University Heights
Toronto
basic info
8 Bedrooms, 7 Bathrooms
Size: 3,000 sqft
Lot: 4,130 sqft
(41.27 ft X 100.07 ft)
MLS #: W12476665
Property Data
Built: 1630
Taxes: $6,566 (2025)
Parking: 4 Detached
Detached in York University Heights, Toronto, brought to you by Loree Meneguzzi
Client RemarksDiscover this rare and spacious home in the heart of Torontos vibrant York University district. Boasting 8+3 bedrooms, washrooms, and fully equipped kitchens, With Interlock Driveway and Back Yard And Drive way. This property is designed for versatility. Ideal for investors or buyers looking for a multi-family residence. Its thoughtful layout offers both privacy and convenience, making it perfectly suited for extended families or shared living. Located just steps from School, parks, trails, trendy shops, diverse restaurants, and excellent public transit, this home provides unmatched urban accessibility and long-term value. If you envision a spacious home base in one of Torontos most desirable neighbourhoods, this exceptional residence delivers on every level. Conveniently Located Near High Way 400/407 and Public Transit with the Finch West LTR (Line 6) is an 11-Kilometre Light Rail Transit Line along the Finch Ave West In North West Toronto, Connecting to Keele St To Humber College.
Listed by RE/MAX HALLMARK YORK GROUP REALTY LTD..
 Brought to you by your friendly REALTORS® through the MLS® System, courtesy of Brixwork for your convenience.
Brought to you by your friendly REALTORS® through the MLS® System, courtesy of Brixwork for your convenience.
Disclaimer: This representation is based in whole or in part on data generated by the Brampton Real Estate Board, Durham Region Association of REALTORS®, Mississauga Real Estate Board, The Oakville, Milton and District Real Estate Board and the Toronto Real Estate Board which assumes no responsibility for its accuracy.
Want To Know More?
Contact Loree now to learn more about this listing, or arrange a showing.
specifications
| type: | Detached |
| style: | 3-Storey |
| taxes: | $6,566 (2025) |
| bedrooms: | 8 |
| bathrooms: | 7 |
| frontage: | 41.27 ft |
| lot: | 4,130 sqft |
| sqft: | 3,000 sqft |
| parking: | 4 Detached |
