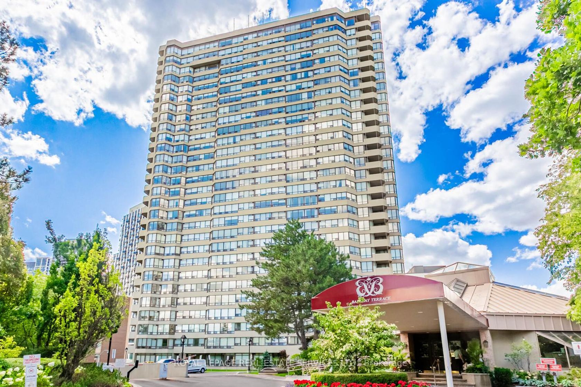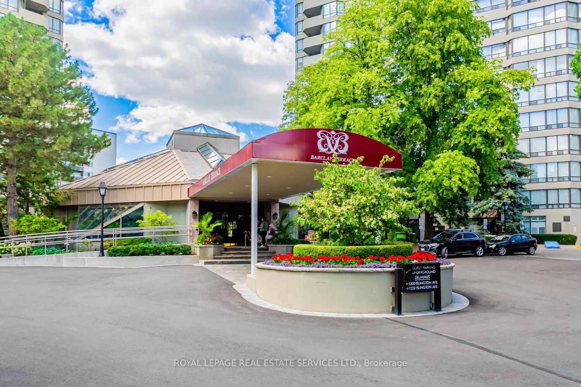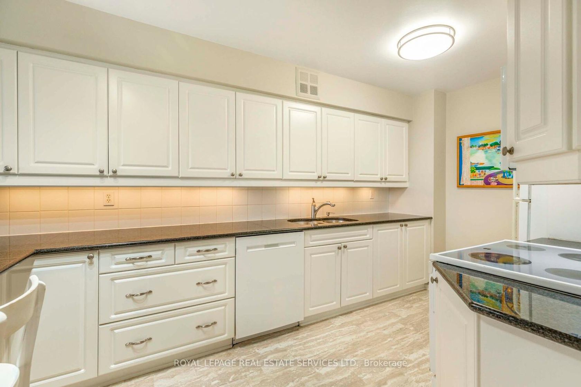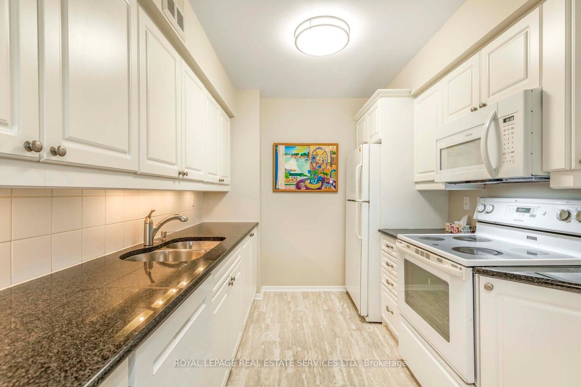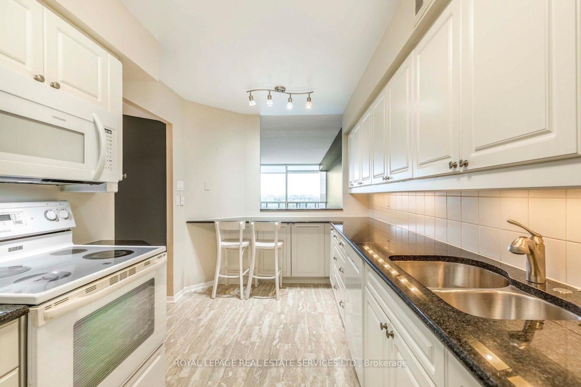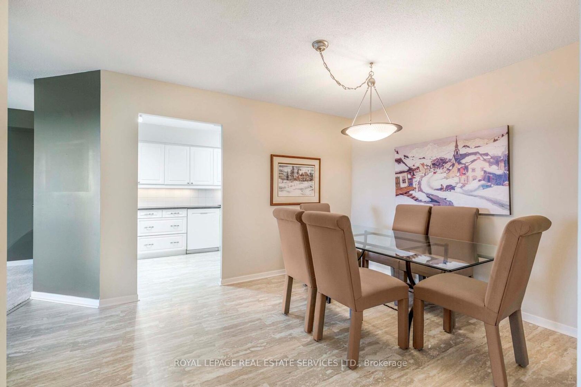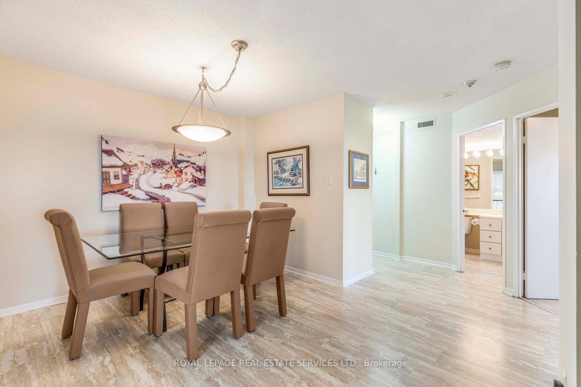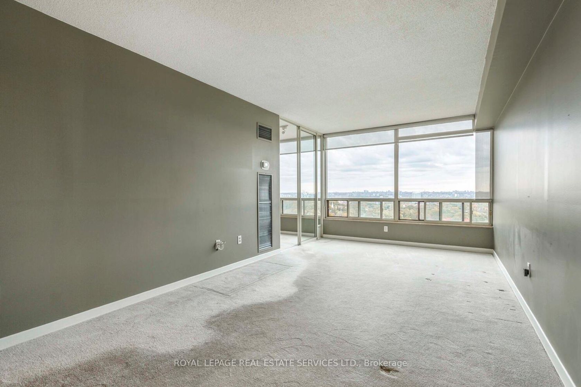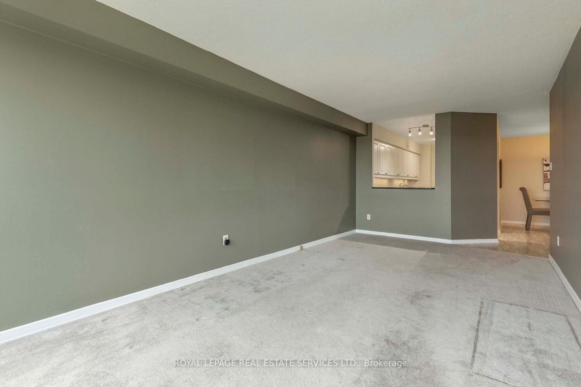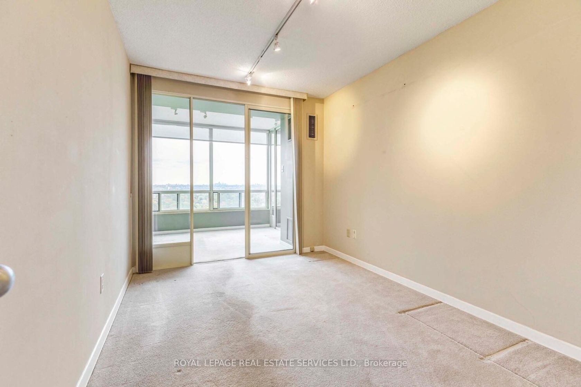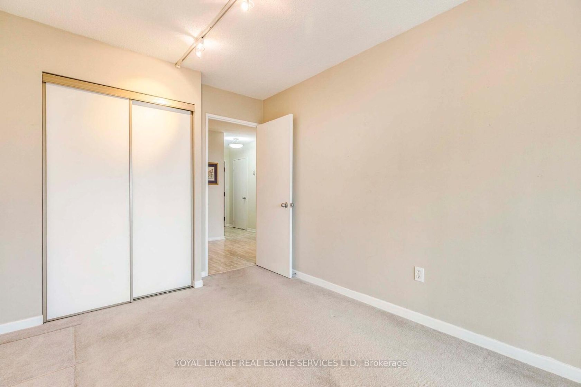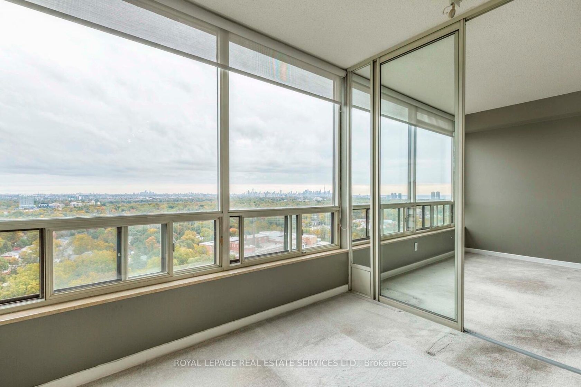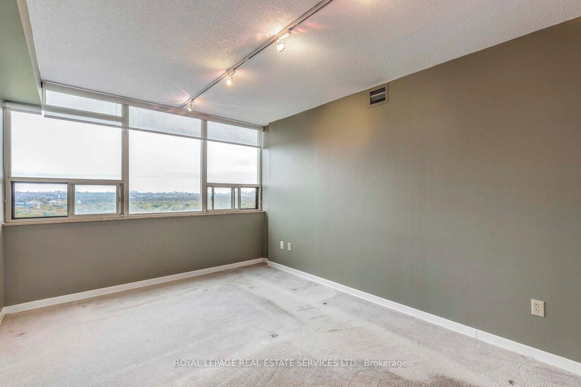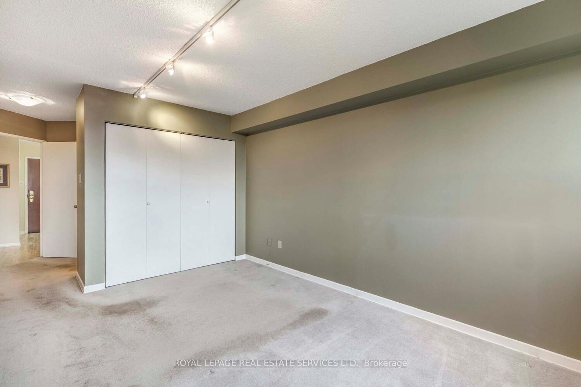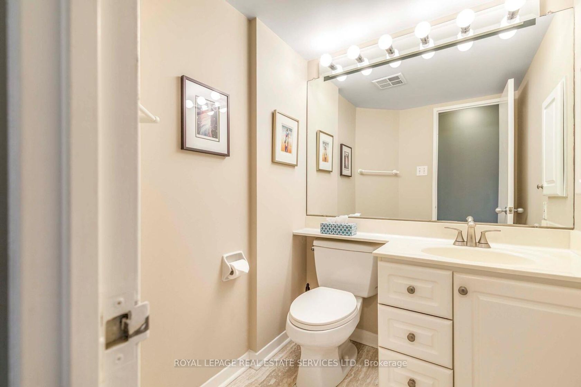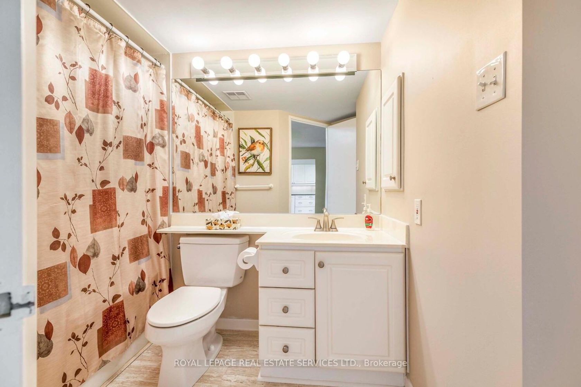2805 - 1300 Islington Avenue, City Centre West, Toronto (W12477106)

$699,000
2805 - 1300 Islington Avenue
City Centre West
Toronto
basic info
2 Bedrooms, 2 Bathrooms
Size: 1,000 sqft
MLS #: W12477106
Property Data
Built: 3150
Taxes: $3,048 (2025)
Levels: 27
Virtual Tour
Condo in City Centre West, Toronto, brought to you by Loree Meneguzzi
Welcome to Barclay Terrace an exceptional and friendly condominium community! Lower penthouse with spectacular skyline city views! Bright two bedroom plus den with updated kitchen and exterior storage locker. Enjoy premium south east views. Tastefully updated Suite 2805 offers 1127square feet with 8 foot ceiling height. Luxury PERGO vinyl flooring, retrofitted fan coil replacement (Nov. 2022). Exceptional amenities include: 24 hour concierge, indoor pool, billiard room, fully equipped gym, party room, tennis courts, squash and ample visitor parking. Enjoy the ability to walk to the Islington subway, Tom Riley Park and all that Islington Village and The Kingsway communities offer... restaurants, cafes, shops, parks, library, community centre and schools. Maintenance fee is all inclusive: heat, water, hydro, parking, locker, cable TV, internet, central air, building insurance and all the amazing amenities of Barclay Terrace.
Listed by ROYAL LEPAGE REAL ESTATE SERVICES LTD..
 Brought to you by your friendly REALTORS® through the MLS® System, courtesy of Brixwork for your convenience.
Brought to you by your friendly REALTORS® through the MLS® System, courtesy of Brixwork for your convenience.
Disclaimer: This representation is based in whole or in part on data generated by the Brampton Real Estate Board, Durham Region Association of REALTORS®, Mississauga Real Estate Board, The Oakville, Milton and District Real Estate Board and the Toronto Real Estate Board which assumes no responsibility for its accuracy.
Want To Know More?
Contact Loree now to learn more about this listing, or arrange a showing.
specifications
| type: | Condo |
| building: | 1300 Islington Avenue, Toronto |
| style: | Apartment |
| taxes: | $3,048 (2025) |
| maintenance: | $1,090.64 |
| bedrooms: | 2 |
| bathrooms: | 2 |
| levels: | 27 storeys |
| sqft: | 1,000 sqft |
| view: | City, Downtown, Park/Greenbelt, Skyline |
| parking: | 1 Underground |
