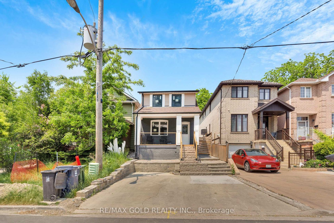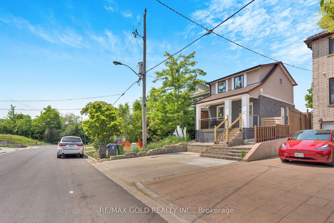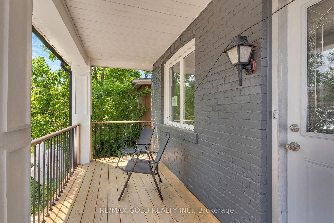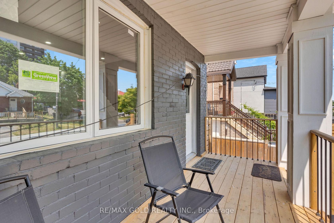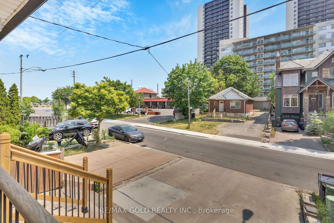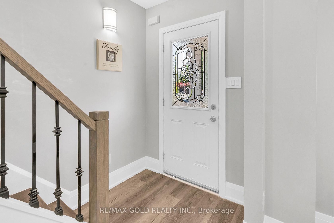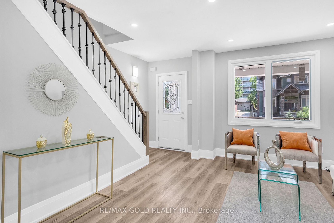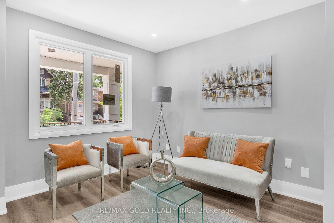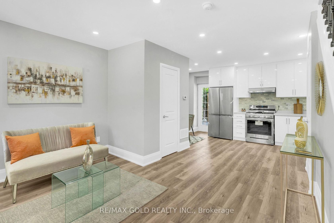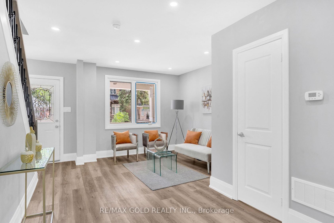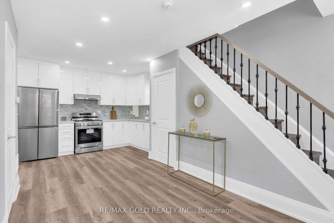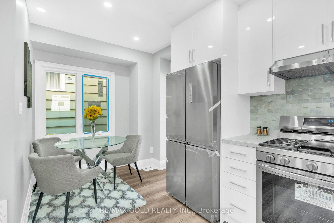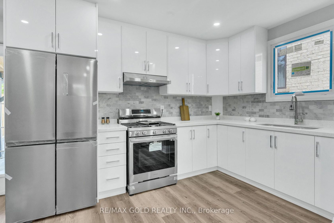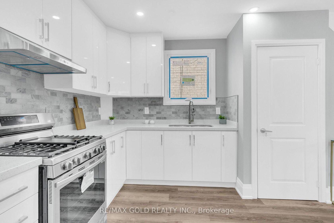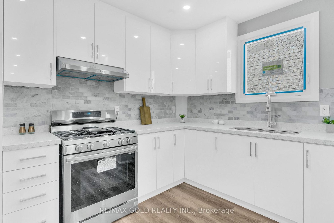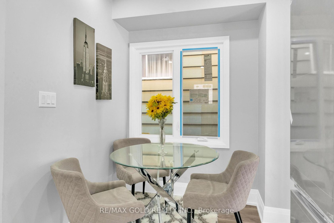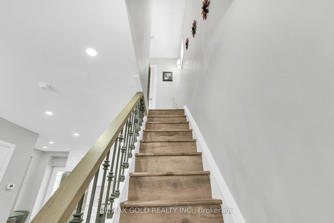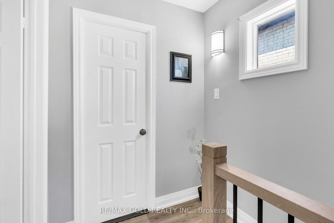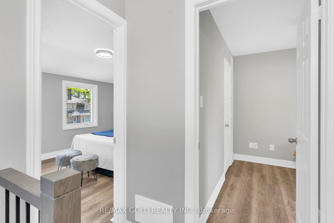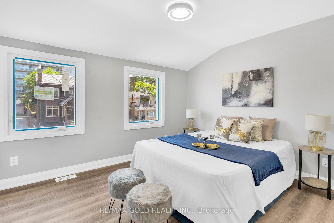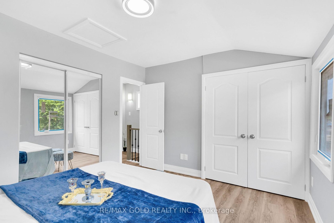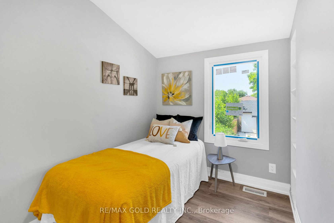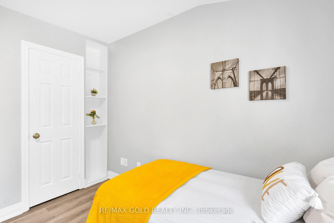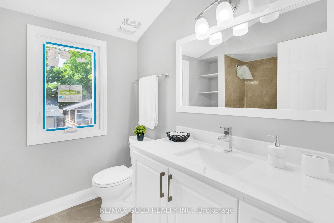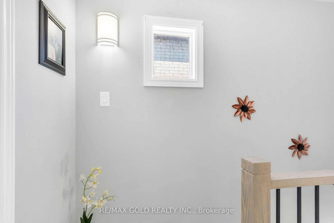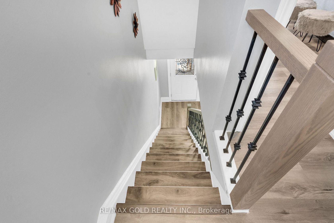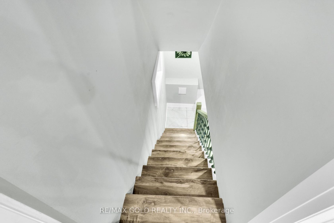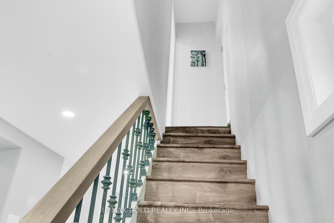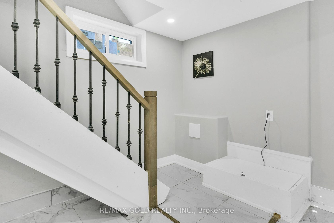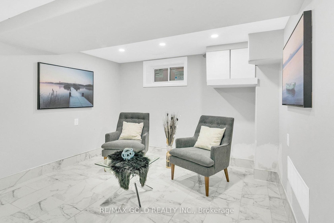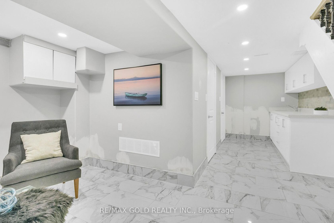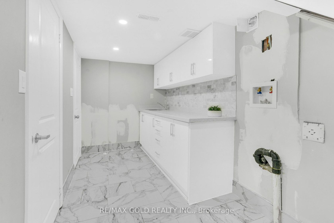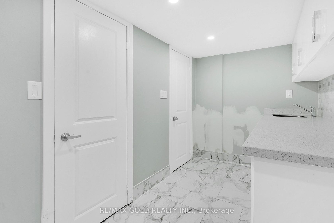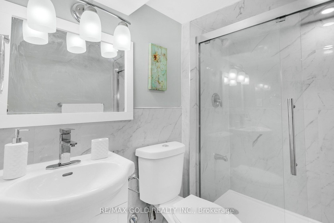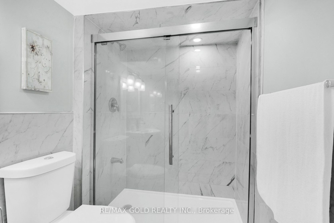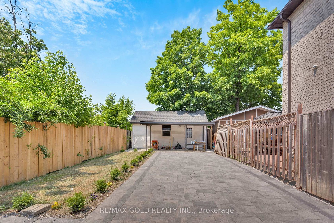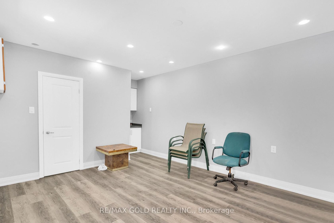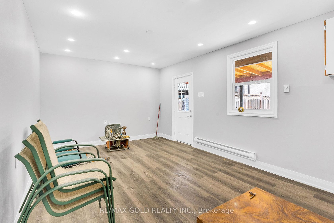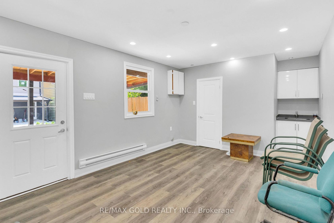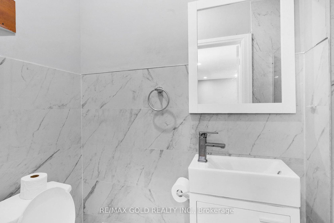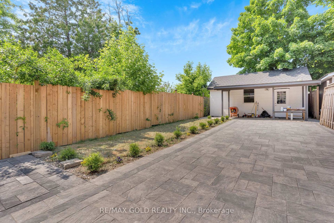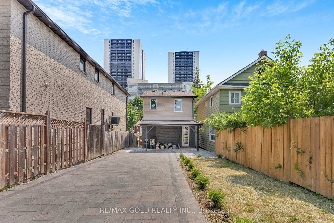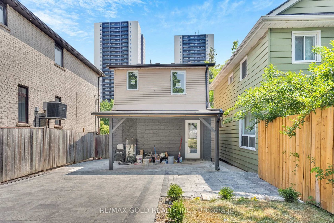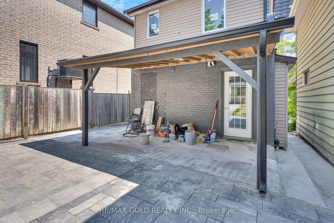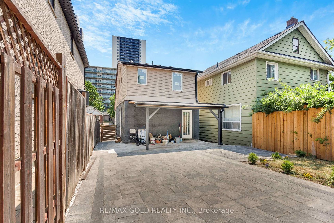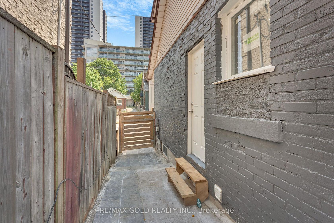8 Fairglen Crescent, Pelmo Park W4, Toronto (W12482826)
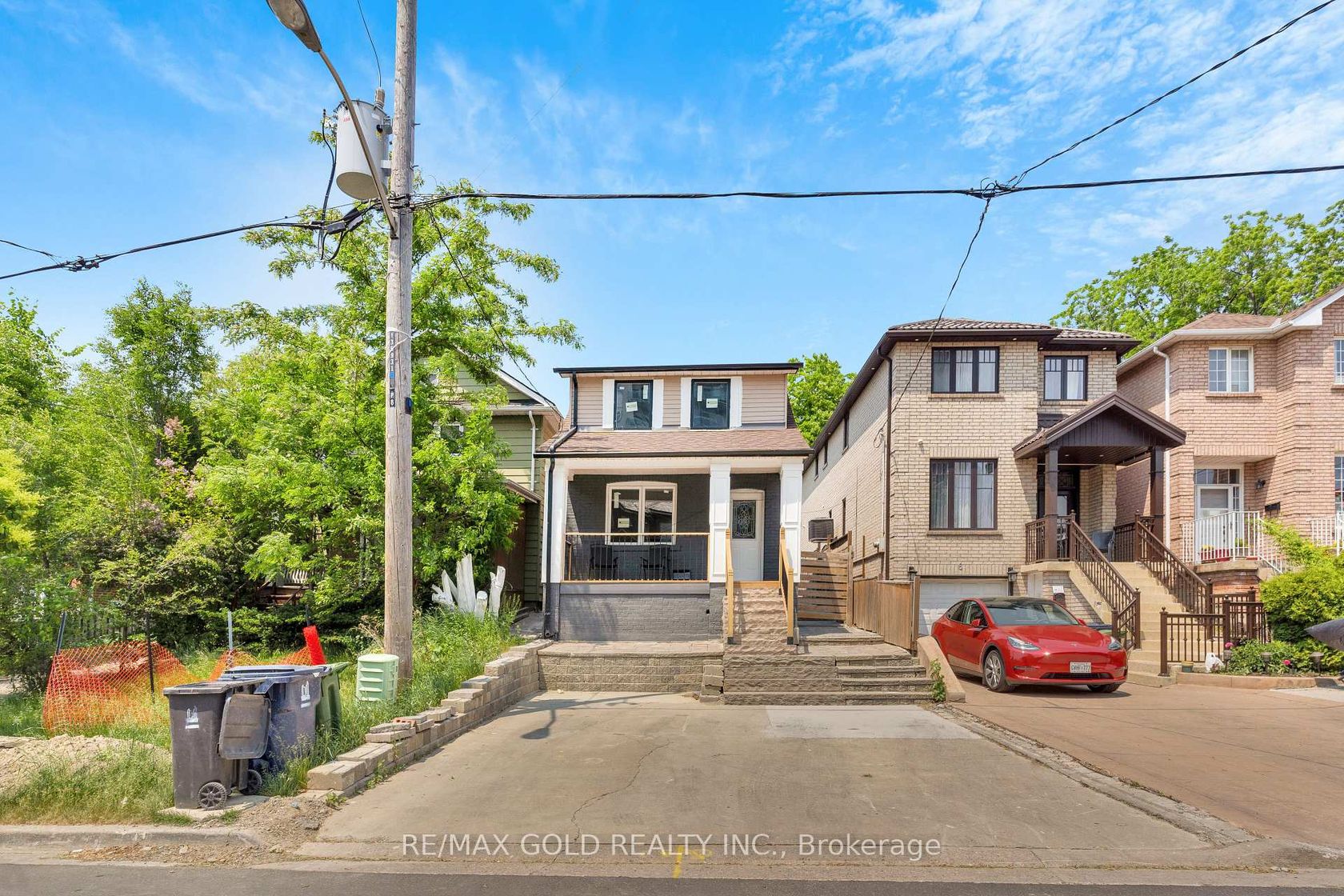
$999,000
8 Fairglen Crescent
Pelmo Park W4
Toronto
basic info
2 Bedrooms, 4 Bathrooms
Size: 1,100 sqft
Lot: 3,017 sqft
(25.03 ft X 120.55 ft)
MLS #: W12482826
Property Data
Taxes: $3,452.80 (2024)
Parking: 2 Parking(s)
Detached in Pelmo Park W4, Toronto, brought to you by Loree Meneguzzi
Excellent opportunity to own this stunning, newly renovated detached home with exceptional cash flow potential, located in one of North York's most desirable neighborhoods. Completely upgraded from top to bottom with quality craftsmanship, featuring elegant vinyl flooring throughout, an open-concept main floor, and a bright new kitchen with modern cabinets, granite countertops, stainless steel appliances, and a new exhaust hood. Pot lights throughout add a contemporary touch. Includes a separate side entrance leading to a fully finished basement with a 4-piece bathroom. The backyard showcases interlocking, fresh grass, and a renovated outdoor room and washroom offering additional income potential. Upgrades include new entrance steps, risers, railing, deck, soffits, ductwork, air system, HVAC, insulation, drywall, downpipes, gutters, and all-new windows. Ideally located within walking distance to TTC, schools, parks, banks, gas stations, car wash, and other amenities. Fully fenced backyard for added privacy.
Listed by RE/MAX GOLD REALTY INC..
 Brought to you by your friendly REALTORS® through the MLS® System, courtesy of Brixwork for your convenience.
Brought to you by your friendly REALTORS® through the MLS® System, courtesy of Brixwork for your convenience.
Disclaimer: This representation is based in whole or in part on data generated by the Brampton Real Estate Board, Durham Region Association of REALTORS®, Mississauga Real Estate Board, The Oakville, Milton and District Real Estate Board and the Toronto Real Estate Board which assumes no responsibility for its accuracy.
Want To Know More?
Contact Loree now to learn more about this listing, or arrange a showing.
specifications
| type: | Detached |
| style: | 2-Storey |
| taxes: | $3,452.80 (2024) |
| bedrooms: | 2 |
| bathrooms: | 4 |
| frontage: | 25.03 ft |
| lot: | 3,017 sqft |
| sqft: | 1,100 sqft |
| parking: | 2 Parking(s) |
