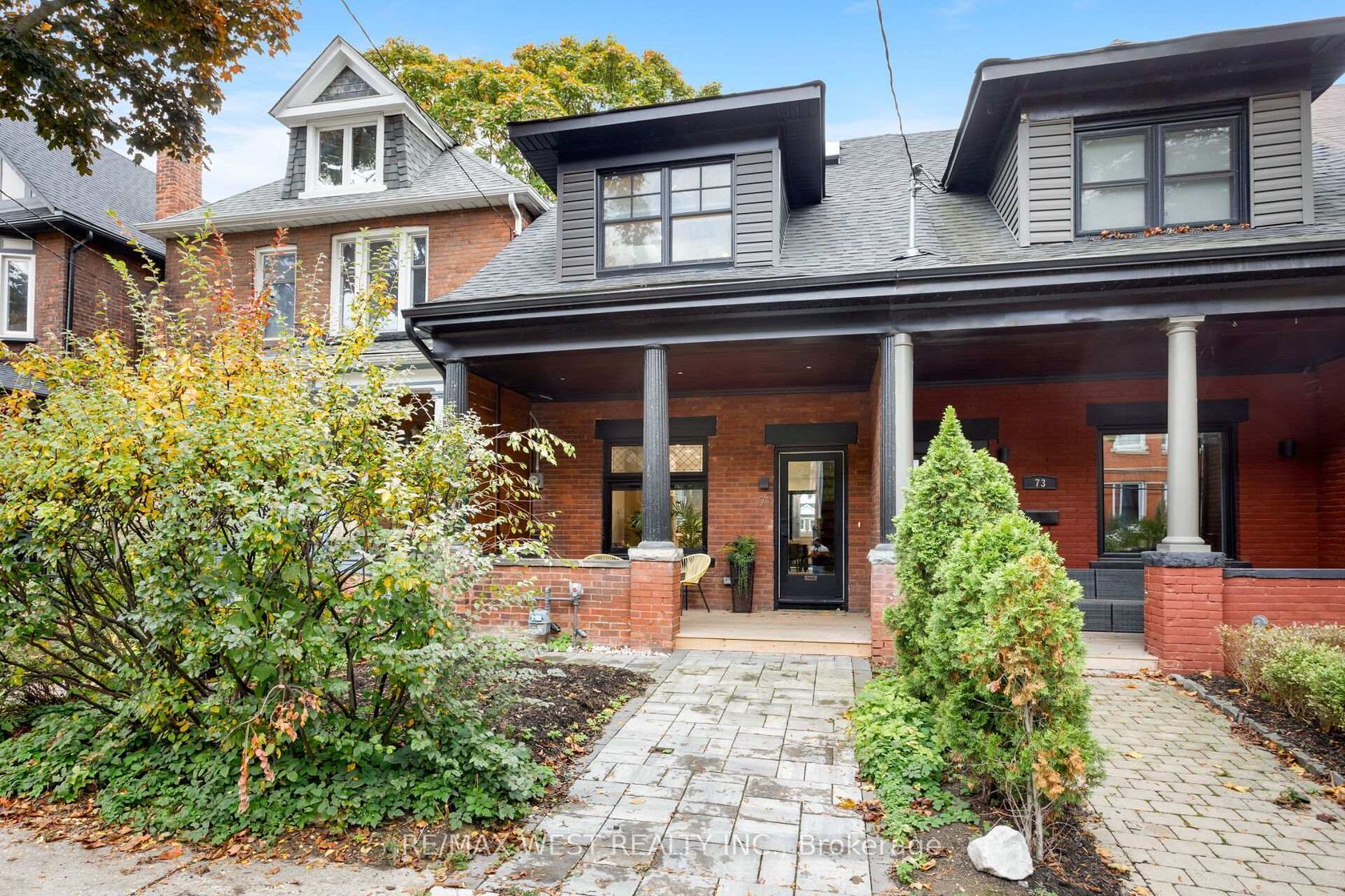71 Harvard Avenue, Roncesvalles, Toronto (W12484484)

$1,749,000
71 Harvard Avenue
Roncesvalles
Toronto
basic info
3 Bedrooms, 2 Bathrooms
Size: 1,100 sqft
Lot: 1,768 sqft
(16.85 ft X 104.90 ft)
MLS #: W12484484
Property Data
Taxes: $7,303.10 (2024)
Parking: 2 Parking(s)
Virtual Tour
Townhouse in Roncesvalles, Toronto, brought to you by Loree Meneguzzi
Discover this extra-wide, fully renovated two-storey townhouse perfectly situated where High Park, Roncesvalles, and Parkdale come together - one of Toronto's most vibrant and connected neighborhood's. Completely rebuilt back to the brick in 2022, this 3-bedroom, 2-bathroom home blends character and comfort with quality finishes throughout. Enjoy hardwood flooring, foam insulation from top to bottom, and a bright, open layout filled with natural light from several skylights. The stylish custom kitchen features quartz countertops, modern cabinetry, and space designed for real life and entertaining. Both bathrooms offer heated floors, and the home has been underpinned for added stability and function. Additional updates include Pella windows, a new HVAC system (2022), and a new roof (2022) - ensuring peace of mind for years to come. Private parking for 1-2 cars, plus unbeatable walkability to shops, restaurants, High Park, the lake, and the boardwalk. With easy highway access and excellent transit, this home offers the perfect balance of convenience and community living.
Listed by RE/MAX WEST REALTY INC..
 Brought to you by your friendly REALTORS® through the MLS® System, courtesy of Brixwork for your convenience.
Brought to you by your friendly REALTORS® through the MLS® System, courtesy of Brixwork for your convenience.
Disclaimer: This representation is based in whole or in part on data generated by the Brampton Real Estate Board, Durham Region Association of REALTORS®, Mississauga Real Estate Board, The Oakville, Milton and District Real Estate Board and the Toronto Real Estate Board which assumes no responsibility for its accuracy.
Want To Know More?
Contact Loree now to learn more about this listing, or arrange a showing.
specifications
| type: | Townhouse |
| building: | 71 Harvard Avenue, Toronto |
| style: | 2-Storey |
| taxes: | $7,303.10 (2024) |
| bedrooms: | 3 |
| bathrooms: | 2 |
| frontage: | 16.85 ft |
| lot: | 1,768 sqft |
| sqft: | 1,100 sqft |
| parking: | 2 Parking(s) |








































































































