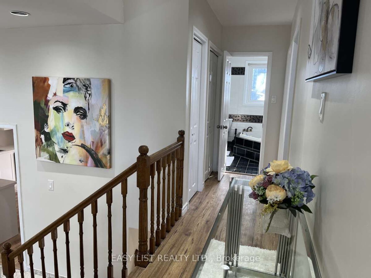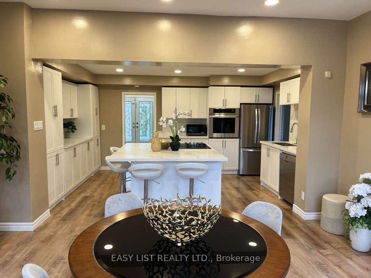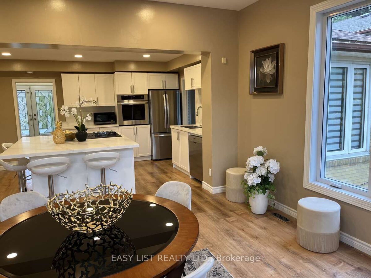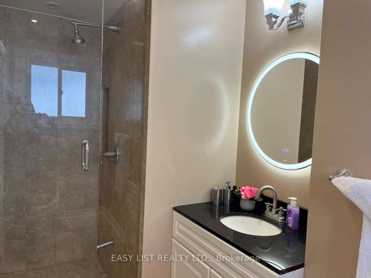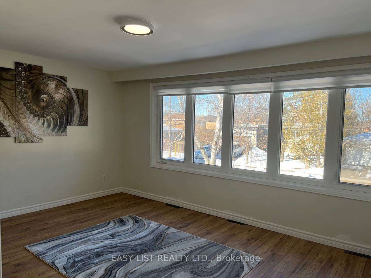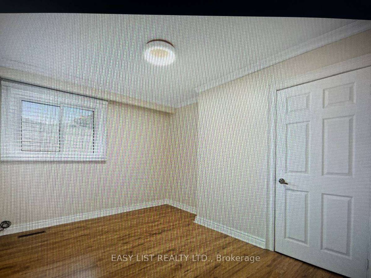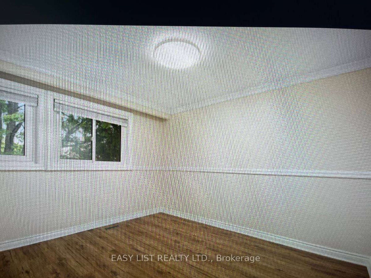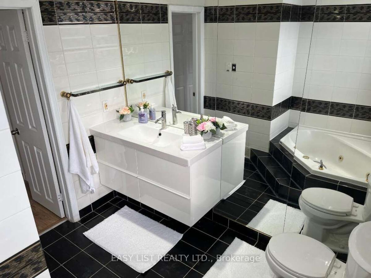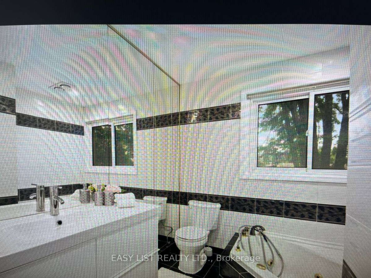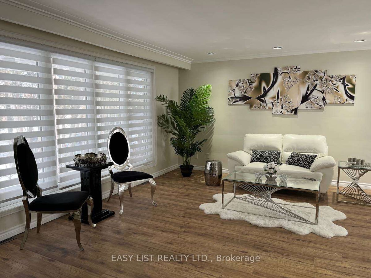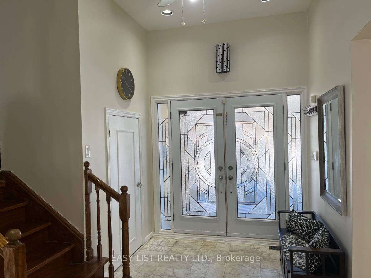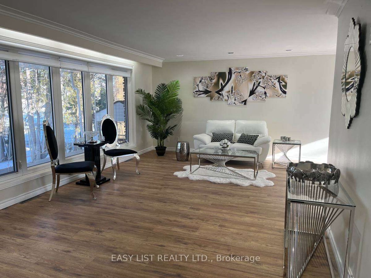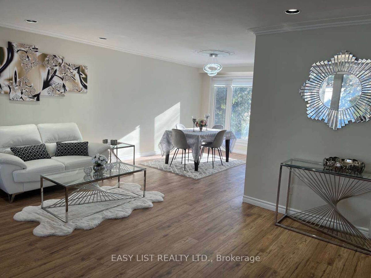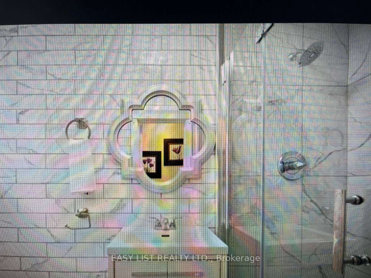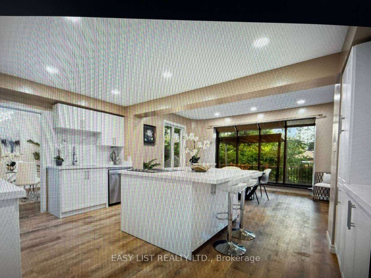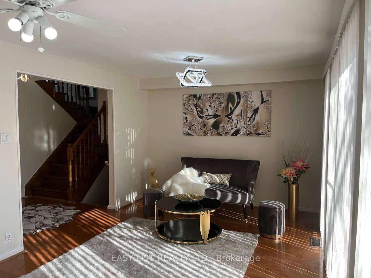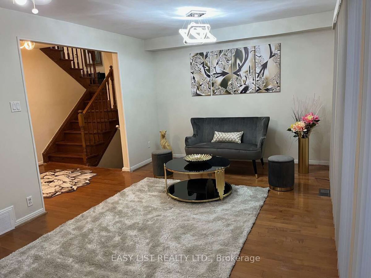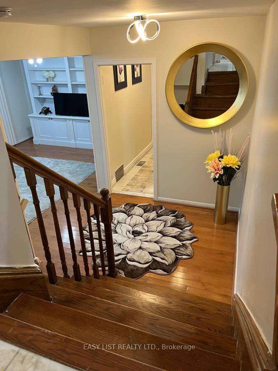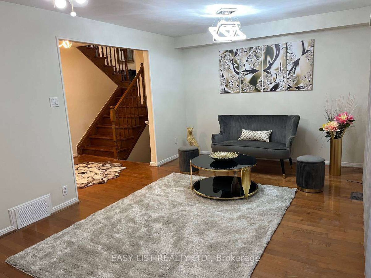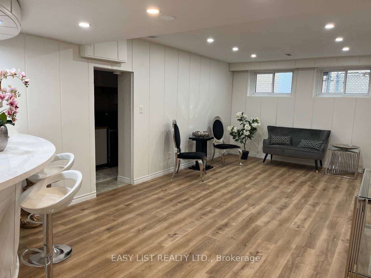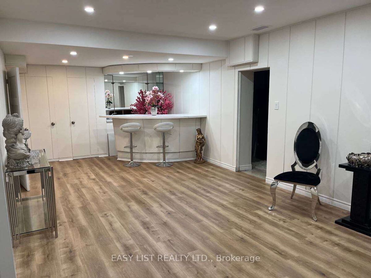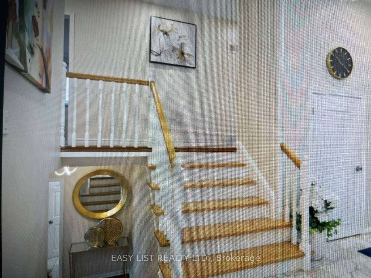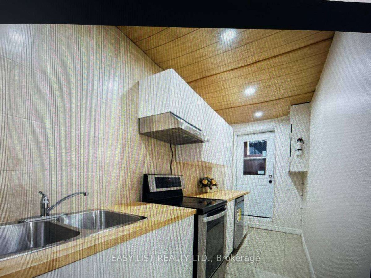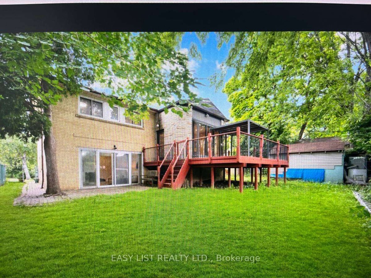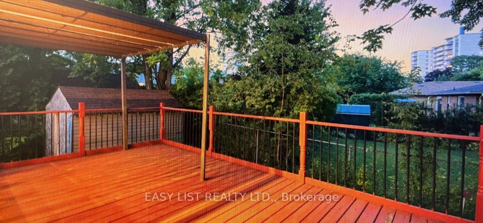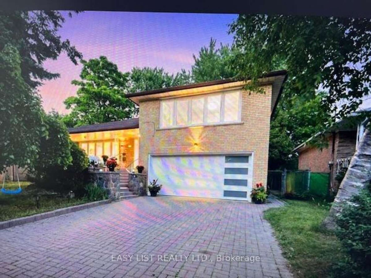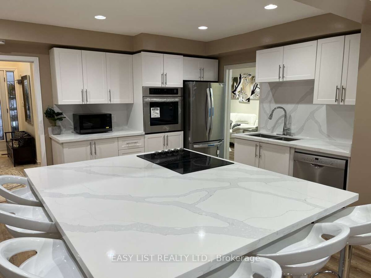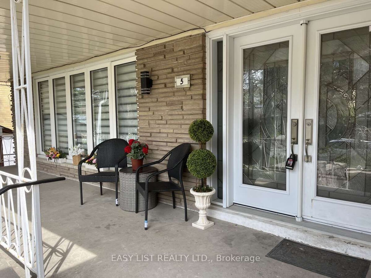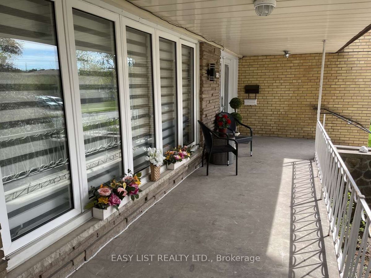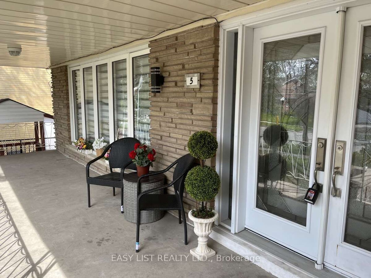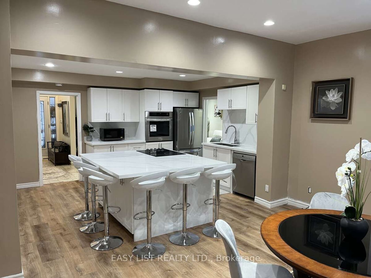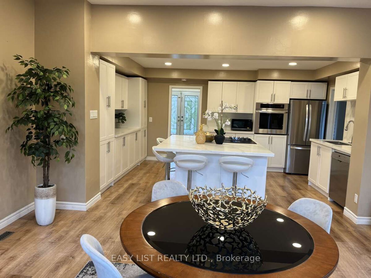5 Stonedene Blvd, Westminster-Branson, Toronto (C10426382)
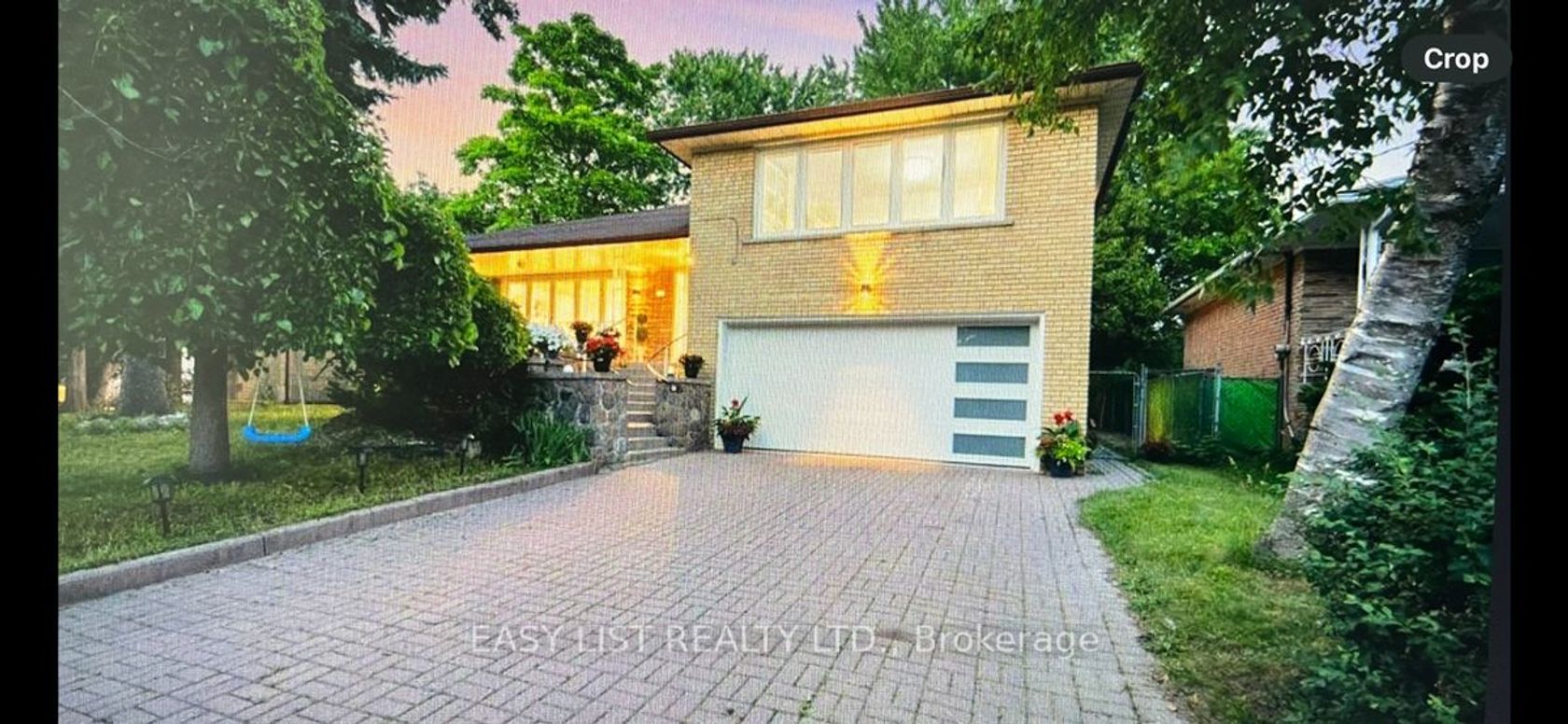
$1,689,000
5 Stonedene Blvd
Westminster-Branson
Toronto
basic info
3 Bedrooms, 4 Bathrooms
Size: 3,000 sqft
Lot: 6,000 sqft
(60.00 ft X 100.00 ft)
MLS #: C10426382
Property Data
Built: 3150
Taxes: $6,462 (2023)
Parking: 2 Attached
Detached in Westminster-Branson, Toronto, brought to you by Loree Meneguzzi
For more info on this property, please click the Brochure button below. Location! Premium 60ft frontage lot! 3,400 sqft living space including bonus family room! 2023 renovations with 5 bedrooms & 4 bathrooms! Soaring 10ft ceiling in foyer, primary bedroom with 3pc ensuite, open concept formal living & dining room, huge renovated gourmet kitchen with large centre island & breakfast area including walkout to luxury sized backyard deck & massive bay window, family room with built-in bookcase & walkout to backyard, separate entrance to 2 bedroom basement with separate living quarters, with high ceilings & large above grade windows, potential rental income for basement area. Luxury backyard deck with pergola, minutes to amenities, shopping at Promenade & Center-point malls, York University, TTC subway station, hwy 400 & 401.
Listed by EASY LIST REALTY LTD..
 Brought to you by your friendly REALTORS® through the MLS® System, courtesy of Brixwork for your convenience.
Brought to you by your friendly REALTORS® through the MLS® System, courtesy of Brixwork for your convenience.
Disclaimer: This representation is based in whole or in part on data generated by the Brampton Real Estate Board, Durham Region Association of REALTORS®, Mississauga Real Estate Board, The Oakville, Milton and District Real Estate Board and the Toronto Real Estate Board which assumes no responsibility for its accuracy.
Want To Know More?
Contact Loree now to learn more about this listing, or arrange a showing.
specifications
| type: | Detached |
| style: | Sidesplit 4 |
| taxes: | $6,462 (2023) |
| bedrooms: | 3 |
| bathrooms: | 4 |
| frontage: | 60.00 ft |
| lot: | 6,000 sqft |
| sqft: | 3,000 sqft |
| kitchen: | 1 |
| parking: | 2 Attached |

