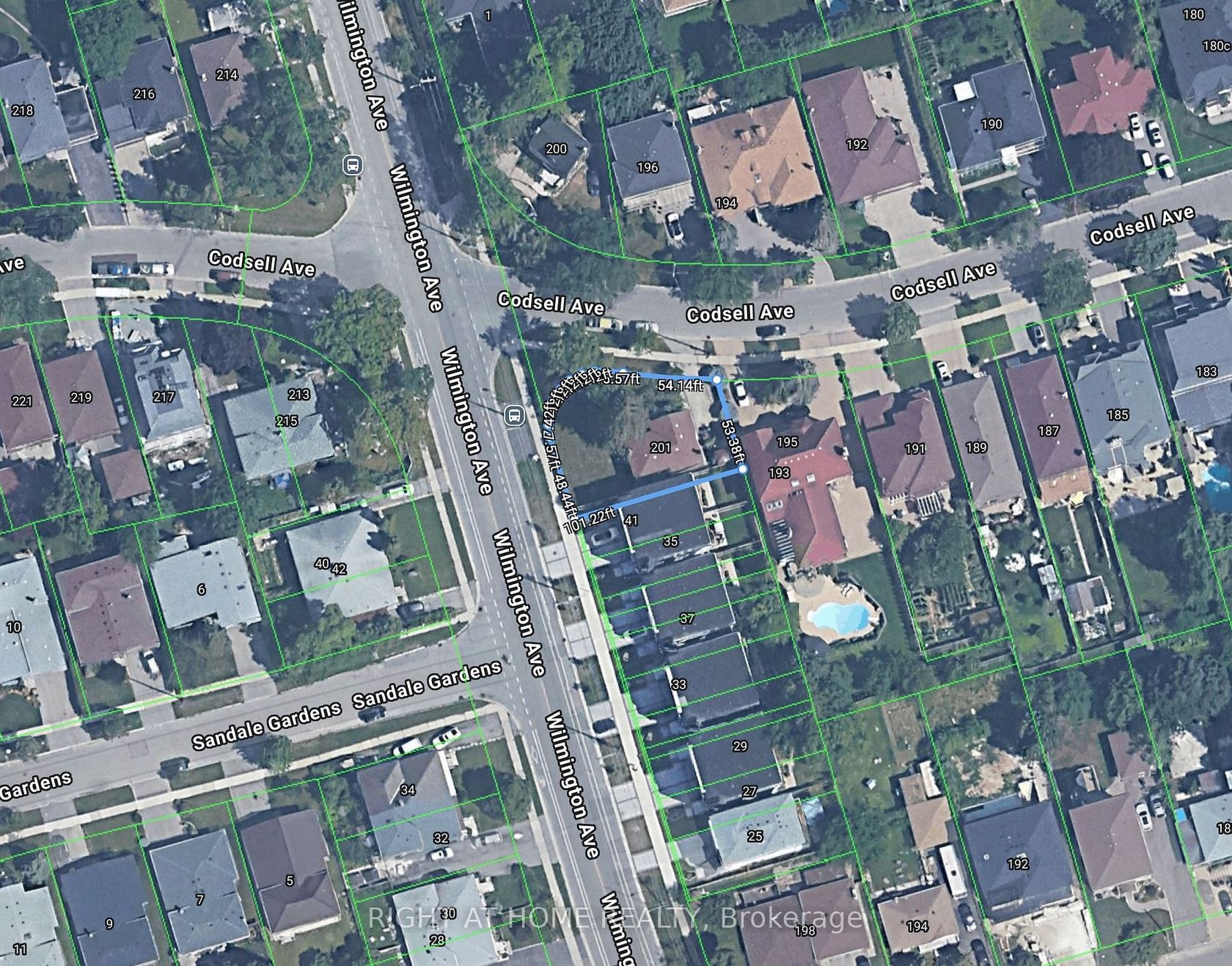201 Codsell Avenue, Bathurst Manor, Toronto (C11824623)

$2,188,800
201 Codsell Avenue
Bathurst Manor
Toronto
basic info
2 Bedrooms, 1 Bathrooms
Size: 700 sqft
Lot: 7,922 sqft
(78.27 ft X 101.22 ft)
MLS #: C11824623
Property Data
Taxes: $5,422 (2024)
Parking: 6 Parking(s)
Detached in Bathurst Manor, Toronto, brought to you by Loree Meneguzzi
Incredible Development Opportunity in Prime Location ! Lot Size: 78'.27"x101'.22" Possible to build up to three detached homes with the frontages of approximately 37' 1", 20' 4", and 20' 4" respectively, or four townhomes. (buyer to verify zoning and approvals with the city). Walking distance to Sheppard West Subway Station. Bus stops right in front of door. Zoned for William Lyon Mackenzie Collegiate Institute, a highly regarded school. Property is being sold WHERE IS AS IS. Land value only, Pleaase Do not disturb the tenants. Walk Through the lot ONLY with the appointment. No interior showings available. The sellers and the listing agent make NO representations or warranties regarding the property. The buyer and their representatives conduct their own Due Diligence. Survey Avaliable. **EXTRAS** Property is being sold WHERE IS AS IS .The seller and the listing agent make NO representations regarding the property. The buyer and their representatives conduct their own Due Diligence. Seller is R.R.E.A. Bring Disclosure.
Listed by RIGHT AT HOME REALTY.
 Brought to you by your friendly REALTORS® through the MLS® System, courtesy of Brixwork for your convenience.
Brought to you by your friendly REALTORS® through the MLS® System, courtesy of Brixwork for your convenience.
Disclaimer: This representation is based in whole or in part on data generated by the Brampton Real Estate Board, Durham Region Association of REALTORS®, Mississauga Real Estate Board, The Oakville, Milton and District Real Estate Board and the Toronto Real Estate Board which assumes no responsibility for its accuracy.
Want To Know More?
Contact Loree now to learn more about this listing, or arrange a showing.
specifications
| type: | Detached |
| style: | Bungalow |
| taxes: | $5,422 (2024) |
| bedrooms: | 2 |
| bathrooms: | 1 |
| frontage: | 78.27 ft |
| lot: | 7,922 sqft |
| sqft: | 700 sqft |
| kitchen: | 1 |
| parking: | 6 Parking(s) |








