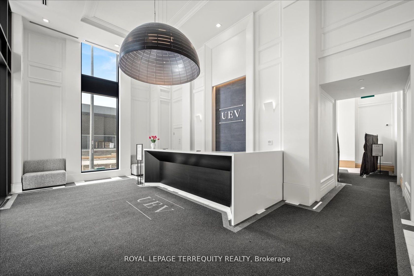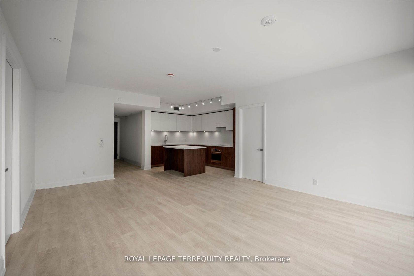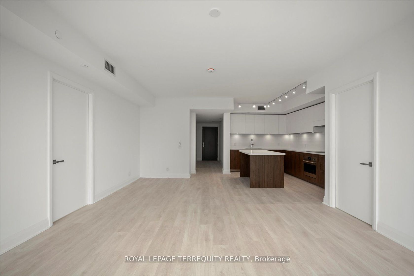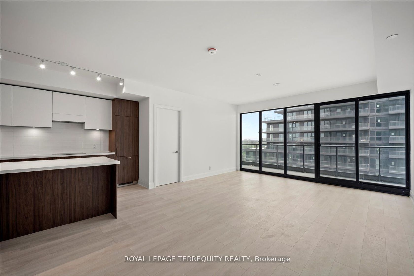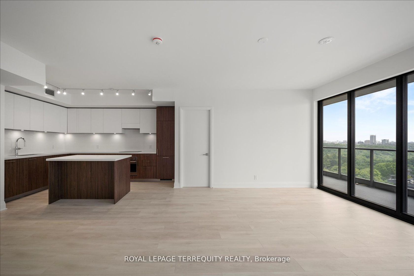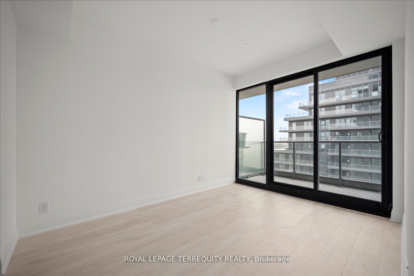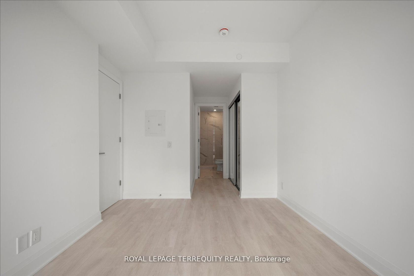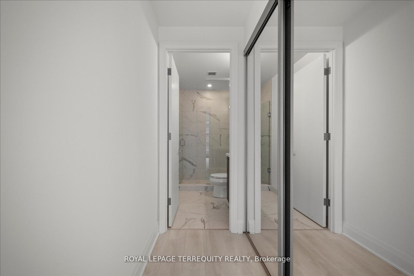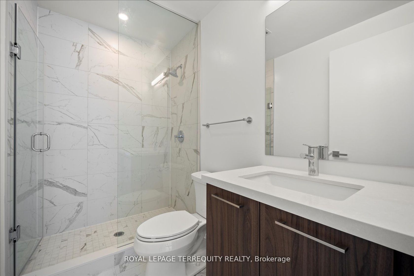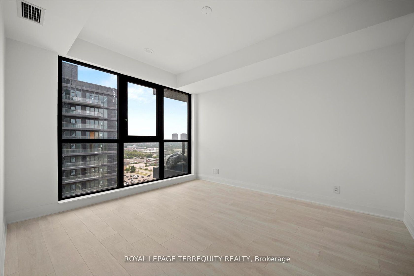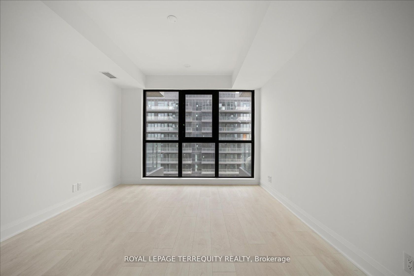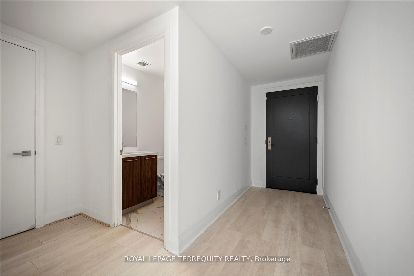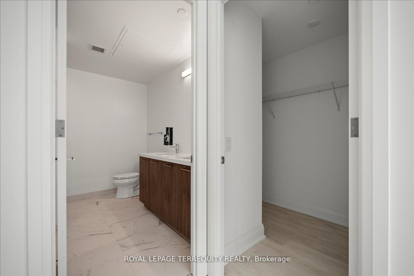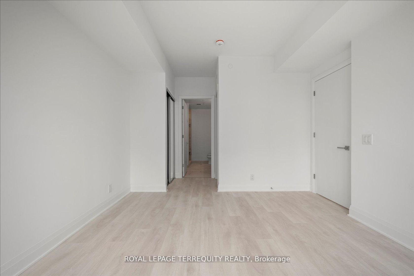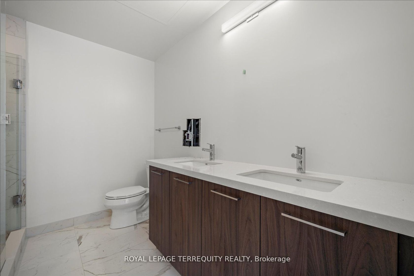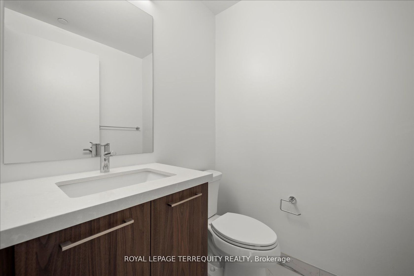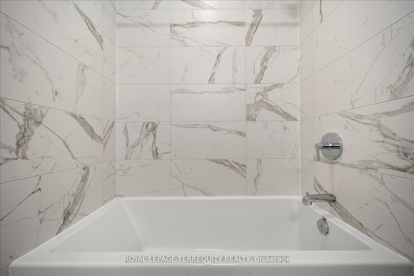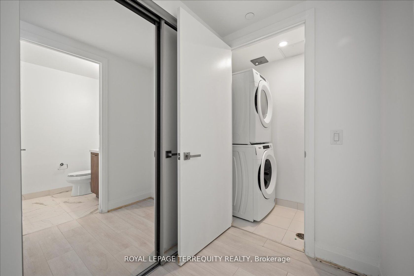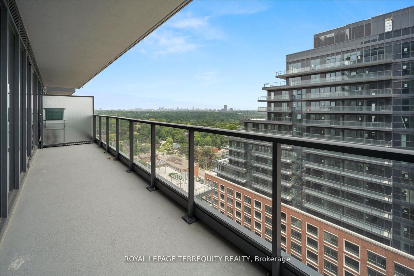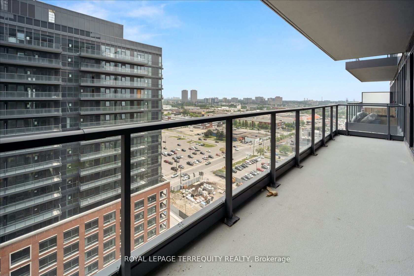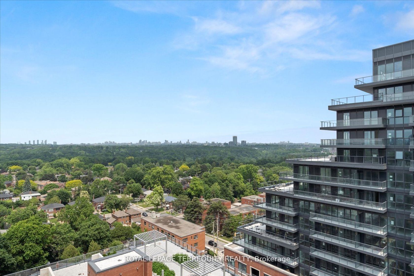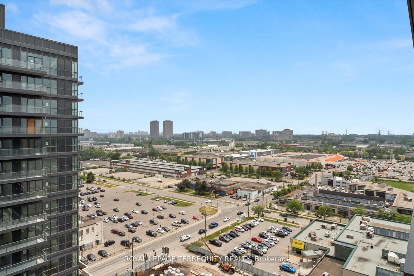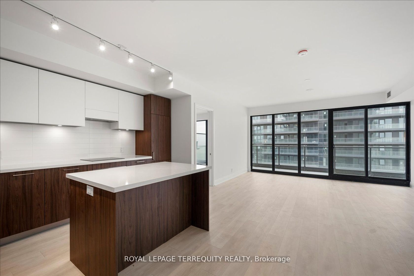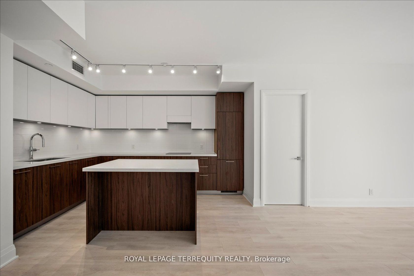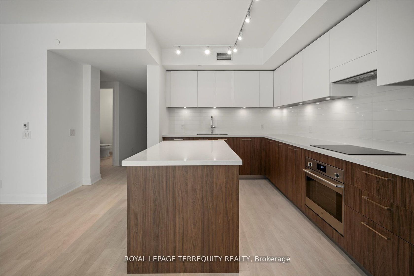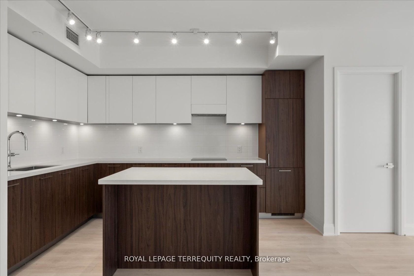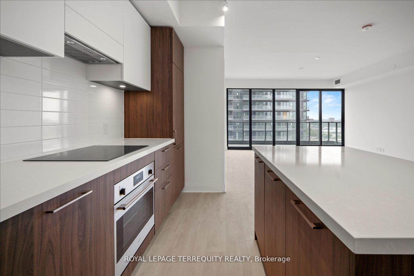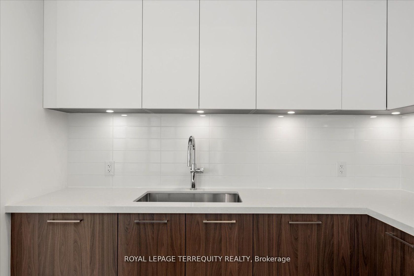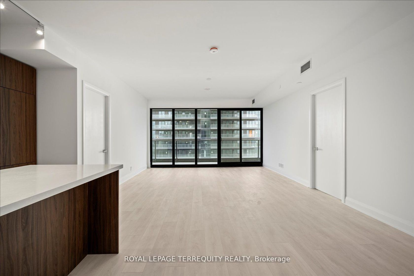1406 - 33 Frederick Todd Way, Thorncliffe Park, Toronto (C11905326)
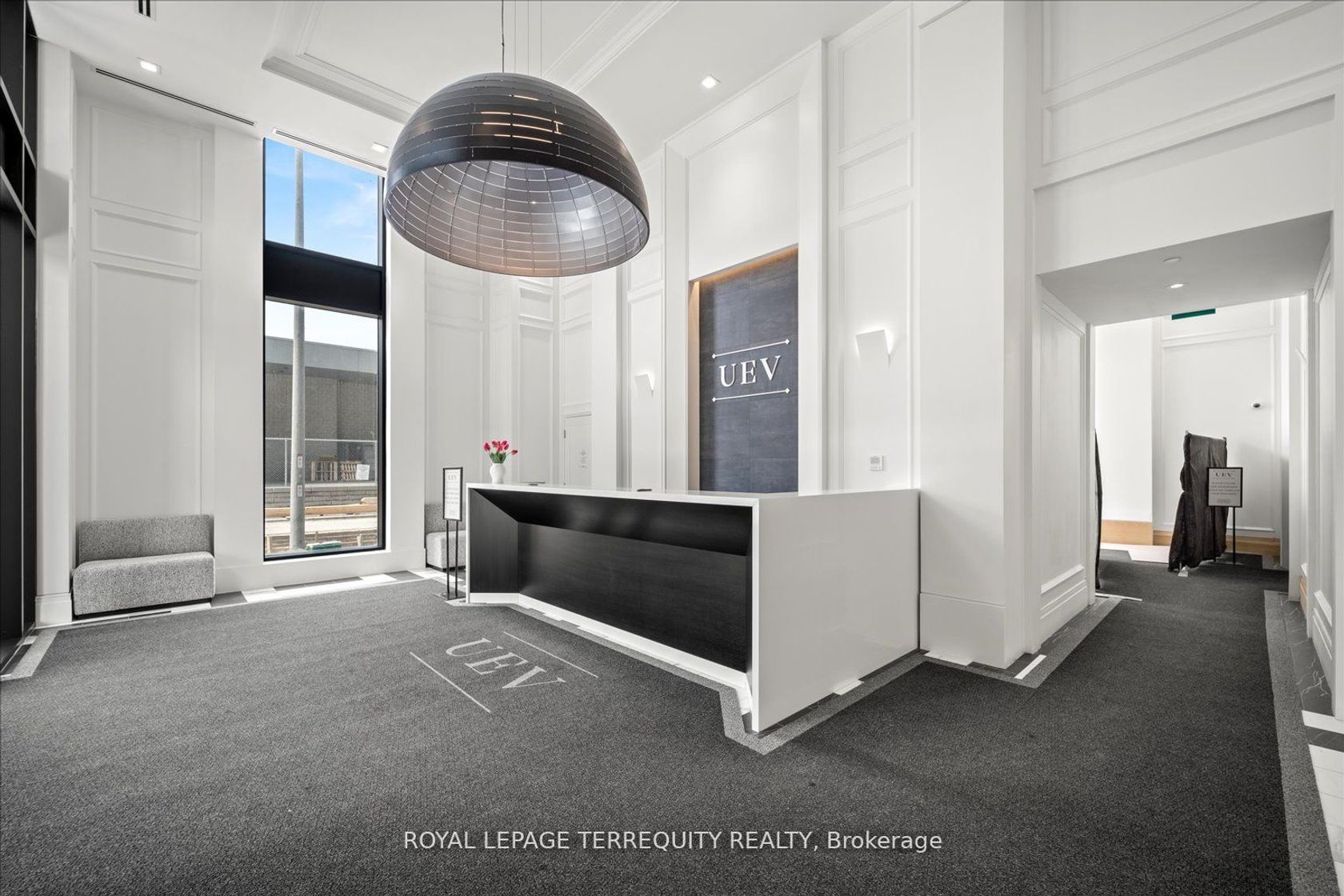
$1,199,900
1406 - 33 Frederick Todd Way
Thorncliffe Park
Toronto
basic info
2 Bedrooms, 3 Bathrooms
Size: 1,000 sqft
MLS #: C11905326
Property Data
Built: 2025
Taxes: $4,112.91 (2024)
Levels: 14
Condo in Thorncliffe Park, Toronto, brought to you by Loree Meneguzzi
Discover urban luxury in this brand new 2-bed, 3-bath condo. With meticulous attention to detail, this property promises an unparalleled living experience for those who appreciate both style and functionality. The heart of the home is an open living, dining, and kitchen with a walkout to the balcony. The well-appointed kitchen is a culinary masterpiece. It features top of-the-line stainless steel appliances, quartz countertops, a spacious island with a breakfast bar, and ample storage. Amenities include indoor swimming pool, sauna, private gym, games room, board room, dining room, outdoor entertainment area with BBQs, 24/7 concierge. Situated in a vibrant neighbourhood, you're mere steps away from the city's best dining, shopping and entertainment options. Easy access to transportation as the LRT is at your doorstep and minutes to the DVP. **EXTRAS** In the district for Rolph Rd PS, Bessborough Middle School and Leaside High School, some of Toronto's highest ranked schools!
Listed by ROYAL LEPAGE TERREQUITY REALTY.
 Brought to you by your friendly REALTORS® through the MLS® System, courtesy of Brixwork for your convenience.
Brought to you by your friendly REALTORS® through the MLS® System, courtesy of Brixwork for your convenience.
Disclaimer: This representation is based in whole or in part on data generated by the Brampton Real Estate Board, Durham Region Association of REALTORS®, Mississauga Real Estate Board, The Oakville, Milton and District Real Estate Board and the Toronto Real Estate Board which assumes no responsibility for its accuracy.
Want To Know More?
Contact Loree now to learn more about this listing, or arrange a showing.
specifications
| type: | Condo |
| building: | 33 Frederick Todd Way, Toronto |
| style: | Apartment |
| taxes: | $4,112.91 (2024) |
| maintenance: | $919.48 |
| bedrooms: | 2 |
| bathrooms: | 3 |
| levels: | 14 storeys |
| sqft: | 1,000 sqft |
| balcony/patio: | Open |
| kitchen: | 1 |
| parking: | 1 Parking(s) |
