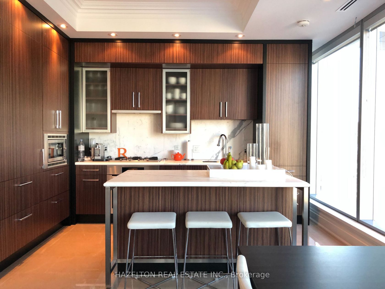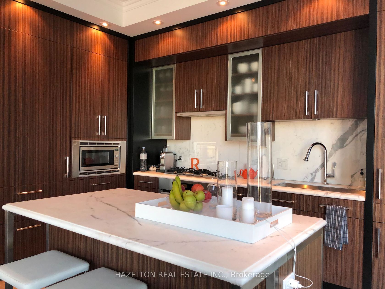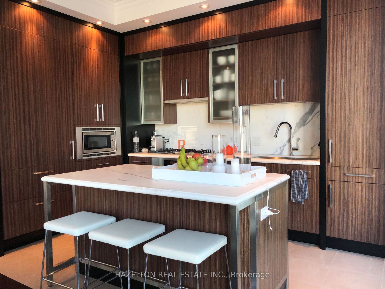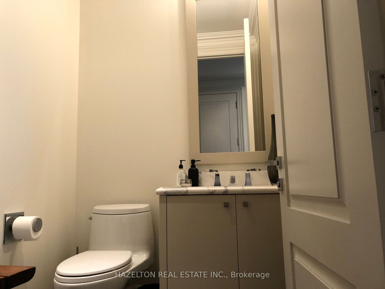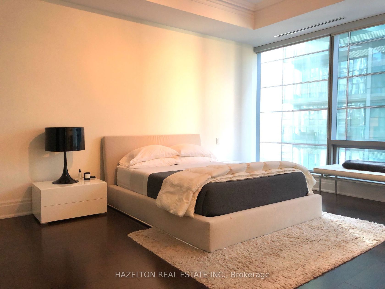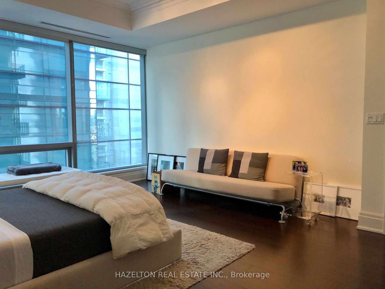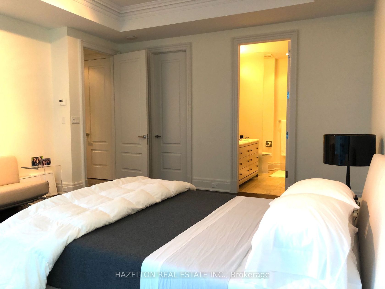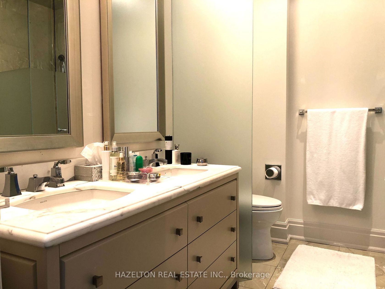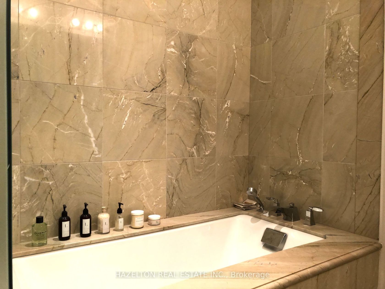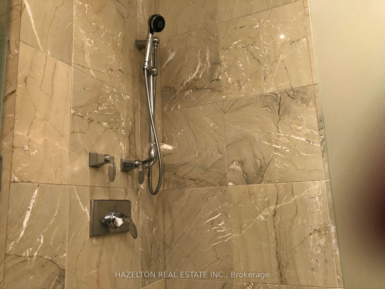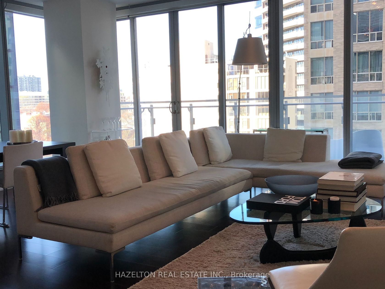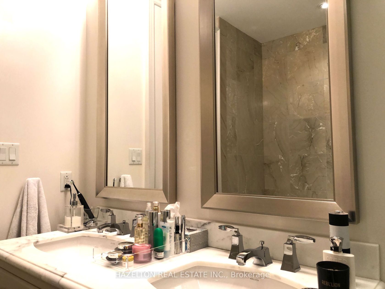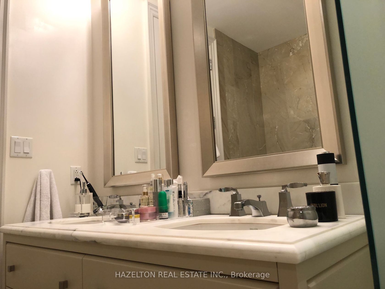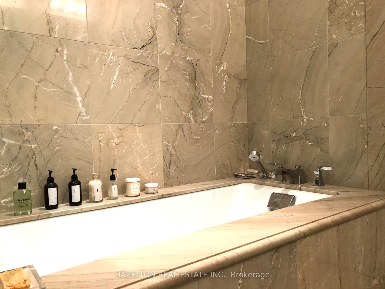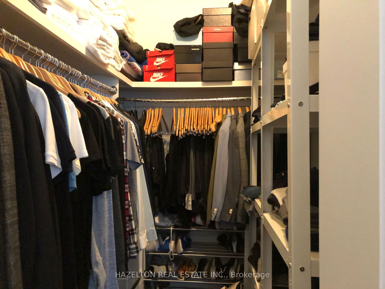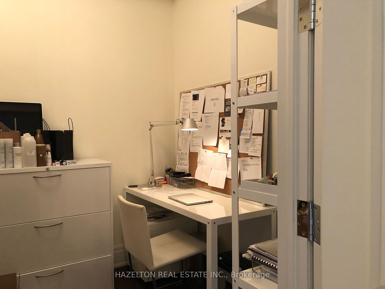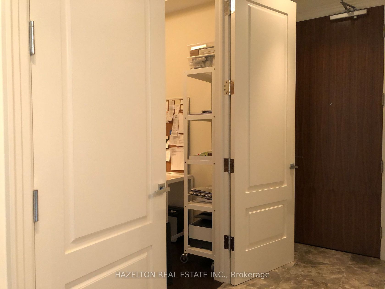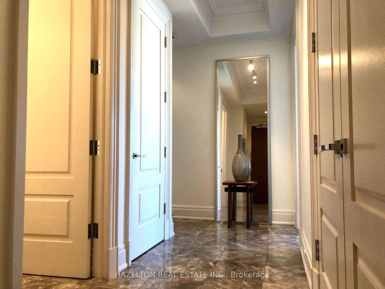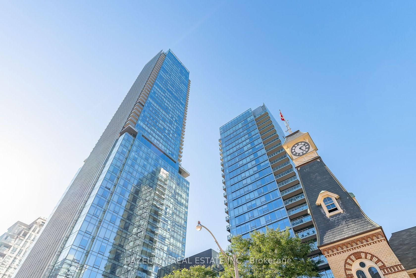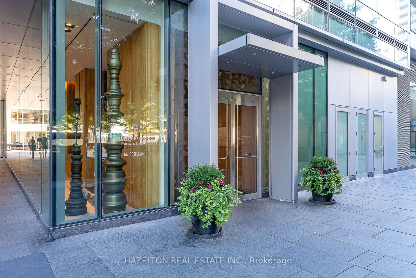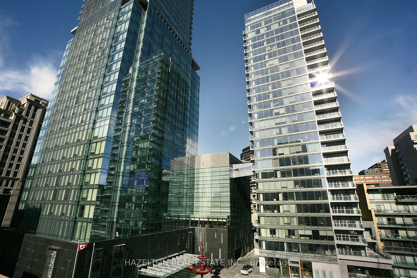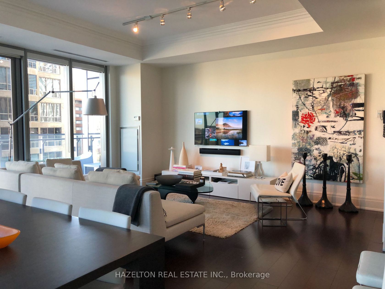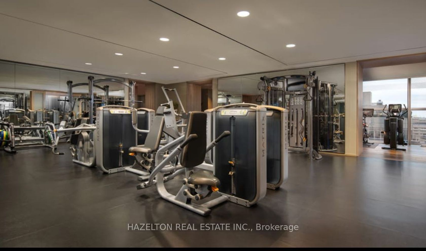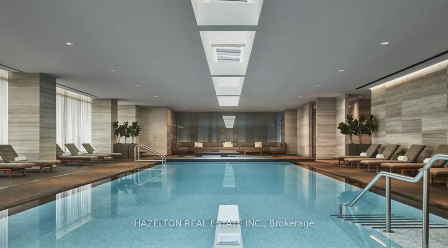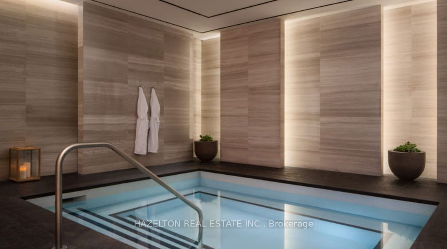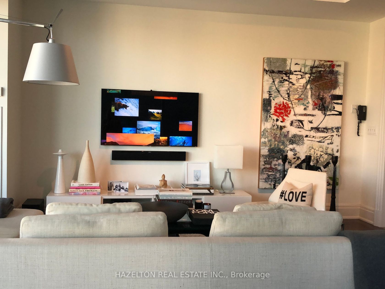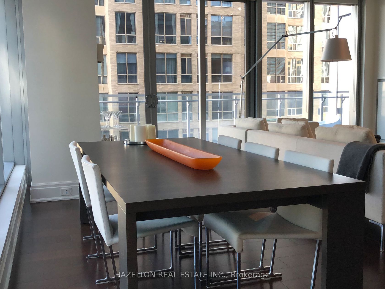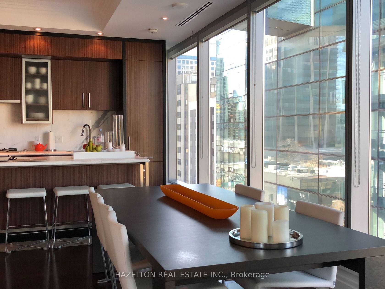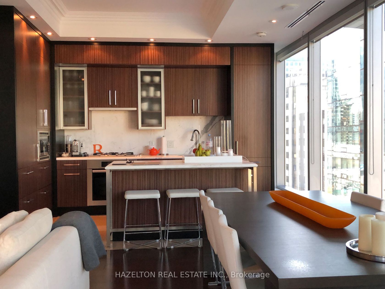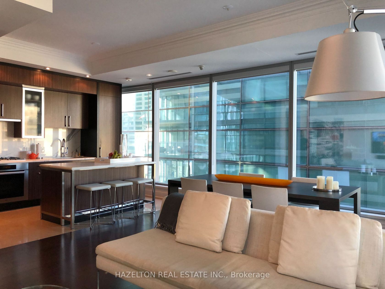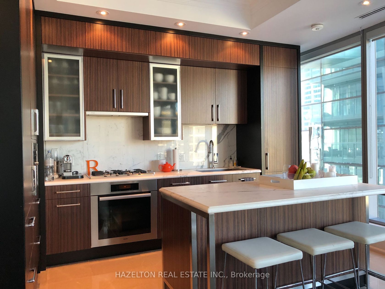701 - 55 Scollard Street, Annex, Toronto (C11913085)

$2,100,000
701 - 55 Scollard Street
Annex
Toronto
basic info
1 Bedrooms, 2 Bathrooms
Size: 1,200 sqft
MLS #: C11913085
Property Data
Taxes: $8,662.15 (2024)
Levels: 7
Condo in Annex, Toronto, brought to you by Loree Meneguzzi
Fabulous Four Seasons Private Residences, in the heart of Yorkville. On the north west corner, approx 1260 sq ft, this bright oversized one bedroom plus den offers generously sized open concept space with 10 ft ceilings and floor to ceiling glass with a long balcony to enjoy sunny afternoons and sunsets. Top of the line built in appliances ,stone countertops and a centre island in the kitchen, open to the living/dining space for terrific entertaining. The separate den is ideal for a home office or occasional guest room. The primary bedroom is a real highlight: enormous space with plenty of room for a king sized bed plus a sitting area, and a walk in closet. Two spa like marble baths (2 piece in foyer plus decadent 6 piece ensuite). This is an ideal space in one of the best buildings in Toronto. **EXTRAS** Full services including valet parking, full concierge services, membership to the exclusive health club featuring an indoor pool and full spa, gym and yoga, signing privileges at the restaurants etc. One parking spot and one locker included
Listed by HAZELTON REAL ESTATE INC..
 Brought to you by your friendly REALTORS® through the MLS® System, courtesy of Brixwork for your convenience.
Brought to you by your friendly REALTORS® through the MLS® System, courtesy of Brixwork for your convenience.
Disclaimer: This representation is based in whole or in part on data generated by the Brampton Real Estate Board, Durham Region Association of REALTORS®, Mississauga Real Estate Board, The Oakville, Milton and District Real Estate Board and the Toronto Real Estate Board which assumes no responsibility for its accuracy.
Want To Know More?
Contact Loree now to learn more about this listing, or arrange a showing.
specifications
| type: | Condo |
| building: | 55 Scollard St, Toronto |
| style: | Apartment |
| taxes: | $8,662.15 (2024) |
| maintenance: | $2,444.73 |
| bedrooms: | 1 |
| bathrooms: | 2 |
| levels: | 7 storeys |
| sqft: | 1,200 sqft |
| balcony/patio: | Open |
| kitchen: | 1 |
| parking: | 1 Underground |

