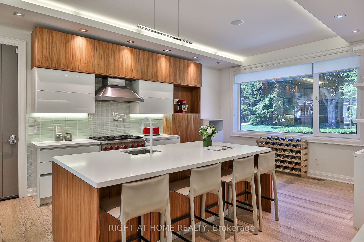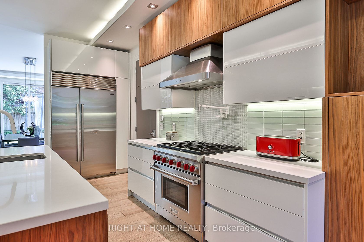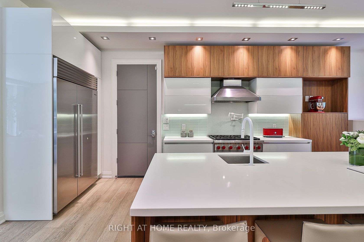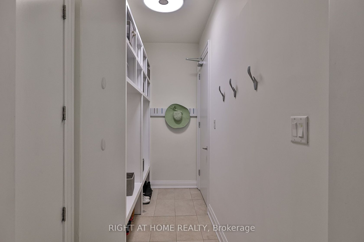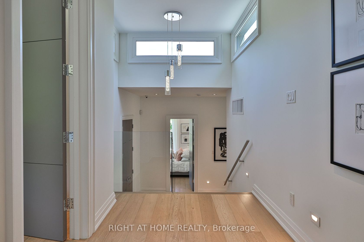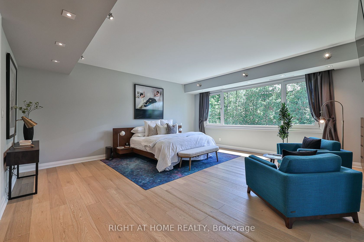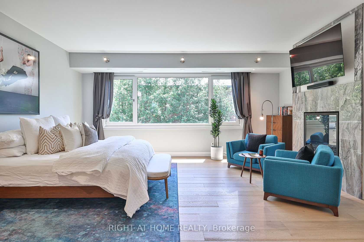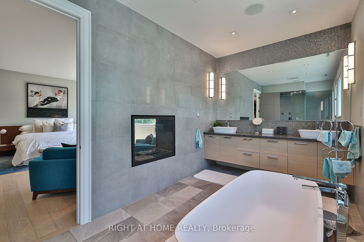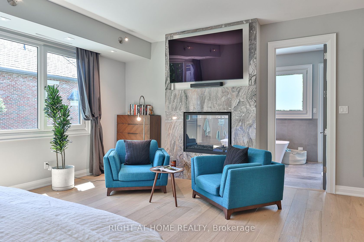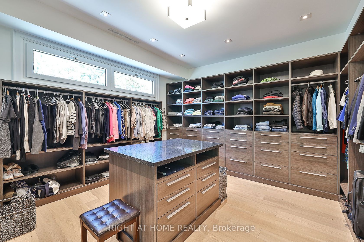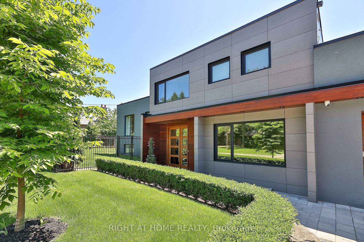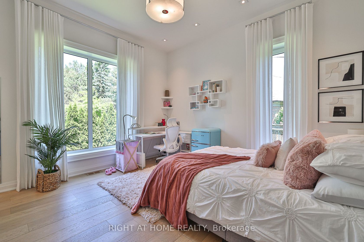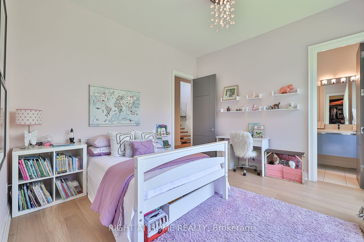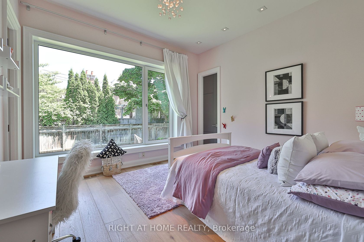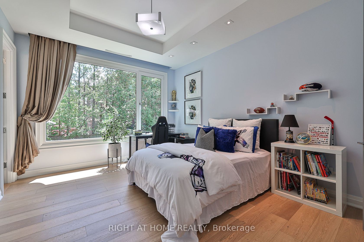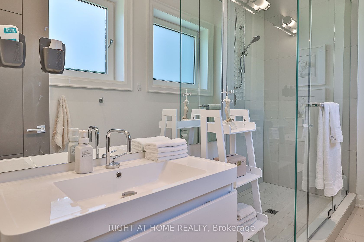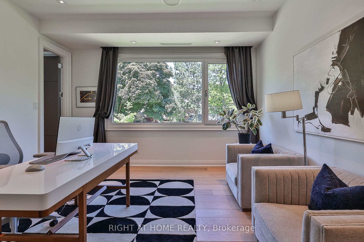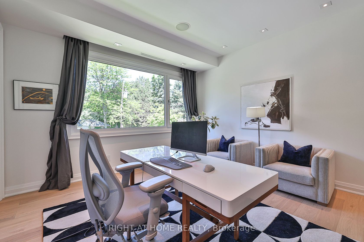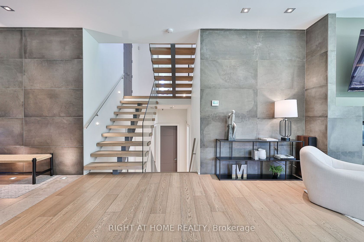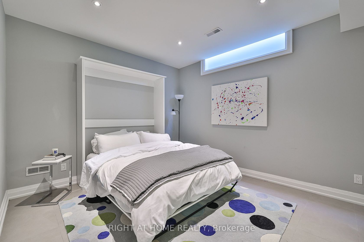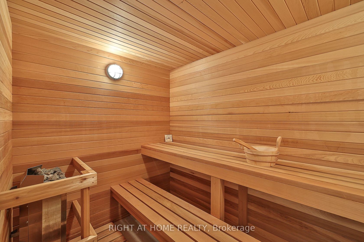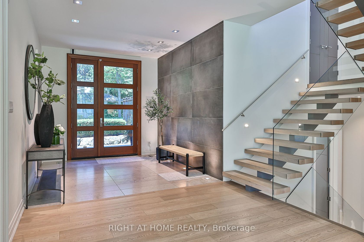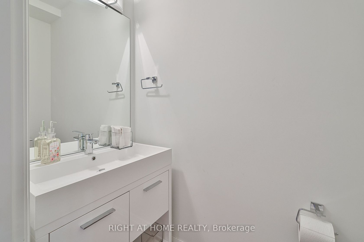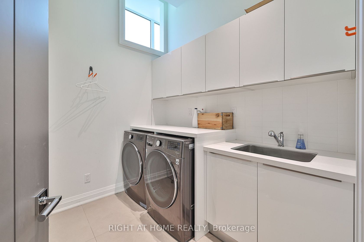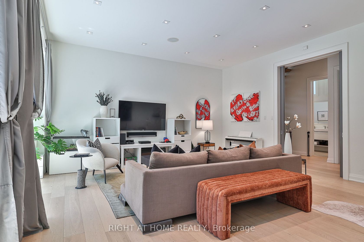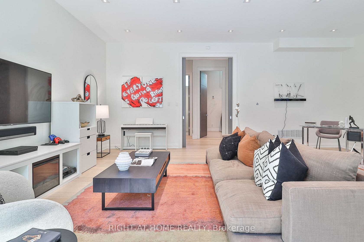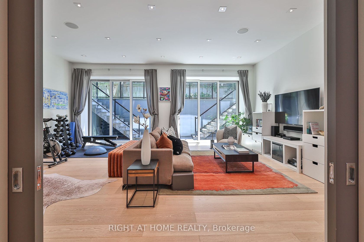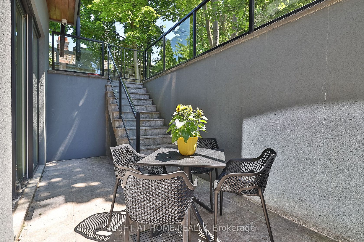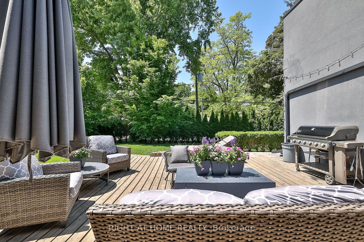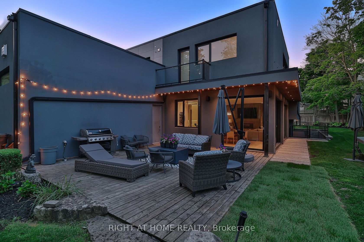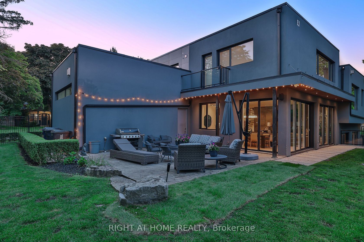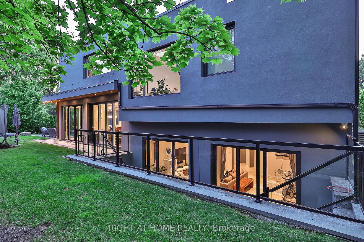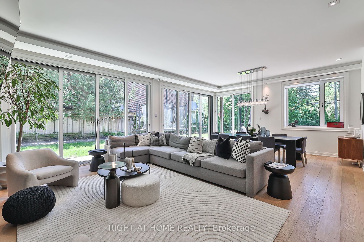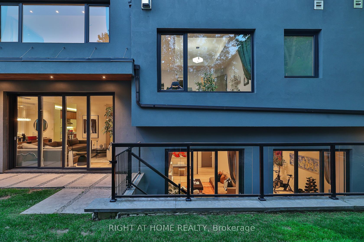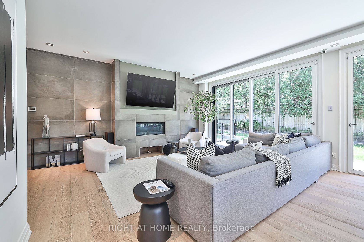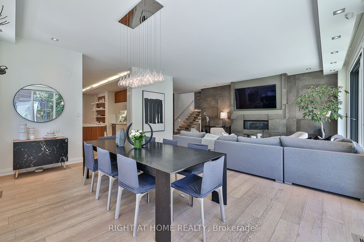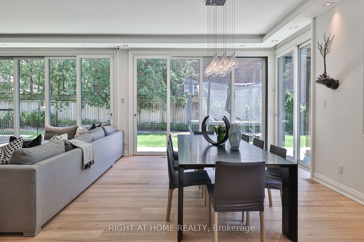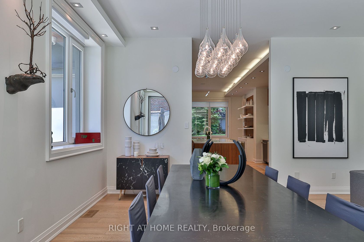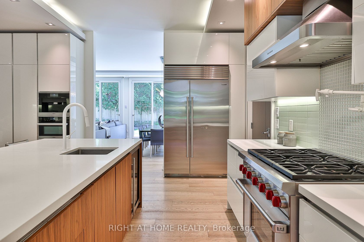179 Old Yonge Street, Windfields, Toronto (C11925827)

$5,100,000
179 Old Yonge Street
Windfields
Toronto
basic info
5 Bedrooms, 8 Bathrooms
Size: 5,000 sqft
Lot: 11,469 sqft
(76.46 ft X 150.00 ft)
MLS #: C11925827
Property Data
Taxes: $21,937.91 (2024)
Parking: 4 Built-In
Virtual Tour
Detached in Windfields, Toronto, brought to you by Loree Meneguzzi
Experience the epitome of modern luxury living in this exquisite contemporary masterpiece located in the prestigious St. Andrew neighborhood. Step into a world of sophistication and style with this unique side-split 5+1 bedroom home, each with its own ensuite bath, setting it apart from the ordinary. Boasting approximately 6,200 square feet of living space, this home is perfect for a large family and all their guests. Indulge in the 10-foot high ceilings and large windows throughout, complemented by contemporary fireplaces, a modern and sleek kitchen, in-floor lighting, and a spacious master bedroom featuring a room-sized walk-in closet, balcony, steam shower and a double-sided fireplace. For the golf enthusiasts, this home is a dream come true with a PGA Pros' favorite golf room and simulator, that doubles as a movie room with large screen and projector. After a round of golf, unwind in the sauna located in the lower level massage room, adding a touch of relaxation and luxury to your everyday life. Don't miss this opportunity to live in a home that truly stands out from the rest! ***Seller will accept crypto currency as payment*** **EXTRAS** Sub-Zero Fridge, Wolf Gas Range, Miele Oven, Miele Coffee System, Washer/Dryer, Dishwasher, Built-In Speaker System, Sonos System, Heated Driveway, Heated Walk-Out, Heated Garage Floor, and Heated Basement Floor
Listed by RIGHT AT HOME REALTY.
 Brought to you by your friendly REALTORS® through the MLS® System, courtesy of Brixwork for your convenience.
Brought to you by your friendly REALTORS® through the MLS® System, courtesy of Brixwork for your convenience.
Disclaimer: This representation is based in whole or in part on data generated by the Brampton Real Estate Board, Durham Region Association of REALTORS®, Mississauga Real Estate Board, The Oakville, Milton and District Real Estate Board and the Toronto Real Estate Board which assumes no responsibility for its accuracy.
Want To Know More?
Contact Loree now to learn more about this listing, or arrange a showing.
specifications
| type: | Detached |
| style: | Sidesplit 5 |
| taxes: | $21,937.91 (2024) |
| bedrooms: | 5 |
| bathrooms: | 8 |
| frontage: | 76.46 ft |
| lot: | 11,469 sqft |
| sqft: | 5,000 sqft |
| kitchen: | 1 |
| parking: | 4 Built-In |

