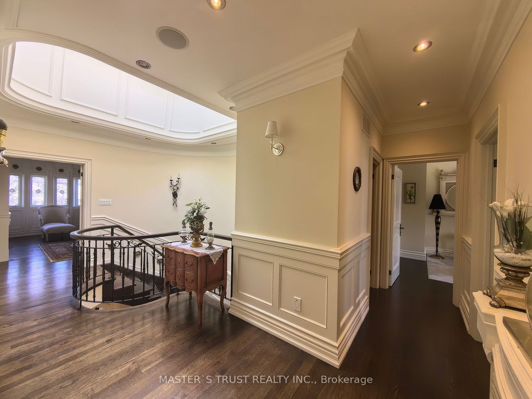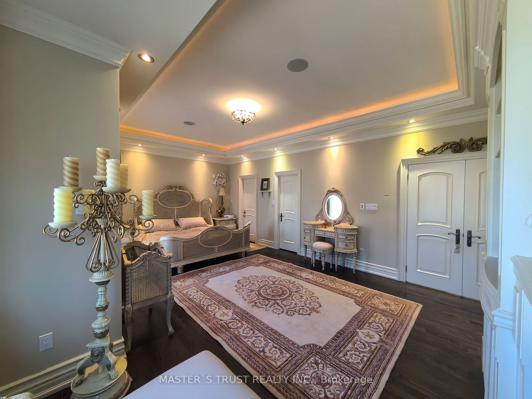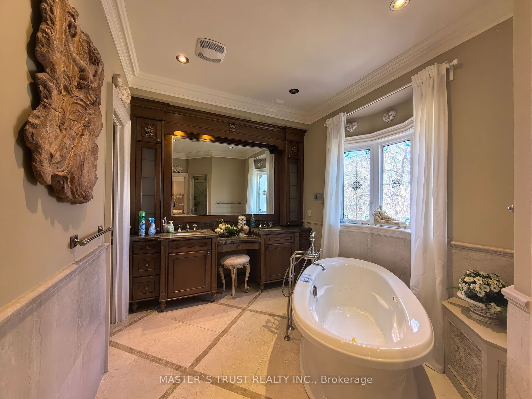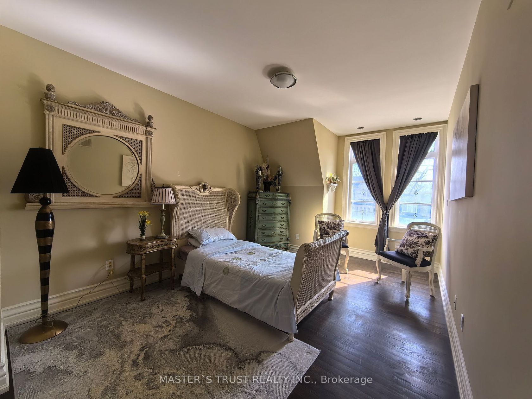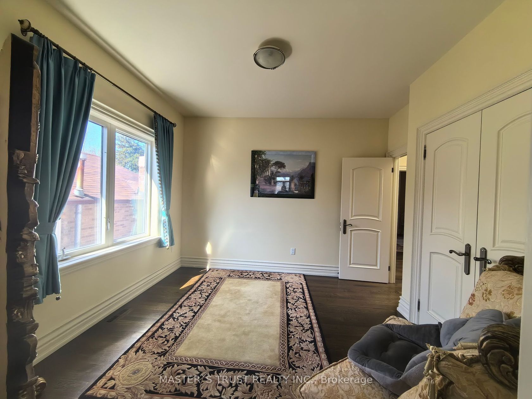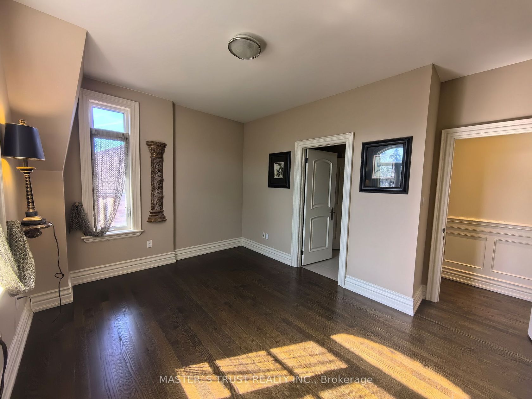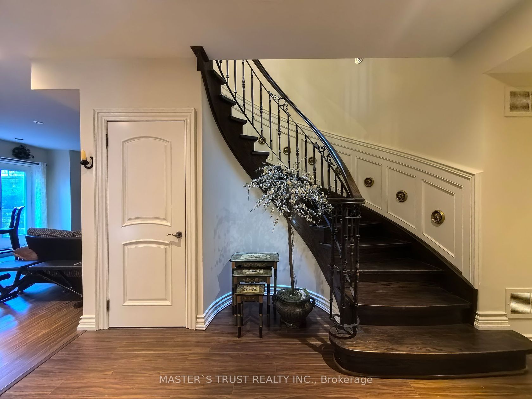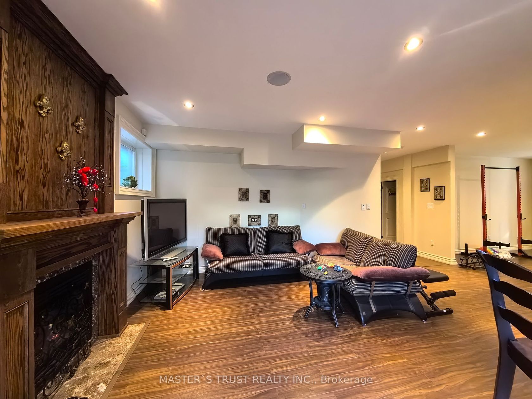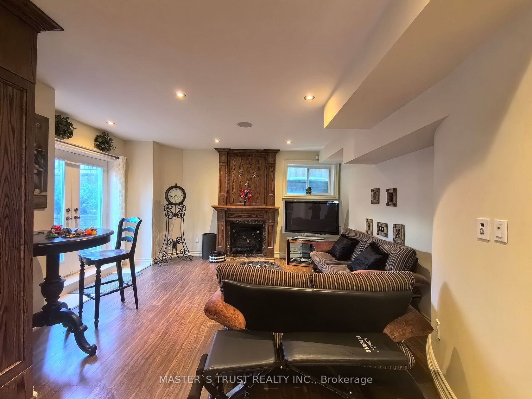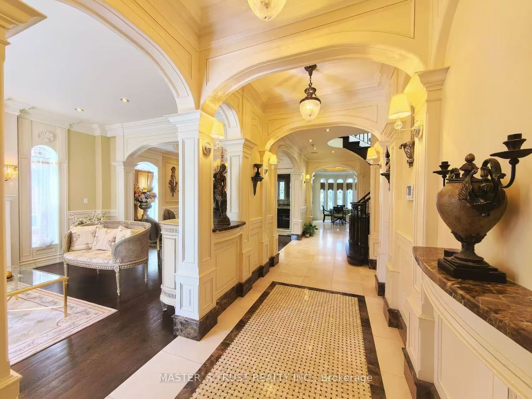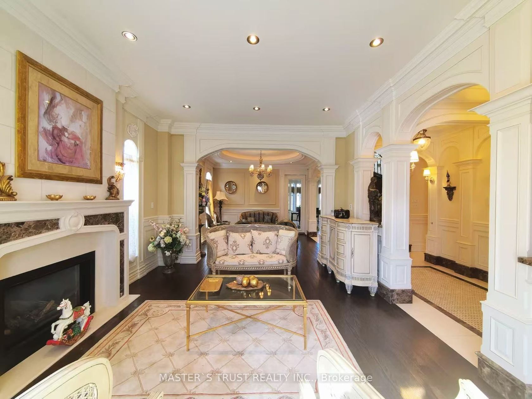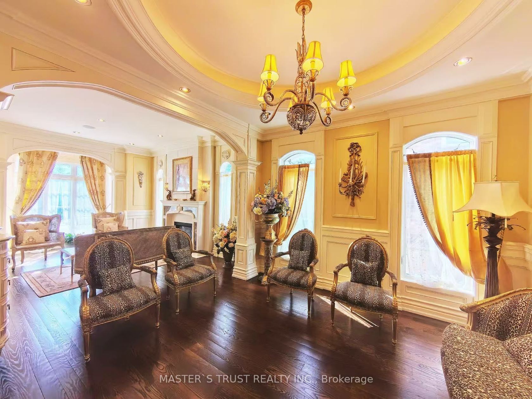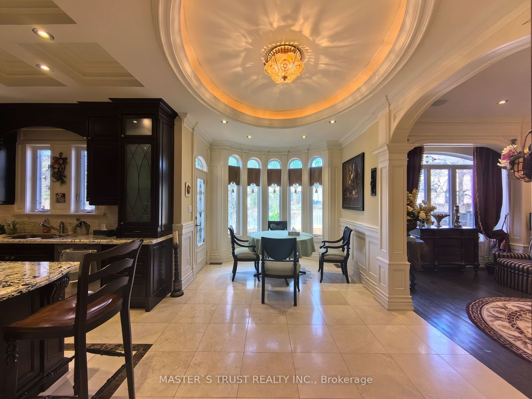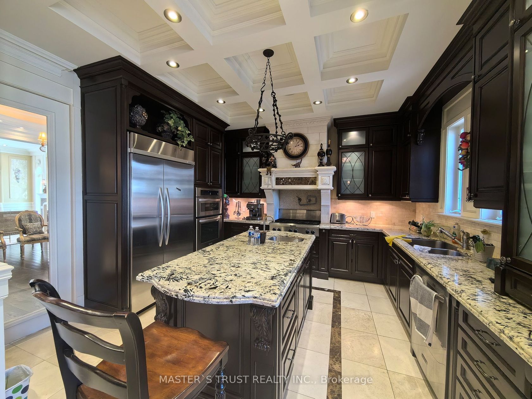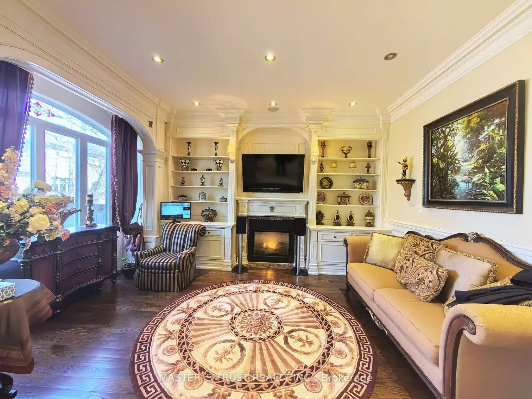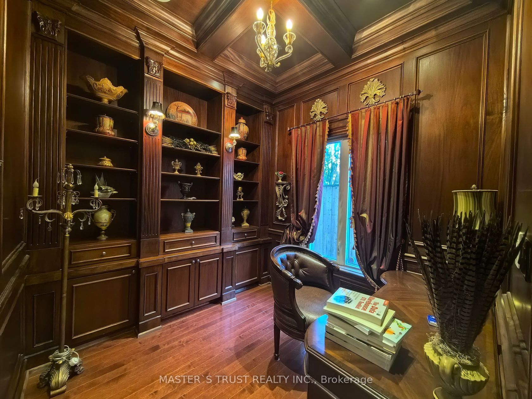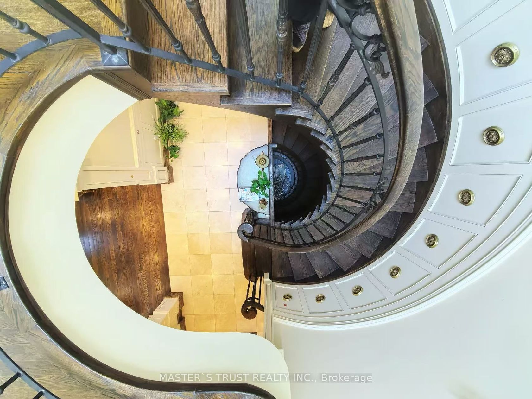216 Parkview Avenue, Willowdale East, Toronto (C11941609)

$2,988,000
216 Parkview Avenue
Willowdale East
Toronto
basic info
4 Bedrooms, 5 Bathrooms
Size: 3,000 sqft
Lot: 6,100 sqft
(50.00 ft X 122.00 ft)
MLS #: C11941609
Property Data
Taxes: $17,087.61 (2025)
Parking: 4 Attached
Virtual Tour
Detached in Willowdale East, Toronto, brought to you by Loree Meneguzzi
A True Architectural Masterpiece! Welcome to 216 Parkview Avenue, an extraordinary residence that epitomizes refined luxury and exceptional craftsmanship. Perfectly situated in the highly coveted Willowdale East, this European-inspired estate showcases a breathtaking architectural presence paired with contemporary sophistication.Crafted with meticulous attention to detail, this home boasts premium finishes, unparalleled workmanship, and a thoughtfully designed layout ideal for elegant living and entertaining.Two Grand Primary Suites one overlooking the tranquil backyard.complete with a private balcony, gas fireplace, luxurious 6-piece spa-inspired ensuites with freestanding soaking tubs, a steam sauna, marble finishes, and spa-like ambiance, custom paneling, makeup vanity and premium millwork and another facing south, flooded with natural lightStunning Spiral Staircase A central design element that radiates elegance, framed by refined trim work and architectural finishes that create a dramatic visual impact.Chefs Dream Kitchen marble countertops, central island, flooring, draped lighting, and an array of high-end appliances that inspire any culinary enthusiast.Family Room Overlooks backyard with oversized picture windows, waffle ceilings, and a cozy gas fireplace.Executive Library Designed with custom millwork, floor-to-ceiling panelled walls, and waffle ceilings, perfect in a timeless space.Walk-Out Basement Fully finished with a wet bar, home theater, recreation area, and nanny/in-law suite,Cedar Roof With an impressive 30-50 year lifespan, feature offers 2-3 times the durability of standard roofing materials.4 gas fireplaces throughout the homeSkylights providing abundant natural lightCustom wood detailing and premium finishes throughoutThis exceptional property is a rare offering that blends luxury and lifestyle seamlessly.This is not just a home.It's a legacy of refined living in one of most prestigious neighbourhoods.The original 5B is converted to 4B
Listed by MASTER`S TRUST REALTY INC..
 Brought to you by your friendly REALTORS® through the MLS® System, courtesy of Brixwork for your convenience.
Brought to you by your friendly REALTORS® through the MLS® System, courtesy of Brixwork for your convenience.
Disclaimer: This representation is based in whole or in part on data generated by the Brampton Real Estate Board, Durham Region Association of REALTORS®, Mississauga Real Estate Board, The Oakville, Milton and District Real Estate Board and the Toronto Real Estate Board which assumes no responsibility for its accuracy.
Want To Know More?
Contact Loree now to learn more about this listing, or arrange a showing.
specifications
| type: | Detached |
| style: | 2-Storey |
| taxes: | $17,087.61 (2025) |
| bedrooms: | 4 |
| bathrooms: | 5 |
| frontage: | 50.00 ft |
| lot: | 6,100 sqft |
| sqft: | 3,000 sqft |
| kitchen: | 1 |
| parking: | 4 Attached |

