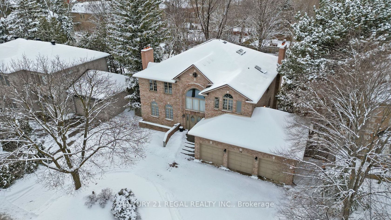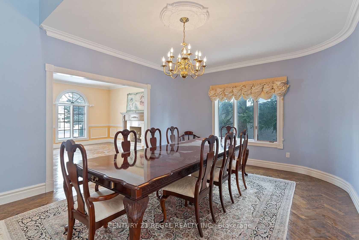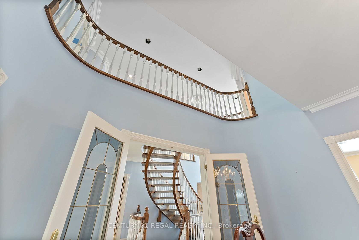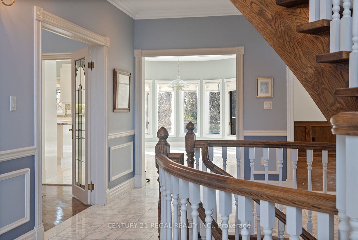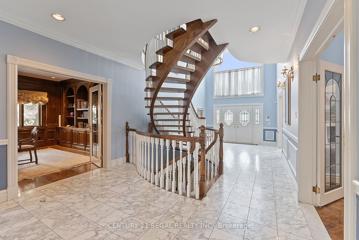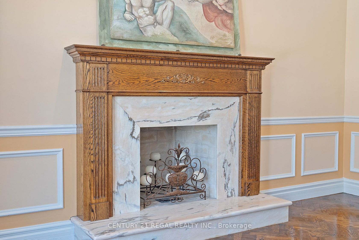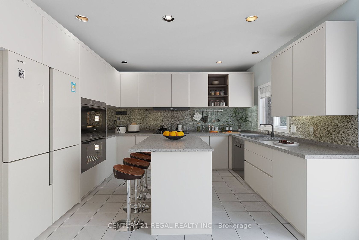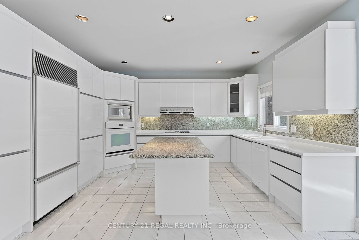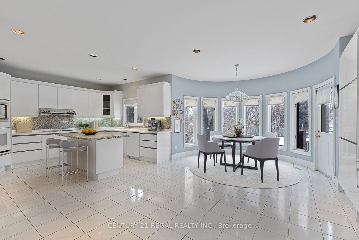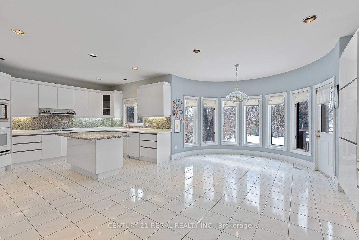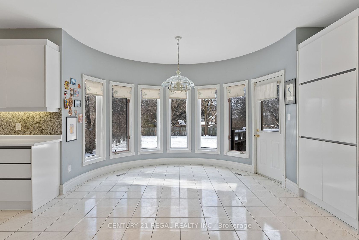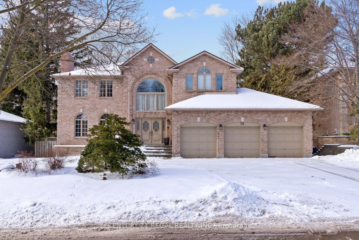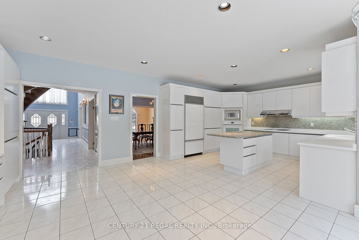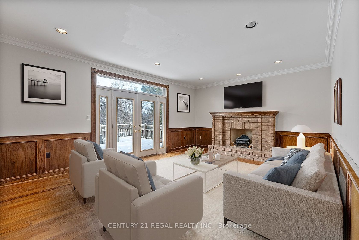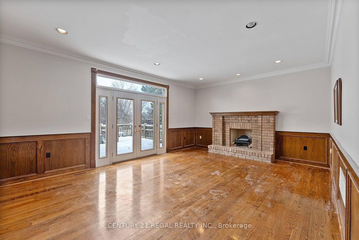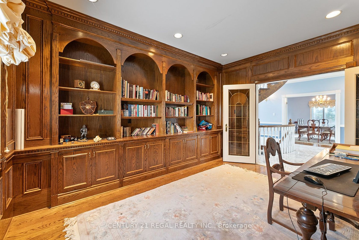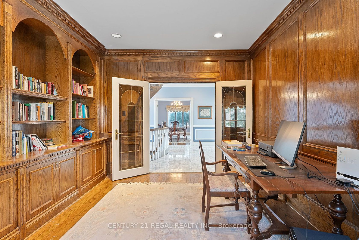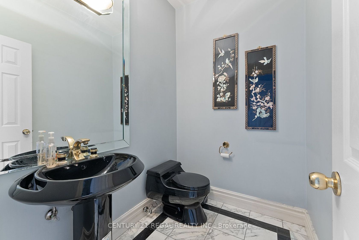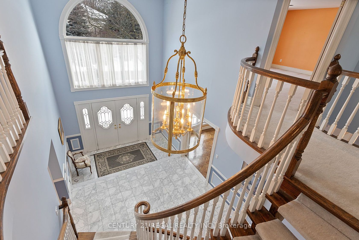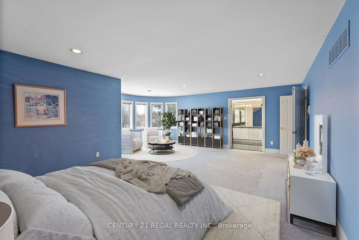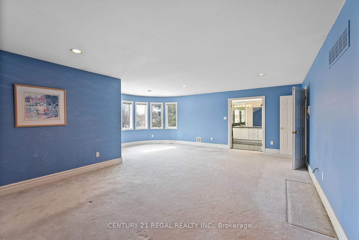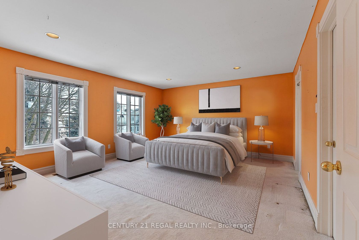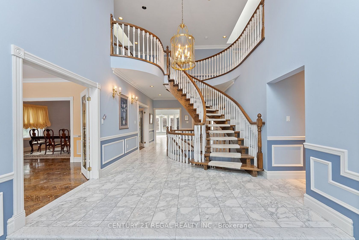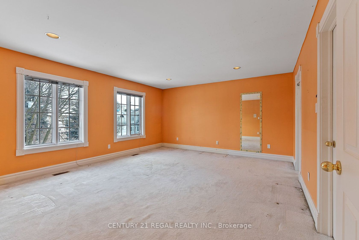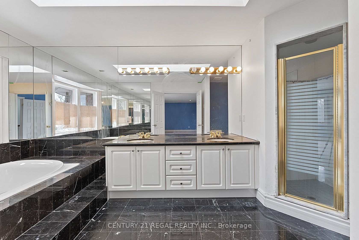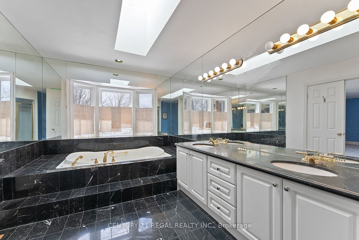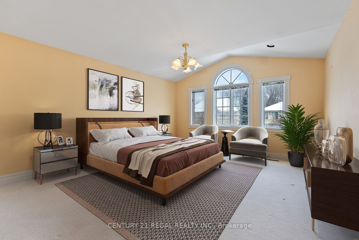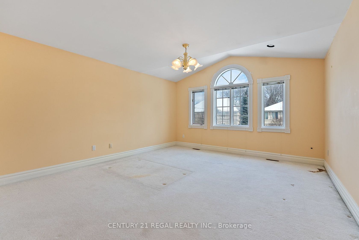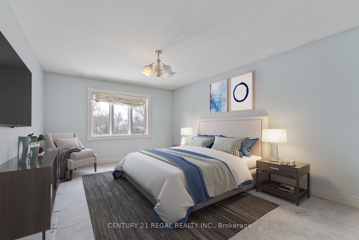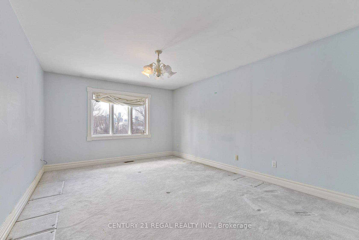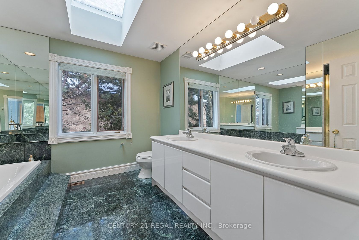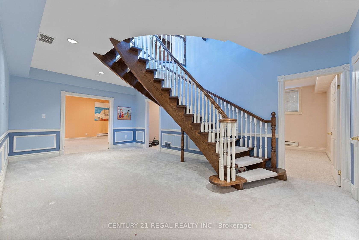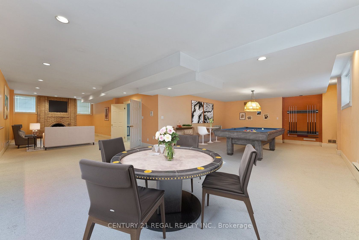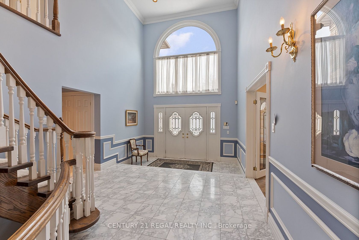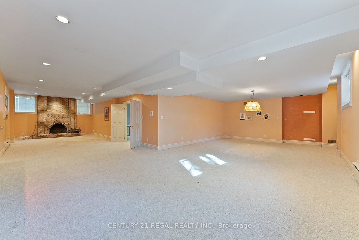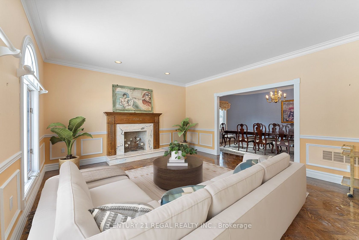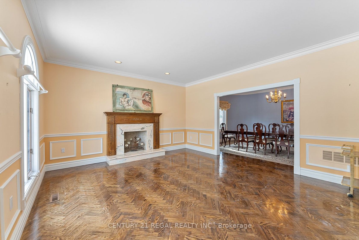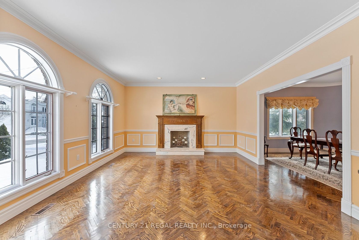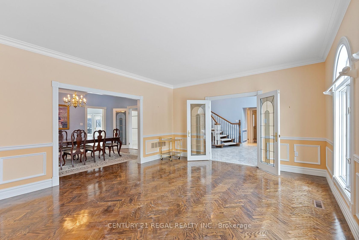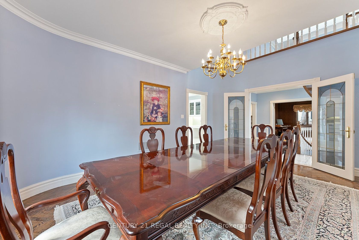78 Gerald Street W, Windfields, Toronto (C11990268)
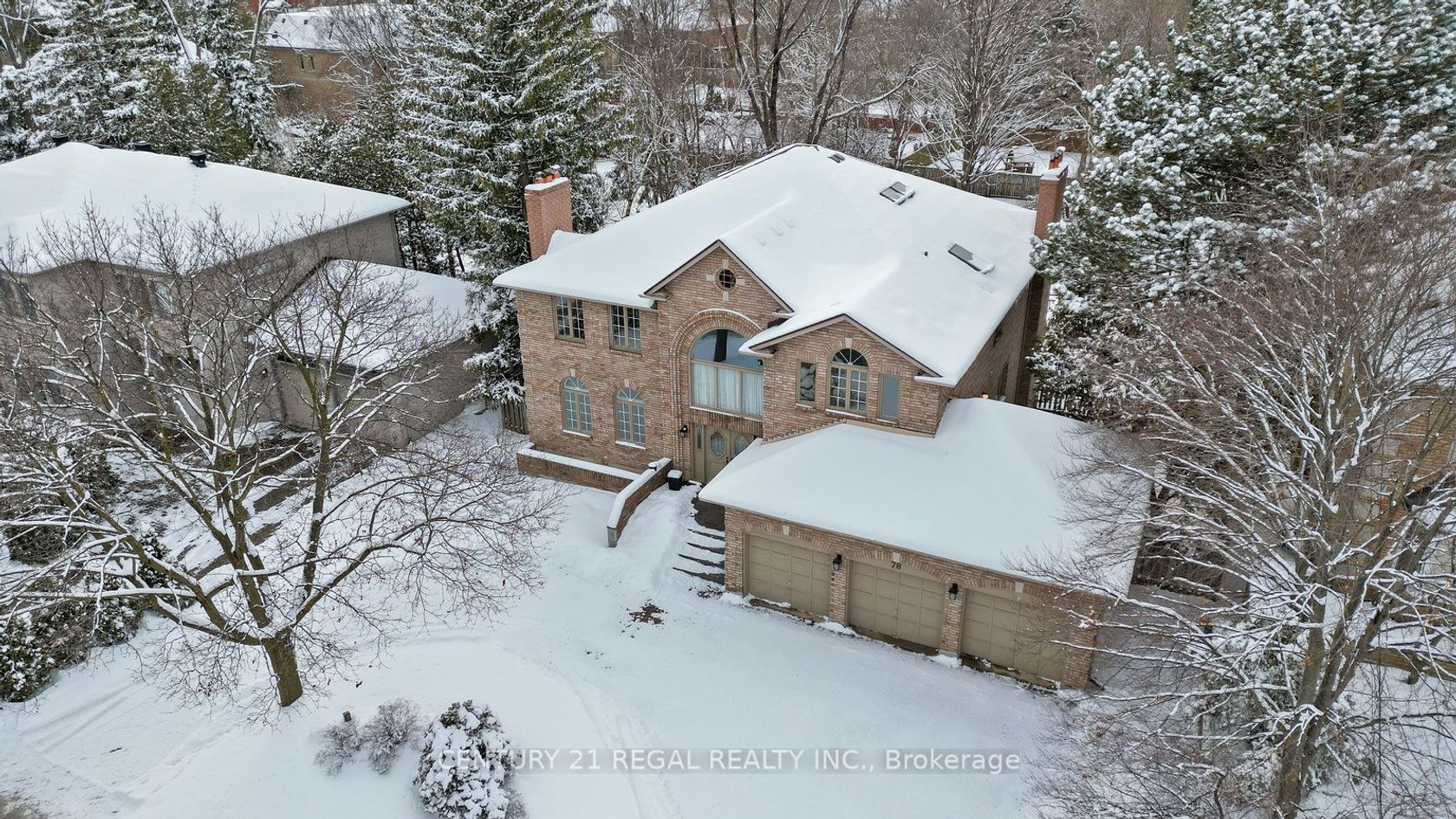
$4,500,000
78 Gerald Street W
Windfields
Toronto
basic info
4 Bedrooms, 6 Bathrooms
Size: 5,000 sqft
Lot: 16,052 sqft
(80.00 ft X 200.65 ft)
MLS #: C11990268
Property Data
Taxes: $22,052 (2024)
Parking: 9 Attached
Virtual Tour
Detached in Windfields, Toronto, brought to you by Loree Meneguzzi
Don't miss this rare opportunity to own a property in the prestigious St. Andrews-Winfields neighbourhood of North York! Situated on a massive lot that has been extended, this solid home offers the perfect canvas to create your dream residence. This spacious property features 5 bedrooms 6 bathrooms, 3 charming fireplaces, and a beautiful main-floor office/study . The expansive lot is a true standout, providing endless possibilities to build up, extend back, and/or design a custom outdoor retreat. Inside, layout includes a bright living room/dining room, a functional kitchen with a dining area a media room that opens to a private backyard perfect for entertaining or future landscaping projects. Upstairs, the primary suite with his and hers walk-in closet and ensuite spa like bathroom, along with four additional bedrooms, provides ample space for family and guests. The finished basement has a expansive wet bar recreation room that can accommodate a theatre, an addition lounge area as well, has a in-law suite. Cedar closet, a cold storage room, space for gym.Located in the heart of St. Andrews-Winfields, this home is just moments from top-rated schools, parks, upscale shopping, and public transit, with easy access to major highways and downtown Toronto.78 Gerald St is more than just a home its a rare opportunity to craft your dream residence in one of North Yorks most desirable neighbourhoods.
Listed by CENTURY 21 REGAL REALTY INC..
 Brought to you by your friendly REALTORS® through the MLS® System, courtesy of Brixwork for your convenience.
Brought to you by your friendly REALTORS® through the MLS® System, courtesy of Brixwork for your convenience.
Disclaimer: This representation is based in whole or in part on data generated by the Brampton Real Estate Board, Durham Region Association of REALTORS®, Mississauga Real Estate Board, The Oakville, Milton and District Real Estate Board and the Toronto Real Estate Board which assumes no responsibility for its accuracy.
Want To Know More?
Contact Loree now to learn more about this listing, or arrange a showing.
specifications
| type: | Detached |
| style: | 2-Storey |
| taxes: | $22,052 (2024) |
| bedrooms: | 4 |
| bathrooms: | 6 |
| frontage: | 80.00 ft |
| lot: | 16,052 sqft |
| sqft: | 5,000 sqft |
| kitchen: | 1 |
| parking: | 9 Attached |
