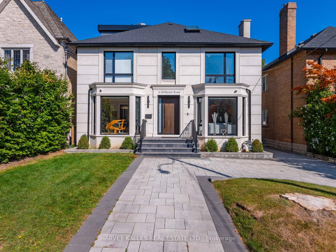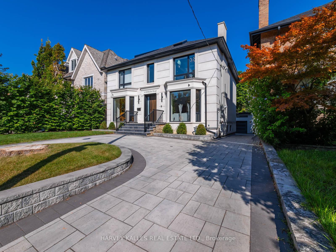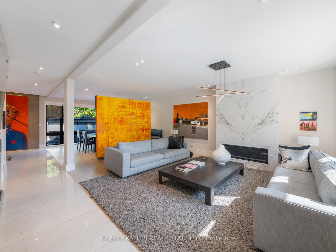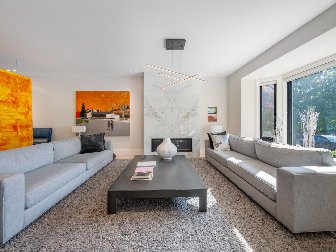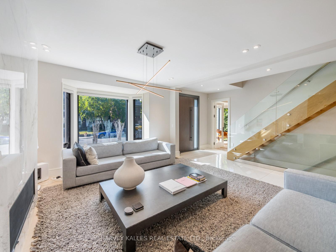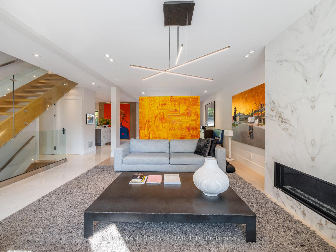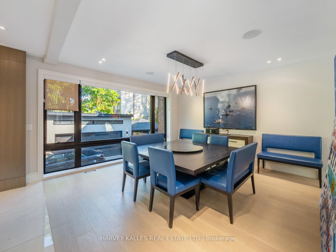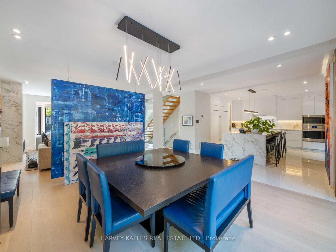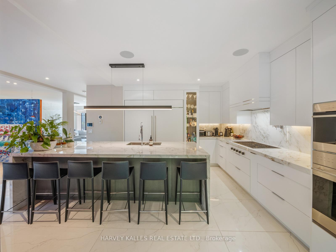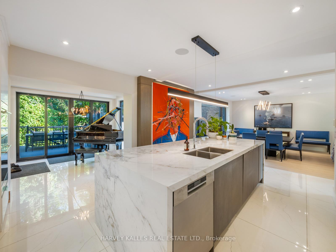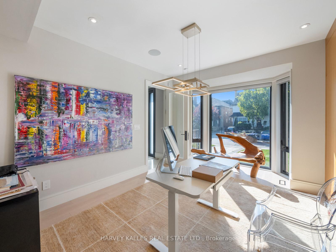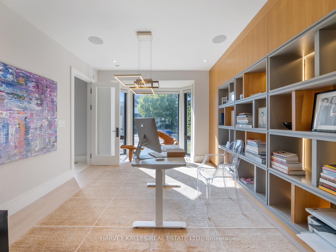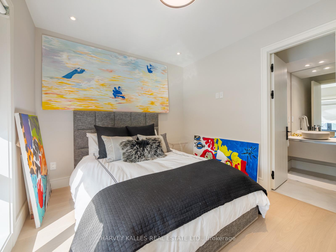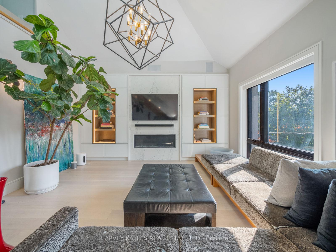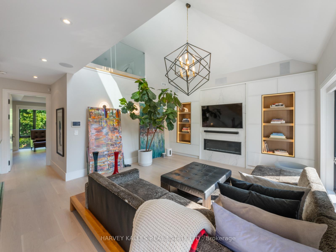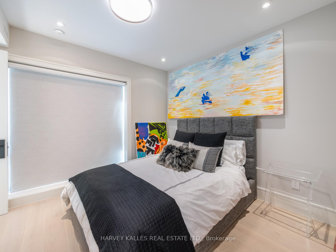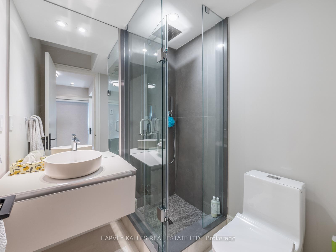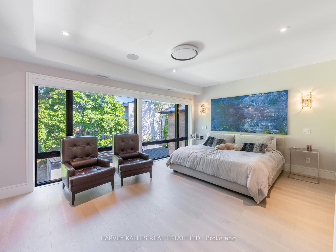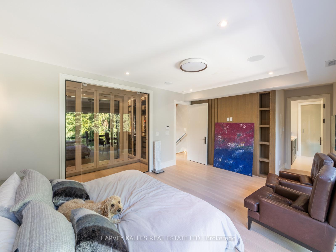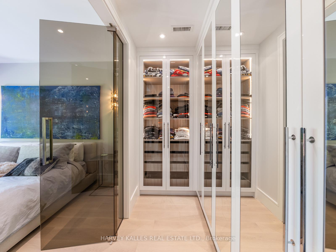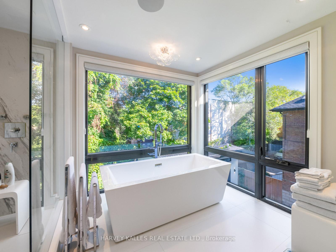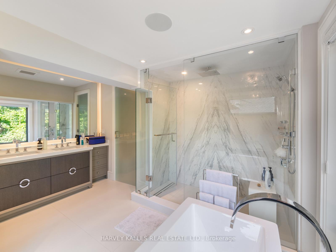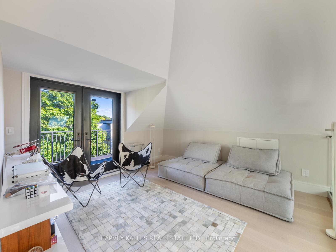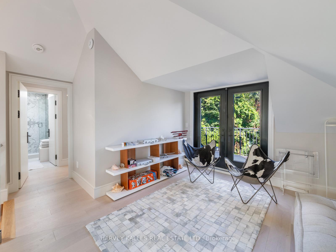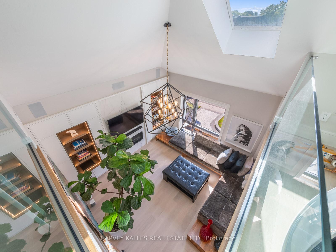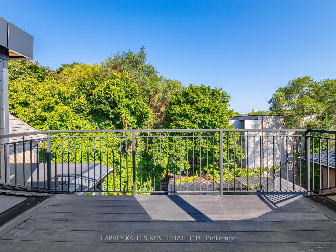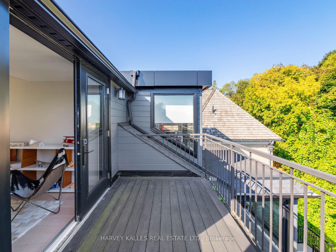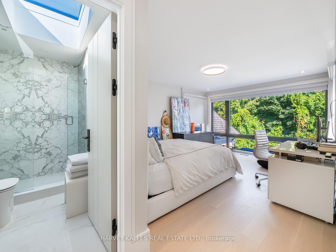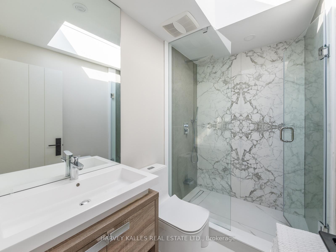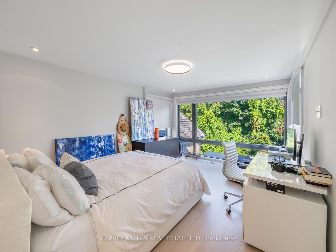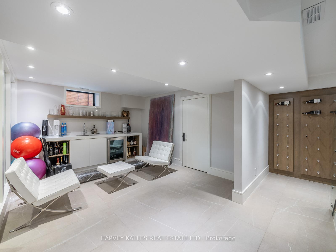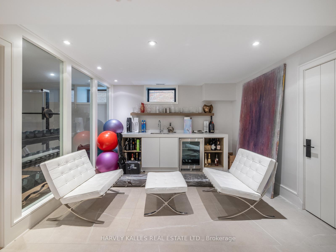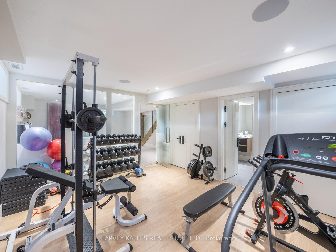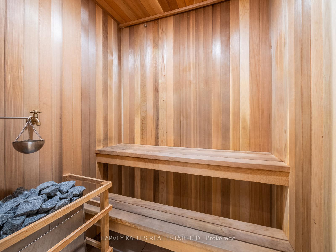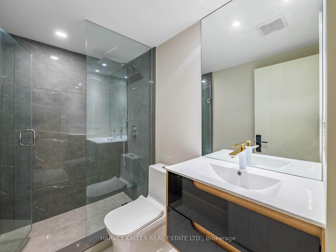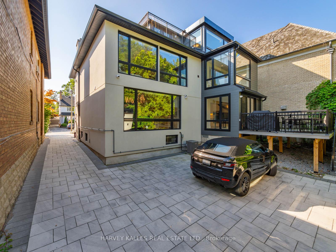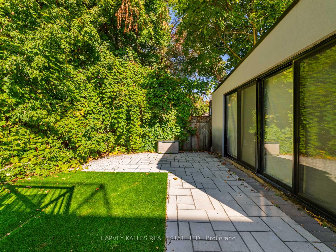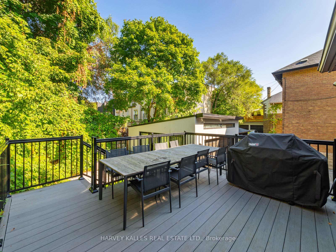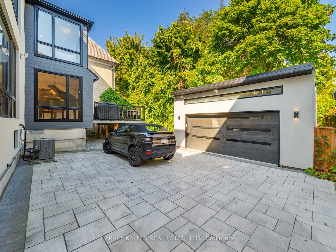6 Hillholm Road, Forest Hill South, Toronto (C12075899)

$5,559,000
6 Hillholm Road
Forest Hill South
Toronto
basic info
4 Bedrooms, 7 Bathrooms
Size: 3,500 sqft
Lot: 4,770 sqft
(45.00 ft X 106.00 ft)
MLS #: C12075899
Property Data
Taxes: $29,355 (2024)
Parking: 10 Detached
Virtual Tour
Detached in Forest Hill South, Toronto, brought to you by Loree Meneguzzi
Welcome to this exquisite 3-story designer home in the prestigious Forest Hill South neighbourhood, boasting 4,600 sq. ft. of modern luxury & 8 stunning bathrooms. The property greets you w/ a spacious circular driveway & full 2-car garage. The main level is a masterpiece of comfort & style, featuring in-floor heating throughout, ensuring a warm & inviting atmosphere year-round. This expansive open-concept space includes a beautiful office, chef-inspired kitchen equipped w/ premium fixtures & a captivating wine display wall, a bright breakfast area, & sun-drenched living & dining rooms - perfectly complemented by the cozy warmth underfoot. All bathrooms throughout are also fitted w/ in-floor heating, adding an extra layer of luxury. The second-floor family room, designed to perfection, offers soaring ceilings & a built-in surround sound system, creating an ideal space for relaxation & entertainment. High-quality finishes & thoughtful design details are evident throughout. The primary bedroom suite is a sanctuary of comfort w/ a luxurious walk-in closet & 5-piece ensuite bathroom. 3 additional generously-sized bedrooms, each w/ its own ensuite, provide ample space & privacy. The sun-filled third-floor den, enhanced by a spectacular skylight & a balcony walkout, offers a cozy retreat bathed in soft natural light. The lower level is designed for ultimate enjoyment, featuring a state-of-the-art gym w/ a sauna & wet bar, spacious recreation area, & a private nannys room. Additional conveniences include laundry rooms on both the 2nd & lower levels. Just steps away from Upper Canada College, scenic Beltline Trail, & some of the citys finest shops & restaurants, this home offers an unparalleled lifestyle experience.
Listed by HARVEY KALLES REAL ESTATE LTD..
 Brought to you by your friendly REALTORS® through the MLS® System, courtesy of Brixwork for your convenience.
Brought to you by your friendly REALTORS® through the MLS® System, courtesy of Brixwork for your convenience.
Disclaimer: This representation is based in whole or in part on data generated by the Brampton Real Estate Board, Durham Region Association of REALTORS®, Mississauga Real Estate Board, The Oakville, Milton and District Real Estate Board and the Toronto Real Estate Board which assumes no responsibility for its accuracy.
Want To Know More?
Contact Loree now to learn more about this listing, or arrange a showing.
specifications
| type: | Detached |
| style: | 2 1/2 Storey |
| taxes: | $29,355 (2024) |
| bedrooms: | 4 |
| bathrooms: | 7 |
| frontage: | 45.00 ft |
| lot: | 4,770 sqft |
| sqft: | 3,500 sqft |
| parking: | 10 Detached |
