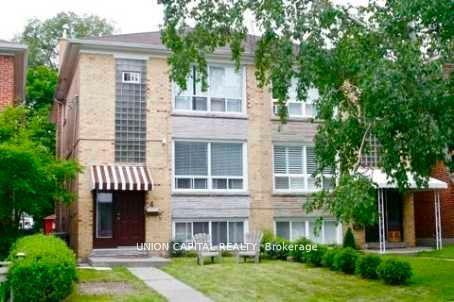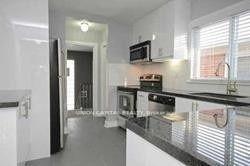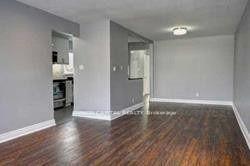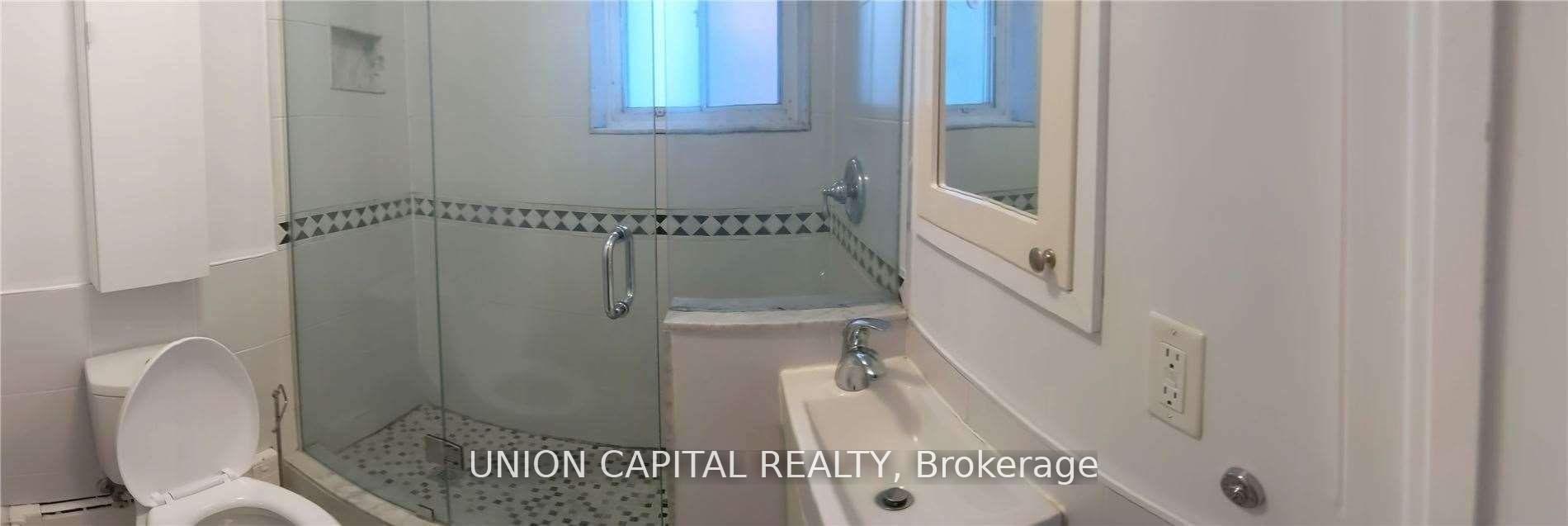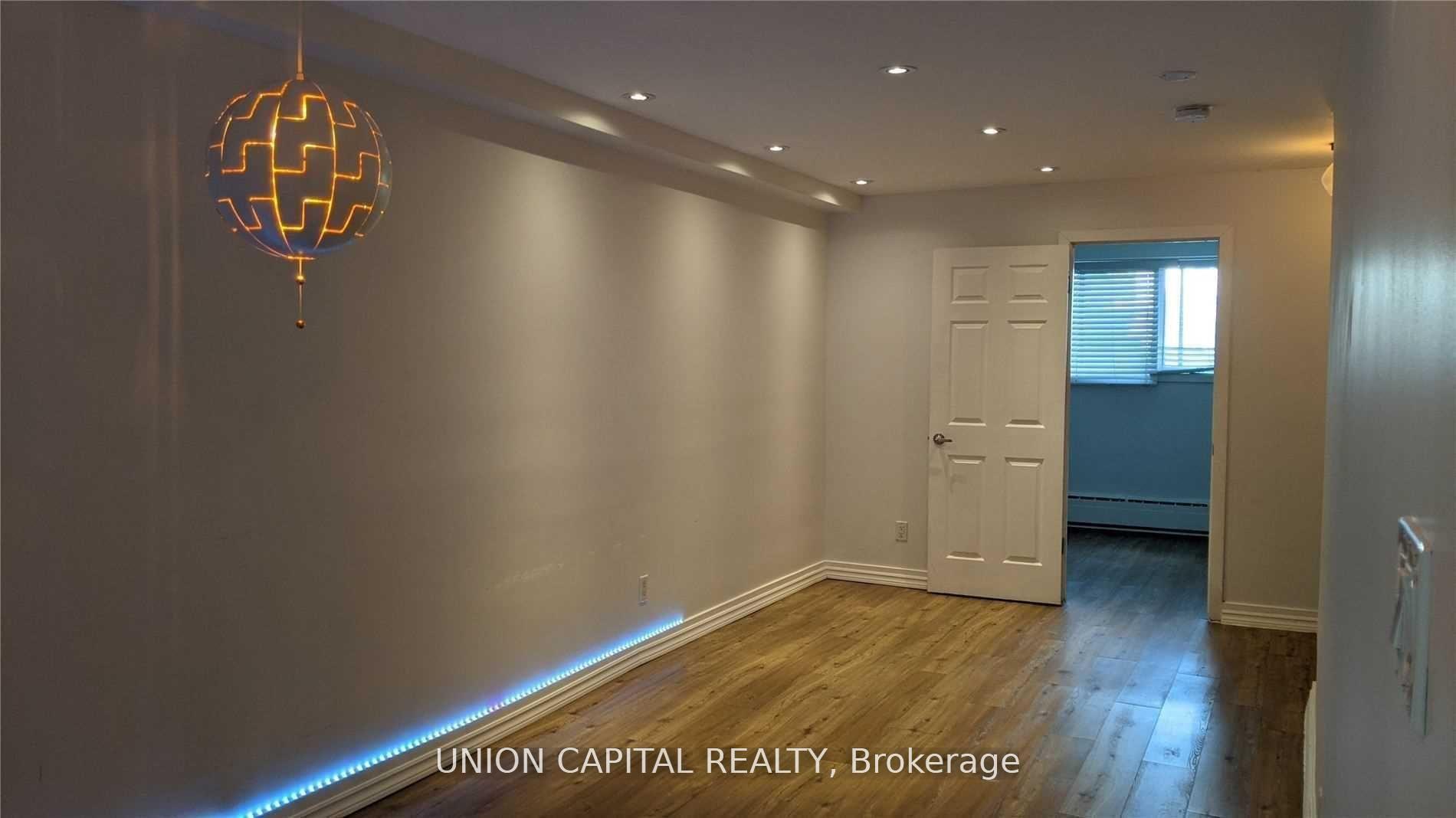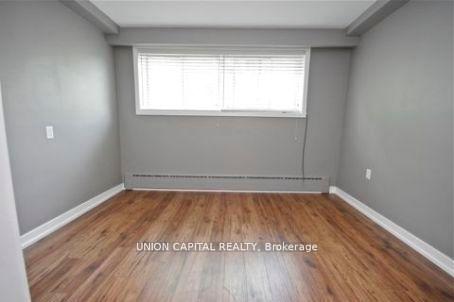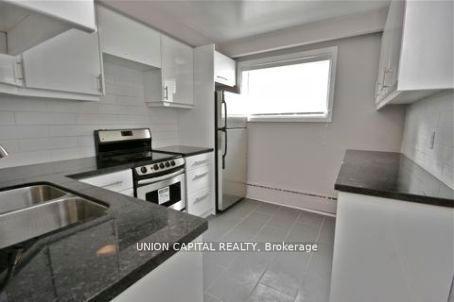4 Rowley Avenue, Mount Pleasant East, Toronto (C12087894)

$1,649,888
4 Rowley Avenue
Mount Pleasant East
Toronto
basic info
4 Bedrooms, 3 Bathrooms
Size: 1,500 sqft
Lot: 2,690 sqft
(22.00 ft X 120.00 ft)
MLS #: C12087894
Property Data
Taxes: $8,268.74 (2024)
Parking: 2 Detached
Triplex in Mount Pleasant East, Toronto, brought to you by Loree Meneguzzi
This Is a RAREST Of The RARE Investment Opportunity You DON'T Want To Miss!!! A LEGAL TRIPLEX In One Of Toronto's Most Prestigious And Sought-after Neighborhoods ! Offering THREE Separate 2-bedroom Suites, Each On Its Own Level, With A Private Entrance, Kitchen, And Bathroom. The Suites Provide The Ultimate In Privacy And Convenience, Making It Ideal For High-quality Tenants. Situated Amidst Multi-Million-Dollar Homes, With Easy Access To Public Transit, Including Being Steps Away From The Soon-to-be-completed Eglinton LRT, As Well As Boutique Restaurants, Supermarkets, And Other Essential Amenities, Ensuring Residents Enjoy The Best In Urban Living. The Property Is Also In Close Proximity To Some Of Toronto's Top Public And Private Schools, Such As The Crescent School And The French School (TFS), Making It An Attractive Option For Families. This Is Truly A Lucrative Opportunity That Won't Last Long, And Won't Be Easily Available In The Foreseeable Future, So Secure Your Future Today!
Listed by UNION CAPITAL REALTY.
 Brought to you by your friendly REALTORS® through the MLS® System, courtesy of Brixwork for your convenience.
Brought to you by your friendly REALTORS® through the MLS® System, courtesy of Brixwork for your convenience.
Disclaimer: This representation is based in whole or in part on data generated by the Brampton Real Estate Board, Durham Region Association of REALTORS®, Mississauga Real Estate Board, The Oakville, Milton and District Real Estate Board and the Toronto Real Estate Board which assumes no responsibility for its accuracy.
Want To Know More?
Contact Loree now to learn more about this listing, or arrange a showing.
specifications
| type: | Triplex |
| building: | 4 Rowley Avenue, Toronto |
| style: | 2-Storey |
| taxes: | $8,268.74 (2024) |
| bedrooms: | 4 |
| bathrooms: | 3 |
| frontage: | 22.00 ft |
| lot: | 2,690 sqft |
| sqft: | 1,500 sqft |
| parking: | 2 Detached |
