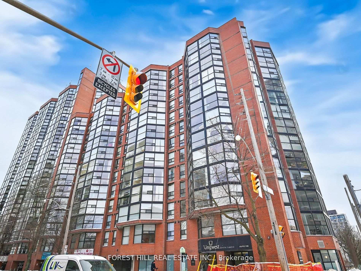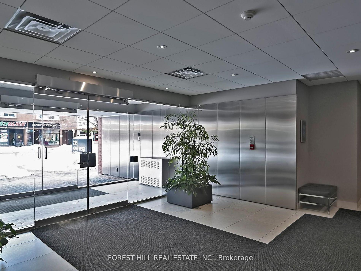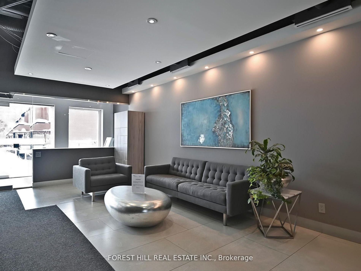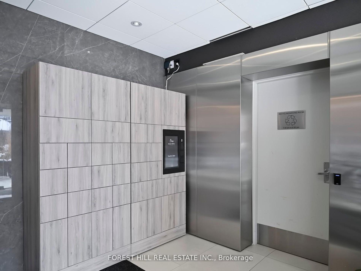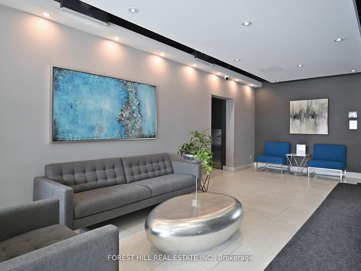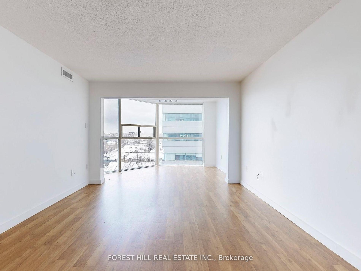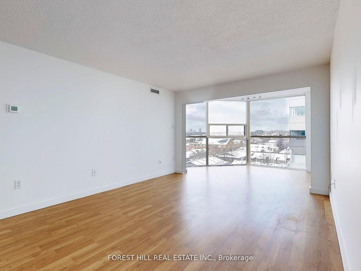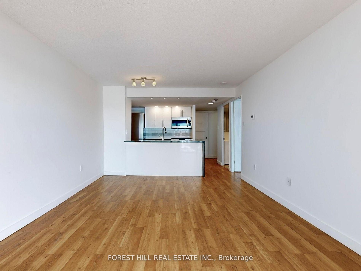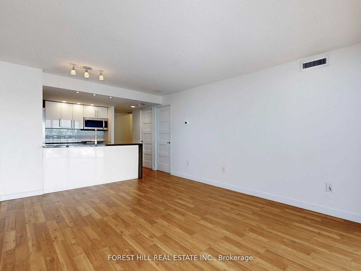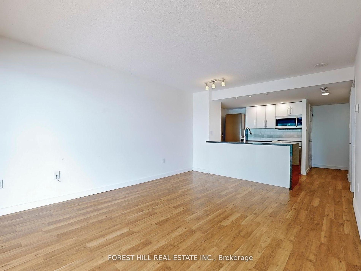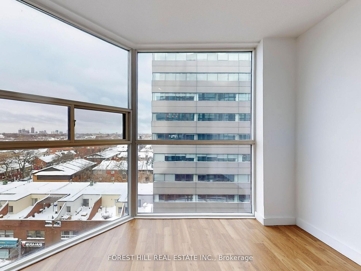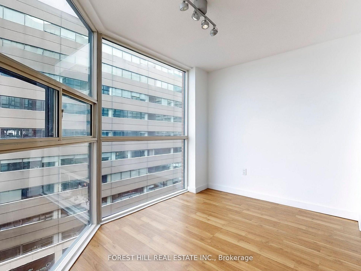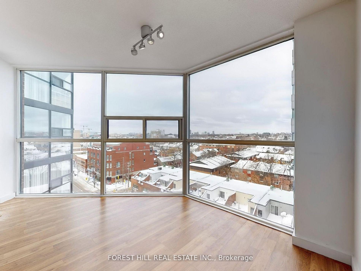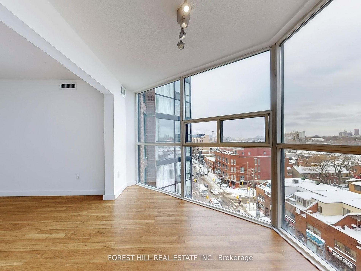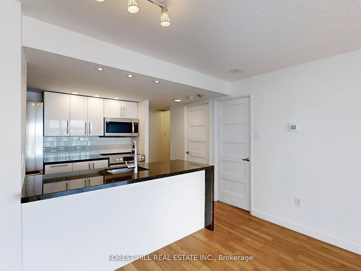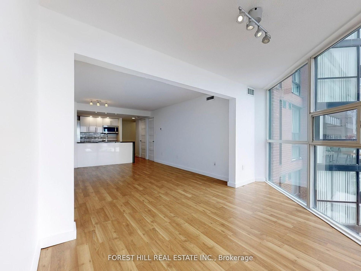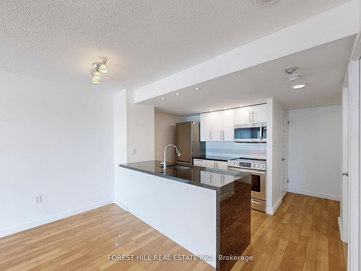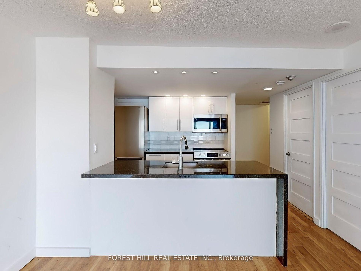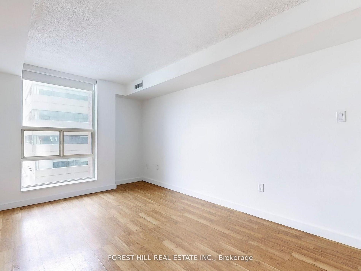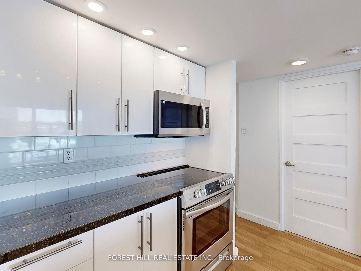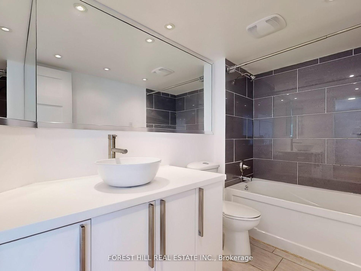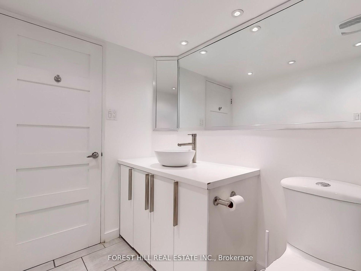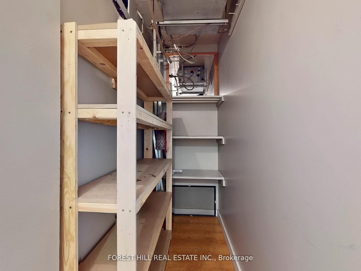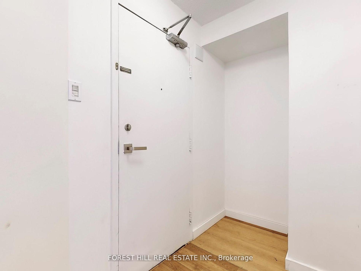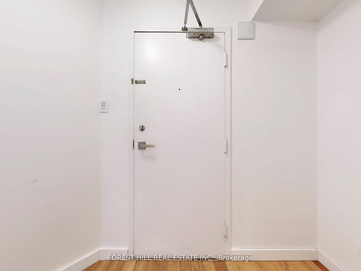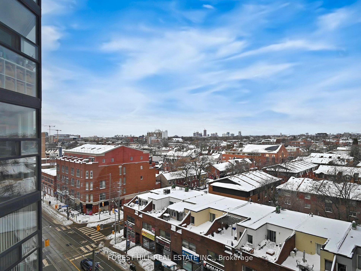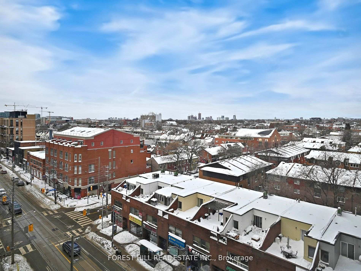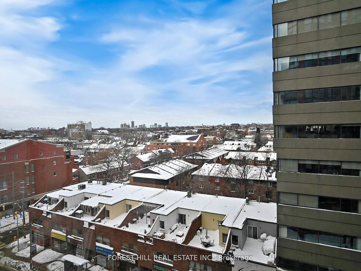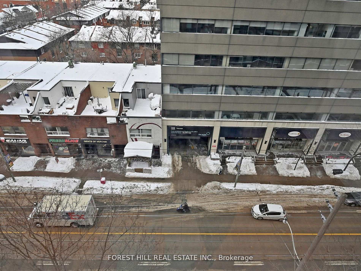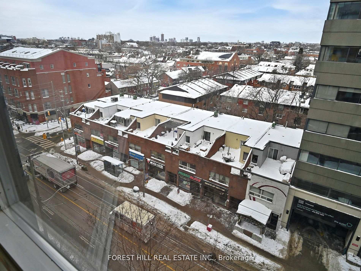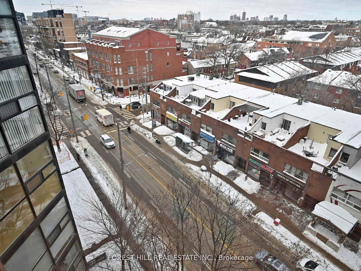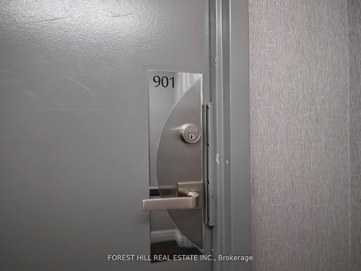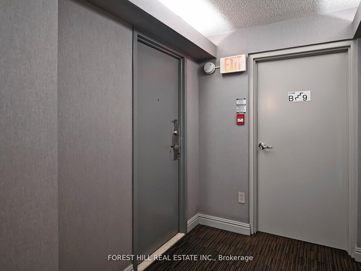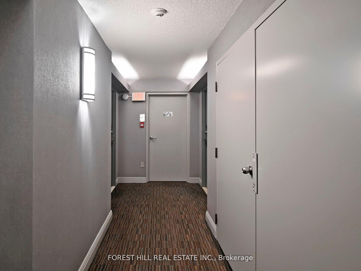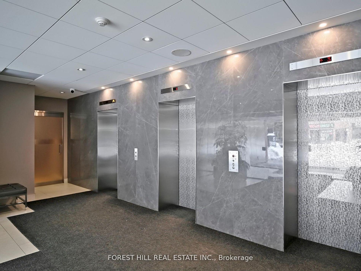901 - 725 King Street, Niagara, Toronto (C12099670)

$549,000
901 - 725 King Street
Niagara
Toronto
basic info
1 Bedrooms, 1 Bathrooms
Size: 600 sqft
MLS #: C12099670
Property Data
Taxes: $2,267.47 (2024)
Levels: 9
Condo in Niagara, Toronto, brought to you by Loree Meneguzzi
Welcome to The Summit, one of King Wests most sought-after condo residences! This spacious and stylish 1-bedroom + den unit in the heart of downtown Toronto offers the perfect blend of modern upgrades, natural light, and functional living space. Unit 901 features floor-to-ceiling windows that flood the unit with natural light, creating an airy and inviting atmosphere. The integrated solarium expands the open-concept layout, providing versatile space for entertaining or a dedicated work-from-home area. The renovated kitchen features a quartz waterfall countertop, sleek cabinetry, and ample storage perfect for cooking and hosting. The upgraded bathroom and tile add a contemporary touch, making this unit completely move-in ready. Beyond the unit, The Summit offers top-tier amenities, including an indoor and outdoor pool, fitness center, theatre room, and 24-hour security. Located in vibrant King West, you're steps from the best restaurants, bars, and shops, with easy access to TTC, parks, and the waterfront.*EXTRAS* Transit score is 100, walk score is 97!.
Listed by FOREST HILL REAL ESTATE INC..
 Brought to you by your friendly REALTORS® through the MLS® System, courtesy of Brixwork for your convenience.
Brought to you by your friendly REALTORS® through the MLS® System, courtesy of Brixwork for your convenience.
Disclaimer: This representation is based in whole or in part on data generated by the Brampton Real Estate Board, Durham Region Association of REALTORS®, Mississauga Real Estate Board, The Oakville, Milton and District Real Estate Board and the Toronto Real Estate Board which assumes no responsibility for its accuracy.
Want To Know More?
Contact Loree now to learn more about this listing, or arrange a showing.
specifications
| type: | Condo |
| building: | 725 King Street, Toronto |
| style: | Apartment |
| taxes: | $2,267.47 (2024) |
| maintenance: | $771.44 |
| bedrooms: | 1 |
| bathrooms: | 1 |
| levels: | 9 storeys |
| sqft: | 600 sqft |
| parking: | 1 Underground |

