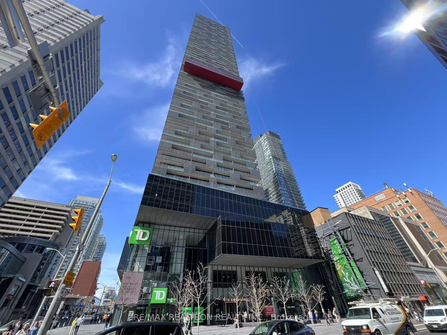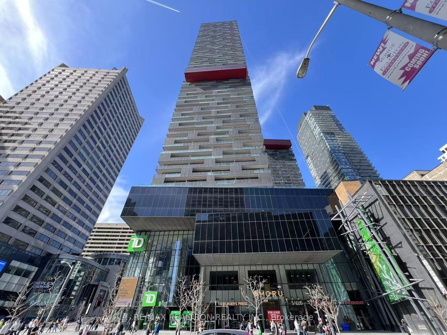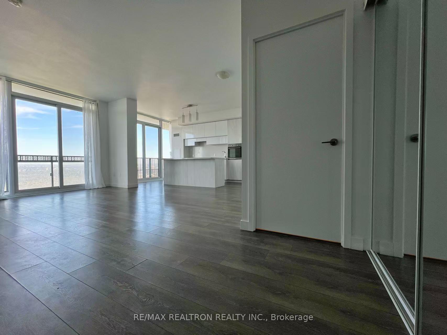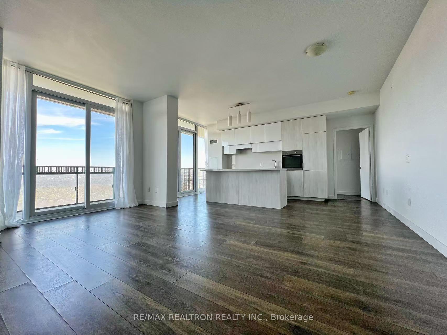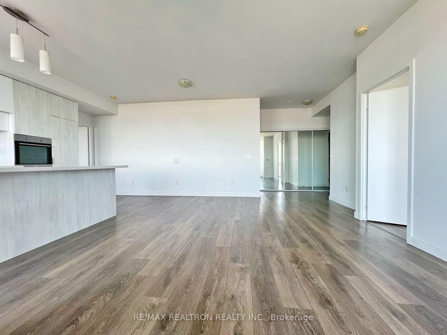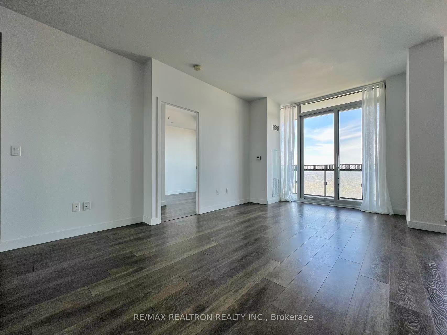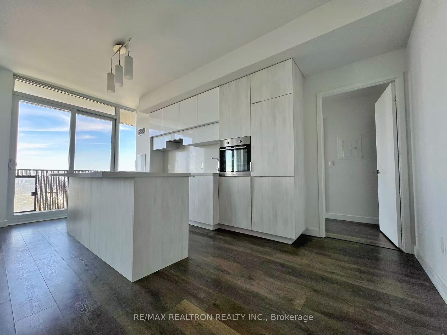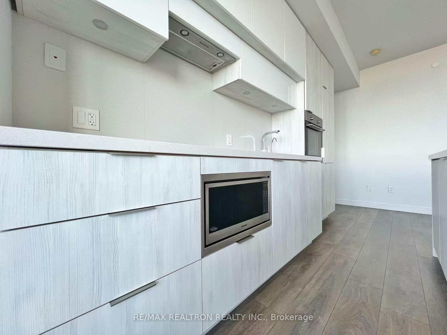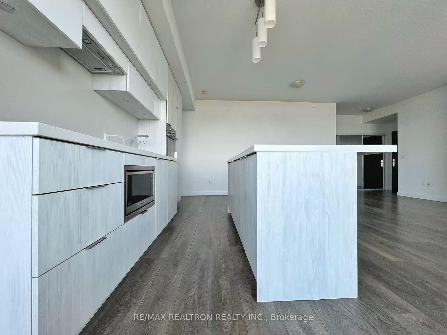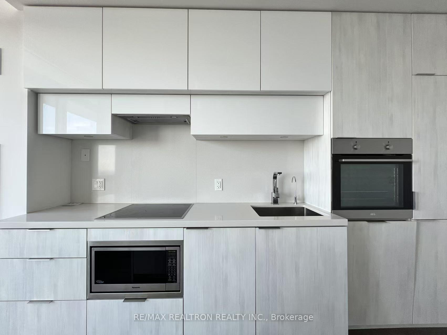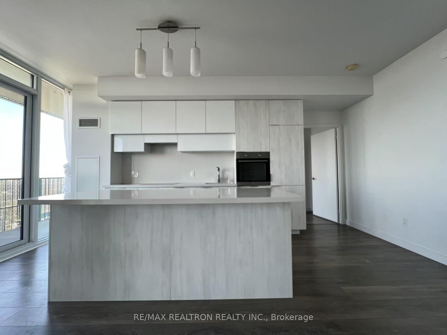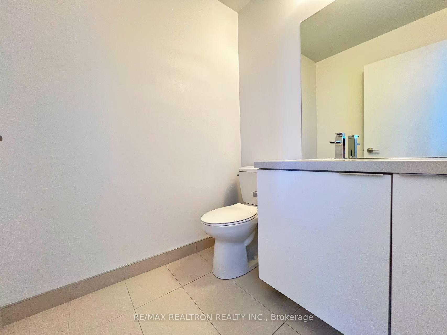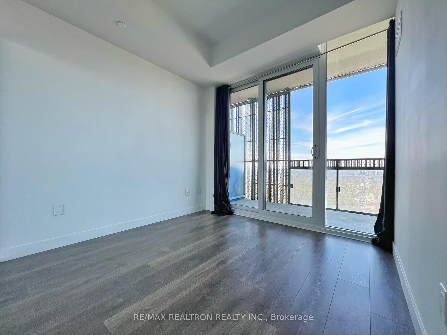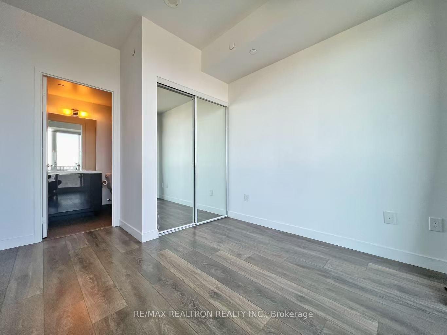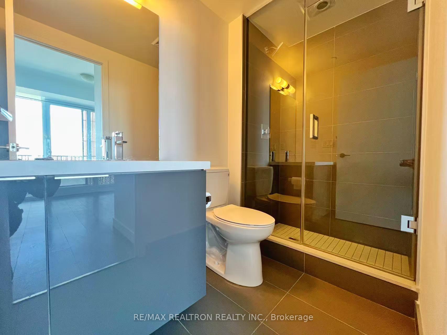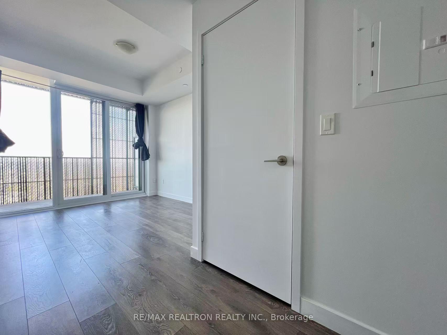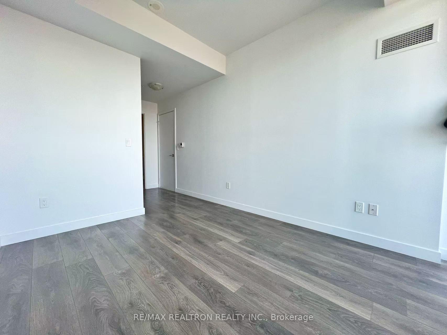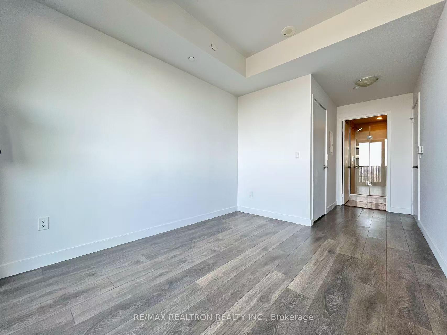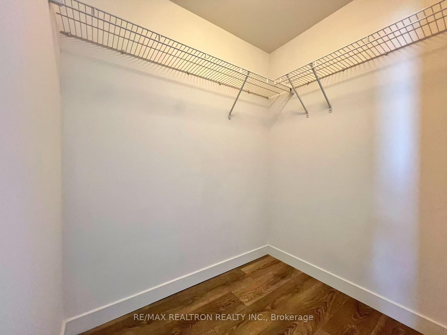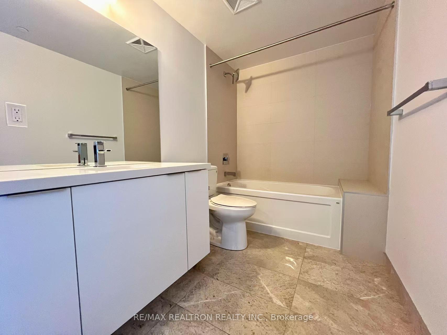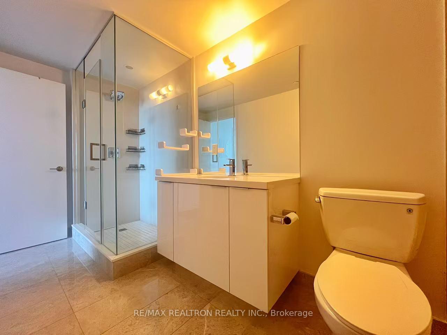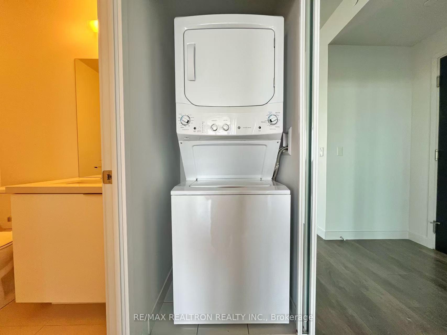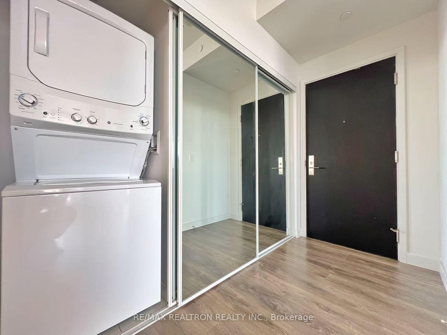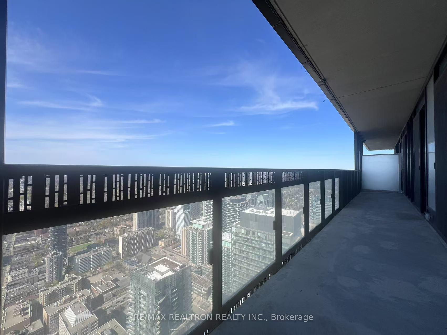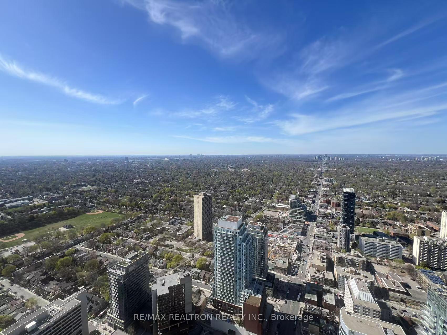5705 - 8 Eglinton Avenue E, Mount Pleasant West, Toronto (C12110429)

$1,249,000
5705 - 8 Eglinton Avenue E
Mount Pleasant West
Toronto
basic info
2 Bedrooms, 3 Bathrooms
Size: 1,000 sqft
MLS #: C12110429
Property Data
Taxes: $6,609.27 (2024)
Levels: 57
Condo in Mount Pleasant West, Toronto, brought to you by Loree Meneguzzi
Wake Up To Clear Views Of The City In This Luxury Lower Penthouse In Stunning Corner Unit** 2 Bed And 3 Bath+2 Parking+2 Locker!! Luxurious and Unique Open And Functional Layout With 1028 Sqft Interior And 204 Sqft Huge Balcony, 9' Ceilings And Floor-To-Ceiling Windows Offers Full Of Natural Light. Open-Concept Living And Dining Area, Modern Kitchen With Built In Appliances. Primary Bedroom With W/I Closet And 5pc Ensuite. 2nd bedroom With 4pc Ensuite. A PH Level Clear City Views With An Open Concept Balcony. Modern Stylish City Life At Yonge/Eglinton, Will Have Direct Access To The Concourse Level Links To Subway And Eglinton LRT, Walking Distance To Entertainments, Shopping, Groceries, Dining, Retail, Schools And Parks. Building Equip Variety Of Amenities Including A Gym, Party Room, Indoor Pool, Sauna, Concierge, Guest Suite, Jacuzzi, Yoga & Boxing Studio, Media Room And Meeting Room. Enjoy The Life At This Luxurious Stunning Unit! A Must See And Buy!
Listed by RE/MAX REALTRON REALTY INC..
 Brought to you by your friendly REALTORS® through the MLS® System, courtesy of Brixwork for your convenience.
Brought to you by your friendly REALTORS® through the MLS® System, courtesy of Brixwork for your convenience.
Disclaimer: This representation is based in whole or in part on data generated by the Brampton Real Estate Board, Durham Region Association of REALTORS®, Mississauga Real Estate Board, The Oakville, Milton and District Real Estate Board and the Toronto Real Estate Board which assumes no responsibility for its accuracy.
Want To Know More?
Contact Loree now to learn more about this listing, or arrange a showing.
specifications
| type: | Condo |
| building: | 8 E Eglinton Avenue E, Toronto |
| style: | Apartment |
| taxes: | $6,609.27 (2024) |
| maintenance: | $1,446.71 |
| bedrooms: | 2 |
| bathrooms: | 3 |
| levels: | 57 storeys |
| sqft: | 1,000 sqft |
| view: | City, Clear |
| parking: | 2 Underground |
