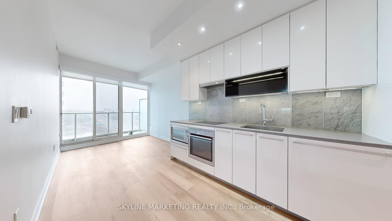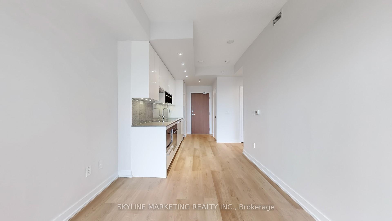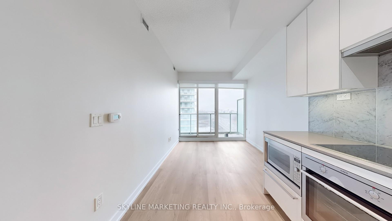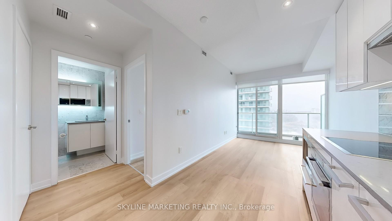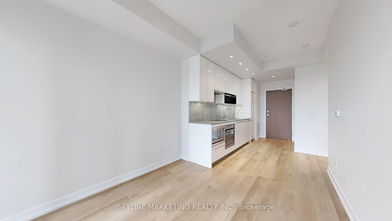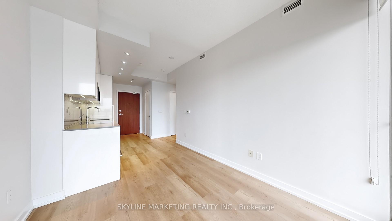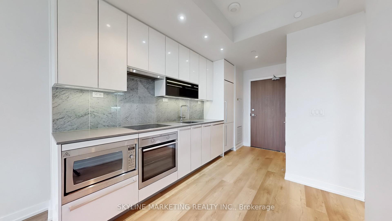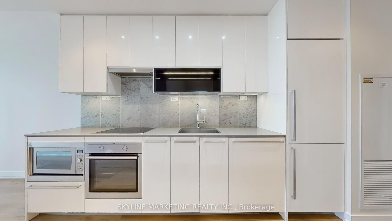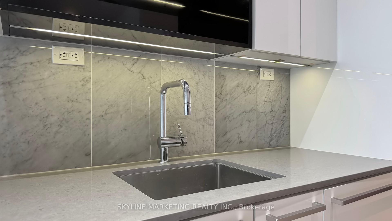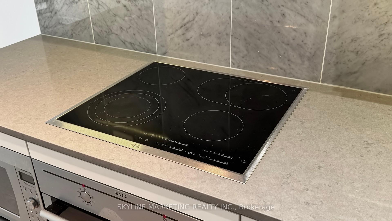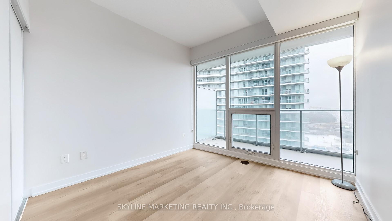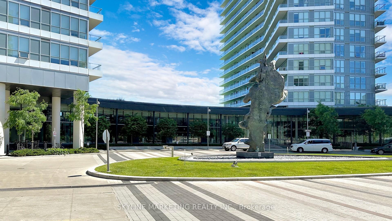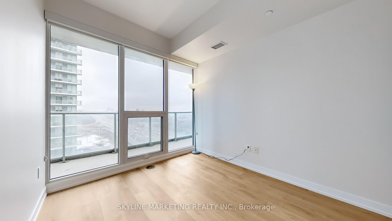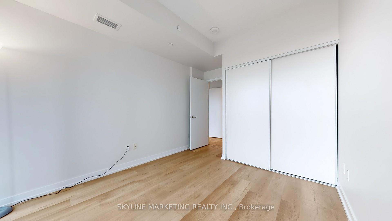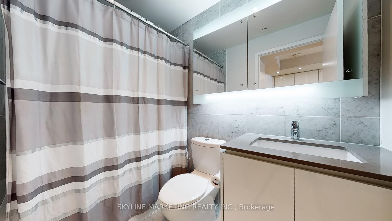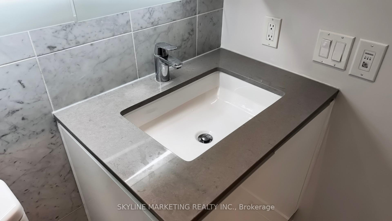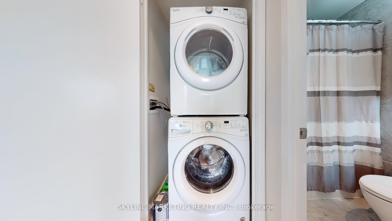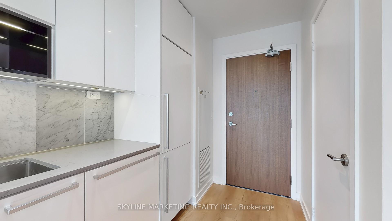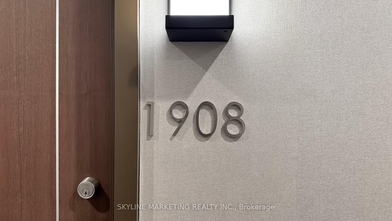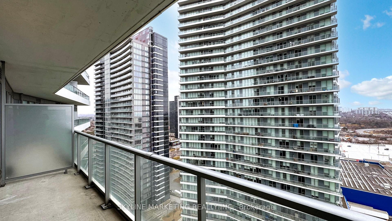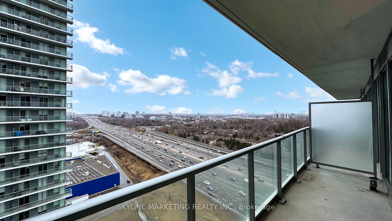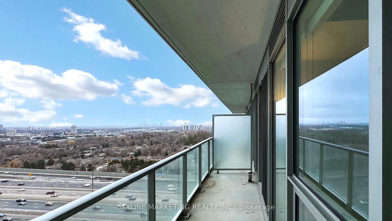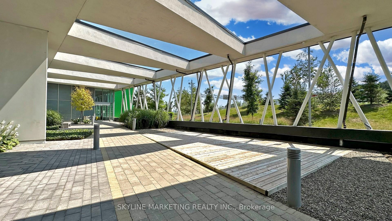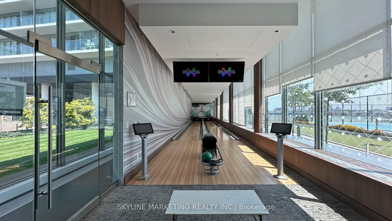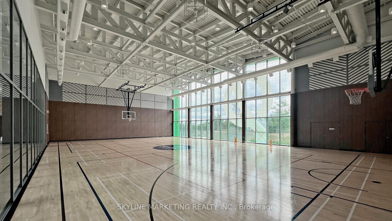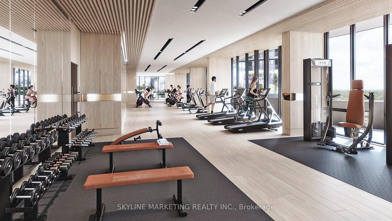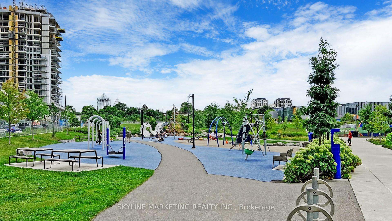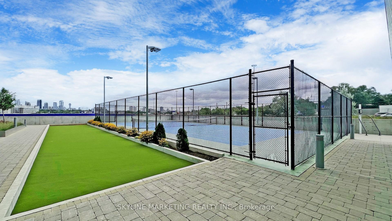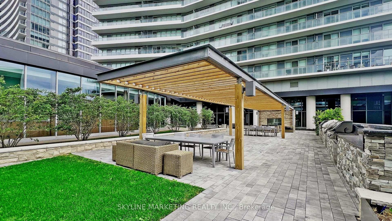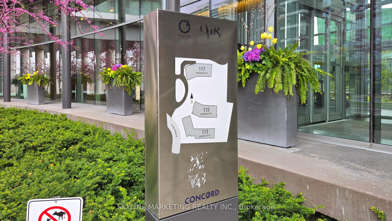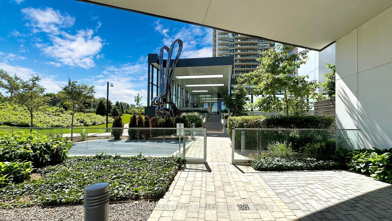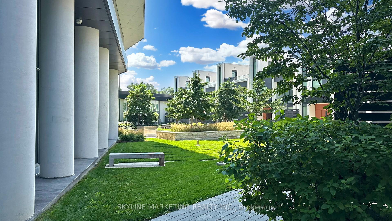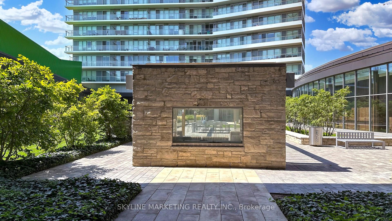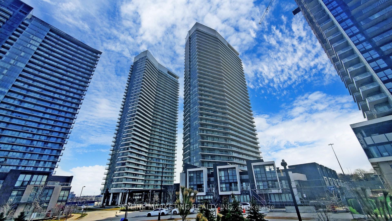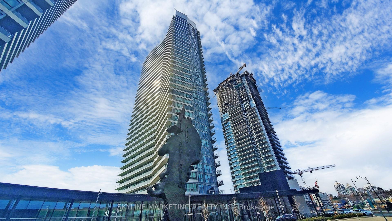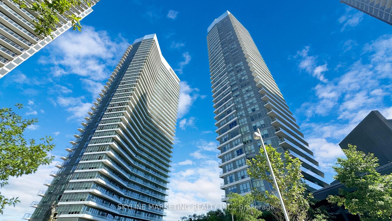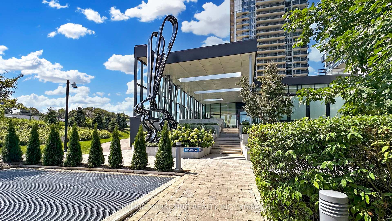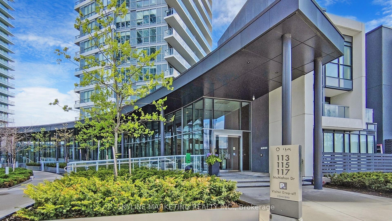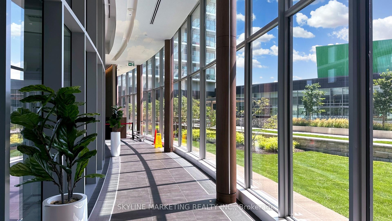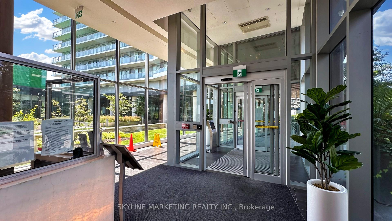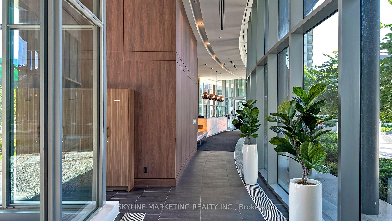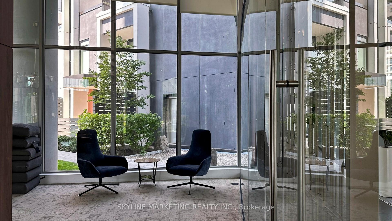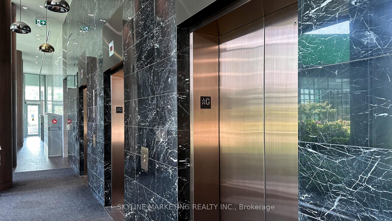1908 - 115 McMahon Drive, Bayview Village, Toronto (C12111238)

$438,000
1908 - 115 McMahon Drive
Bayview Village
Toronto
basic info
1 Bedrooms, 1 Bathrooms
Size:
MLS #: C12111238
Property Data
Taxes: $1,766.77 (2024)
Levels: 16
Virtual Tour
Condo in Bayview Village, Toronto, brought to you by Loree Meneguzzi
Modern Luxury Meets Unbeatable Convenience. Indulge in contemporary city living with this impeccably designed 1-bedroom condo, perfectly positioned in a highly sought-after location just steps from Bessarion Subway and Oriole GO Train. Built only a few years ago, this residence offers sleek, move-in-ready sophistication paired with the allure of an oversized private balcony your personal urban oasis for morning coffee, evening relaxation, or entertaining under the stars. Chefs Dream Kitchen: Elevate your culinary experience with premium built-in stainless steel appliances, custom cabinetry, and modern finishes that blend style and functionality. Live Steps from Everything: Stroll to Bayview Villages luxury shopping, Fairview Mall, IKEA, Canadian Tire, and a vibrant array of cafes and restaurants. Effortless Commuting: Mere minutes to Highway 401, 404, and the DVP, with Bessarion Subway and Oriole GO Train at your doorstep for seamless city access. Essential Amenities: Top-rated hospitals, community centers, and parks are just moments away. Resort-Style Building Amenities: Dive into a lifestyle of leisure with an indoor pool, full-sized tennis and basketball courts, state-of-the-art gym, bowling lanes, and even a pet spa all within your own building. Whether you're hosting friends or unwinding solo, every day feels like a getaway. Bonus Perks: Includes a coveted storage locker and the peace of mind that comes with a newer build.
Listed by SKYLINE MARKETING REALTY INC..
 Brought to you by your friendly REALTORS® through the MLS® System, courtesy of Brixwork for your convenience.
Brought to you by your friendly REALTORS® through the MLS® System, courtesy of Brixwork for your convenience.
Disclaimer: This representation is based in whole or in part on data generated by the Brampton Real Estate Board, Durham Region Association of REALTORS®, Mississauga Real Estate Board, The Oakville, Milton and District Real Estate Board and the Toronto Real Estate Board which assumes no responsibility for its accuracy.
Want To Know More?
Contact Loree now to learn more about this listing, or arrange a showing.
specifications
| type: | Condo |
| building: | 115 Mcmahon Drive, Toronto |
| style: | Apartment |
| taxes: | $1,766.77 (2024) |
| maintenance: | $373.25 |
| bedrooms: | 1 |
| bathrooms: | 1 |
| levels: | 16 storeys |
| parking: | 0 Underground |
