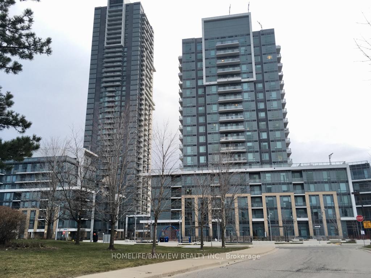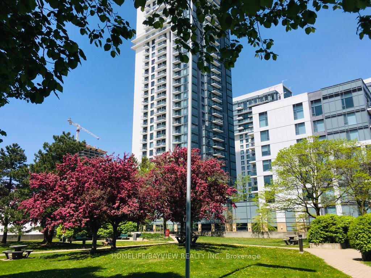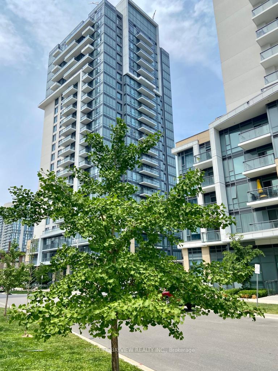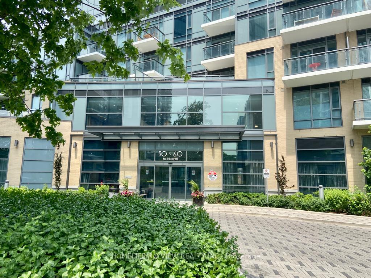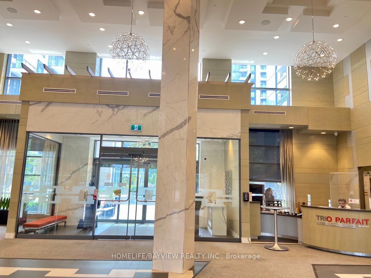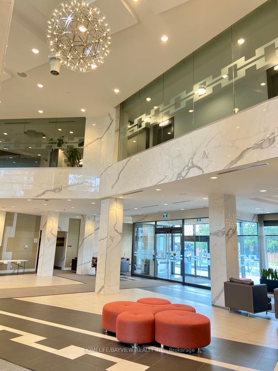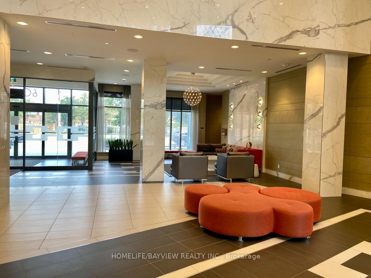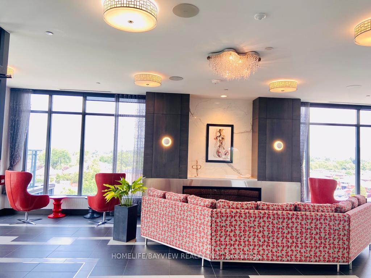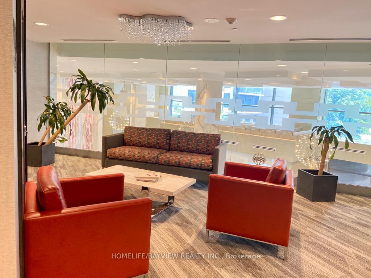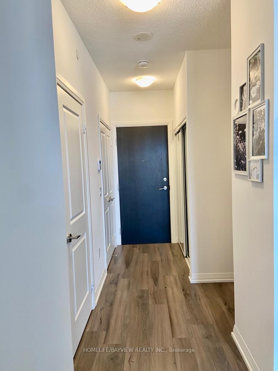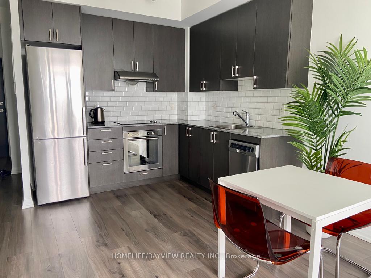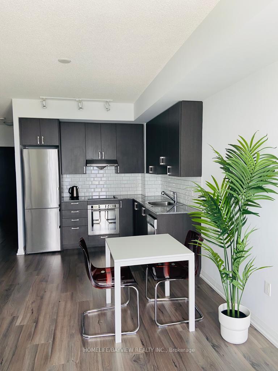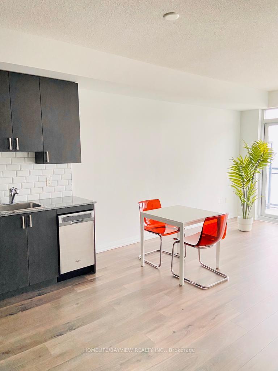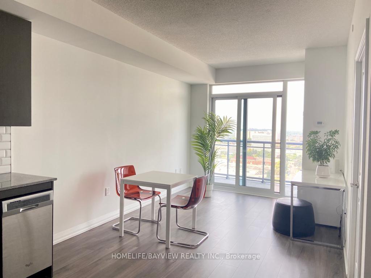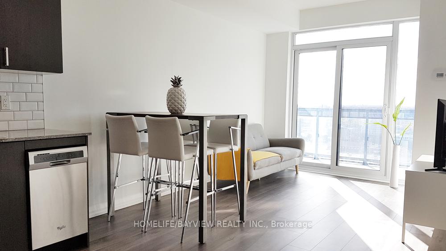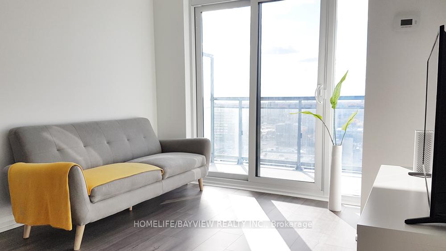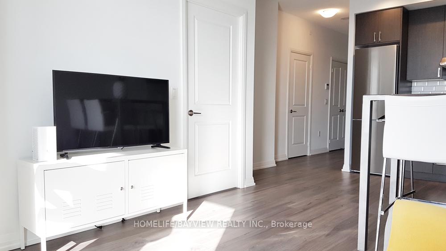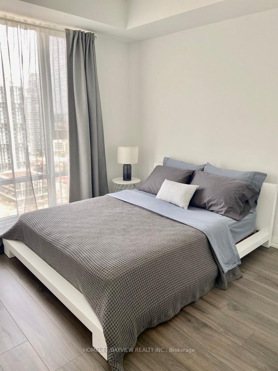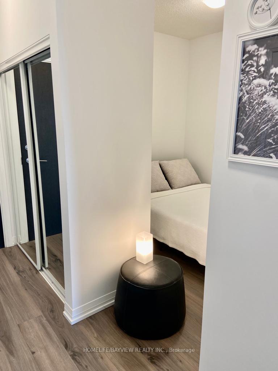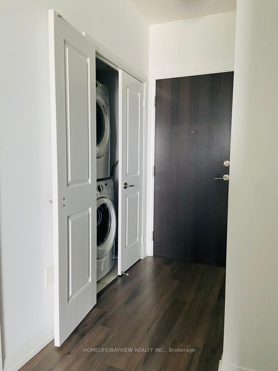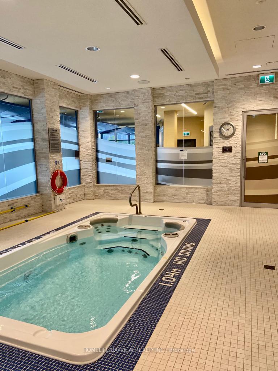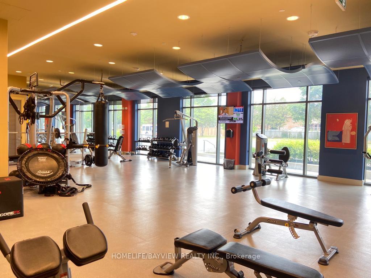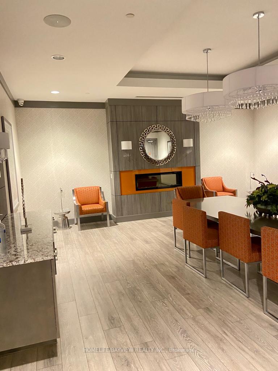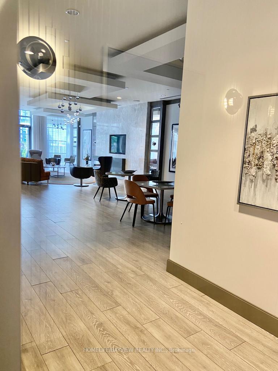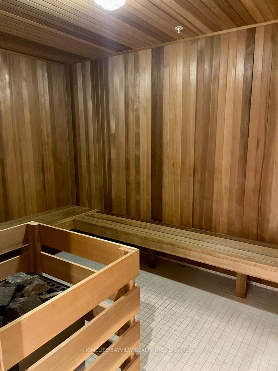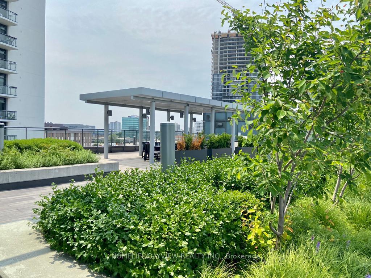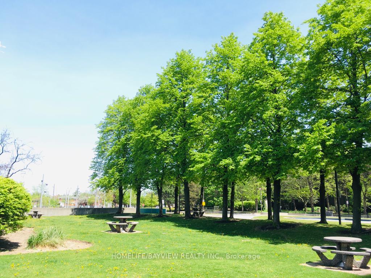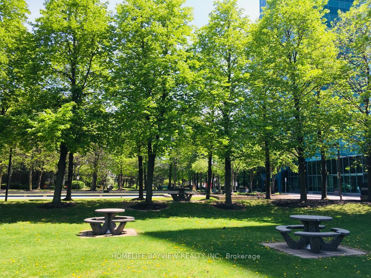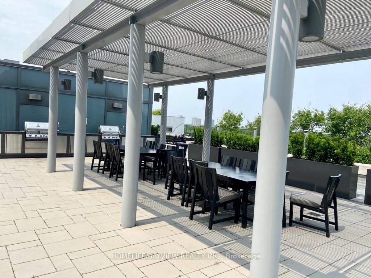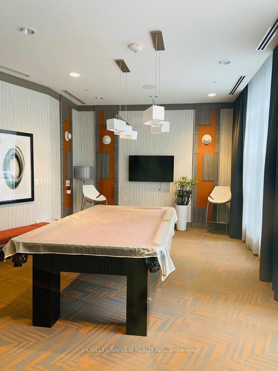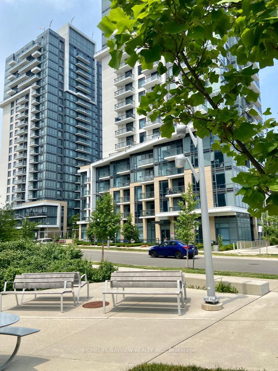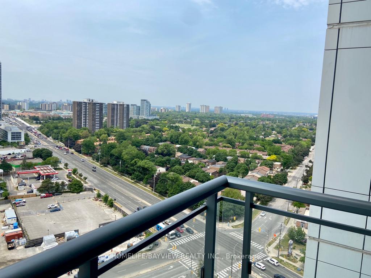1910 - 50 Ann O'Reilly Road, Henry Farm, Toronto (C12114574)

$559,000
1910 - 50 Ann O'Reilly Road
Henry Farm
Toronto
basic info
1 Bedrooms, 2 Bathrooms
Size: 600 sqft
MLS #: C12114574
Property Data
Built:
Taxes: $2,346 (2025)
Levels: 19
Condo in Henry Farm, Toronto, brought to you by Loree Meneguzzi
Beautiful Sun Filled Contemporary Tridel Built 630 Sq Ft One Bedroom Plus Den Suite with 2 Bathrooms Located In A Great North York Area Of Sheppard Ave And Hwy 404. Functional Layout With Excellent Quality Upgrades Including 9 Ft Ceiling, Wide Plank Laminate Flooring Throughout, Modern Kitchen With Deep Upper Cabinet Above Fridge, Ceramic Backsplash, Granite C-Top, Stainless Steel Appliances With B/I Oven and Cook Top With Ceran Top, Upgraded Bathrooms Cabinetry With Cultured Marble C-Top, One Parking and One Locker on the Same Level, Suite Is In Great Very Well Kept Condition By The Owners, Fabulous Building Amenities With Indoor Pool, Sauna, Gym, Party/Meeting Room, Concierge, Visitor Parking. Convenient Location With Minutes To DVP, Hwy 404, 401, Shopping, Restaurants.
Listed by HOMELIFE/BAYVIEW REALTY INC..
 Brought to you by your friendly REALTORS® through the MLS® System, courtesy of Brixwork for your convenience.
Brought to you by your friendly REALTORS® through the MLS® System, courtesy of Brixwork for your convenience.
Disclaimer: This representation is based in whole or in part on data generated by the Brampton Real Estate Board, Durham Region Association of REALTORS®, Mississauga Real Estate Board, The Oakville, Milton and District Real Estate Board and the Toronto Real Estate Board which assumes no responsibility for its accuracy.
Want To Know More?
Contact Loree now to learn more about this listing, or arrange a showing.
specifications
| type: | Condo |
| building: | 50 Ann O\'reilly Road, Toronto |
| style: | Apartment |
| taxes: | $2,346 (2025) |
| maintenance: | $740.00 |
| bedrooms: | 1 |
| bathrooms: | 2 |
| levels: | 19 storeys |
| sqft: | 600 sqft |
| parking: | 1 Underground |
