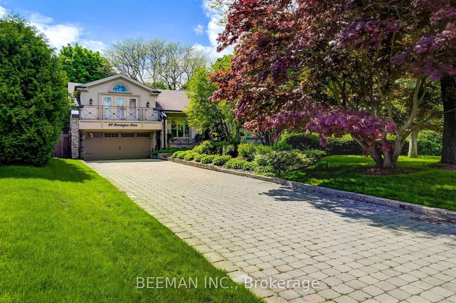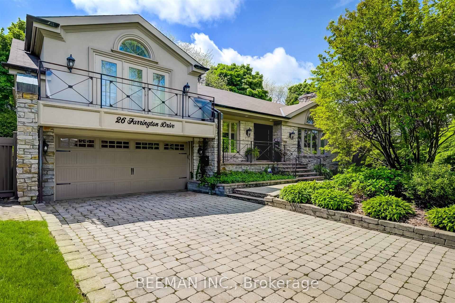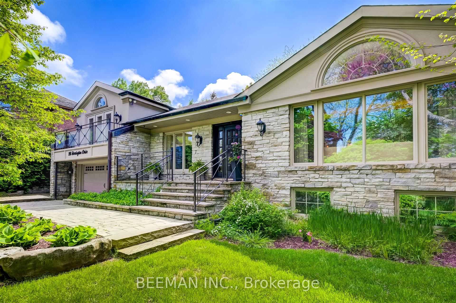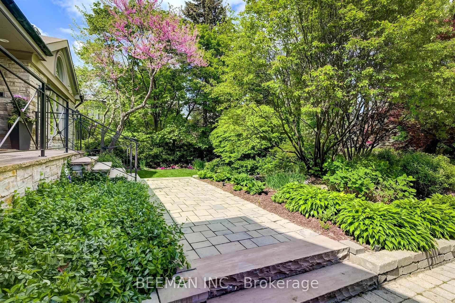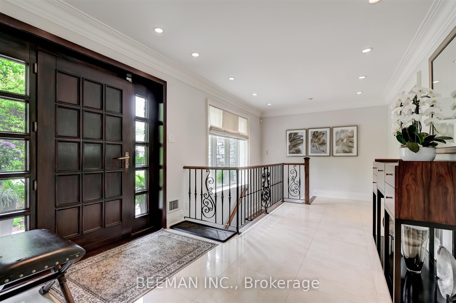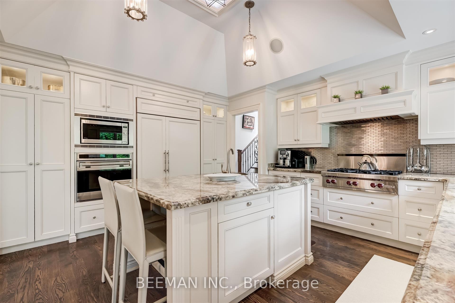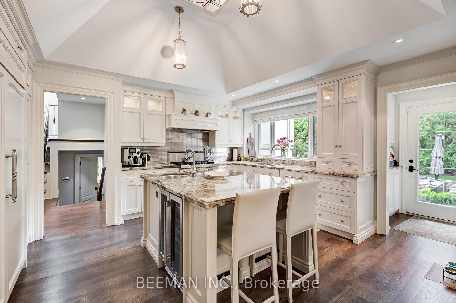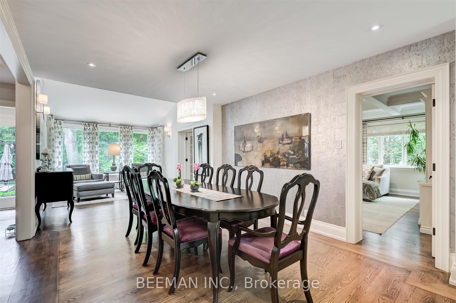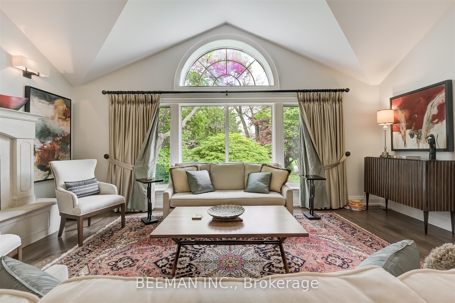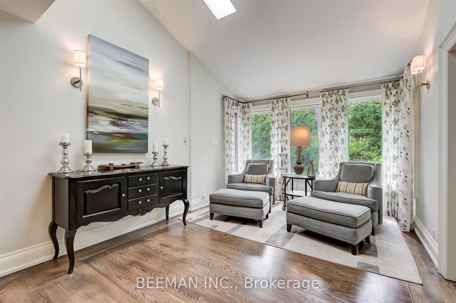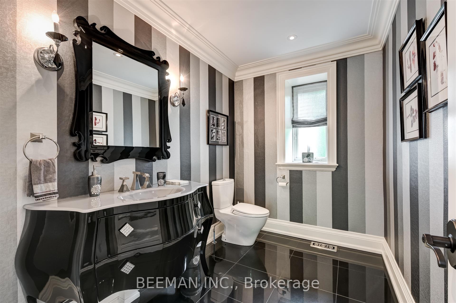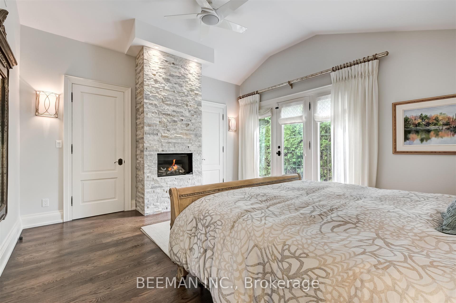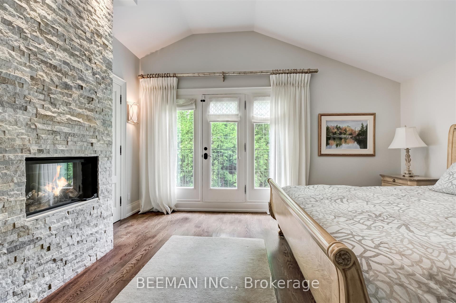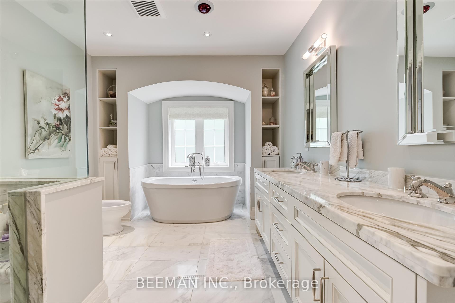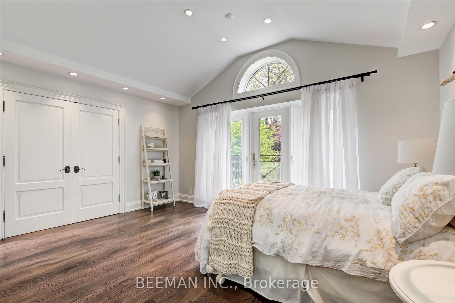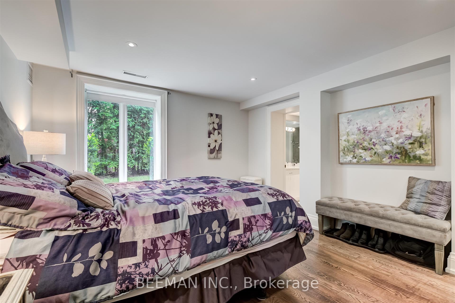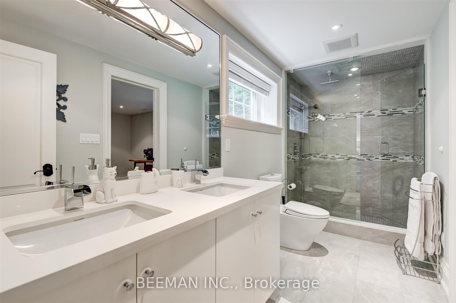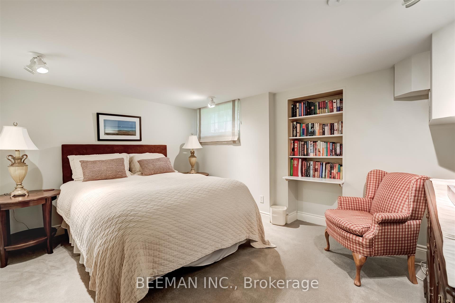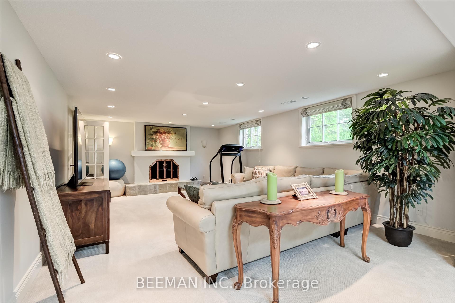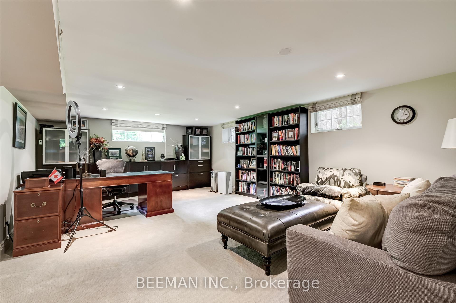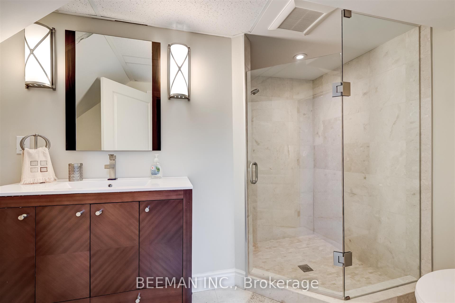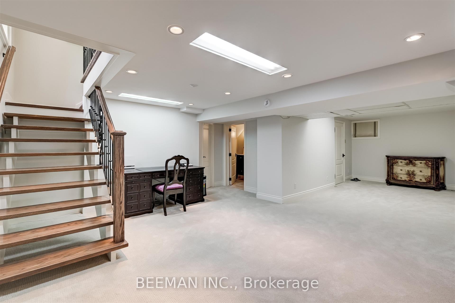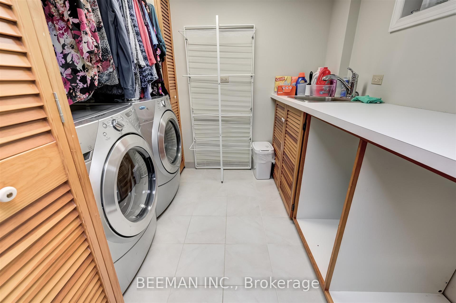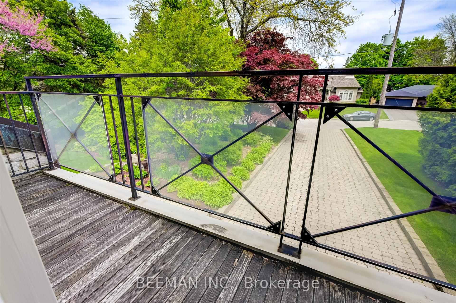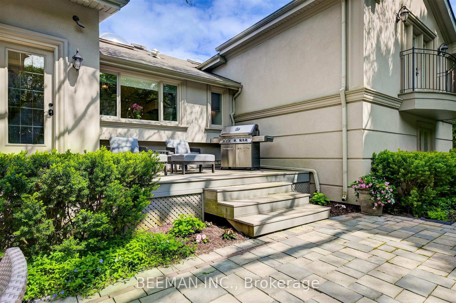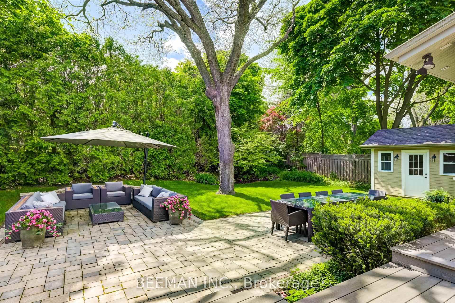26 Farrington Drive, St. Andrew-Windfields, Toronto (C12114853)

$4,198,000
26 Farrington Drive
St. Andrew-Windfields
Toronto
basic info
4 Bedrooms, 5 Bathrooms
Size: 3,500 sqft
Lot: 13,573 sqft
(89.00 ft X 147.00 ft)
MLS #: C12114853
Property Data
Taxes: $18,661.89 (2024)
Parking: 7 Built-In
Virtual Tour
Detached in St. Andrew-Windfields, Toronto, brought to you by Loree Meneguzzi
Luxury Awaits! Welcome To This Elegant Family Home, Modern, Spacious, Updated & Sun-Filled, Full Of Character & Charm. Over 5300 Square Feet Of Living Space, Including 4+1 Bedrooms & 5 Baths. Located On A Large Premium Lot 88.75' x 147.50', Rear 101.09', In One Of Toronto's Most Desirable Neighborhoods. Timeless Architectural Details & Fantastic Entertaining Options W/ Both Formal & Casual Areas. Step Into The Chef's Kitchen W/Top Of The Line Appliances, W/I Pantry, Huge Centre Island W/ Seating & Great Storage. Enjoy The Lavish Dining Area, The Living Room With Its Dramatic Cathedral Ceiling & The Delightful Family Room. The Primary Suite On The Upper Level Boasts A Floor-To-Ceiling Fireplace, His/Her W/I Closet, And A Lovely Petit W/O Balcony O/L The Backyard. The 8 Piece Ensuite W/ Oversized Steam Shower & Freestanding Tub Is Providing A Peaceful Retreat W/ A Spa-Like Feeling. 4 More Bedrooms Each W/ Its Own Special Design Details & Ensuites Or Semi-Ensuites. Bright Basement W/Above Grade Windows, 5th Bedroom, Rec Rm, Office/Sitting Rm & Laundry. Private Backyard Oasis Perfect For Lavish Summer Events Or Those Quiet Lazy Days. Excellent Building Lot, Rear Widens To 101.09'. Extra: 2 A/C's, 2 Furnaces, Water Softener System, Irrigation System, Access To Double Garage From Inside.
Listed by BEEMAN INC..
 Brought to you by your friendly REALTORS® through the MLS® System, courtesy of Brixwork for your convenience.
Brought to you by your friendly REALTORS® through the MLS® System, courtesy of Brixwork for your convenience.
Disclaimer: This representation is based in whole or in part on data generated by the Brampton Real Estate Board, Durham Region Association of REALTORS®, Mississauga Real Estate Board, The Oakville, Milton and District Real Estate Board and the Toronto Real Estate Board which assumes no responsibility for its accuracy.
Want To Know More?
Contact Loree now to learn more about this listing, or arrange a showing.
specifications
| type: | Detached |
| style: | Sidesplit 4 |
| taxes: | $18,661.89 (2024) |
| bedrooms: | 4 |
| bathrooms: | 5 |
| frontage: | 89.00 ft |
| lot: | 13,573 sqft |
| sqft: | 3,500 sqft |
| parking: | 7 Built-In |
