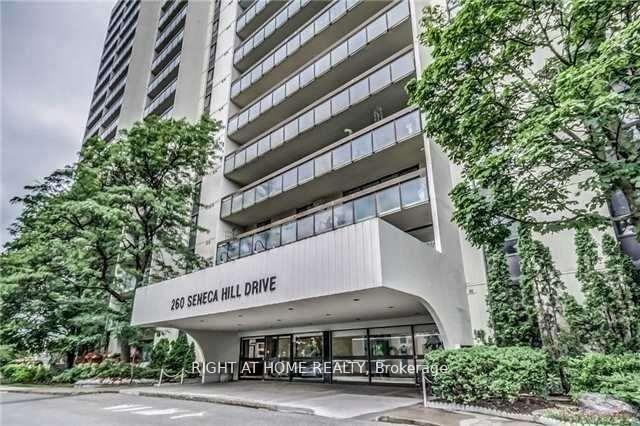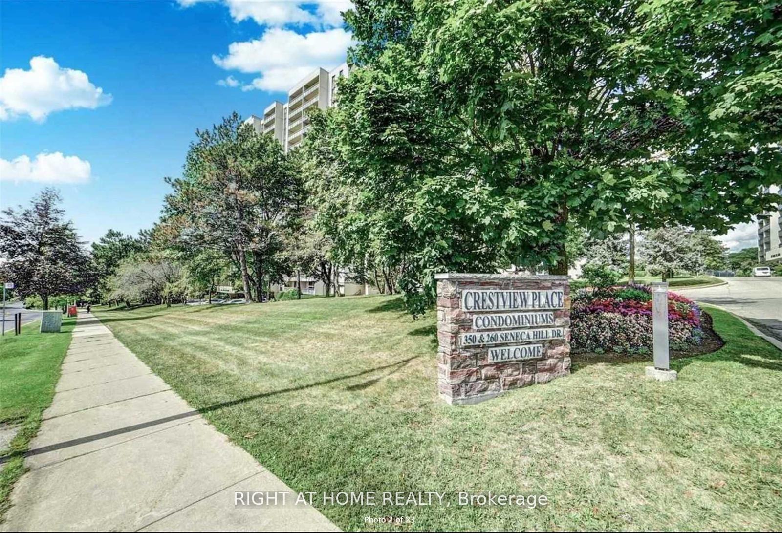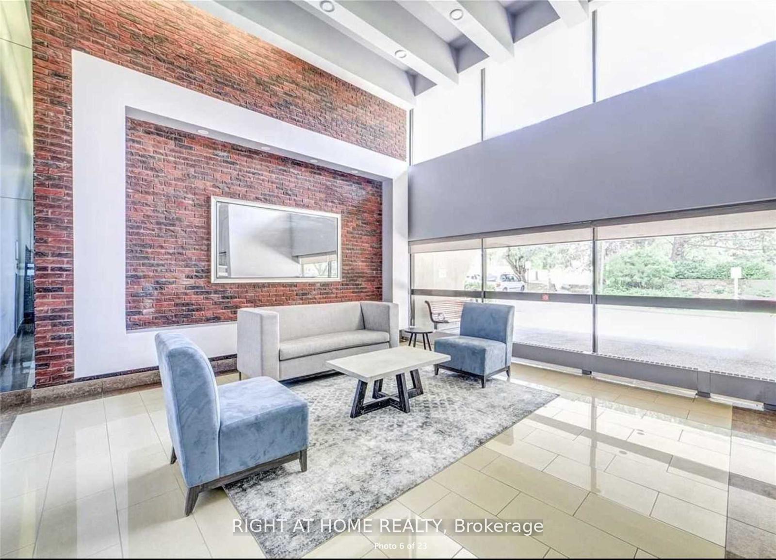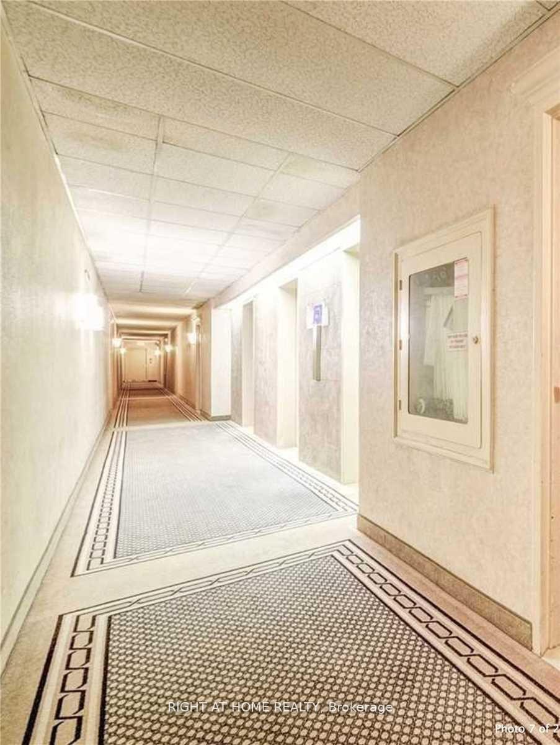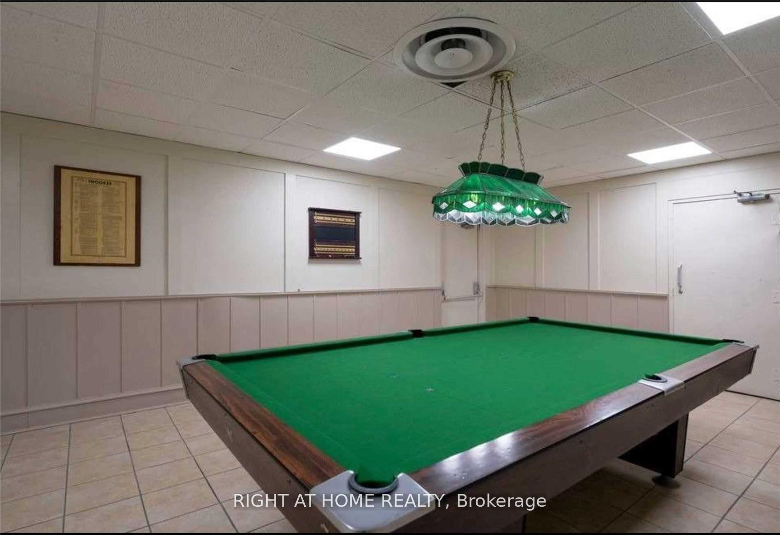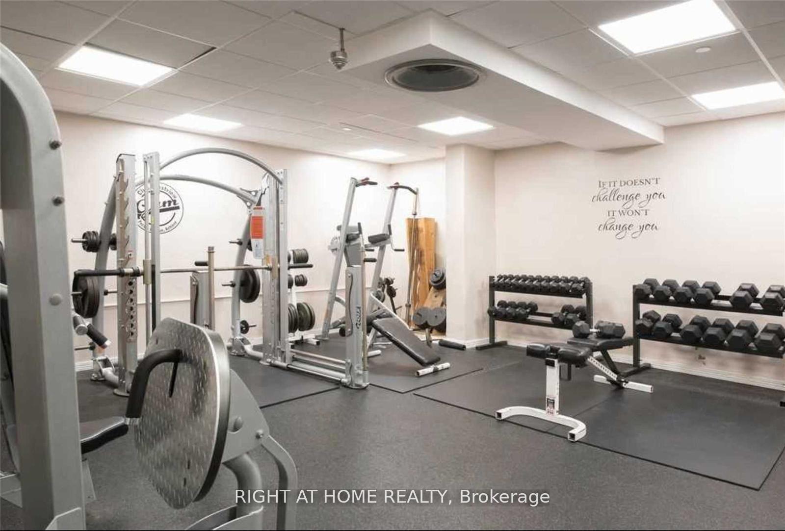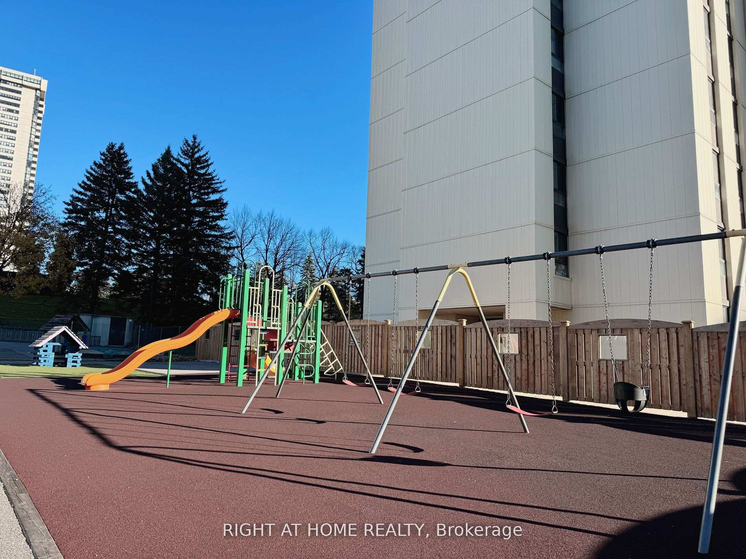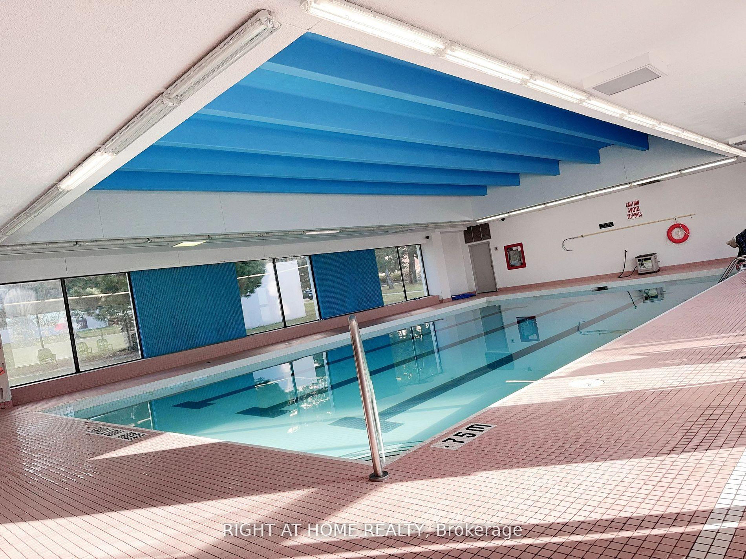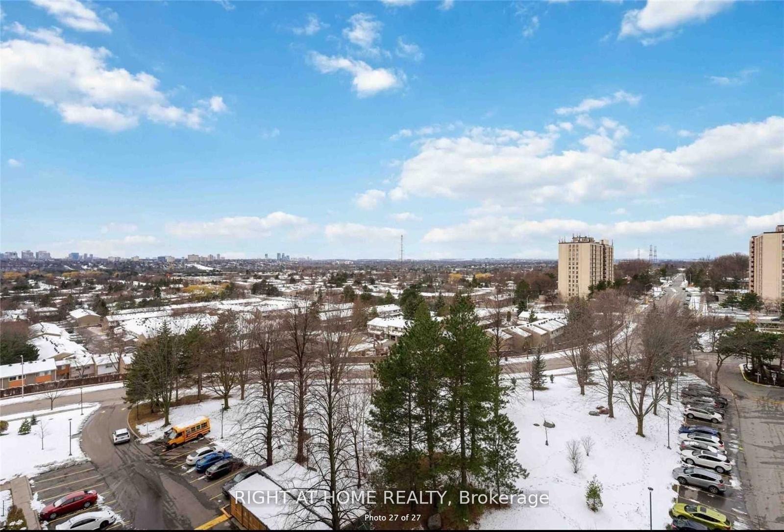1415 - 260 Seneca Hill Drive, Don Valley Village, Toronto (C12121083)
$460,000
1415 - 260 Seneca Hill Drive
Don Valley Village
Toronto
basic info
1 Bedrooms, 1 Bathrooms
Size: 700 sqft
MLS #: C12121083
Property Data
Taxes: $1,709.54 (2024)
Levels: 13
Condo in Don Valley Village, Toronto, brought to you by Loree Meneguzzi
Exceptional Opportunity in a Prime Family-Friendly Neighbourhood! Welcome to this highly sought-after residence, ideally located just steps from top-rated schools, Peanut Plaza, grocery stores, and multiple transit options. Enjoy peaceful balcony views in a well-connected area, just minutes from Fairview Mall, Highway 401, and Fairview Pharmacy. This bright and spacious unit offers modern upgrades, custom-built closets in both the living area and foyer, blending functionality with contemporary design. The convenience of ensuite laundry and all-inclusive utilities including high-speed internet and cable TV ensures a truly hassle-free living experience. Residents benefit from generous visitor parking and full access to a well-equipped recreation centre, offering a variety of amenities perfect for families. Experience the perfect balance of comfort, convenience, and community in this meticulously maintained building - your ideal home awaits!
Listed by RIGHT AT HOME REALTY.
 Brought to you by your friendly REALTORS® through the MLS® System, courtesy of Brixwork for your convenience.
Brought to you by your friendly REALTORS® through the MLS® System, courtesy of Brixwork for your convenience.
Disclaimer: This representation is based in whole or in part on data generated by the Brampton Real Estate Board, Durham Region Association of REALTORS®, Mississauga Real Estate Board, The Oakville, Milton and District Real Estate Board and the Toronto Real Estate Board which assumes no responsibility for its accuracy.
Want To Know More?
Contact Loree now to learn more about this listing, or arrange a showing.
specifications
| type: | Condo |
| building: | 260 Seneca Hill Drive, Toronto |
| style: | Apartment |
| taxes: | $1,709.54 (2024) |
| maintenance: | $651.12 |
| bedrooms: | 1 |
| bathrooms: | 1 |
| levels: | 13 storeys |
| sqft: | 700 sqft |
| view: | Clear |
| parking: | 1 Underground |
