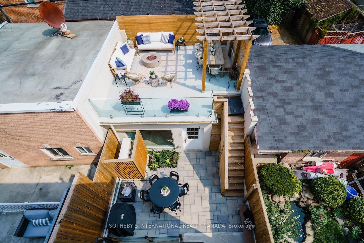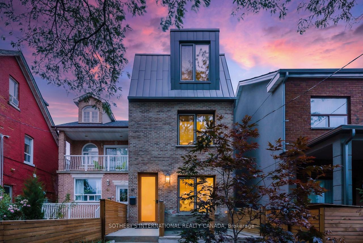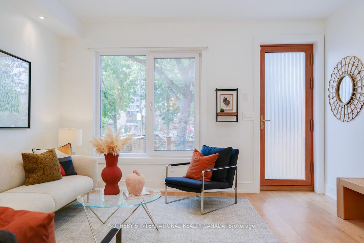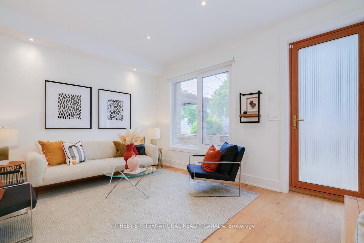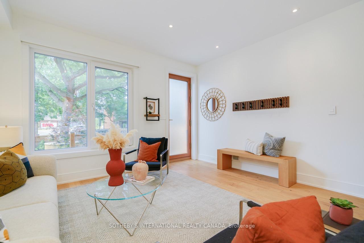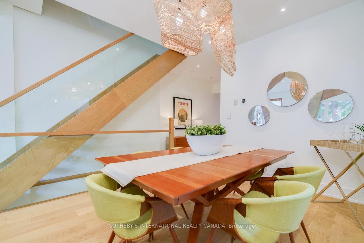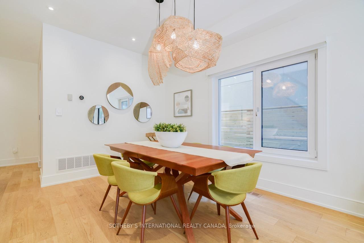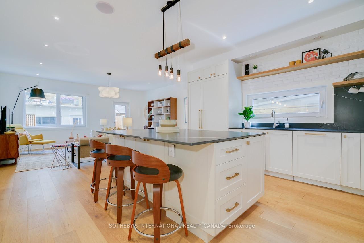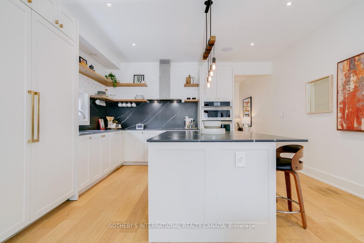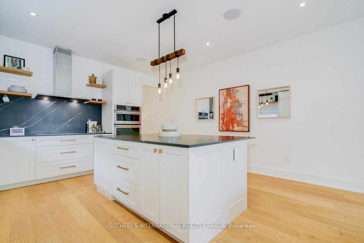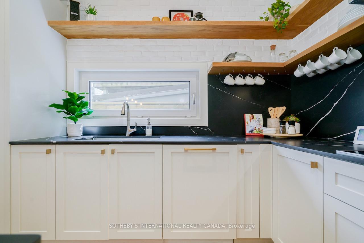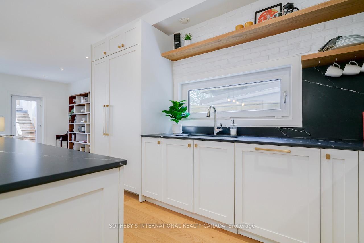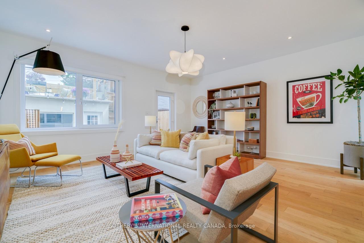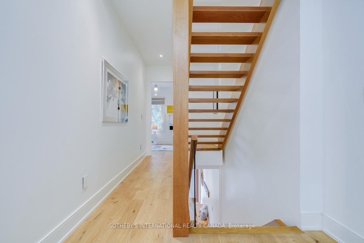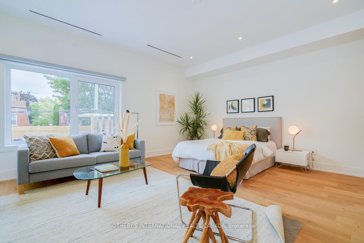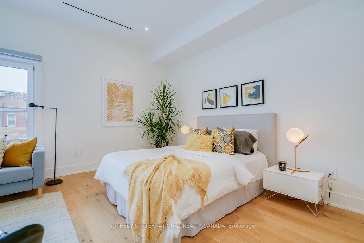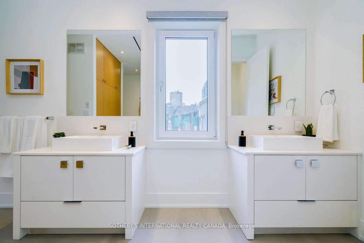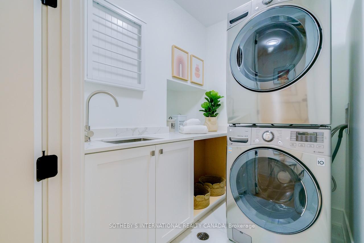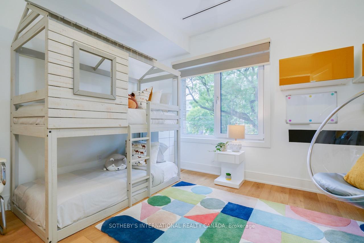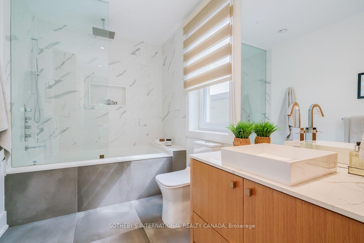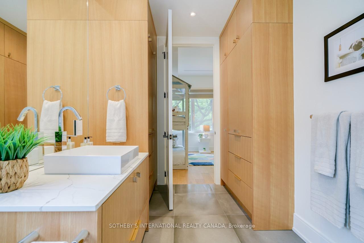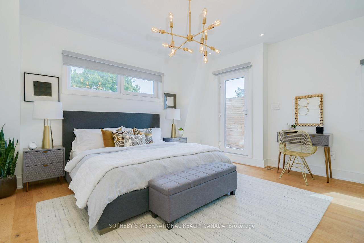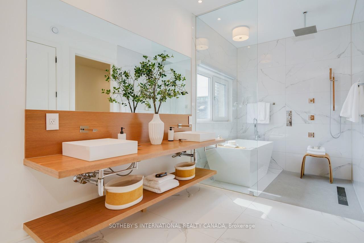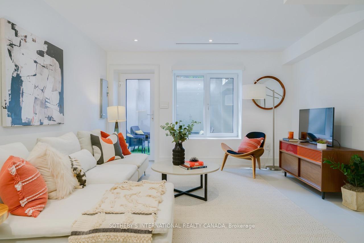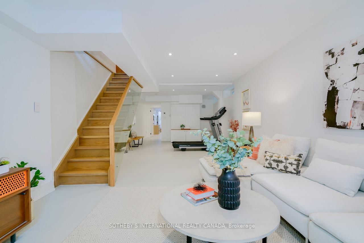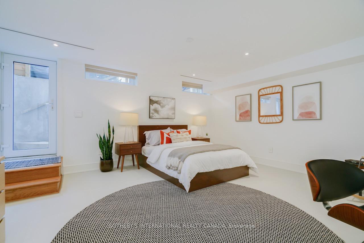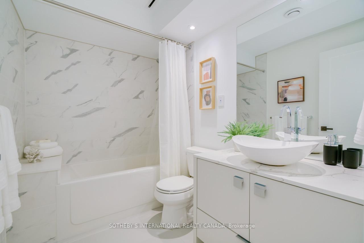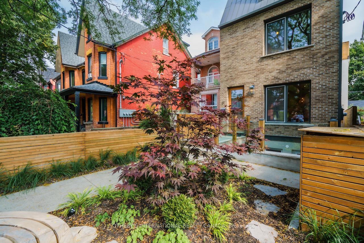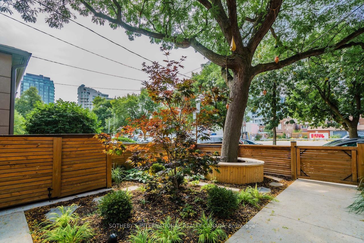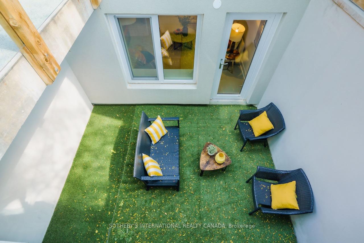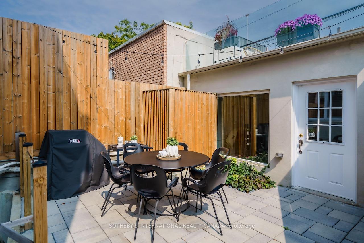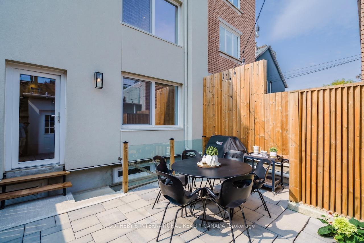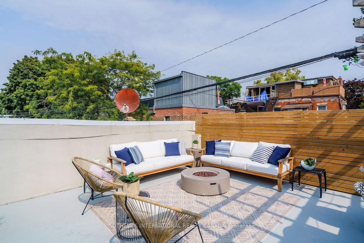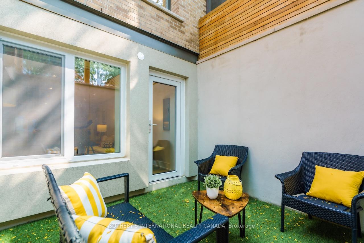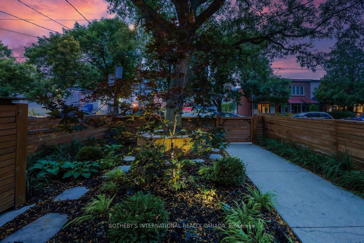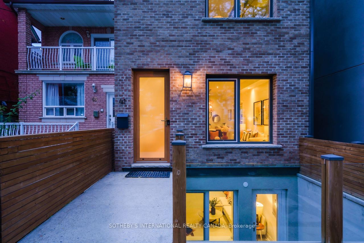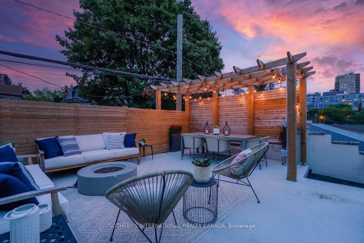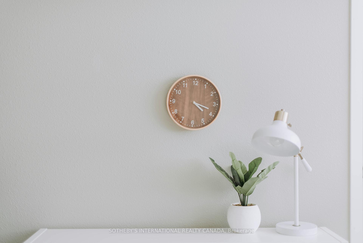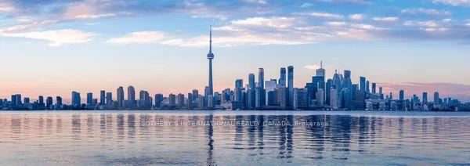41 Northcote Avenue, Little Portugal, Toronto (C12129686)

$3,250,000
41 Northcote Avenue
Little Portugal
Toronto
basic info
4 Bedrooms, 5 Bathrooms
Size: 3,000 sqft
Lot: 2,439 sqft
(19.83 ft X 123.00 ft)
MLS #: C12129686
Property Data
Taxes: $13,658.93 (2024)
Parking: 2 Detached
Detached in Little Portugal, Toronto, brought to you by Loree Meneguzzi
Experience luxurious living in this ultra energy-efficient modern masterpiece, nestled in the heart of Queen West. With over 3,000 square feet of above-ground space, this contemporary home showcases an open-concept layout adorned with wide plank hardwood floors, a striking floating staircase with glass railings, built-in oak closets, and LED pot lights throughout. The chefs kitchen is an entertainers dream, featuring high-end integrated appliances, stone countertops and backsplash, and an oversized island. The adjoining Family Room with a walkout to the back patio is a perfect space to unwind at the end of the day. Enjoy the sense of spaciousness with soaring 9-foot ceilings on all upper floors and 8-foot ceilings in the basement. Pamper yourself in the spa-like bathrooms, fitted with Gessi, Toto, and Nobili fixtures, and wall-hung toilets. The second floor Primary Bedroom is absolutely gorgeous with a walk-through closet with plenty of built-in closets, 4pc ensuite bathroom, large picture windows overlooking the patio above the garage; separate Laundry Room for all your cleaning needs, and another bedroom with 4pc ensuite bath. The third floor boasts a second Primary bedroom suite offering a stunning 5 pc ensuite bathroom with large soaker tub, walls of closets and a walkout to the rooftop deck; and another large bedroom with a wall of closets. The lower level has a separate entrance and features a large Living/Dining room, 4pc bathroom, and a large bedroom, perfect for a nanny suite. Additional features include a detached two-car garage with a stunning rooftop terrace, making this property a perfect blend of luxury and practicality. Located in a highly walkable area, this home is just a short stroll away from the vibrant shops and restaurants on Queen West and Ossington Avenue. Enjoy the convenience of being close to the upcoming King-Liberty GO Station, ensuring easy access to downtown.
Listed by SOTHEBY'S INTERNATIONAL REALTY CANADA.
 Brought to you by your friendly REALTORS® through the MLS® System, courtesy of Brixwork for your convenience.
Brought to you by your friendly REALTORS® through the MLS® System, courtesy of Brixwork for your convenience.
Disclaimer: This representation is based in whole or in part on data generated by the Brampton Real Estate Board, Durham Region Association of REALTORS®, Mississauga Real Estate Board, The Oakville, Milton and District Real Estate Board and the Toronto Real Estate Board which assumes no responsibility for its accuracy.
Want To Know More?
Contact Loree now to learn more about this listing, or arrange a showing.
specifications
| type: | Detached |
| style: | 3-Storey |
| taxes: | $13,658.93 (2024) |
| bedrooms: | 4 |
| bathrooms: | 5 |
| frontage: | 19.83 ft |
| lot: | 2,439 sqft |
| sqft: | 3,000 sqft |
| parking: | 2 Detached |
