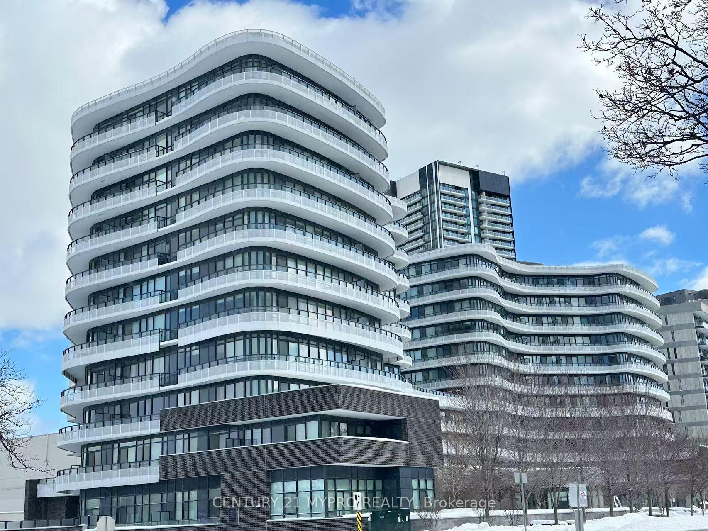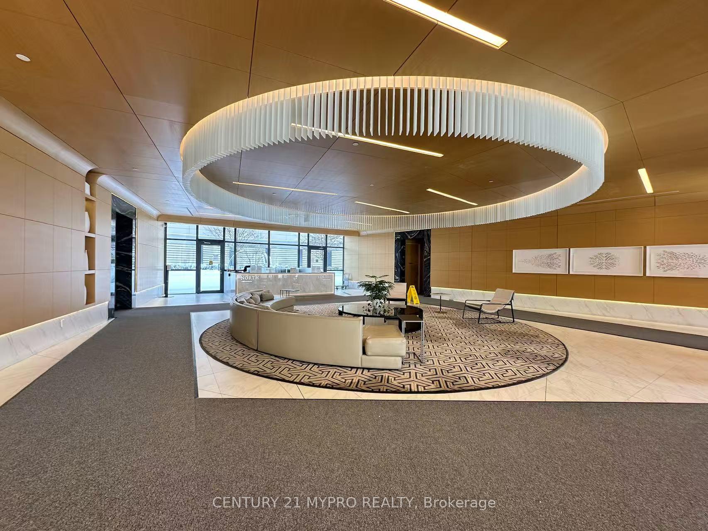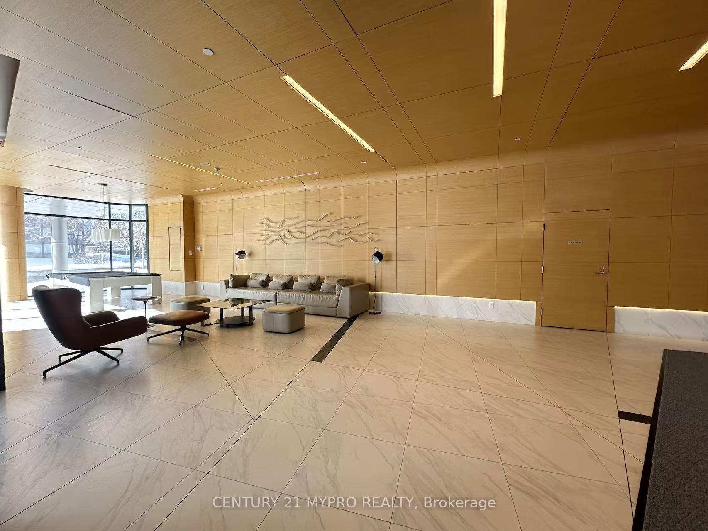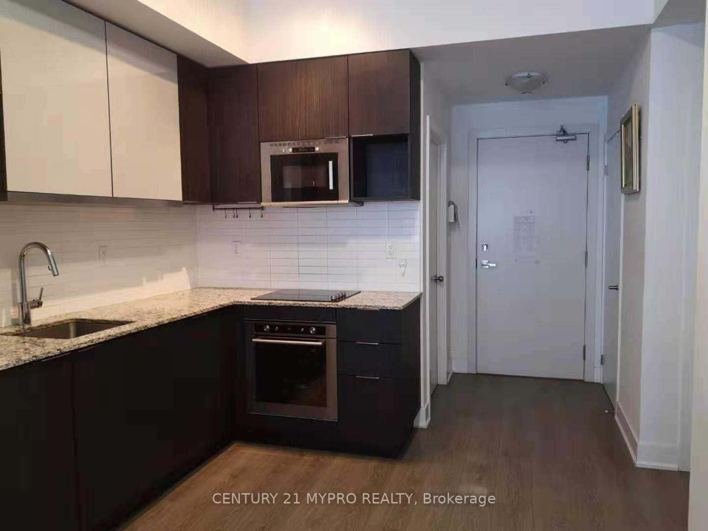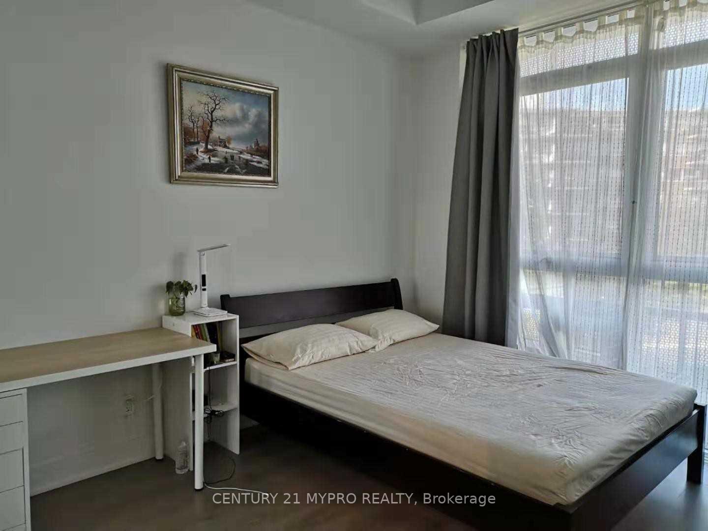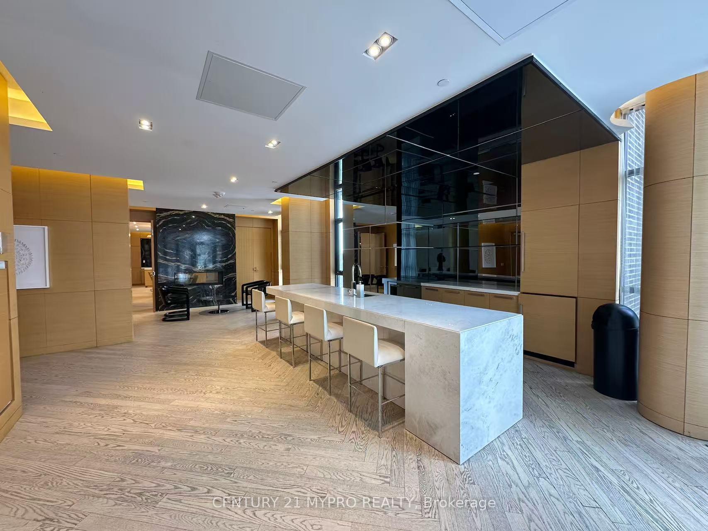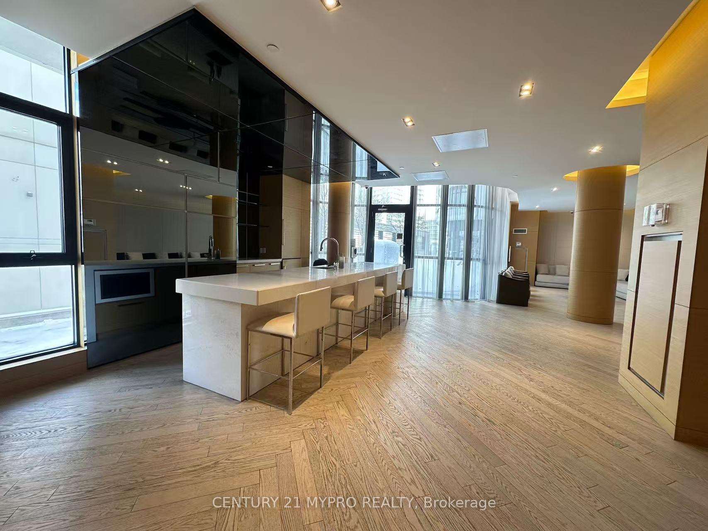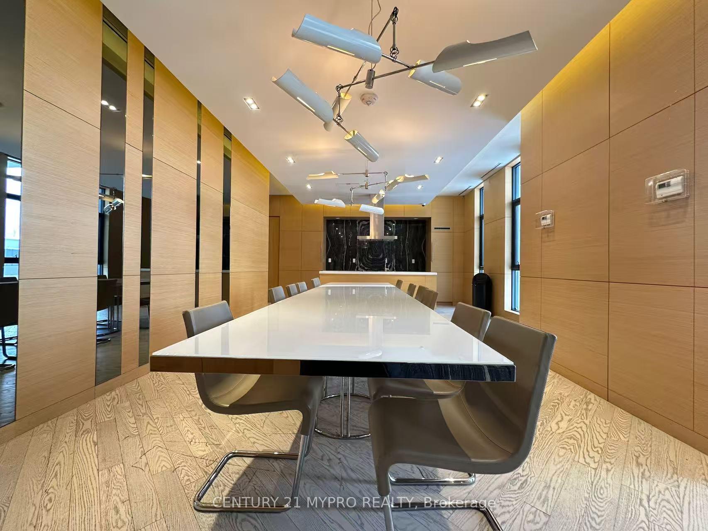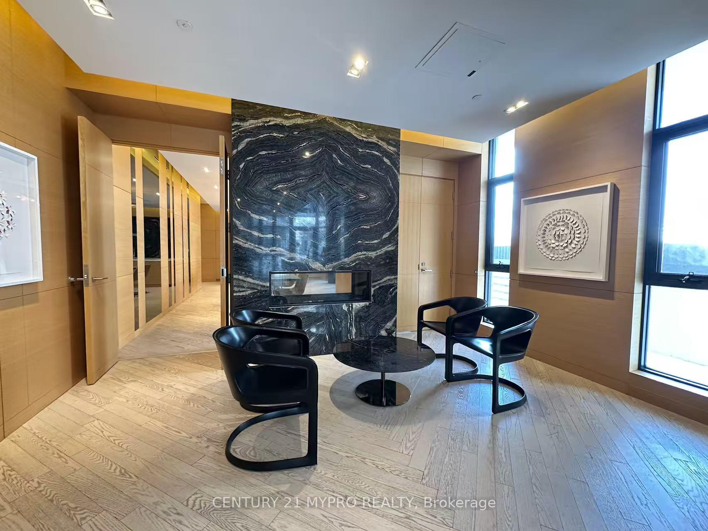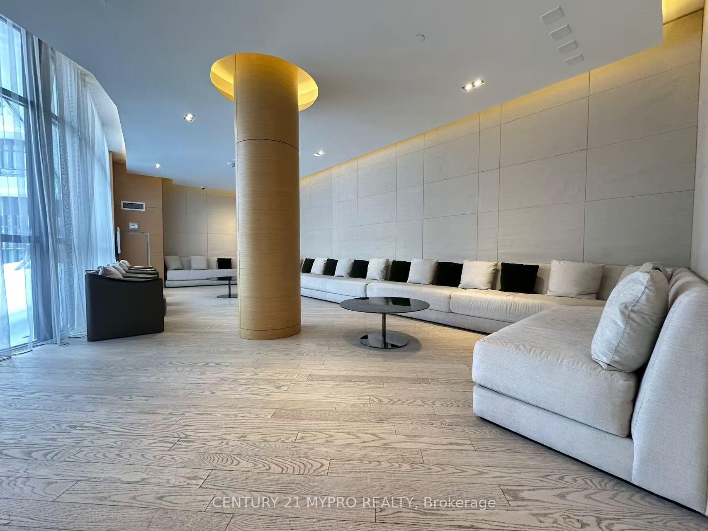206 - 99 The Donway W, Don Mills, Toronto (C12138973)

$560,000
206 - 99 The Donway W
Don Mills
Toronto
basic info
1 Bedrooms, 2 Bathrooms
Size: 600 sqft
MLS #: C12138973
Property Data
Built:
Taxes: $2,625.11 (2024)
Levels: 2
Condo in Don Mills, Toronto, brought to you by Loree Meneguzzi
Luxury Condo In The High-Demand Shops At Don Mills! This Stunning 1+1 Bedroom, 2 Washroom Unit Offers 663 Sq. Ft. Of Thoughtfully Designed Living Space. The Spacious Den Features A Sliding Door, Making It A Perfect Second Bedroom Or Home Office. Enjoy A Beautiful West-Facing View With Abundant Natural Light. The Open-Concept Modern Kitchen Features Sleek Finishes, While Laminated Flooring Runs Throughout. The Primary Bedroom Boasts Large Window, Ample Closet Space, And Private Ensuite Bathroom. Exceptional Building Amenities Include 24/7 Security, A Rooftop Terrace With BBQs, Party Room, Fully Equipped Gym, And Theatre Room. Ample Underground Visitor Parking Is Available For Guests. Steps From The Renowned Shops At Don Mills, Featuring Restaurants, Bars, Cineplex VIP Theatre, LCBO, And More. Close To Top Schools - Norman Ingram PS & Don Mills CI (CyberARTS & Gifted Program), Libraries, Bond Park, Edward Gardens, And Scenic Trails. Enjoy Easy Access To DVP/401 For Convenient Commuting. One Underground Parking & One Locker Included.
Listed by CENTURY 21 MYPRO REALTY.
 Brought to you by your friendly REALTORS® through the MLS® System, courtesy of Brixwork for your convenience.
Brought to you by your friendly REALTORS® through the MLS® System, courtesy of Brixwork for your convenience.
Disclaimer: This representation is based in whole or in part on data generated by the Brampton Real Estate Board, Durham Region Association of REALTORS®, Mississauga Real Estate Board, The Oakville, Milton and District Real Estate Board and the Toronto Real Estate Board which assumes no responsibility for its accuracy.
Want To Know More?
Contact Loree now to learn more about this listing, or arrange a showing.
specifications
| type: | Condo |
| building: | 99 The Donway W, Toronto |
| style: | Apartment |
| taxes: | $2,625.11 (2024) |
| maintenance: | $628.40 |
| bedrooms: | 1 |
| bathrooms: | 2 |
| levels: | 2 storeys |
| sqft: | 600 sqft |
| parking: | 1 Underground |
