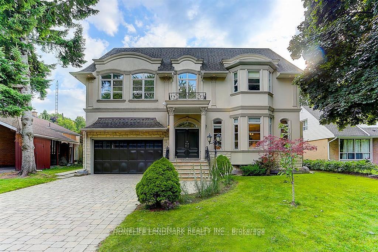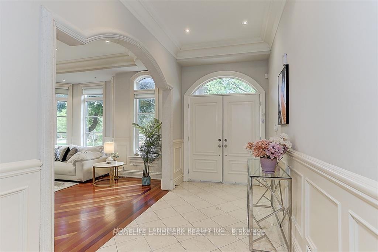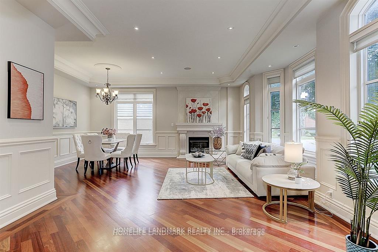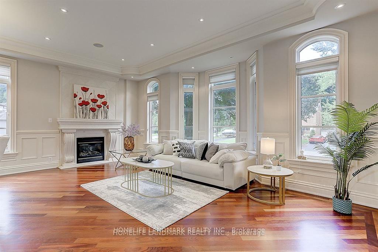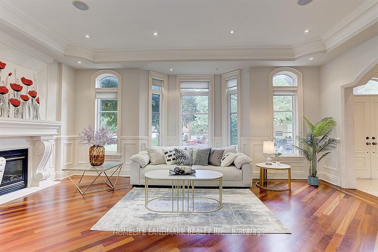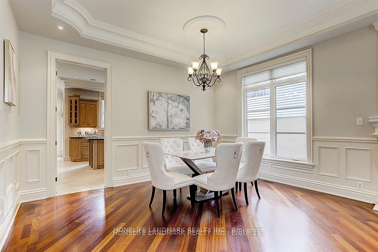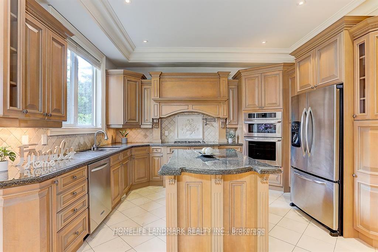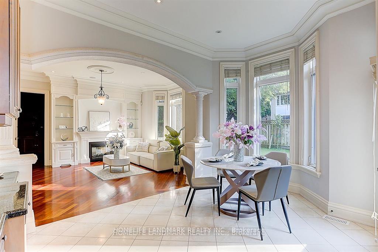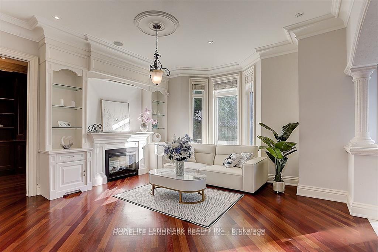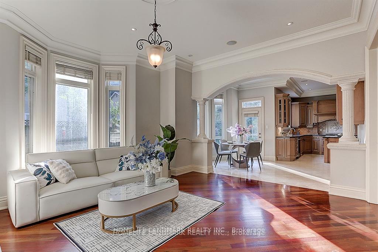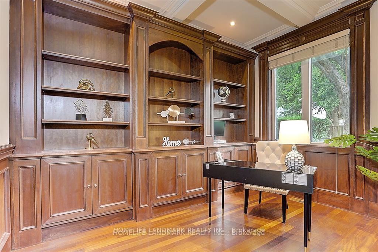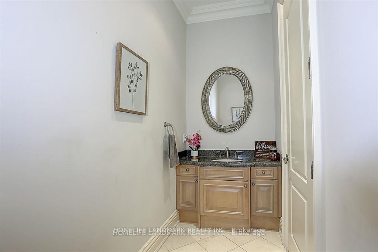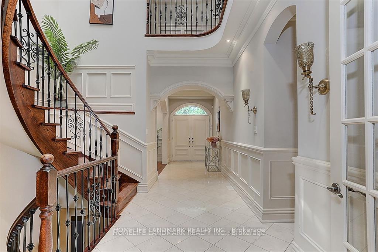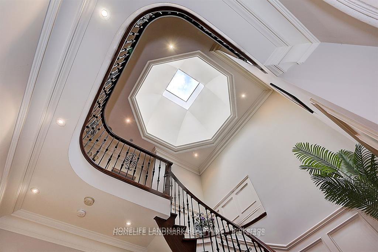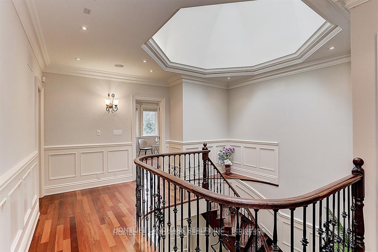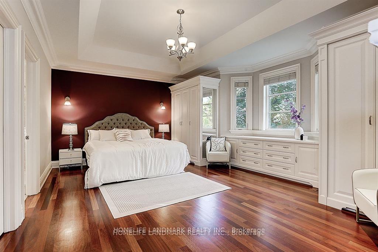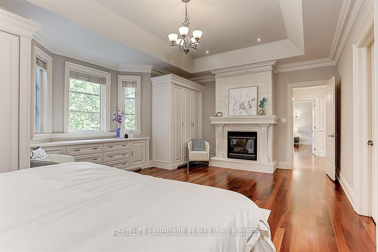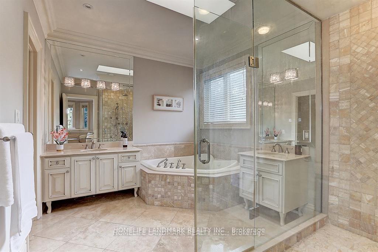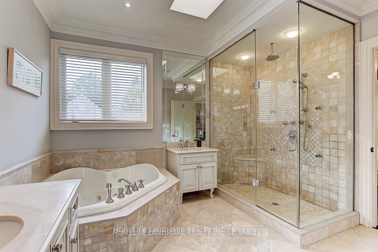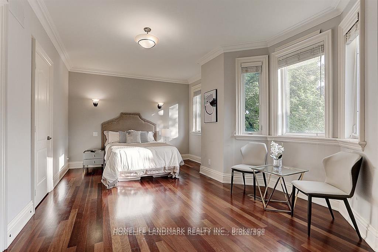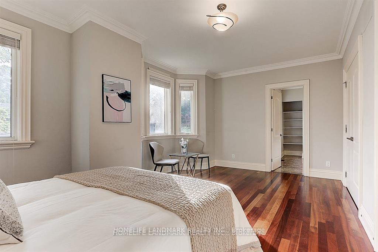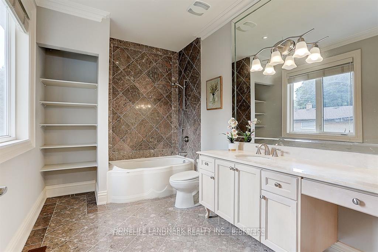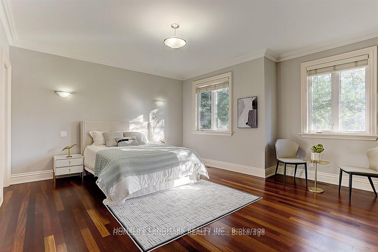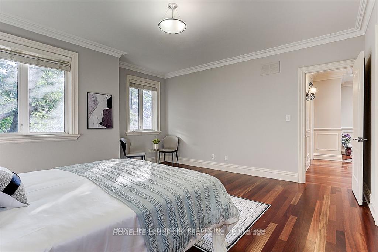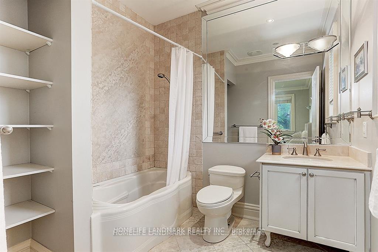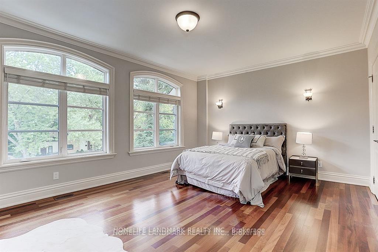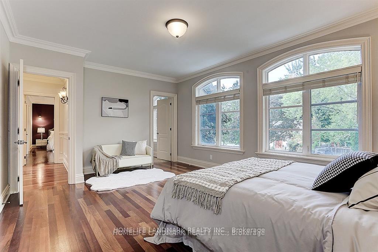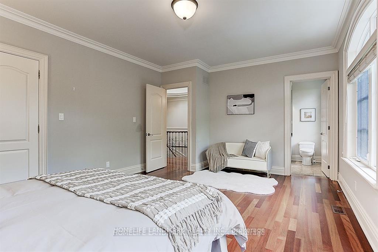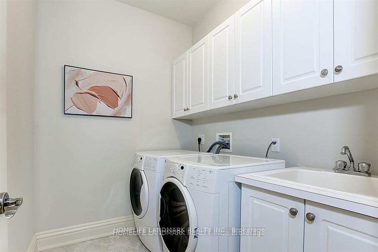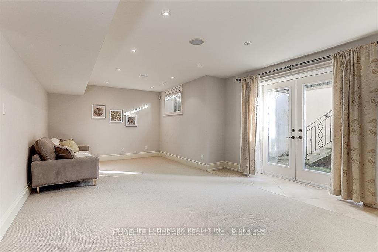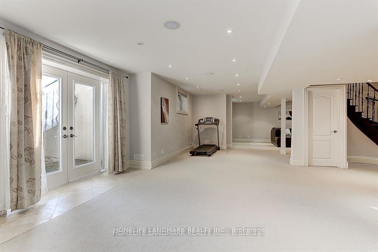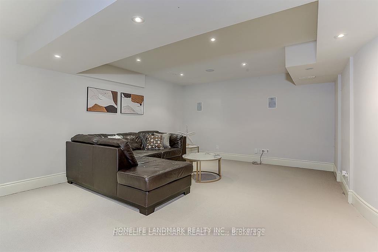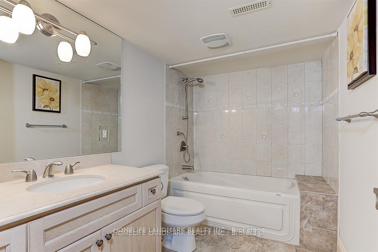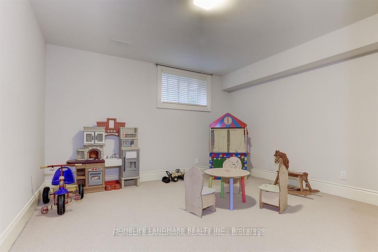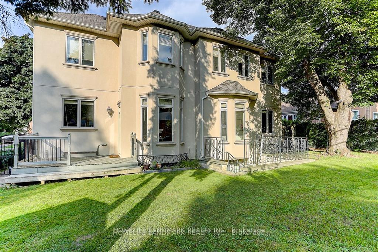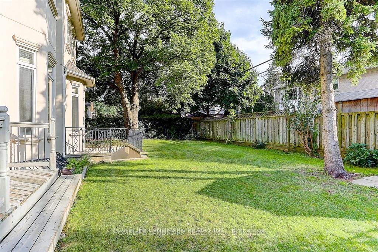34 Moccasin Trail, Banbury-Don Mills, Toronto (C12155026)

$2,998,000
34 Moccasin Trail
Banbury-Don Mills
Toronto
basic info
4 Bedrooms, 6 Bathrooms
Size: 3,000 sqft
Lot: 6,000 sqft
(60.00 ft X 100.00 ft)
MLS #: C12155026
Property Data
Taxes: $12,775.07 (2024)
Parking: 6 Built-In
Detached in Banbury-Don Mills, Toronto, brought to you by Loree Meneguzzi
Absolutely Exquisite Custom Built Designer Home. Elegant Stone Elevation. 10Ft Ceilings On Main Floor. Open Concept Kitchen, Soaring High Ceiling With Breathtaking Designed Stairwell. Natural Sun-filled Living Area With Gorgeous And Detailed Millworks Throughout. Gourmet Kitchen With Custom Cabinetry & Island. Built-in Cabinets In Main Floor Library. All 4 Large Bedrooms Have Own Ensuites! Luxurious Master Room Retreat With 8Pc Ensuite, W/I Closet. Finished Walk-up Lower Level Boasts Nanny Suite, Home Theater, Recreation Room, Built-In Speakers. Great Location!! Nestled In Well-established And Suburban Feel Banbury-Don Mills Neighborhood. Steps To Shops At Don Mills, Moccasin Trail , Edwards Gardens And TTC. Close To Major Highways 404/DVP And 401. This Property Is A Must See To Appreciate Its Beauty.
Listed by HOMELIFE LANDMARK REALTY INC..
 Brought to you by your friendly REALTORS® through the MLS® System, courtesy of Brixwork for your convenience.
Brought to you by your friendly REALTORS® through the MLS® System, courtesy of Brixwork for your convenience.
Disclaimer: This representation is based in whole or in part on data generated by the Brampton Real Estate Board, Durham Region Association of REALTORS®, Mississauga Real Estate Board, The Oakville, Milton and District Real Estate Board and the Toronto Real Estate Board which assumes no responsibility for its accuracy.
Want To Know More?
Contact Loree now to learn more about this listing, or arrange a showing.
specifications
| type: | Detached |
| style: | 2-Storey |
| taxes: | $12,775.07 (2024) |
| bedrooms: | 4 |
| bathrooms: | 6 |
| frontage: | 60.00 ft |
| lot: | 6,000 sqft |
| sqft: | 3,000 sqft |
| parking: | 6 Built-In |
