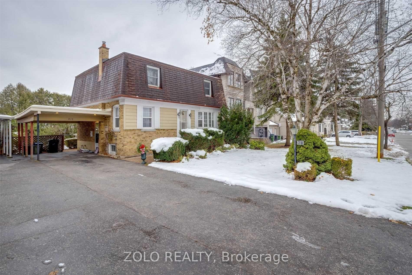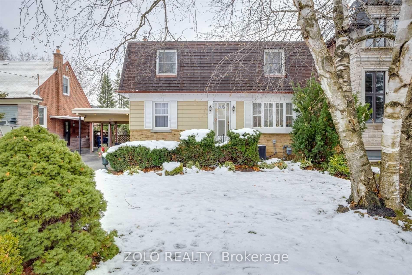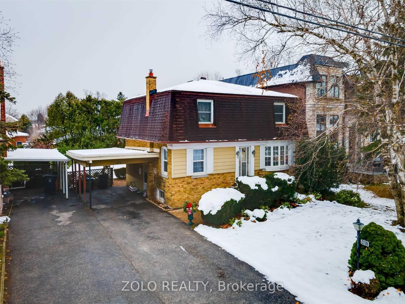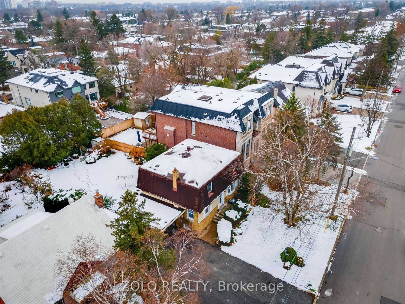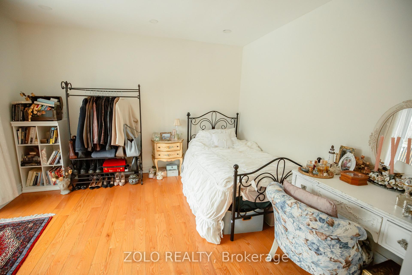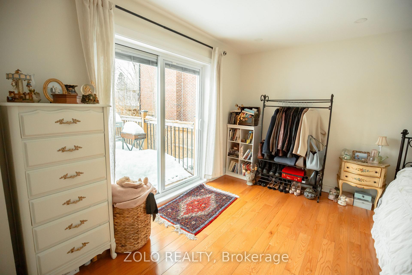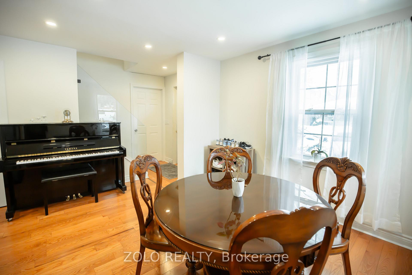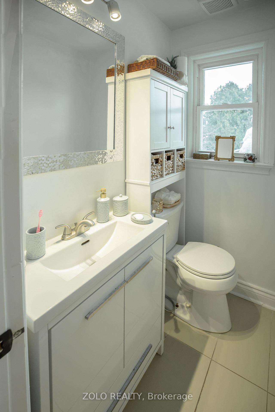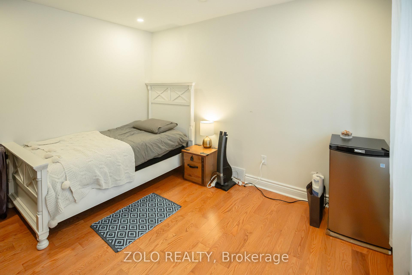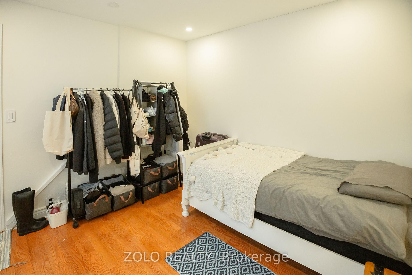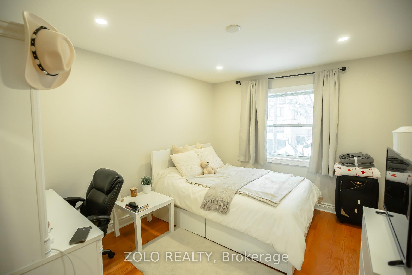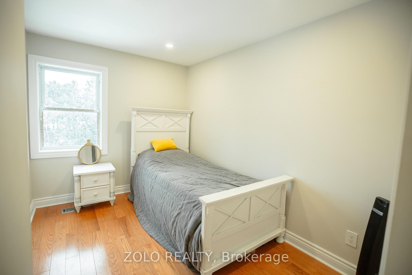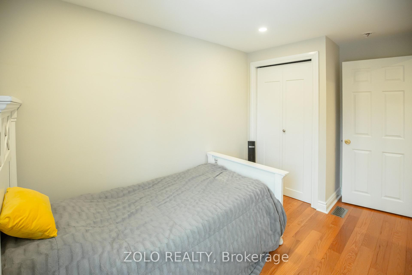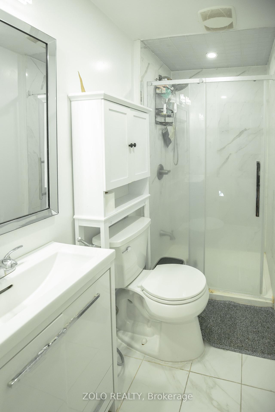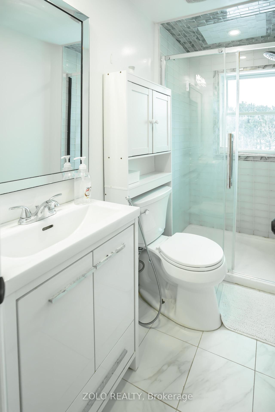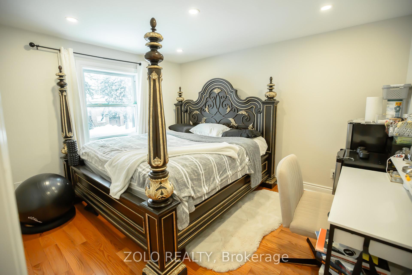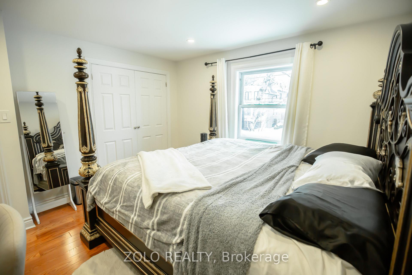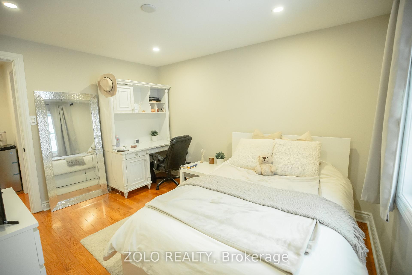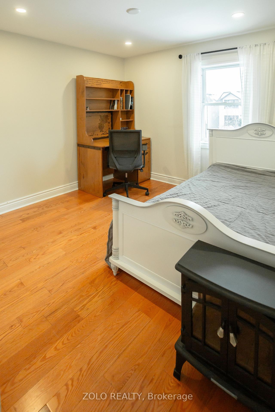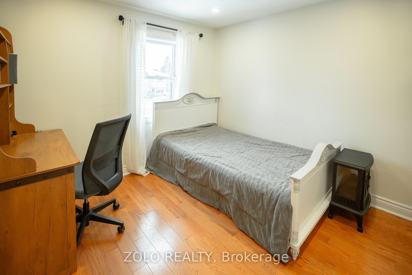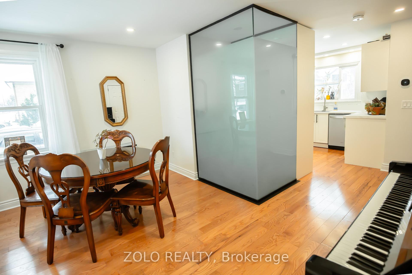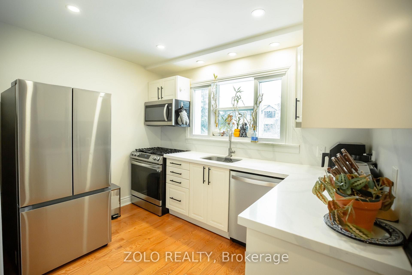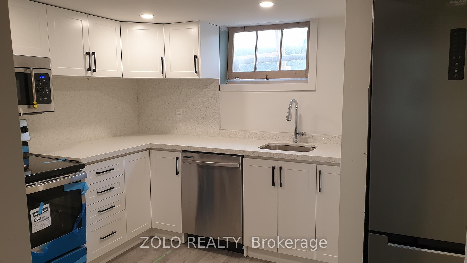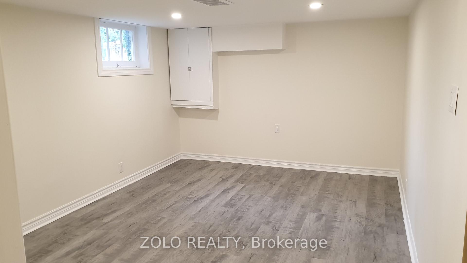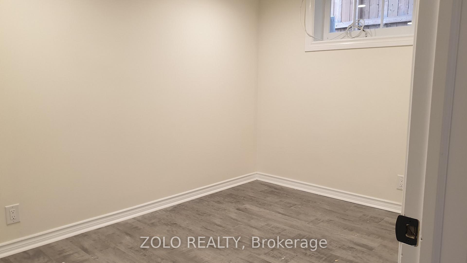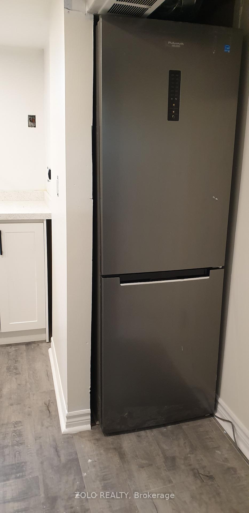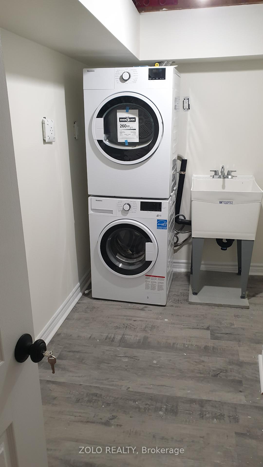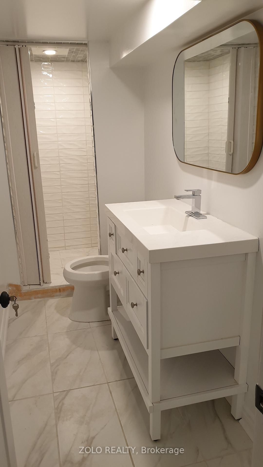401 Hounslow Avenue, Willowdale West, Toronto (C12160469)

$1,580,000
401 Hounslow Avenue
Willowdale West
Toronto
basic info
6 Bedrooms, 5 Bathrooms
Size: 1,500 sqft
Lot: 6,600 sqft
(50.00 ft X 132.00 ft)
MLS #: C12160469
Property Data
Taxes: $6,767 (2024)
Parking: 4 Carport
Virtual Tour
Detached in Willowdale West, Toronto, brought to you by Loree Meneguzzi
Super spacious full 2-storey home located in the highly sought-after West Willowdale area. Featuring a renovated kitchen, a large backyard with a deck overlooking the yard, and hardwood floors on both the main and second floors. The lower level offers a side door entrance leading to a fully separate basement apartment with one bedroom, two washrooms, and its own laundry. Situated on a prime 50x131.75 ft lot in a prestigious neighborhood surrounded by luxury homes, this property offers incredible investment potential. Perfect for end-users, investors, or those seeking strong rental income. Conveniently located near Uptown/Downtown North York, public transit, top-rated schools, and community amenities. A rare opportunity in a prime location!This property features a spacious upper unit with six bedrooms, ideal for student rentals, especially with close proximity to York University. The upper unit alone can generate approximately $6,000/month in rental income. The lower unit is already rented to a family for $2,000/month, providing stablecashflow.
Listed by ZOLO REALTY.
 Brought to you by your friendly REALTORS® through the MLS® System, courtesy of Brixwork for your convenience.
Brought to you by your friendly REALTORS® through the MLS® System, courtesy of Brixwork for your convenience.
Disclaimer: This representation is based in whole or in part on data generated by the Brampton Real Estate Board, Durham Region Association of REALTORS®, Mississauga Real Estate Board, The Oakville, Milton and District Real Estate Board and the Toronto Real Estate Board which assumes no responsibility for its accuracy.
Want To Know More?
Contact Loree now to learn more about this listing, or arrange a showing.
specifications
| type: | Detached |
| style: | 2-Storey |
| taxes: | $6,767 (2024) |
| bedrooms: | 6 |
| bathrooms: | 5 |
| frontage: | 50.00 ft |
| lot: | 6,600 sqft |
| sqft: | 1,500 sqft |
| parking: | 4 Carport |
