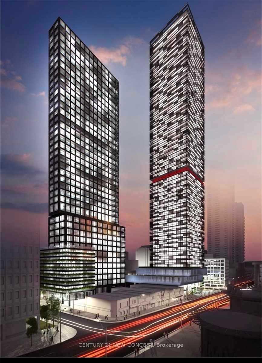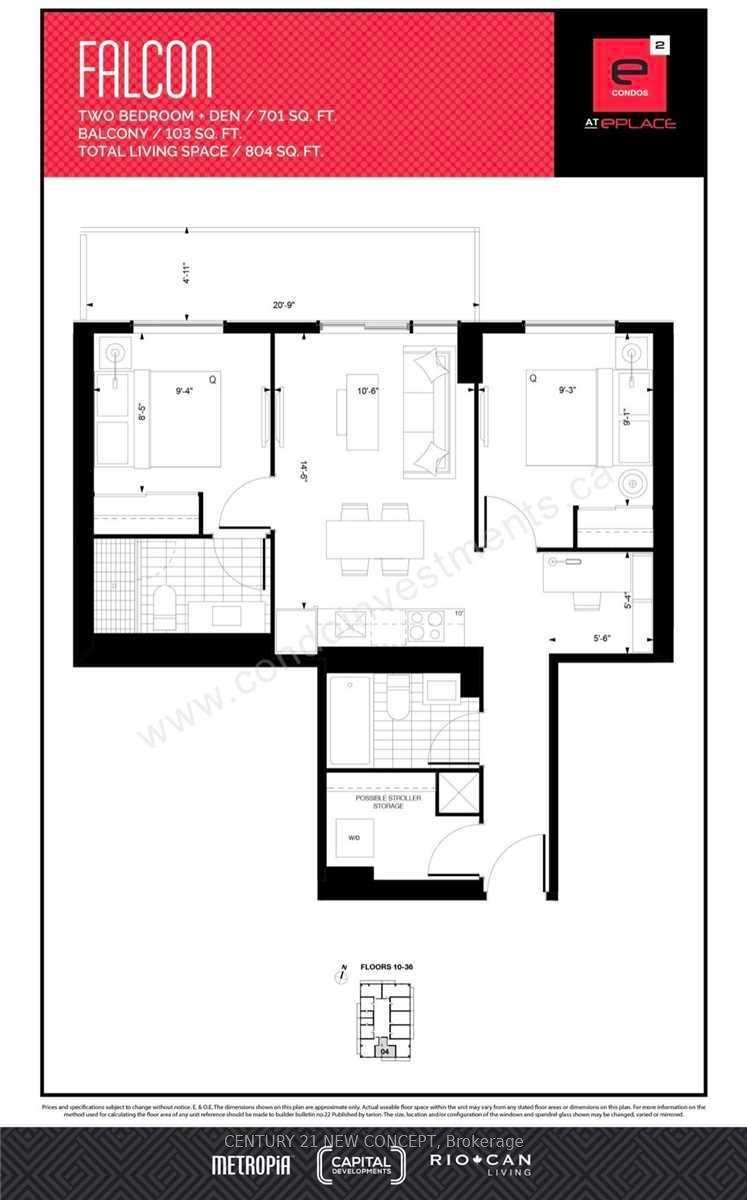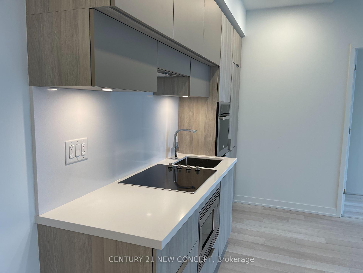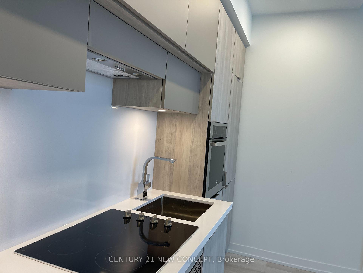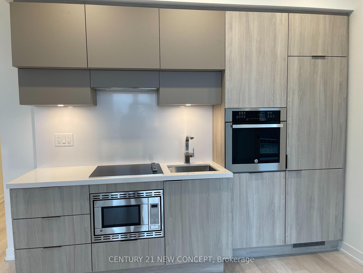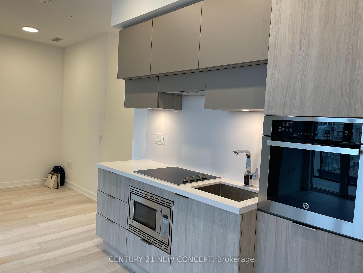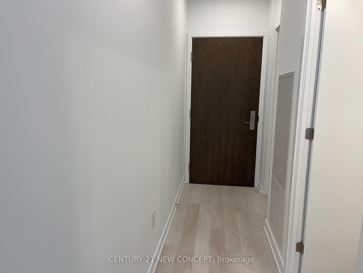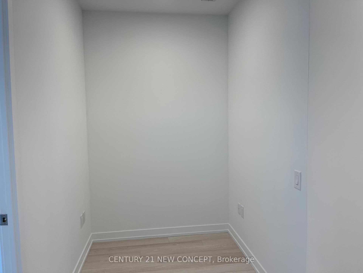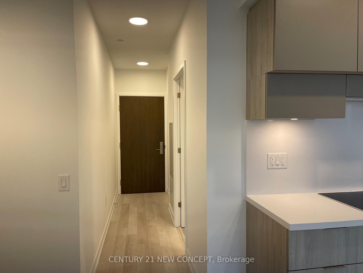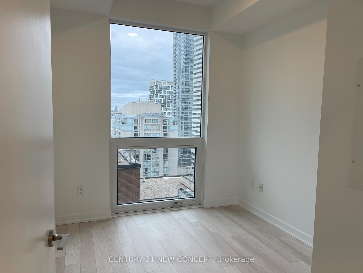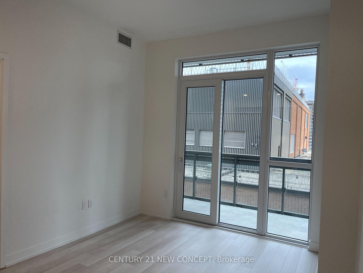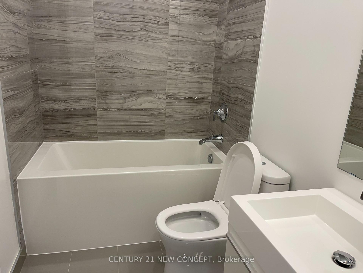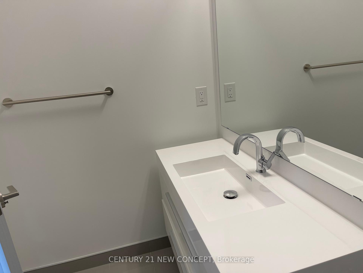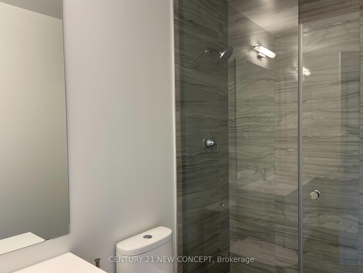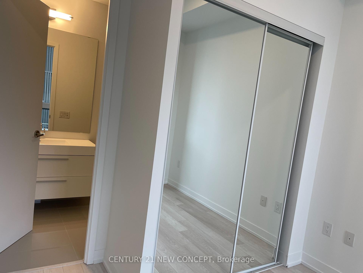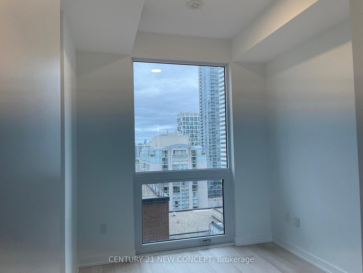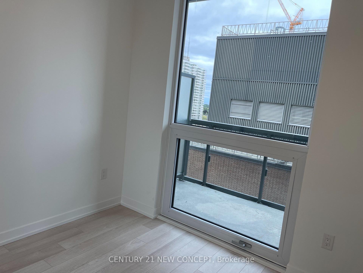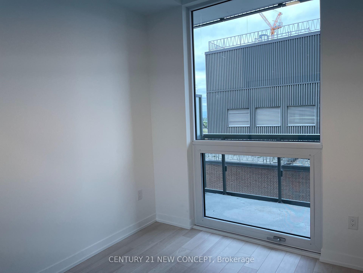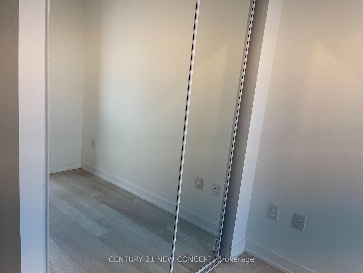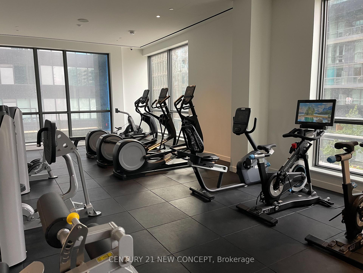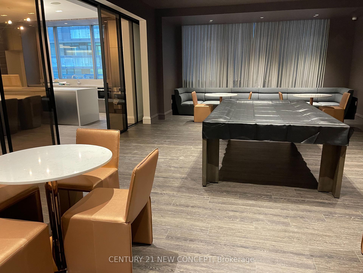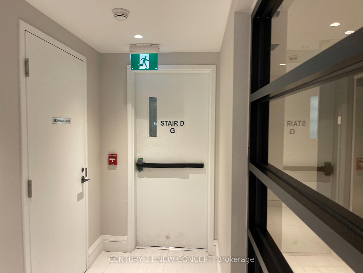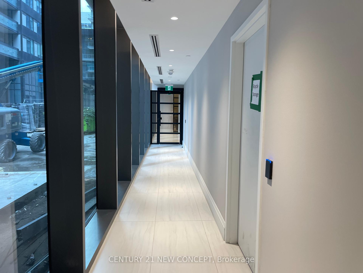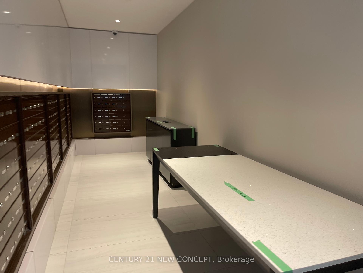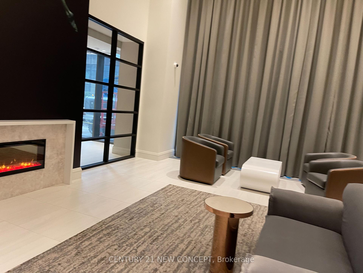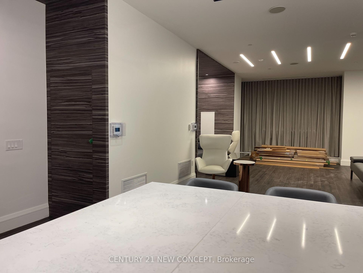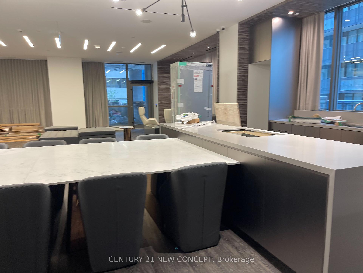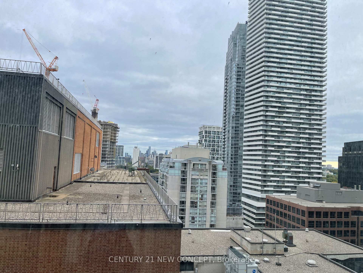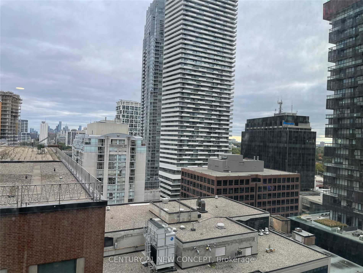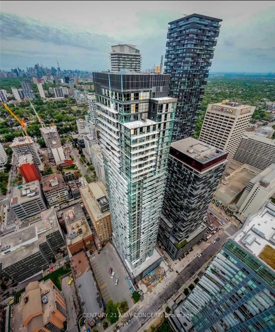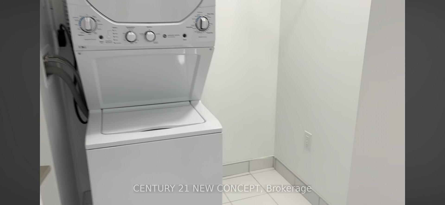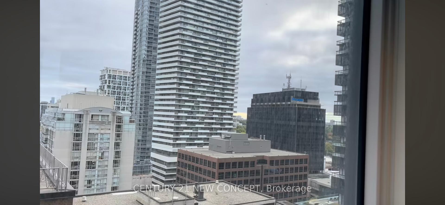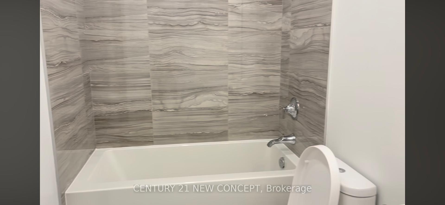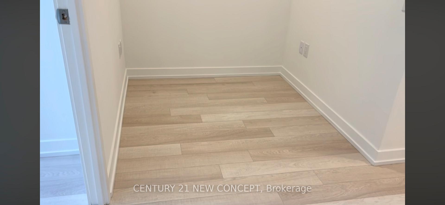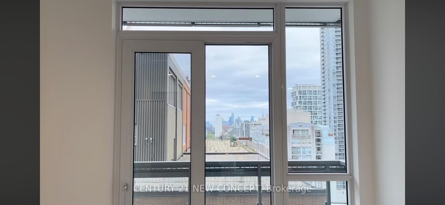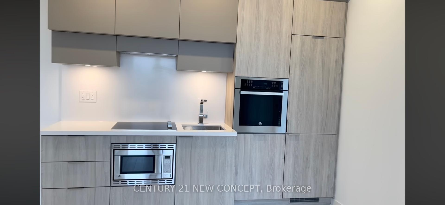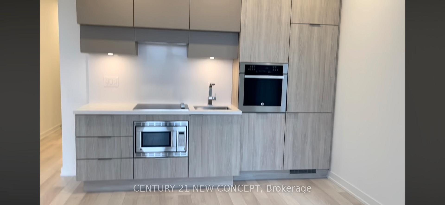1204 - 39 roehampton Avenue, Mount Pleasant West, Toronto (C12170123)
$599,000
1204 - 39 roehampton Avenue
Mount Pleasant West
Toronto
basic info
2 Bedrooms, 2 Bathrooms
Size: 700 sqft
MLS #: C12170123
Property Data
Built: 2020
Taxes: $3,555 (2024)
Levels: 12
Condo in Mount Pleasant West, Toronto, brought to you by Loree Meneguzzi
10 ft ceiling height,Amazing,2 Bed + DEN Unit Features A Spectacular South View W/Abundant Natural lights, Floor to Ceiling Windows,Large Open Concept Living/Dining, Modern Kitchen with quartz countertops,With integrated B/I Appliances and under cabinet lighting. Bright Master Bedroom boasts a large window, ample closet space, and a stylish 3-piece ensuite. Second bath features a full-sized tub , Den With Big Enough For Office Space. Step onto the expansive walkout balcony with souh facing views.*Bright & Absolutely Beautiful! Location, Direct Access To Subway and upcoming Crosstown LRT. Best Location 701 Sqf Plus 100 Sqf Balcony*Tarion Warranty*High quality Building*best unit for Home office. World class amenities including Gym,Yoga Studio,Billiards,Large indoor Kids Playground W/Trampoline & Climbing Wall .Free Visitor Parking Available.
Listed by CENTURY 21 NEW CONCEPT.
 Brought to you by your friendly REALTORS® through the MLS® System, courtesy of Brixwork for your convenience.
Brought to you by your friendly REALTORS® through the MLS® System, courtesy of Brixwork for your convenience.
Disclaimer: This representation is based in whole or in part on data generated by the Brampton Real Estate Board, Durham Region Association of REALTORS®, Mississauga Real Estate Board, The Oakville, Milton and District Real Estate Board and the Toronto Real Estate Board which assumes no responsibility for its accuracy.
Want To Know More?
Contact Loree now to learn more about this listing, or arrange a showing.
specifications
| type: | Condo |
| building: | 39 Roehampton Avenue, Toronto |
| style: | Apartment |
| taxes: | $3,555 (2024) |
| maintenance: | $468.00 |
| bedrooms: | 2 |
| bathrooms: | 2 |
| levels: | 12 storeys |
| sqft: | 700 sqft |
| parking: | 0 Underground |
