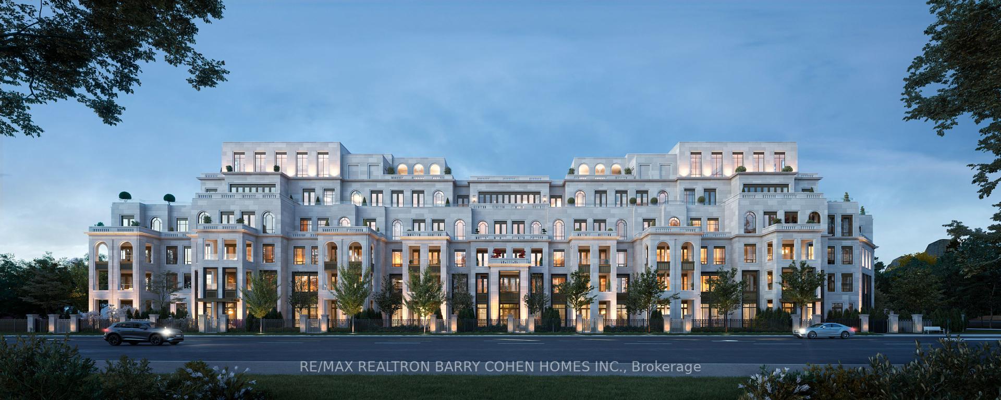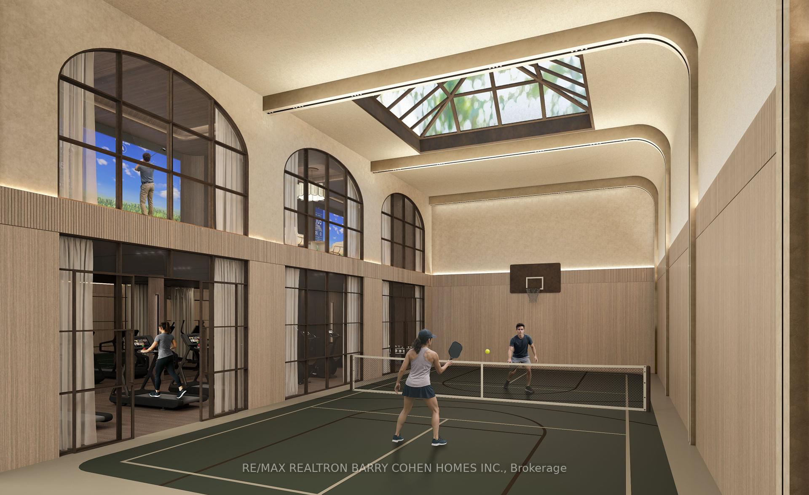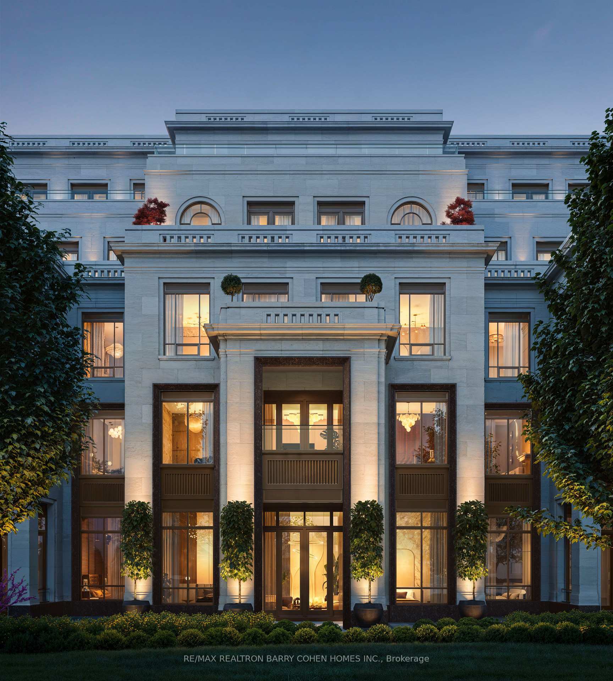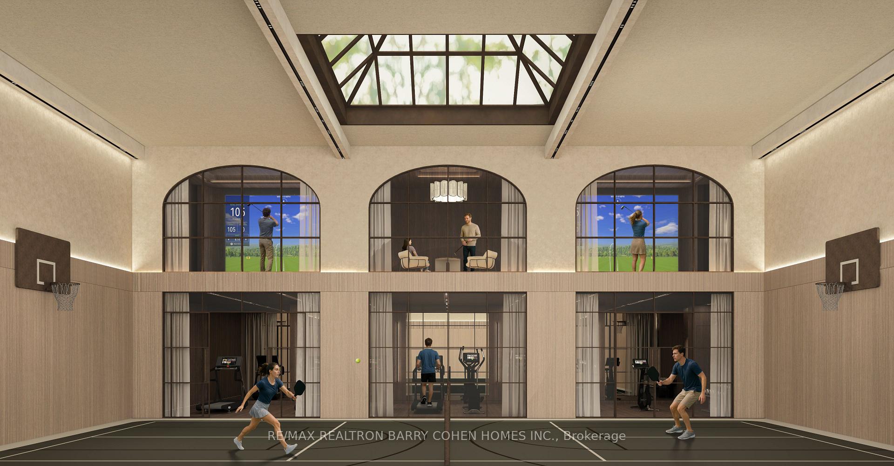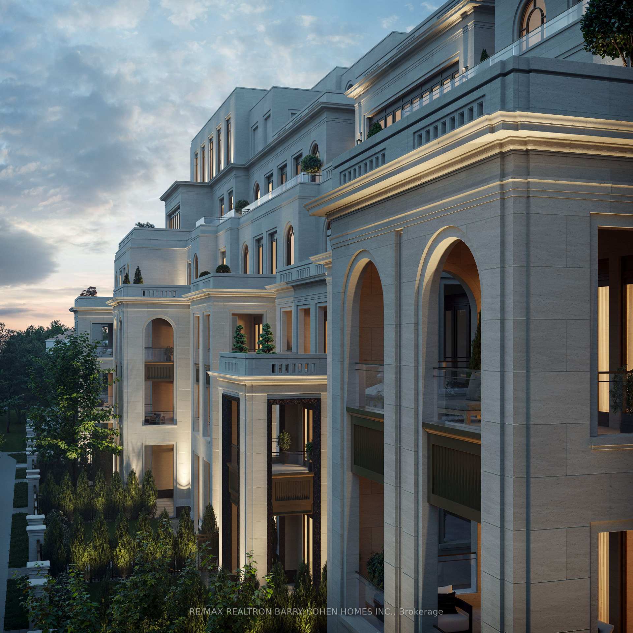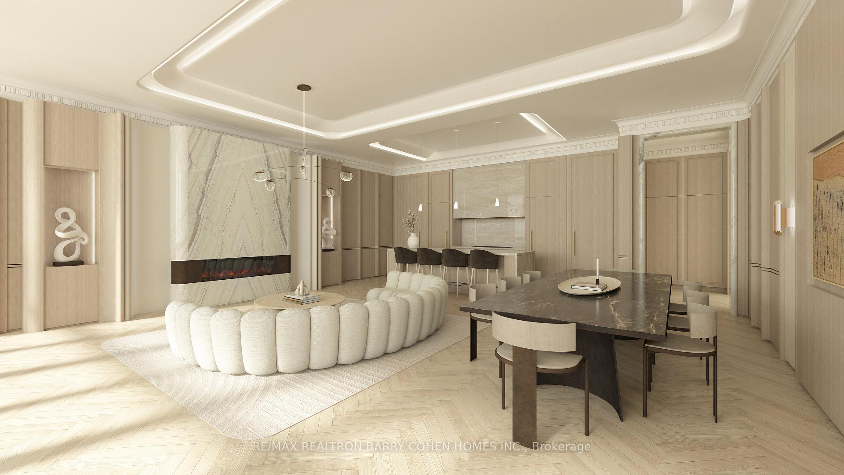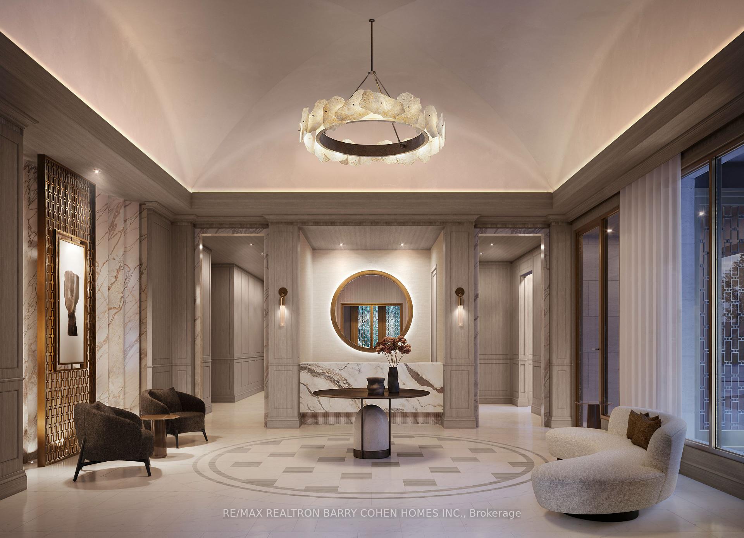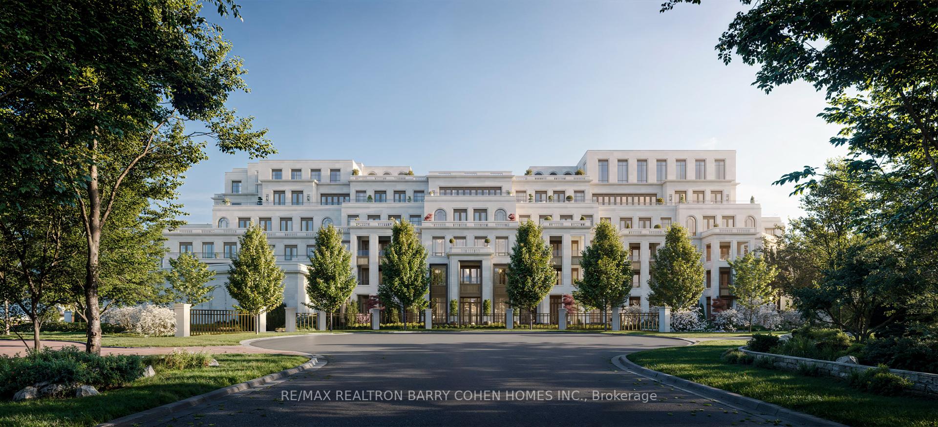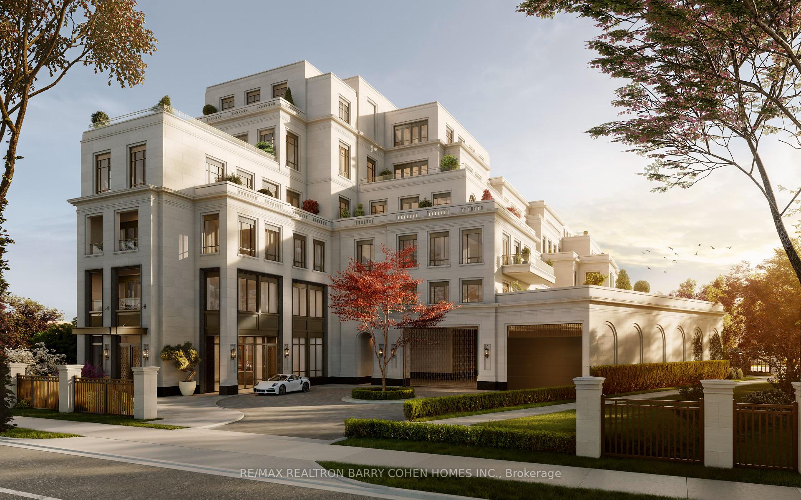503 - 2 Post Road, York Mills, Toronto (C12170266)

$6,500,000
503 - 2 Post Road
York Mills
Toronto
basic info
2 Bedrooms, 3 Bathrooms
Size: 2,500 sqft
MLS #: C12170266
Property Data
Taxes: $0 (2025)
Levels: 5
Condo in York Mills, Toronto, brought to you by Loree Meneguzzi
61 timeless residences coming soon to the highly coveted Bridle Path. Five storey Beaux-Arts design artfully envisioned by world renowned architect Richard Wengle. Masterfully built by North Drive. This 2,589SF penthouse residence features a massive 2,321SF terrace! Offering the security and ease of lock and go convenience, these homes are paired with the refined amenities of a boutique hotel. Its interiors are a display of bespoke luxury that welcomes you to experience the true beauty of opulent living. With soaring ceilings, expansive living areas perfect for entertaining, thoughtfully designed kitchens with centre islands, walk-in pantries, and spacious private terraces equipped with gas lines for barbeques, every detail is crafted to ensure these residences feel like home. Great ability to customize. Steps to exclusive clubs, golf courses and recreational spaces epitomize a lifestyle of enviable leisure while prestigious educational institutions signal the path to a bright and exceptional future. 2 Post Road reflects excellence in every way.
Listed by RE/MAX REALTRON BARRY COHEN HOMES INC..
 Brought to you by your friendly REALTORS® through the MLS® System, courtesy of Brixwork for your convenience.
Brought to you by your friendly REALTORS® through the MLS® System, courtesy of Brixwork for your convenience.
Disclaimer: This representation is based in whole or in part on data generated by the Brampton Real Estate Board, Durham Region Association of REALTORS®, Mississauga Real Estate Board, The Oakville, Milton and District Real Estate Board and the Toronto Real Estate Board which assumes no responsibility for its accuracy.
Want To Know More?
Contact Loree now to learn more about this listing, or arrange a showing.
specifications
| type: | Condo |
| building: | 2 Post Road, Toronto |
| style: | Apartment |
| taxes: | $0 (2025) |
| maintenance: | $3,676.38 |
| bedrooms: | 2 |
| bathrooms: | 3 |
| levels: | 5 storeys |
| sqft: | 2,500 sqft |
| parking: | 2 Underground |
