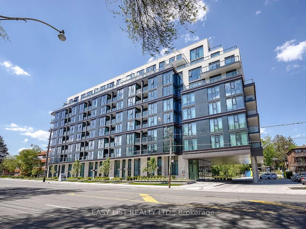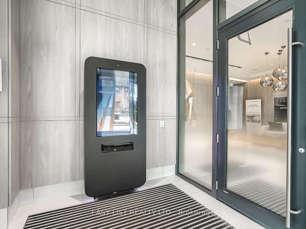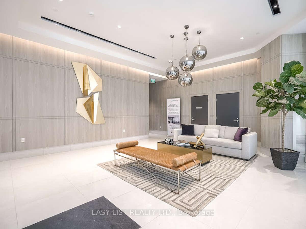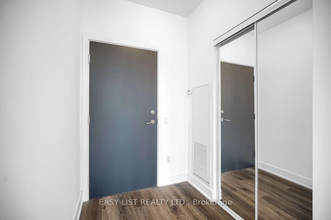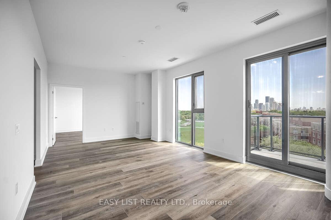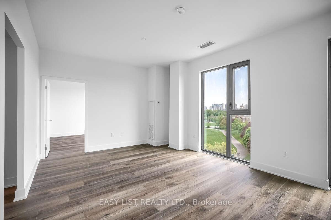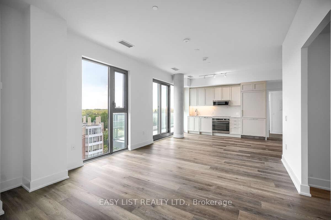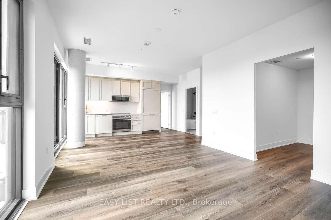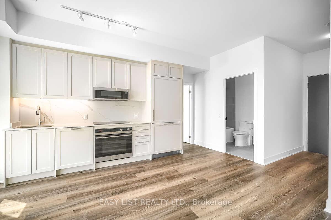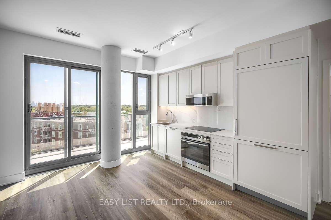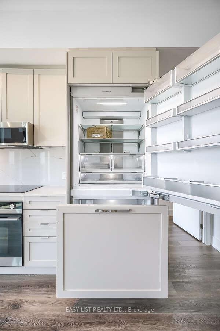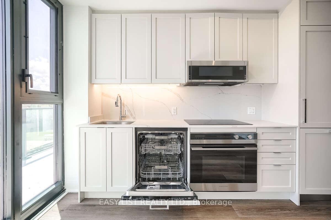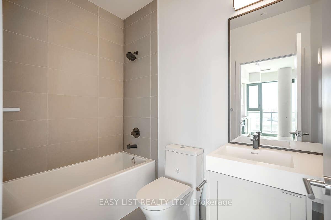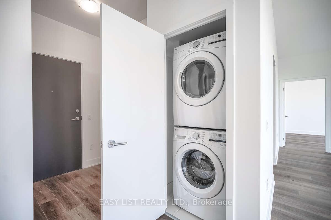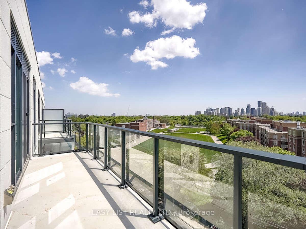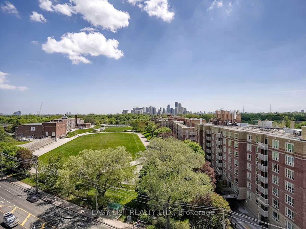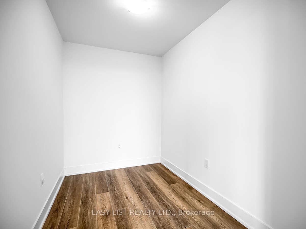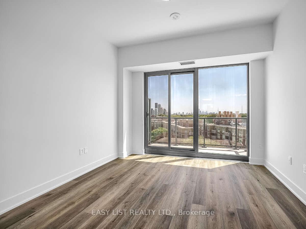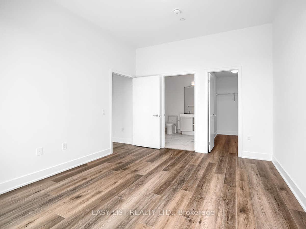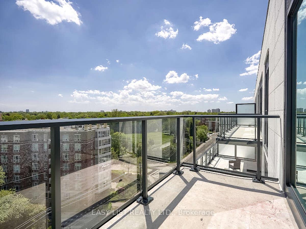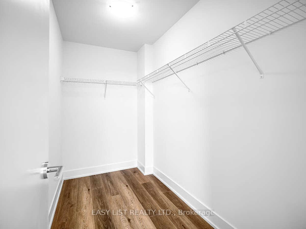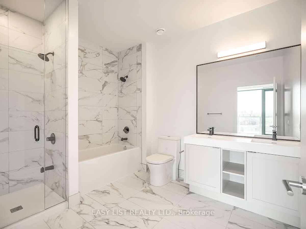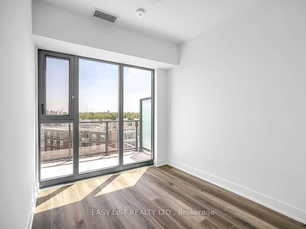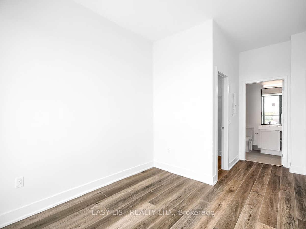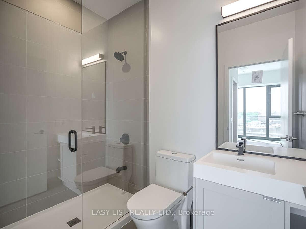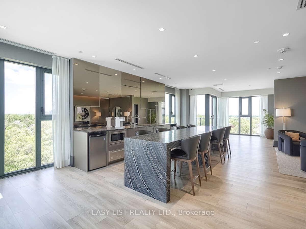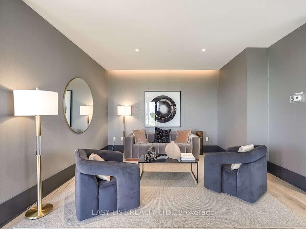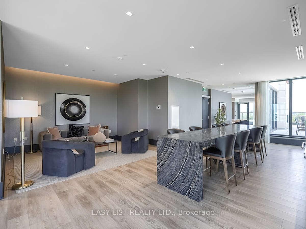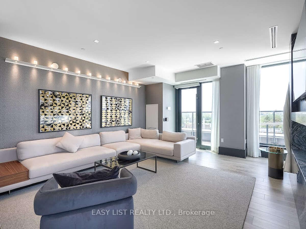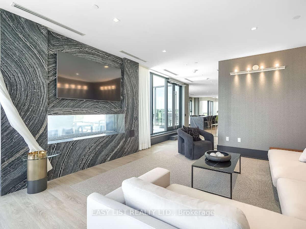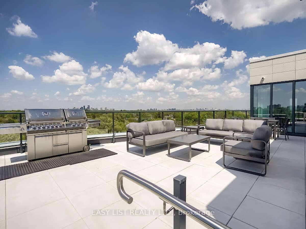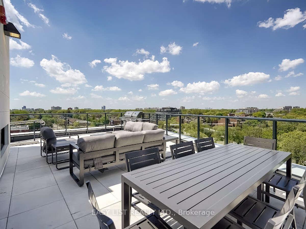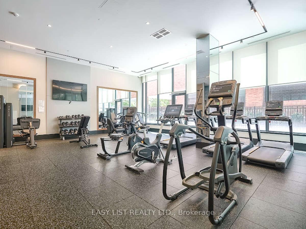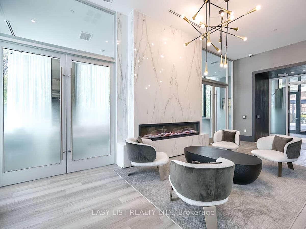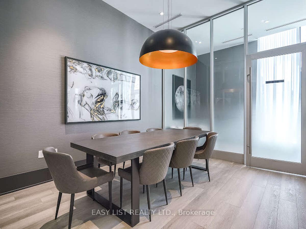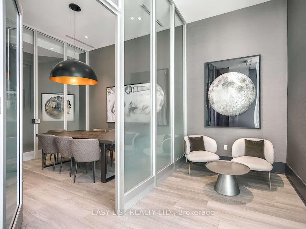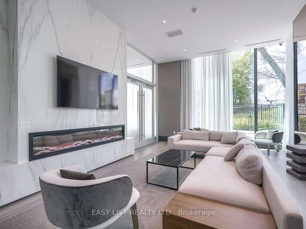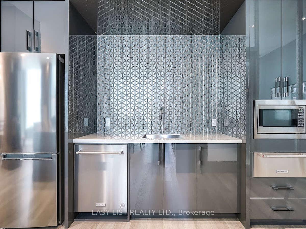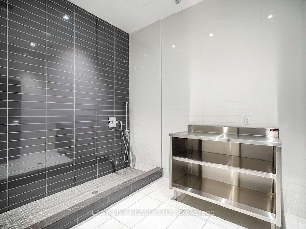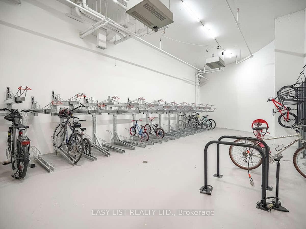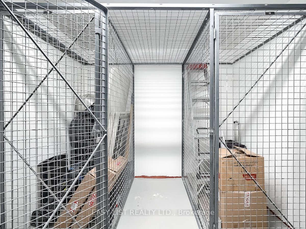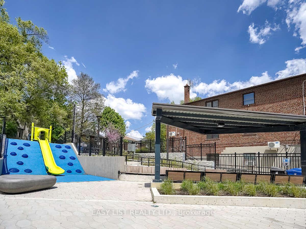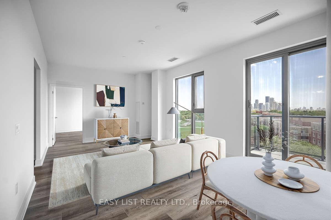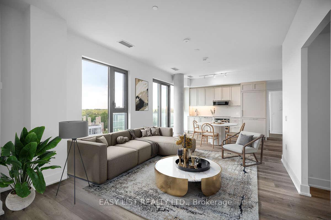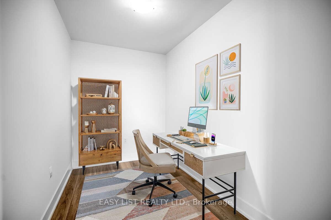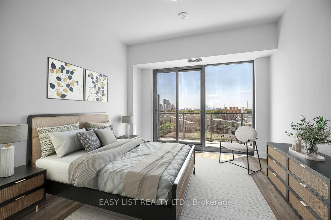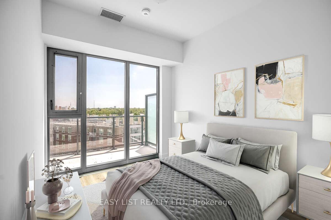906 - 250 Lawrence Avenue W, Lawrence Park North, Toronto (C12171652)

$1,624,900
906 - 250 Lawrence Avenue W
Lawrence Park North
Toronto
basic info
2 Bedrooms, 3 Bathrooms
Size: 1,000 sqft
MLS #: C12171652
Property Data
Taxes: $8,340 (2025)
Levels: 9
Condo in Lawrence Park North, Toronto, brought to you by Loree Meneguzzi
For more info on this property, please click the Brochure button. This brand-new penthouse at 250 Lawrence Avenue West is located in one of Torontos most exclusive and desirable neighborhoods. It features 2 bedrooms, a spacious den, and 3 bathrooms across approximately 1,200 sqft along with modern full size appliances. Floor-to-ceiling windows offer clear views of the CN Tower. The large private balcony includes a gas BBQ hookup a feature exclusive to the upper floors. The suite includes a same-floor locker, 1 underground parking spot, and the option to purchase an additional underground parking spot. Residents have access to premium amenities, including fully equipped gym, yoga studio, meeting room, kitchenette, co-working lounge, ground floor lounge, rooftop terrace, rooftop party room, pet spa. Building features 24/7 concierge for added security and resident support. Built in mid-2024, this unit stands apart from the competition and offers the best value in the area right now.
Listed by EASY LIST REALTY LTD..
 Brought to you by your friendly REALTORS® through the MLS® System, courtesy of Brixwork for your convenience.
Brought to you by your friendly REALTORS® through the MLS® System, courtesy of Brixwork for your convenience.
Disclaimer: This representation is based in whole or in part on data generated by the Brampton Real Estate Board, Durham Region Association of REALTORS®, Mississauga Real Estate Board, The Oakville, Milton and District Real Estate Board and the Toronto Real Estate Board which assumes no responsibility for its accuracy.
Want To Know More?
Contact Loree now to learn more about this listing, or arrange a showing.
specifications
| type: | Condo |
| building: | 250 Lawrence Avenue W, Toronto |
| style: | Apartment |
| taxes: | $8,340 (2025) |
| maintenance: | $1,015.23 |
| bedrooms: | 2 |
| bathrooms: | 3 |
| levels: | 9 storeys |
| sqft: | 1,000 sqft |
| parking: | 1 Underground |
