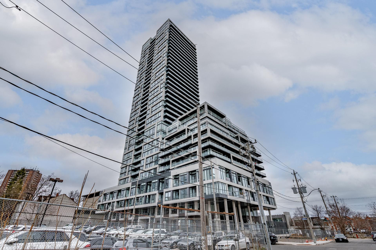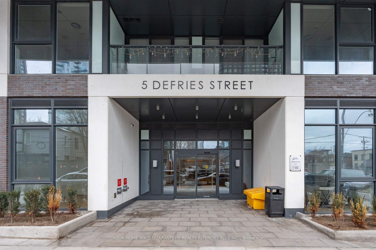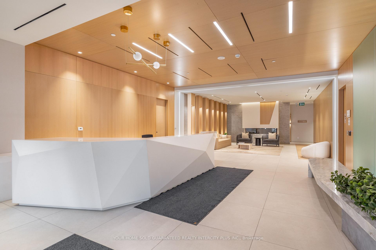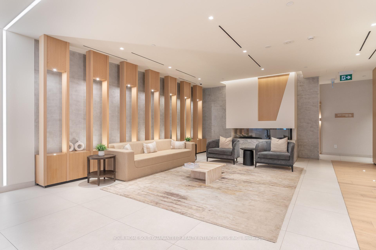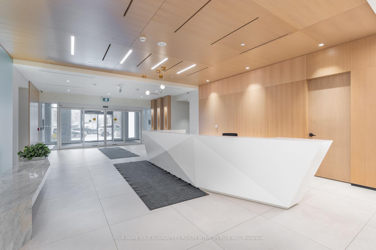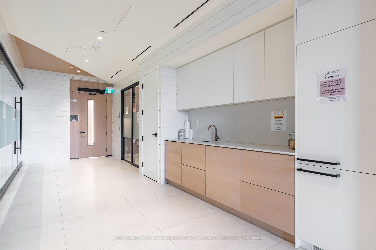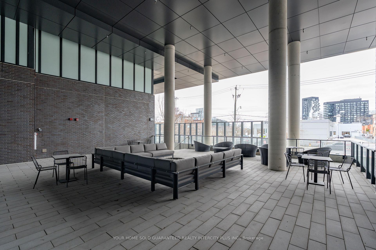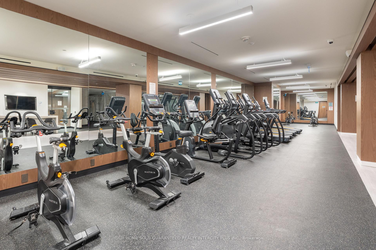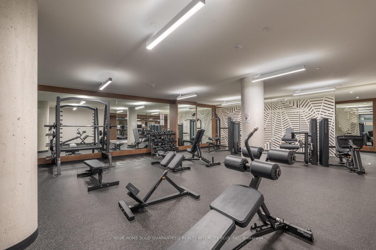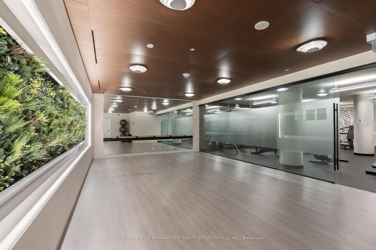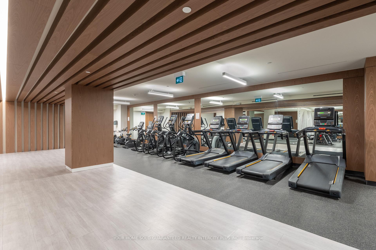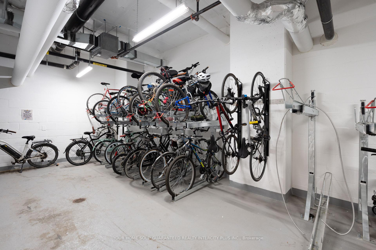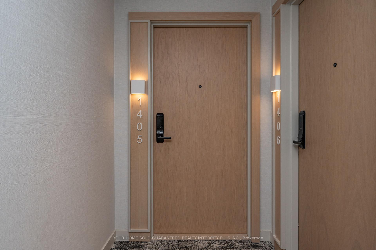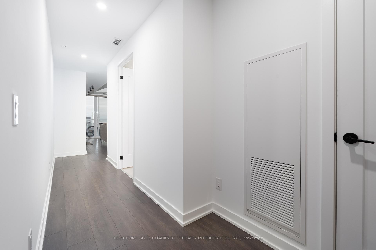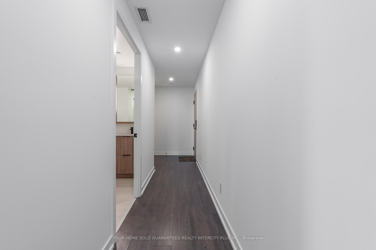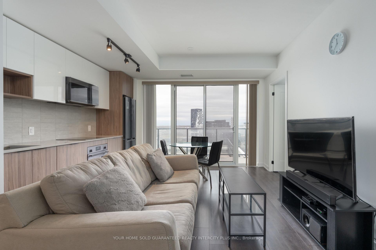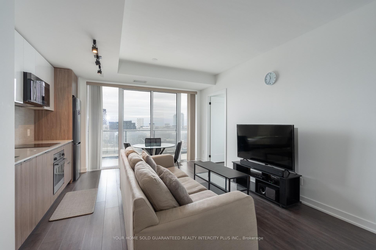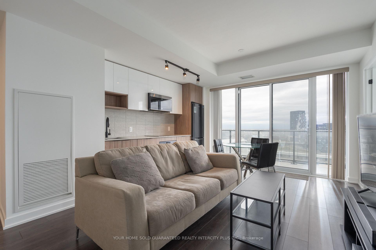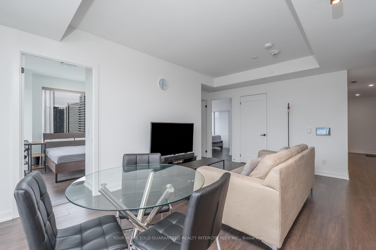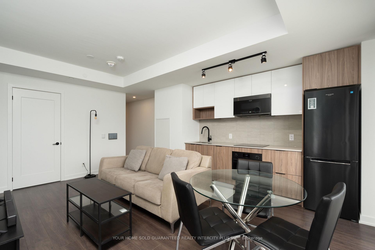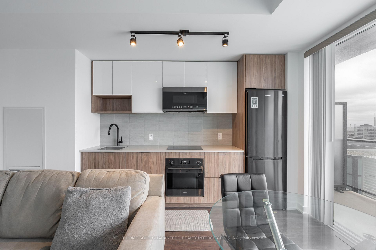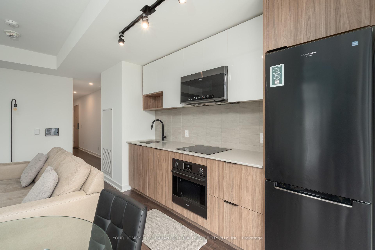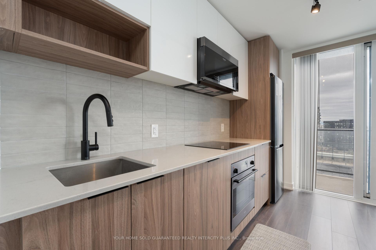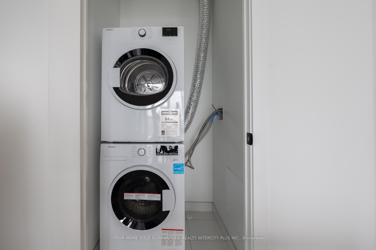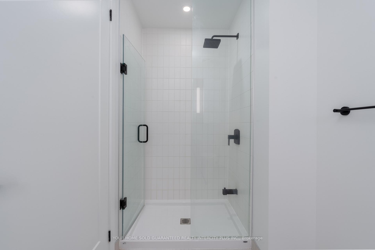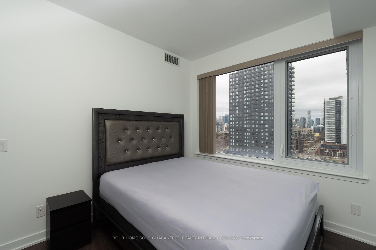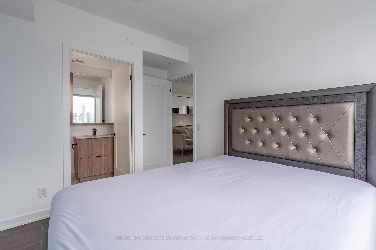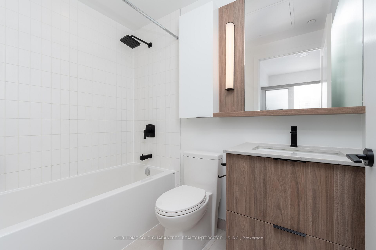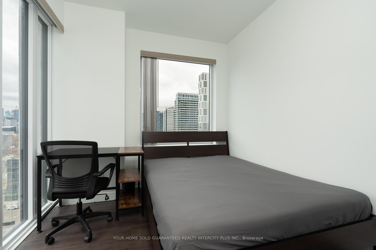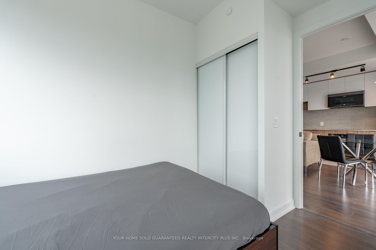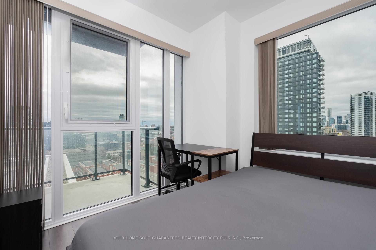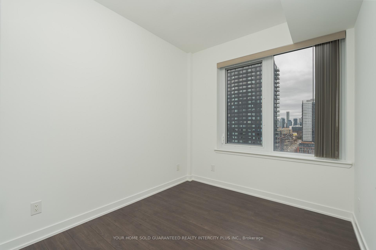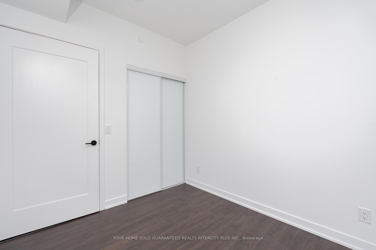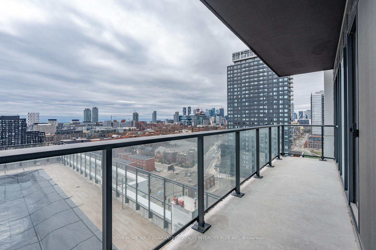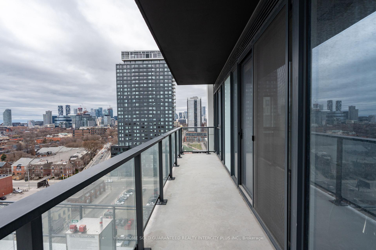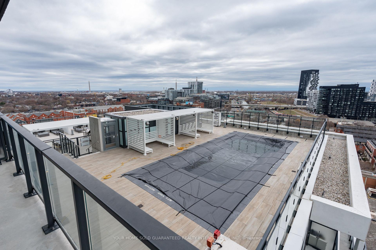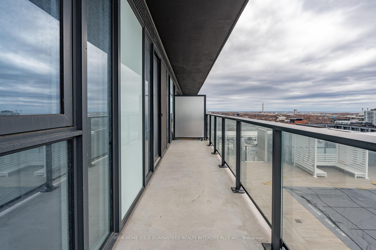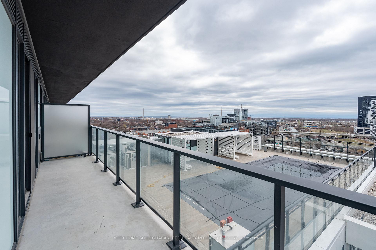1405 - 5 Defries Street, Regent Park, Toronto (C12178758)

$735,000
1405 - 5 Defries Street
Regent Park
Toronto
basic info
3 Bedrooms, 2 Bathrooms
Size: 800 sqft
MLS #: C12178758
Property Data
Built: 2025
Taxes: $841.93 (2024)
Levels: 14
Condo in Regent Park, Toronto, brought to you by Loree Meneguzzi
Welcome to The Montcrest at River & Fifth-where modern luxury meets panoramic city views. This rare 3-bedroom, 2-bath corner suite boasts 892 sq.ft. of interior space plus a 116 sq.ft. balcony, offering over 1,000 sq.ft. of total useable space in one of Toronto's newest and most stylish developments. Perched on the 15th floor, this bright, airy unit features floor-to-ceiling windows, flooding the space with natural light and showcasing stunning views of the outdoor pool and city skyline. The open-concept layout is complemented by high-end contemporary finishes: wide-plank flooring, sleek cabinetry, quartz countertops, integrated appliances, and designer fixtures throughout. The smart split-bedroom layout ensures privacy and function-ideal for families, professionals, or investors. The primary bedroom includes a private ensuite, while two additional rooms offer flexible space for guests, an office, or nursery. Enjoy the convenience of 1 owned parking spot and locker, plus access to world-class amenities: outdoor pool, rooftop terrace, fitness centre, co-working lounge, kids' playroom, and more. Located at the edge of Downtown East, River & Fifth offers unbeatable access to the Don Valley Trails, Riverdale Park, TTC, and major highways. Steps to dining, shopping, and future East Harbour transit hub. Style, space, and skyline views-this is condo living at its finest.
Listed by YOUR HOME SOLD GUARANTEED REALTY INTERCITY PLUS INC..
 Brought to you by your friendly REALTORS® through the MLS® System, courtesy of Brixwork for your convenience.
Brought to you by your friendly REALTORS® through the MLS® System, courtesy of Brixwork for your convenience.
Disclaimer: This representation is based in whole or in part on data generated by the Brampton Real Estate Board, Durham Region Association of REALTORS®, Mississauga Real Estate Board, The Oakville, Milton and District Real Estate Board and the Toronto Real Estate Board which assumes no responsibility for its accuracy.
Want To Know More?
Contact Loree now to learn more about this listing, or arrange a showing.
specifications
| type: | Condo |
| building: | 5 Defries Street, Toronto |
| style: | 1 Storey/Apt |
| taxes: | $841.93 (2024) |
| maintenance: | $677.45 |
| bedrooms: | 3 |
| bathrooms: | 2 |
| levels: | 14 storeys |
| sqft: | 800 sqft |
| parking: | 1 Underground |
