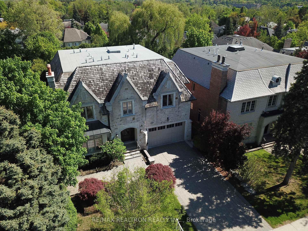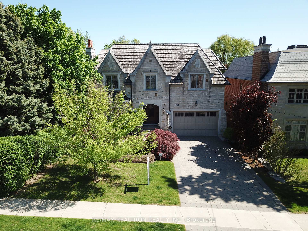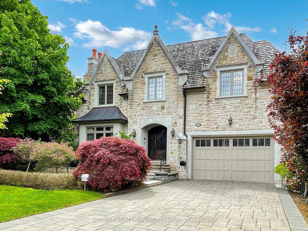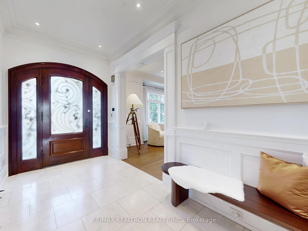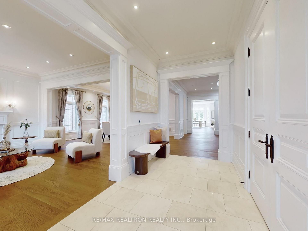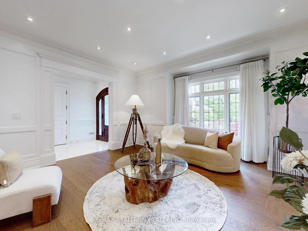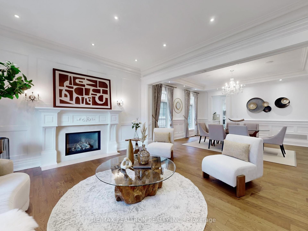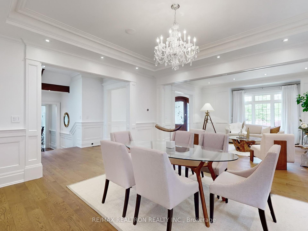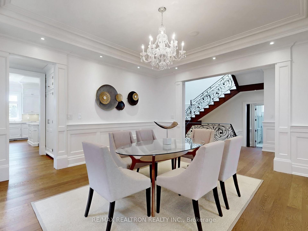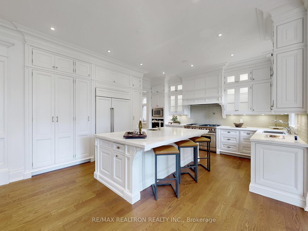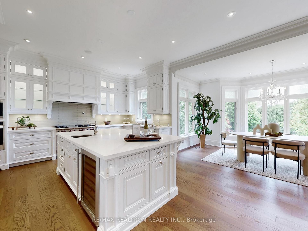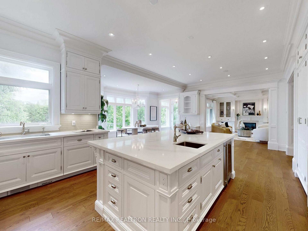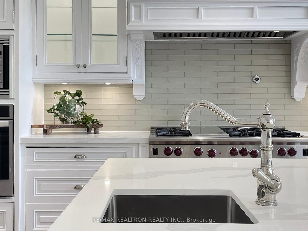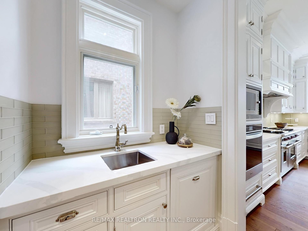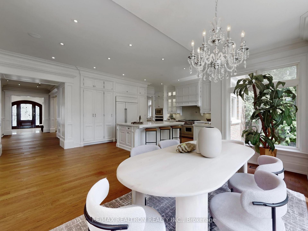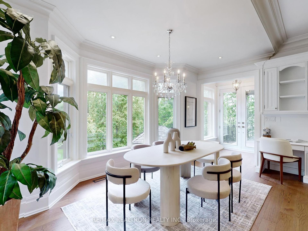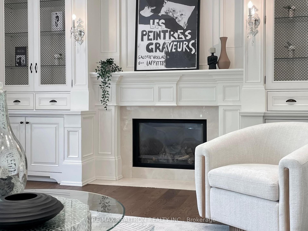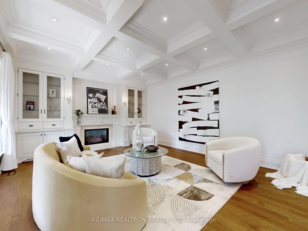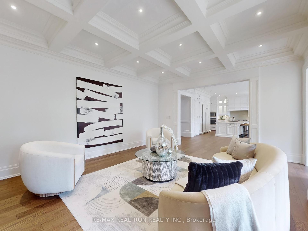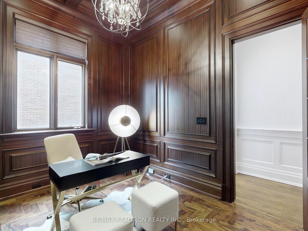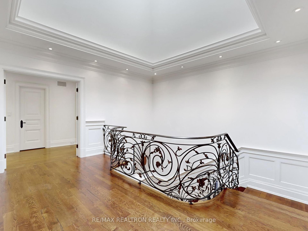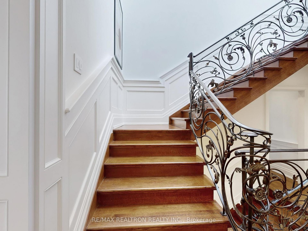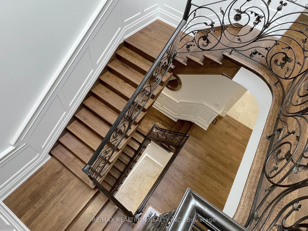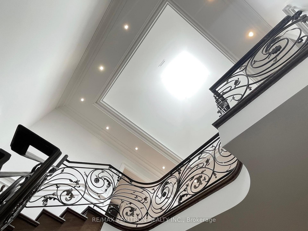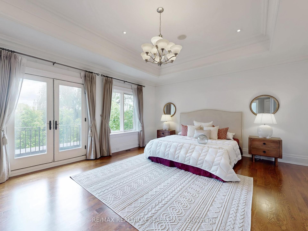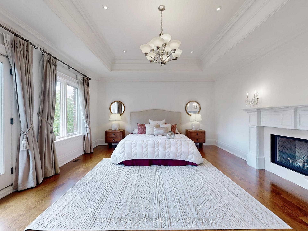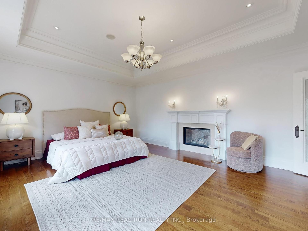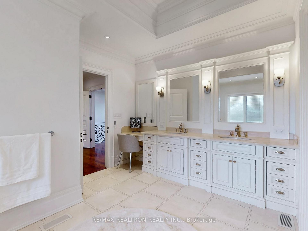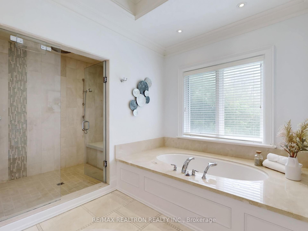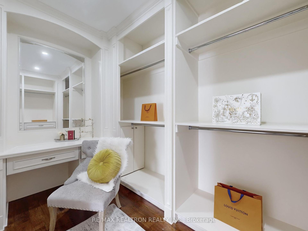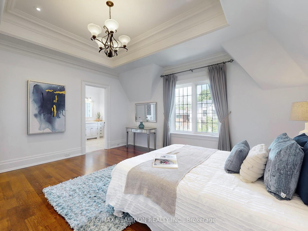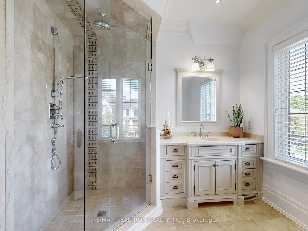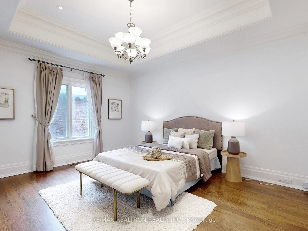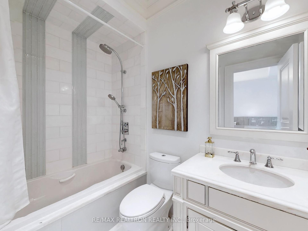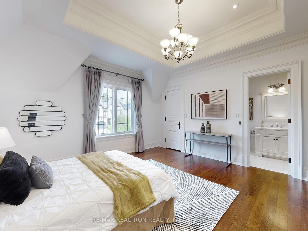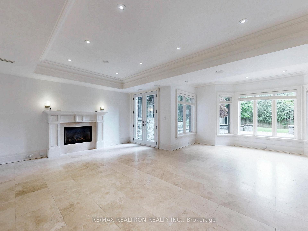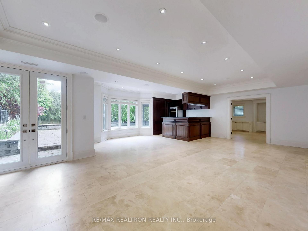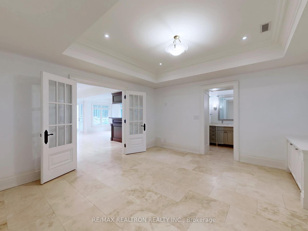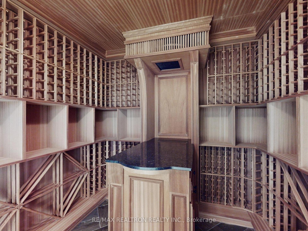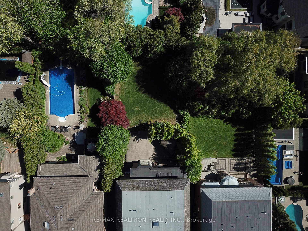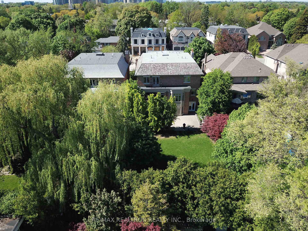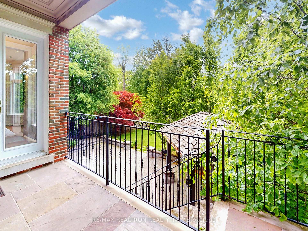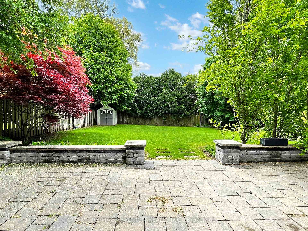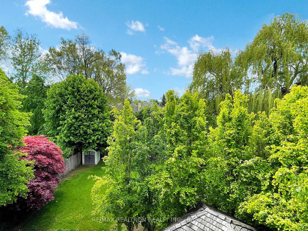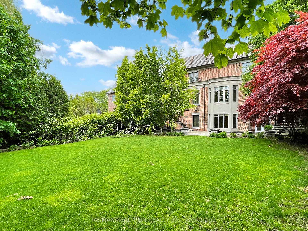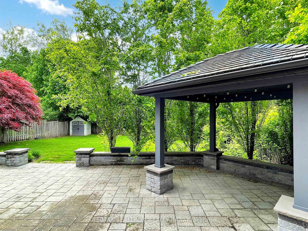33 Owen Boulevard, Windfields, Toronto (C12179894)

$5,488,888
33 Owen Boulevard
Windfields
Toronto
basic info
5 Bedrooms, 9 Bathrooms
Size: 5,000 sqft
Lot: 10,740 sqft
(60.00 ft X 179.00 ft)
MLS #: C12179894
Property Data
Built:
Taxes: $27,495.71 (2024)
Parking: 6 Attached
Virtual Tour
Detached in Windfields, Toronto, brought to you by Loree Meneguzzi
**60'x179' Deep lot**Brand new flooring on main floor* Freshly painted* Custom-Built Luxury Home on Prestigious Owen Blvd in the Heart of St. Andrew Windfields! Over 6,500 sqft of finished living space, 5039 sqft above grade plus 1500+ sqft in the fully finished walk-out basement. Thoughtfully designed for refined family living, with each bedroom featuring its own ensuite and a double car garage for everyday convenience. Exceptional curb appeal with a stone exterior, cedar shingles, copper eaves, and professionally landscaped grounds. The deep, mature lot creates a private backyard oasis peaceful escape from the city with lush greenery and space to unwind or entertain in comfort. Inside, enjoy 10-ft ceilings on the main floor, a dramatic open staircase, vaulted ceilings, and heated stone floors throughout. The chef-inspired kitchen features a massive centre island, top-tier appliances, butlers pantry, and a sun-drenched breakfast area with walk-out to a covered terrace overlooking the tranquil yard. The walk-out basement offers flexible living space with a media/recreation area, custom bar, nanny/in-law suite, and a double-door wine cellar. Modern conveniences include a Ring doorbell, alarm system, and mobile-connected thermostat. Zoned for York Mills Collegiate, St. Andrew Middle School, and Owen Public School, and just a short drive to UCC, Havergal, and The Bishop Strachan School. Conveniently located near Yonge Street, Hwy 401, TTC, and a quick drive to downtown Toronto. An extraordinary opportunity to own on one of Torontos most prestigious streets timeless design, exceptional space, and an unmatched location.
Listed by RE/MAX REALTRON REALTY INC..
 Brought to you by your friendly REALTORS® through the MLS® System, courtesy of Brixwork for your convenience.
Brought to you by your friendly REALTORS® through the MLS® System, courtesy of Brixwork for your convenience.
Disclaimer: This representation is based in whole or in part on data generated by the Brampton Real Estate Board, Durham Region Association of REALTORS®, Mississauga Real Estate Board, The Oakville, Milton and District Real Estate Board and the Toronto Real Estate Board which assumes no responsibility for its accuracy.
Want To Know More?
Contact Loree now to learn more about this listing, or arrange a showing.
specifications
| type: | Detached |
| style: | 2-Storey |
| taxes: | $27,495.71 (2024) |
| bedrooms: | 5 |
| bathrooms: | 9 |
| frontage: | 60.00 ft |
| lot: | 10,740 sqft |
| sqft: | 5,000 sqft |
| parking: | 6 Attached |
