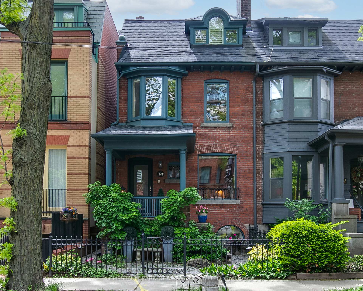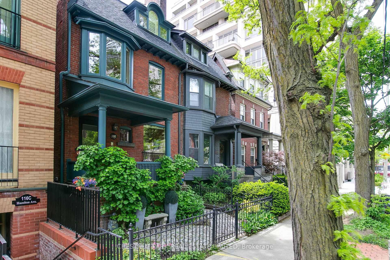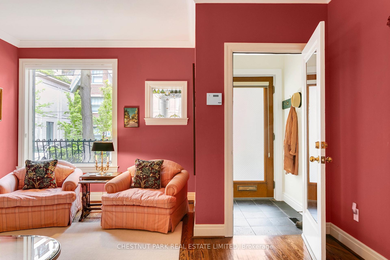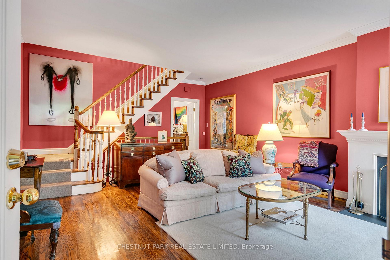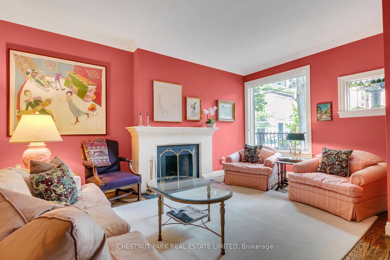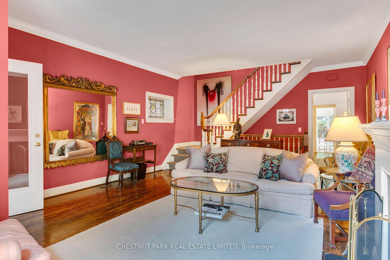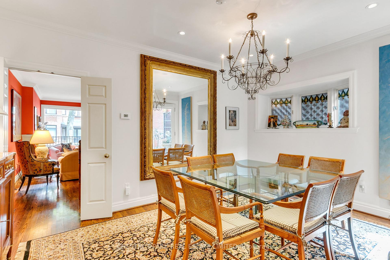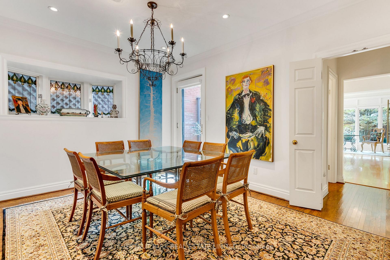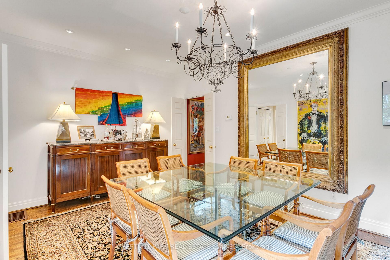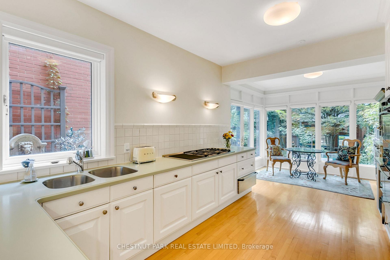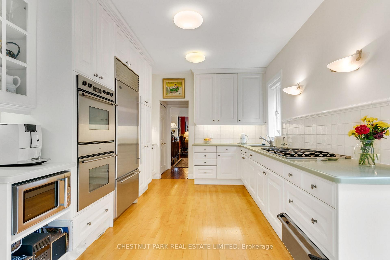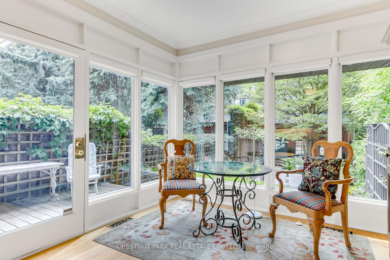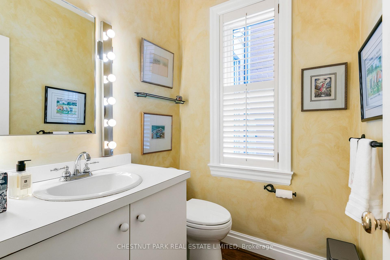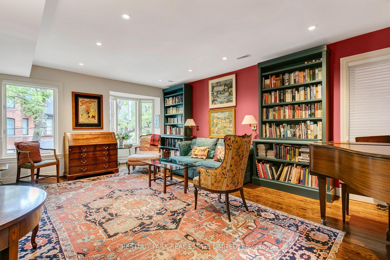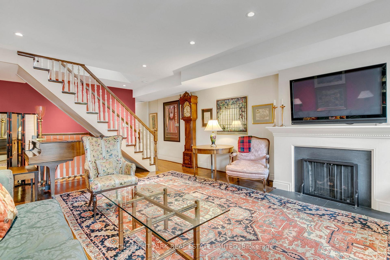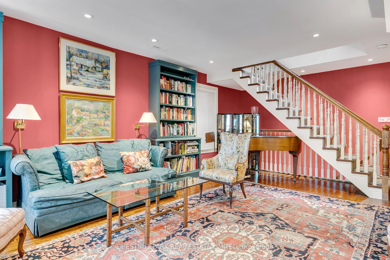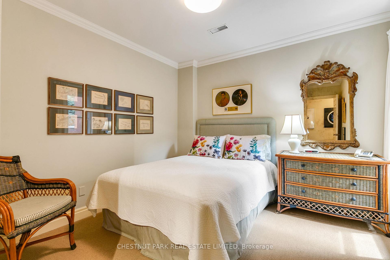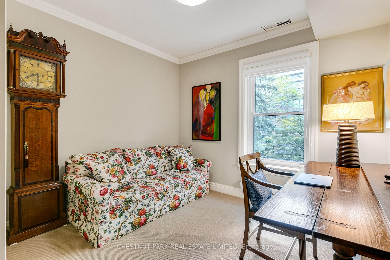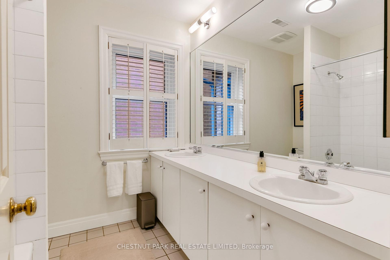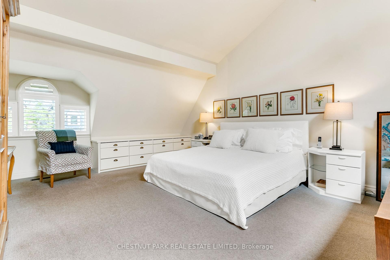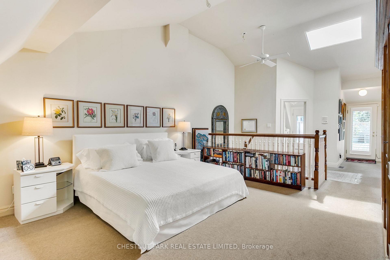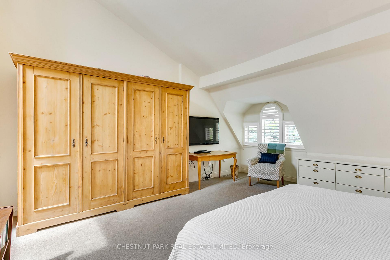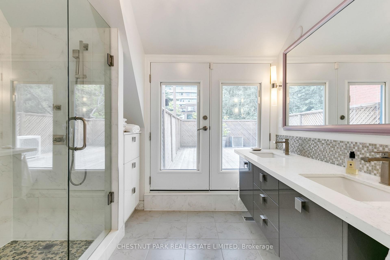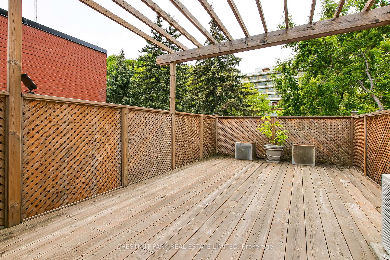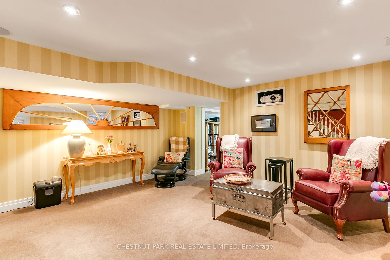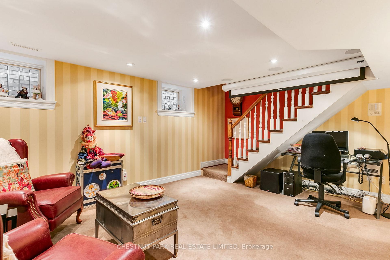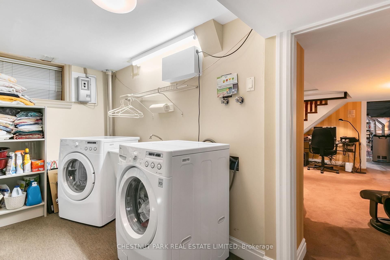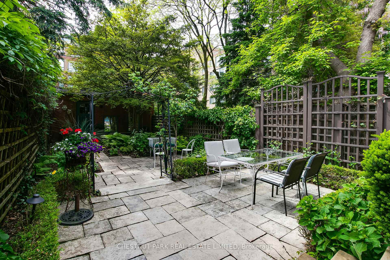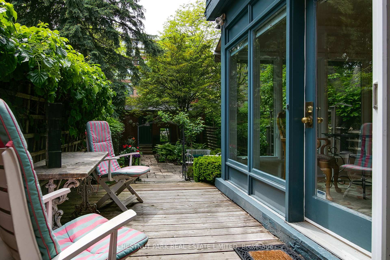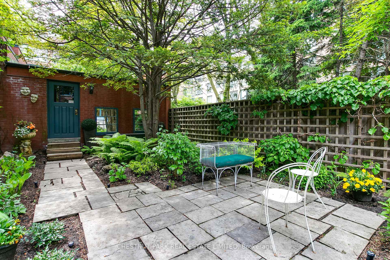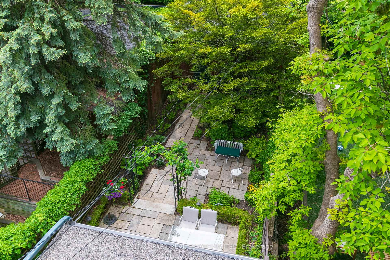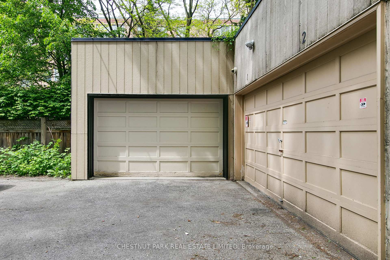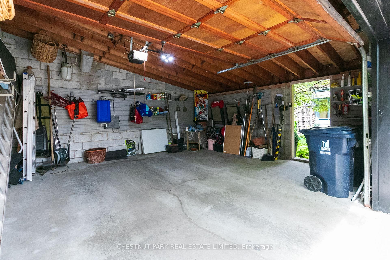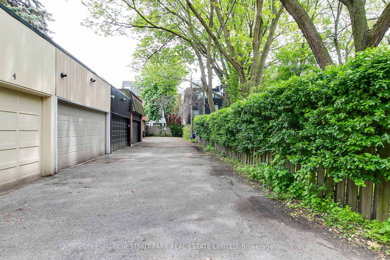120 Hazelton Avenue, Annex, Toronto (C12190379)

$4,295,000
120 Hazelton Avenue
Annex
Toronto
basic info
3 Bedrooms, 3 Bathrooms
Size: 2,500 sqft
Lot: 2,830 sqft
(19.50 ft X 145.13 ft)
MLS #: C12190379
Property Data
Taxes: $15,677.47 (2025)
Parking: 2 Detached
Virtual Tour
Semi-Detached in Annex, Toronto, brought to you by Loree Meneguzzi
Elegant Yorkville Residence on Prestigious Hazelton Avenue. This stunning 3 storey home, originally built in 1905, has been thoughtfully renovated to preserve its historic charm while offering modern comforts. Every detail has been carefully considered, resulting in a seamless blend of character and contemporary elegance. Situated on one of Yorkville's most sought after streets, the property features a meticulously designed garden, along with a detached 2 car garage accessible via a rear laneway. Enjoy an unparalleled lifestyle just a short stroll to Yorkville and Bloor Street's world class shopping and dining, as well as numerous cultural destinations including The Royal Ontario Museum, Gardiner Museum, Koerner Hall, and many prestigious art galleries. Also nearby are Whole Foods, Eataly, the University of Toronto, the Oscar Peterson School of Music, the York Club, and Toronto Lawn Tennis Club. Ideal for the sophisticated, active buyer seeking to live in the heart of Toronto's most vibrant and desirable neighbourhood.
Listed by CHESTNUT PARK REAL ESTATE LIMITED.
 Brought to you by your friendly REALTORS® through the MLS® System, courtesy of Brixwork for your convenience.
Brought to you by your friendly REALTORS® through the MLS® System, courtesy of Brixwork for your convenience.
Disclaimer: This representation is based in whole or in part on data generated by the Brampton Real Estate Board, Durham Region Association of REALTORS®, Mississauga Real Estate Board, The Oakville, Milton and District Real Estate Board and the Toronto Real Estate Board which assumes no responsibility for its accuracy.
Want To Know More?
Contact Loree now to learn more about this listing, or arrange a showing.
specifications
| type: | Semi-Detached |
| style: | 3-Storey |
| taxes: | $15,677.47 (2025) |
| bedrooms: | 3 |
| bathrooms: | 3 |
| frontage: | 19.50 ft |
| lot: | 2,830 sqft |
| sqft: | 2,500 sqft |
| parking: | 2 Detached |
