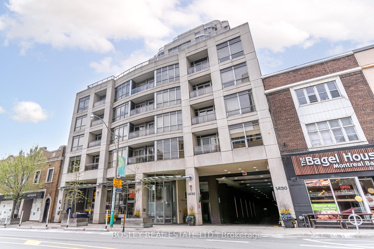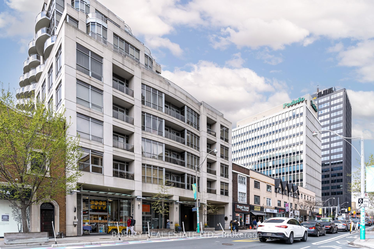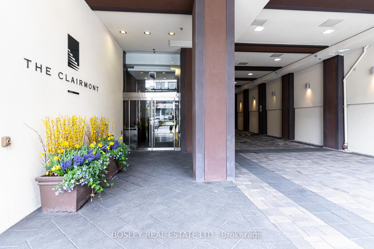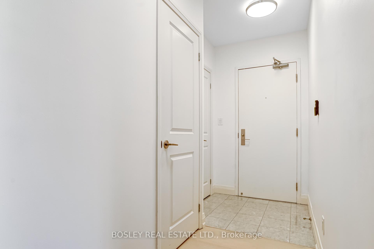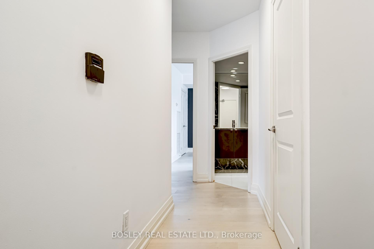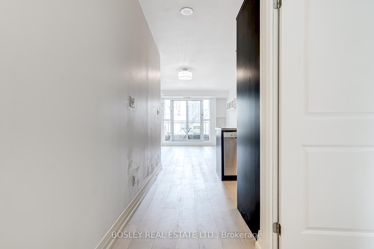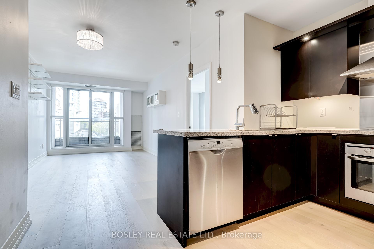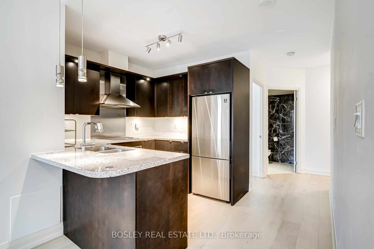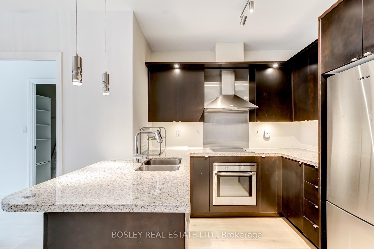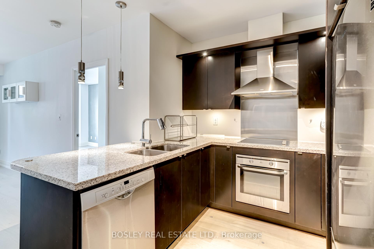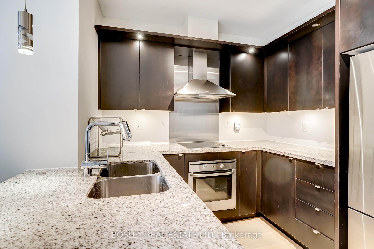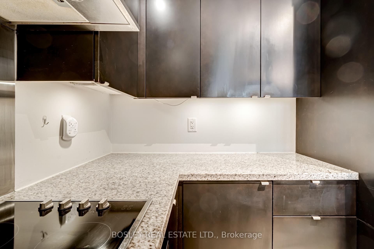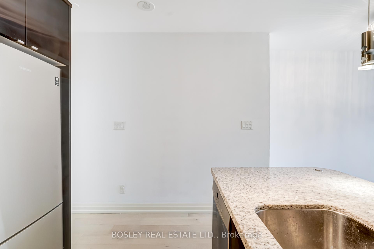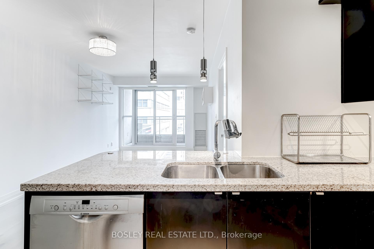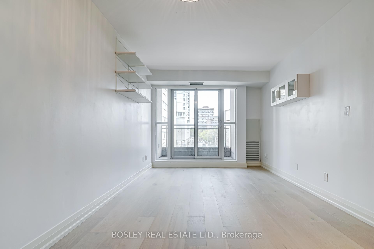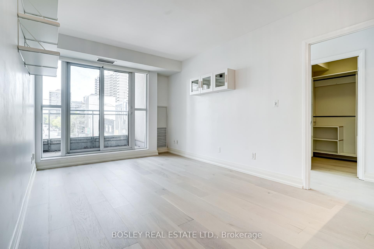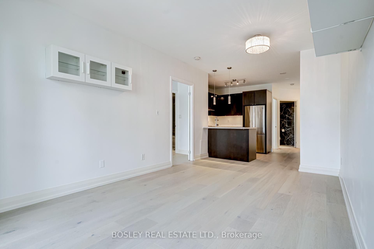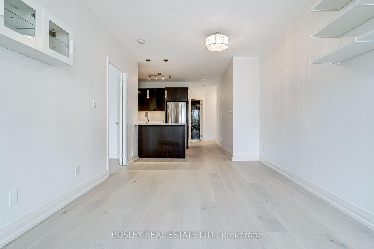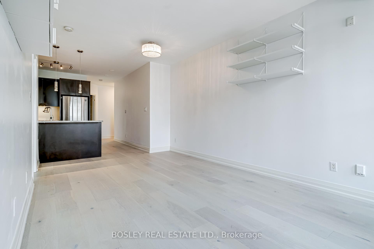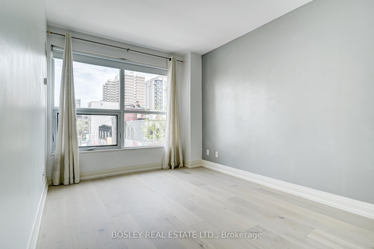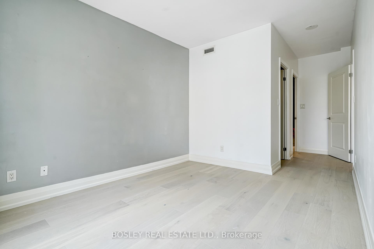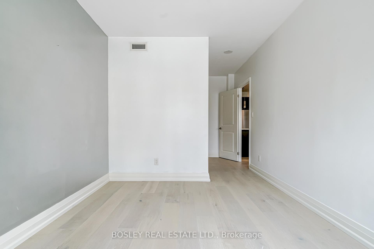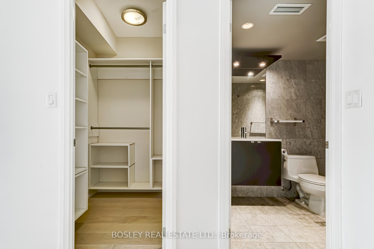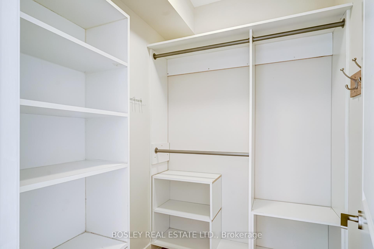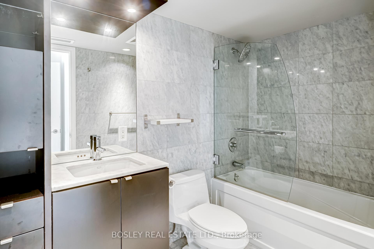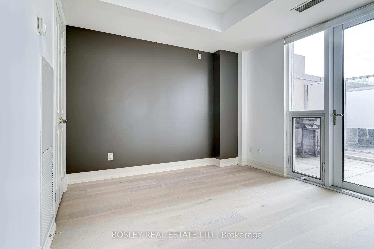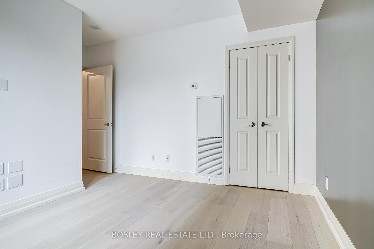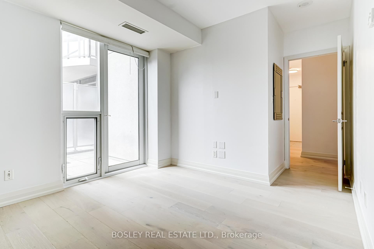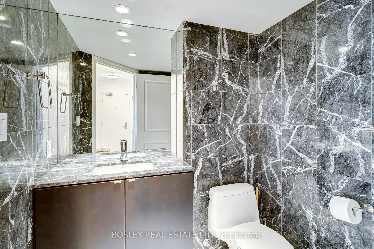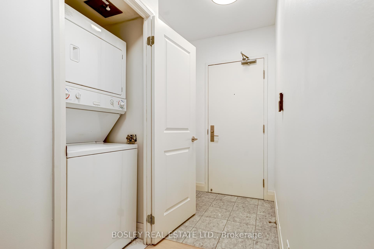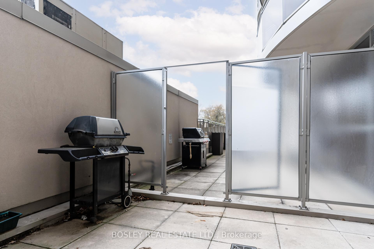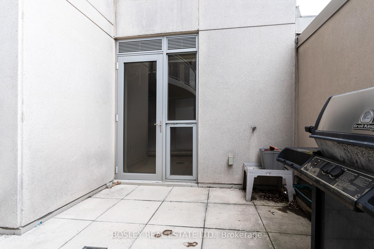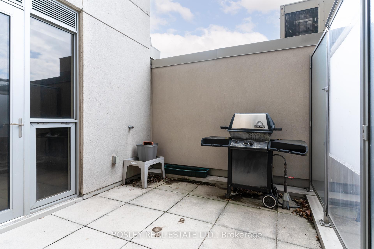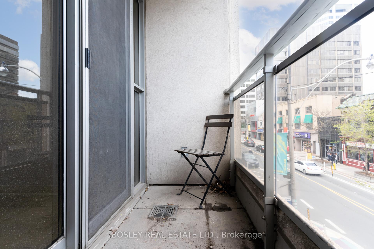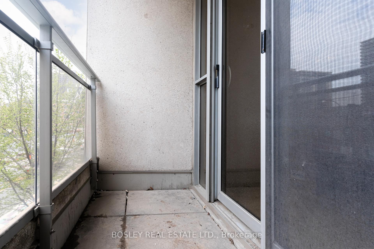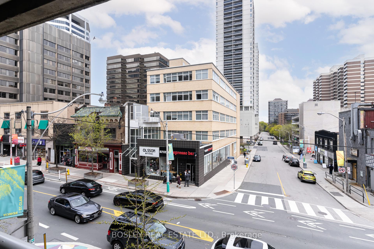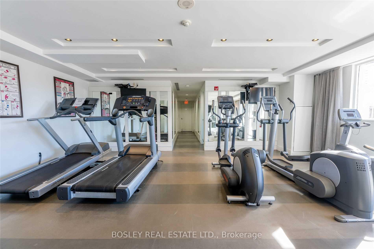205 - 1430 Yonge Street, St. Clair, Toronto (C12192444)

$775,000
205 - 1430 Yonge Street
St. Clair
Toronto
basic info
2 Bedrooms, 2 Bathrooms
Size: 800 sqft
MLS #: C12192444
Property Data
Taxes: $3,833.96 (2025)
Levels: 2
Condo in St. Clair, Toronto, brought to you by Loree Meneguzzi
Modern 2-Bedrooom Condo in Prime Midtown Toronto. Discover stylish urban living at Yonge & St. Clair with this spacious 2-bedroom, 2-bathroom condo offering 855 square feet of thoughtfully designed space. This modern unit boasts both a front balcony and a private rear terrace complete with gas and water connections for barbecuing--perfect for outdoor entertaining and enjoying west-facing sunset views. Inside, you'll find an open-concept layout with contemporary finished throughout. The unit includes 1 underground parking space and 1 locker, ensuring both convenience and ample storage. Residents enjoy access to top-tier building amenities, including an excellant gym and a beautifully appointed party room, ideal for hosting gatherings or staying active year-round. Located in the heart of Midtown, just steps from TTC Transit, shops, parks, and renowned restaurants, this condo offers the ultimate in comfort and connectivity. Perfect for professionals, downsizers, or investors seeking a premium lifestyle in one of Toronto's most vibrant neighbourhoods.
Listed by BOSLEY REAL ESTATE LTD..
 Brought to you by your friendly REALTORS® through the MLS® System, courtesy of Brixwork for your convenience.
Brought to you by your friendly REALTORS® through the MLS® System, courtesy of Brixwork for your convenience.
Disclaimer: This representation is based in whole or in part on data generated by the Brampton Real Estate Board, Durham Region Association of REALTORS®, Mississauga Real Estate Board, The Oakville, Milton and District Real Estate Board and the Toronto Real Estate Board which assumes no responsibility for its accuracy.
Want To Know More?
Contact Loree now to learn more about this listing, or arrange a showing.
specifications
| type: | Condo |
| building: | 1430 Yonge Street, Toronto |
| style: | Apartment |
| taxes: | $3,833.96 (2025) |
| maintenance: | $1,244.58 |
| bedrooms: | 2 |
| bathrooms: | 2 |
| levels: | 2 storeys |
| sqft: | 800 sqft |
| parking: | 1 Underground |
