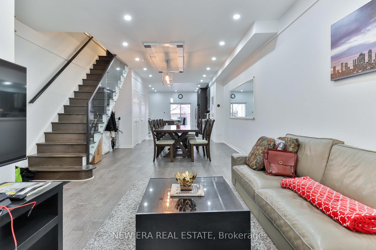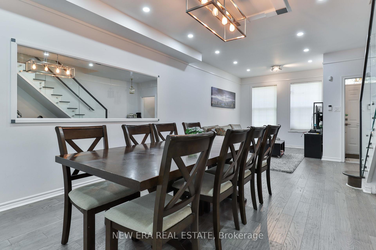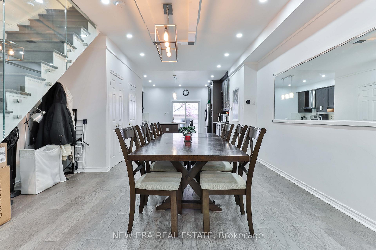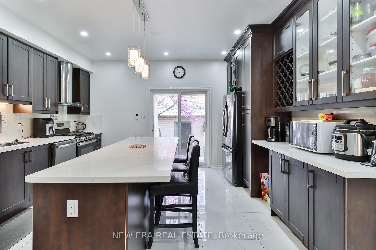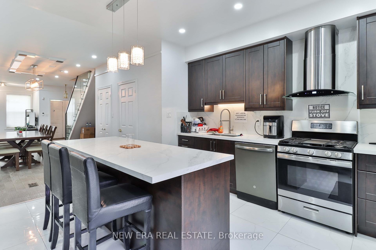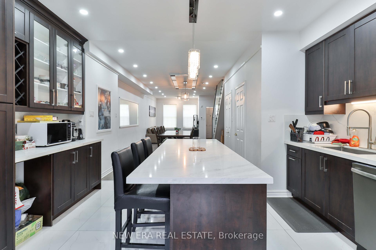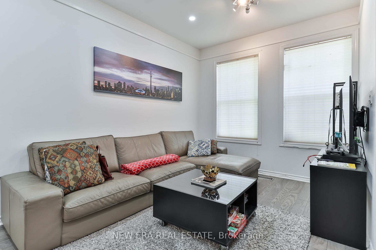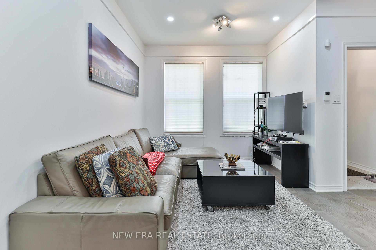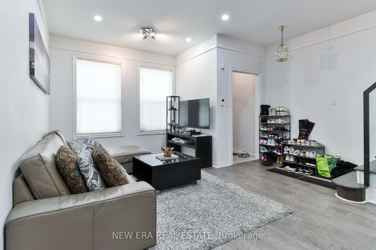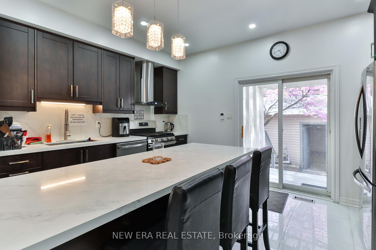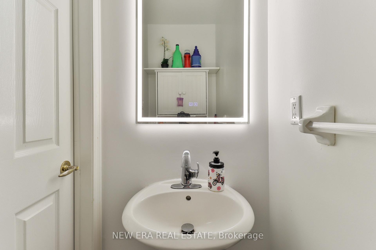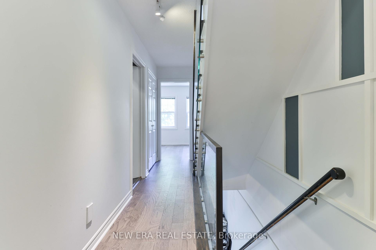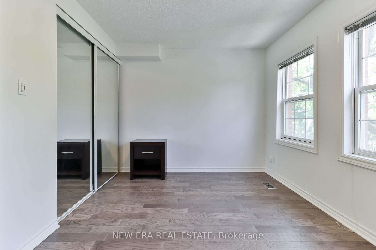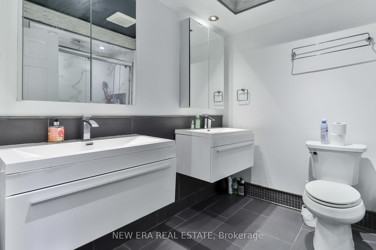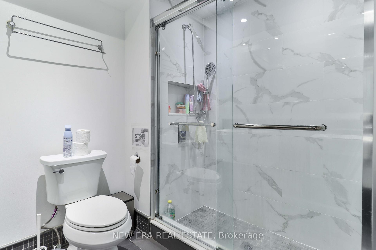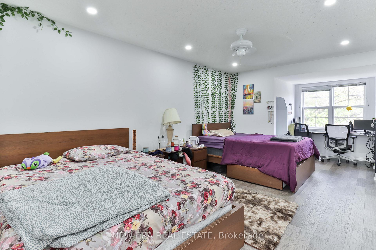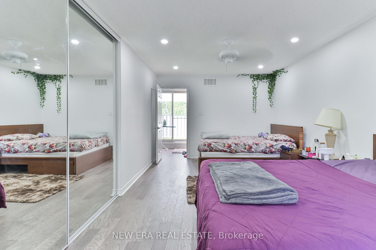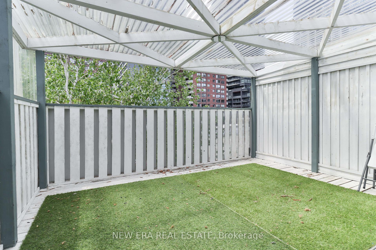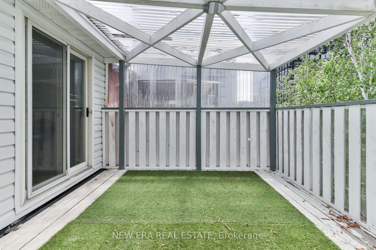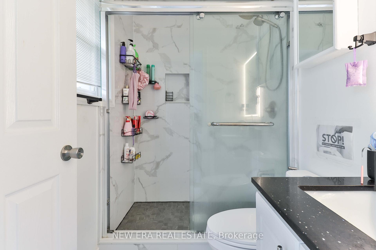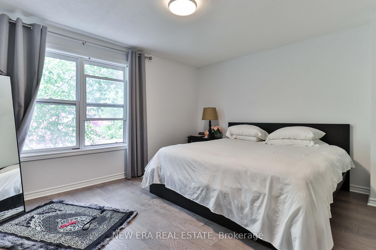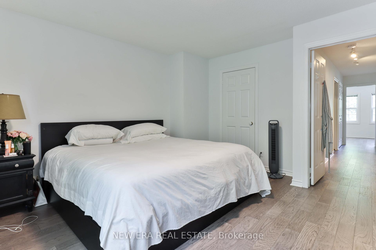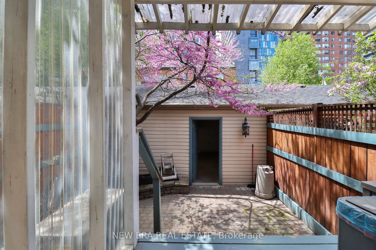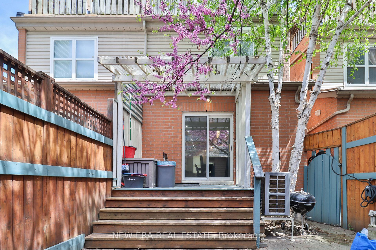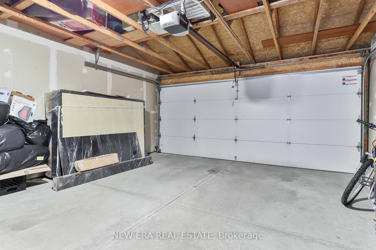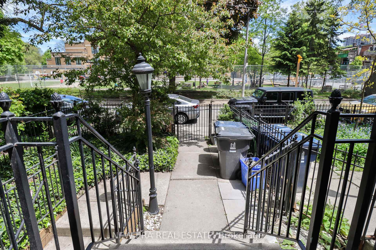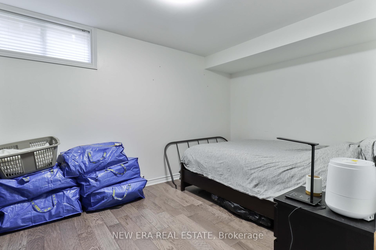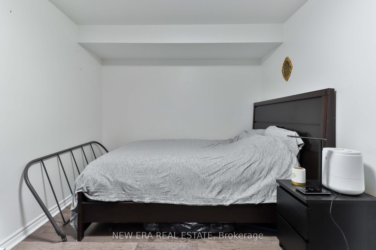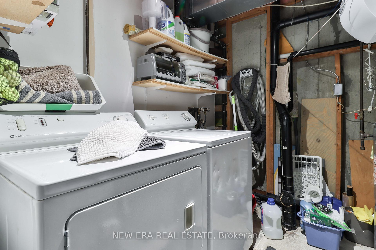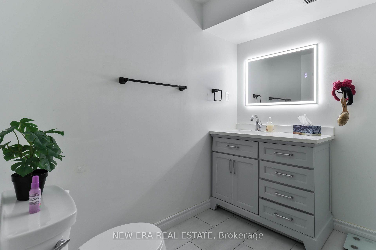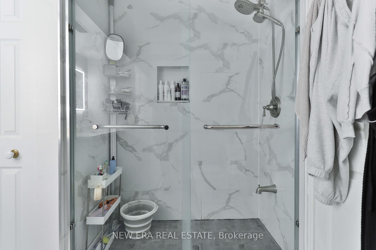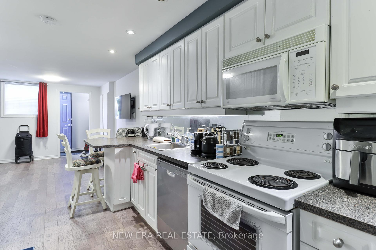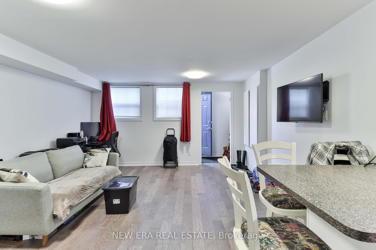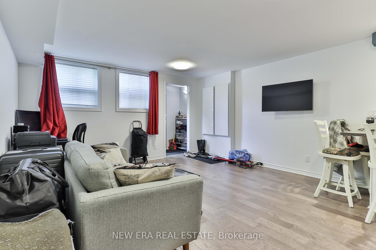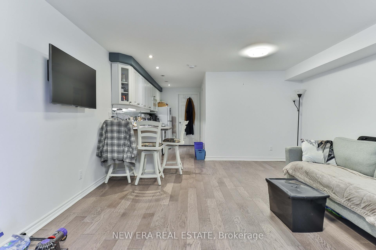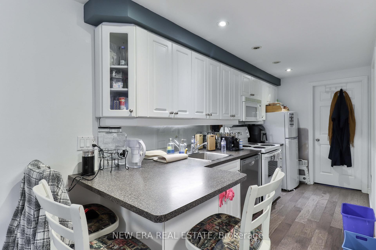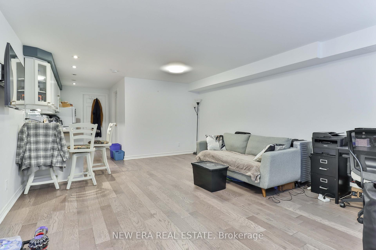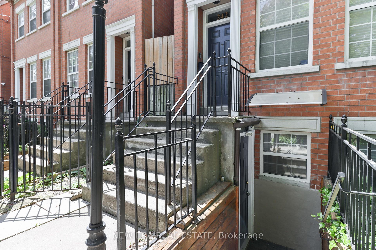242 George Street, Moss Park, Toronto (C12202181)

$1,795,000
242 George Street
Moss Park
Toronto
basic info
3 Bedrooms, 4 Bathrooms
Size: 1,500 sqft
Lot: 1,743 sqft
(17.55 ft X 99.29 ft)
MLS #: C12202181
Property Data
Taxes: $8,212 (2024)
Parking: 2 Attached
Semi-Detached in Moss Park, Toronto, brought to you by Loree Meneguzzi
Welcome to 242 George Street a fully renovated, turnkey home in the heart of downtown Toronto! This well-maintained 2.5-storey semi-detached home features 3+1 bedrooms and 4 bathrooms, blending the excitement of urban living with sophisticated, modern comfort. Nestled in the vibrant and highly sought-after Moss Park neighborhood, you'll be steps from downtowns finest cafes, restaurants, shops, and cultural landmarks, all while enjoying a peaceful residential street. This home has been completely updated with high-end finishes and a modern design aesthetic. The open-concept main floor features stunning hardwood floors throughout, a seamless family, dining, and kitchen space, and abundant natural light. The brand-new chefs kitchen is thoughtfully designed for both function and style. Upstairs, the spacious bedrooms are paired with luxurious, fully renovated bathrooms, and the third-floor primary suite opens to a private terrace with sweeping city views perfect for relaxing or entertaining. The separate basement apartment offers exceptional flexibility for multi-generational living or rental income. It features its own entrance, a spacious living area, a large bedroom, a. full bathroom, and a complete second kitchen. A brand new electric heat pump was installed last year. With 2-car garage parking via lane access, stylish updates throughout, and unmatched convenience to transit and amenities, 242 George Street is a rare downtown gem. The property currently generates $6,300 per month in rental income, making it ideal for families, professionals, or investors seeking both lifestyle and value in one of Torontos most dynamic neighborhoods.
Listed by NEW ERA REAL ESTATE.
 Brought to you by your friendly REALTORS® through the MLS® System, courtesy of Brixwork for your convenience.
Brought to you by your friendly REALTORS® through the MLS® System, courtesy of Brixwork for your convenience.
Disclaimer: This representation is based in whole or in part on data generated by the Brampton Real Estate Board, Durham Region Association of REALTORS®, Mississauga Real Estate Board, The Oakville, Milton and District Real Estate Board and the Toronto Real Estate Board which assumes no responsibility for its accuracy.
Want To Know More?
Contact Loree now to learn more about this listing, or arrange a showing.
specifications
| type: | Semi-Detached |
| style: | 2 1/2 Storey |
| taxes: | $8,212 (2024) |
| bedrooms: | 3 |
| bathrooms: | 4 |
| frontage: | 17.55 ft |
| lot: | 1,743 sqft |
| sqft: | 1,500 sqft |
| view: | City, Downtown, Skyline |
| parking: | 2 Attached |

