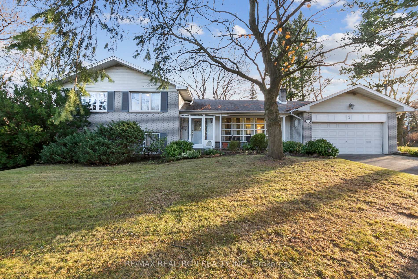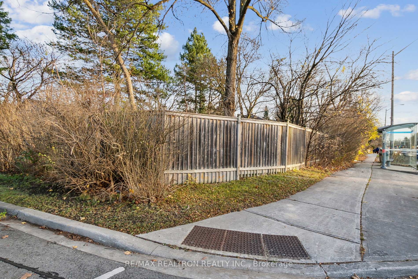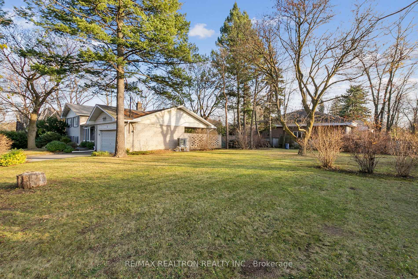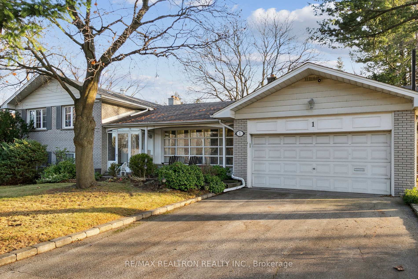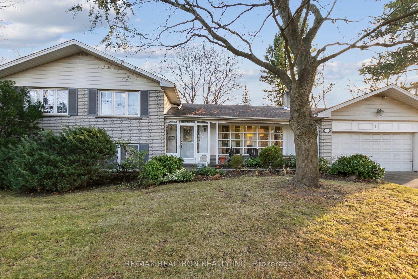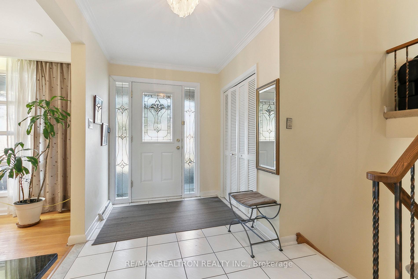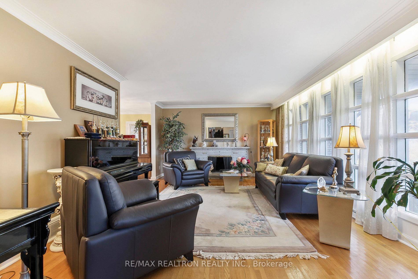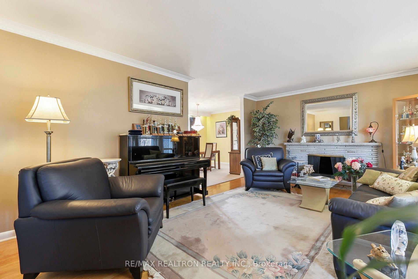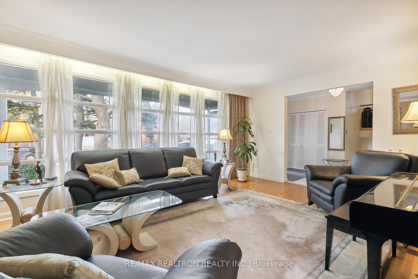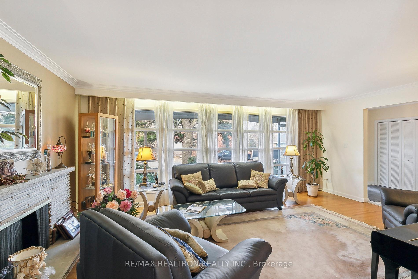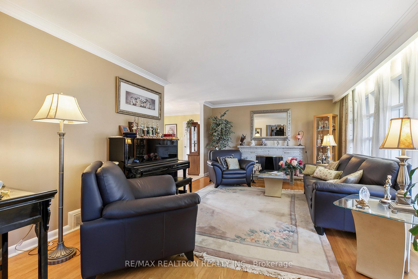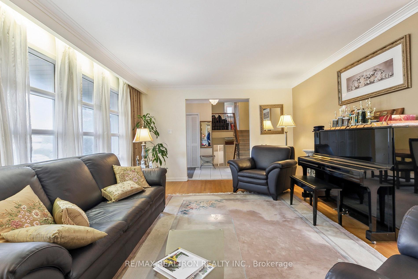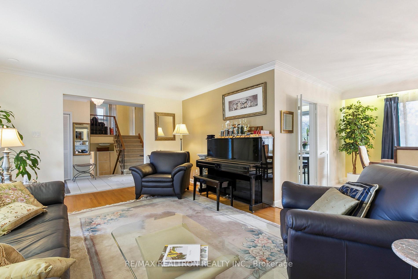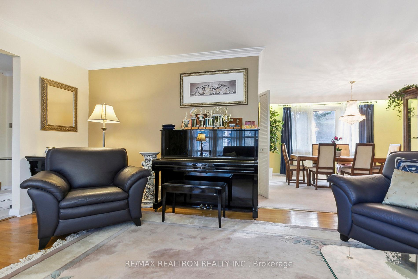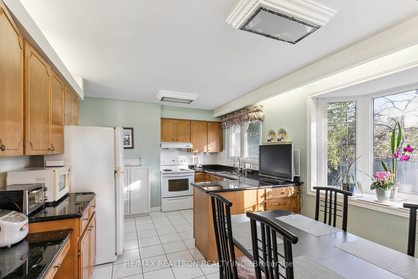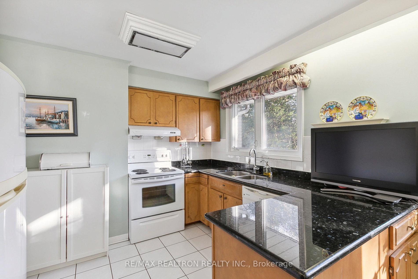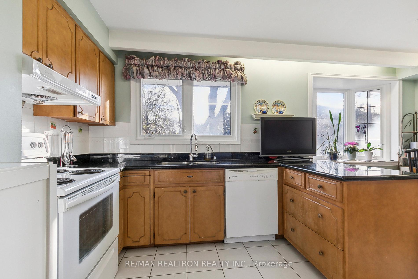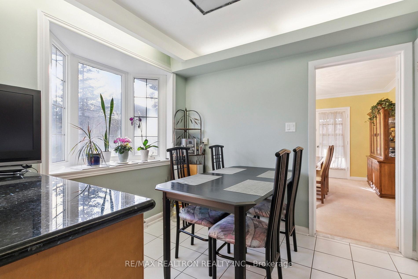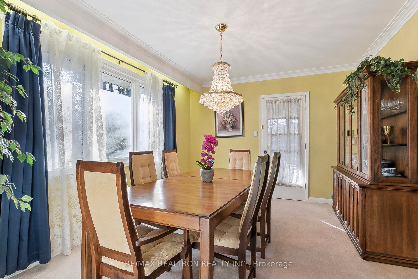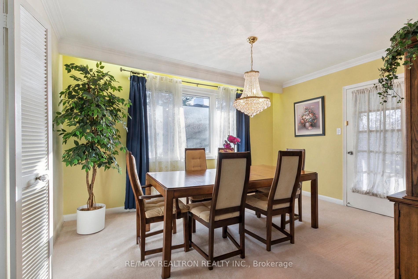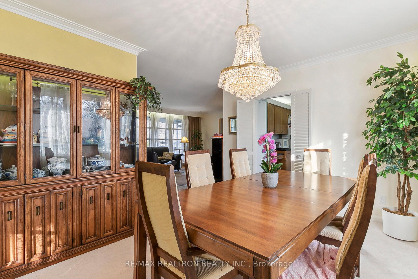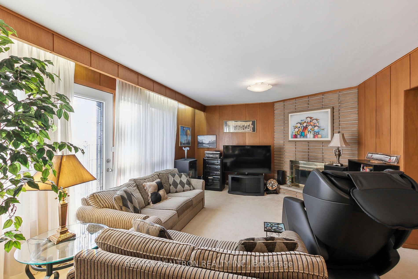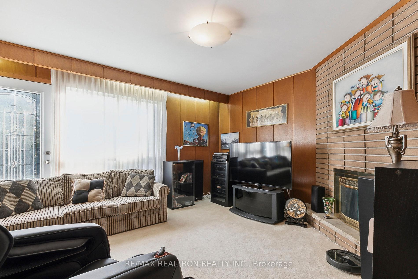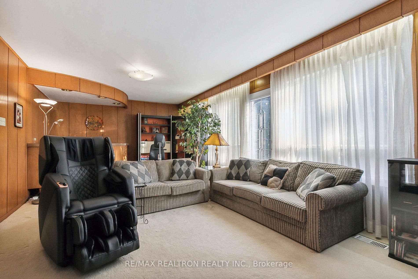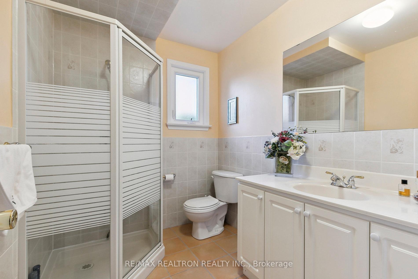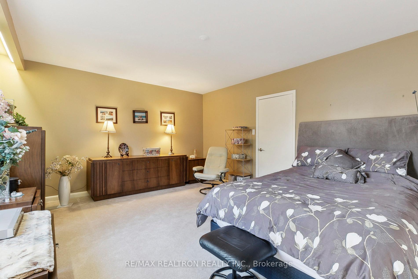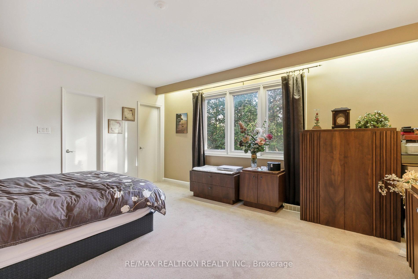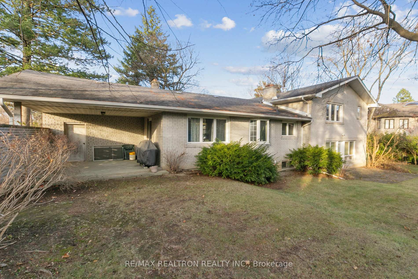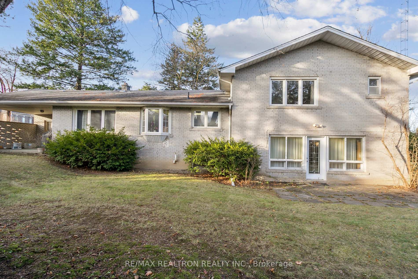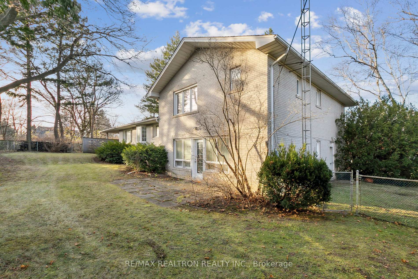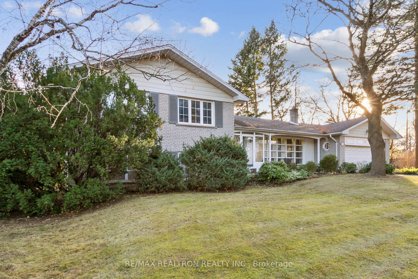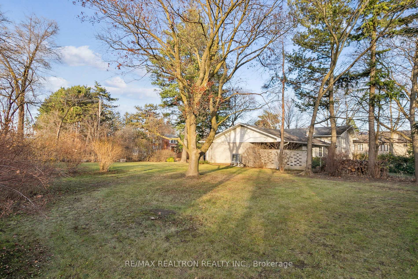1 Wilket Road, York Mills, Toronto (C12204918)

$4,675,000
1 Wilket Road
York Mills
Toronto
basic info
5 Bedrooms, 3 Bathrooms
Size: 2,500 sqft
Lot: 17,596 sqft
(104.77 ft X 167.95 ft)
MLS #: C12204918
Property Data
Taxes: $14,501 (2025)
Parking: 10 Built-In
Virtual Tour
Detached in York Mills, Toronto, brought to you by Loree Meneguzzi
Live In, Rebuild or Redevelop! Prime corner property with Bayview Ave located ideally near York Mills plaza and convenient transit routes ** Prestigious The Bridle Path Neighbourhood with superb amenities - highly ranking private and public schools, Granit Club, parks and Sunnybrook *** Well built and lovingly maintained side-split brick home is full of natural light, 3,563 sf of living space (total). The practical floor plan offers different levels & exits & spacious south porch opening to large, sunny backyard *** Amazing redevelopment opportunity! Several developments on Bayview are already approved, including on the adjacent lot, or are in the process. Explore all current and future zoning potential including potential for semi-detached, townhomes, or mid-rise (up to 6 storeys, subject to approvals). Buyer to verify all development potential and zoning permissions.
Listed by RE/MAX REALTRON REALTY INC..
 Brought to you by your friendly REALTORS® through the MLS® System, courtesy of Brixwork for your convenience.
Brought to you by your friendly REALTORS® through the MLS® System, courtesy of Brixwork for your convenience.
Disclaimer: This representation is based in whole or in part on data generated by the Brampton Real Estate Board, Durham Region Association of REALTORS®, Mississauga Real Estate Board, The Oakville, Milton and District Real Estate Board and the Toronto Real Estate Board which assumes no responsibility for its accuracy.
Want To Know More?
Contact Loree now to learn more about this listing, or arrange a showing.
specifications
| type: | Detached |
| style: | Sidesplit 3 |
| taxes: | $14,501 (2025) |
| bedrooms: | 5 |
| bathrooms: | 3 |
| frontage: | 104.77 ft |
| lot: | 17,596 sqft |
| sqft: | 2,500 sqft |
| parking: | 10 Built-In |
