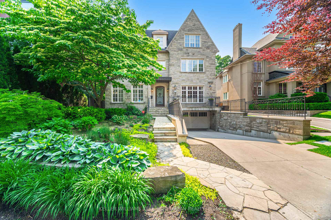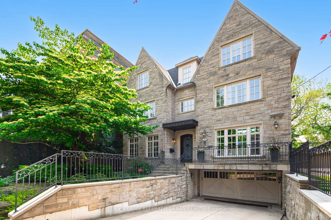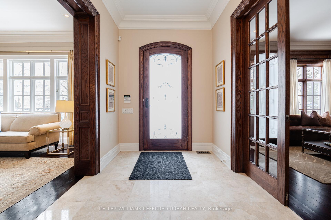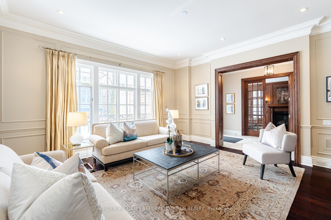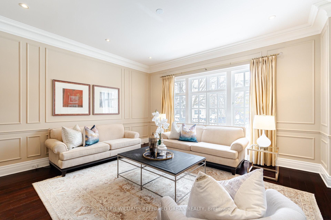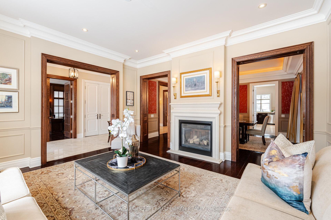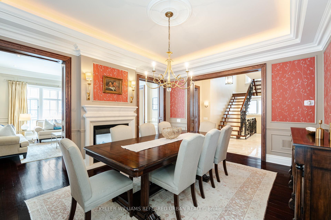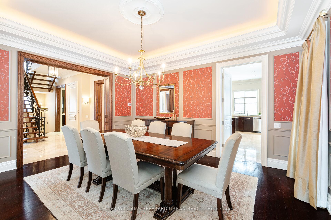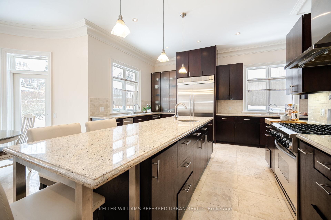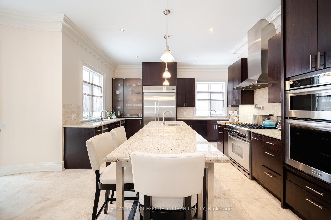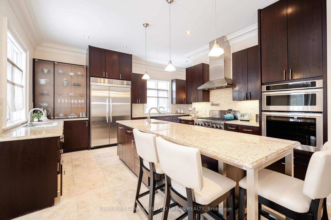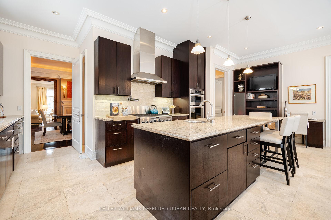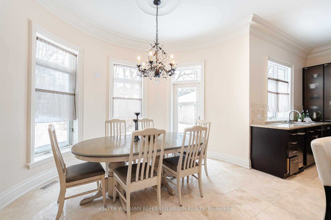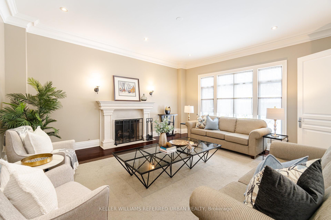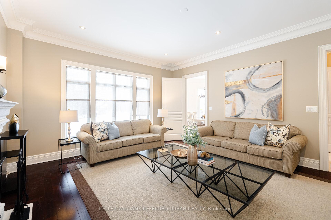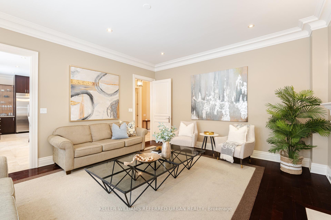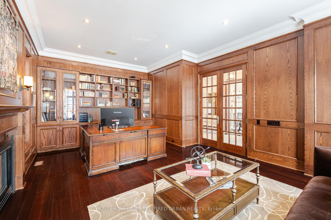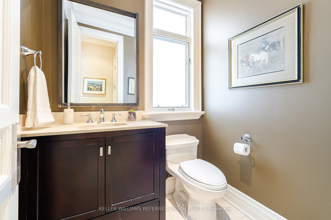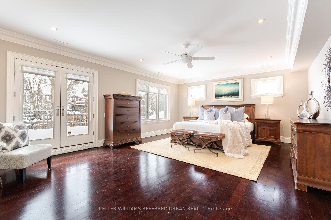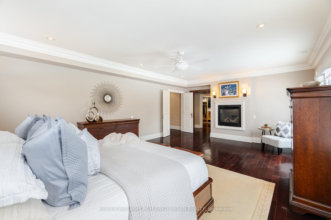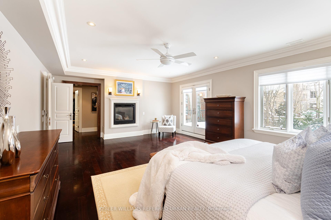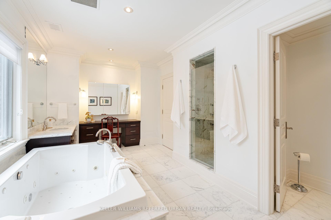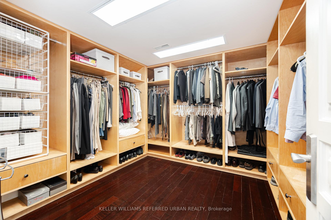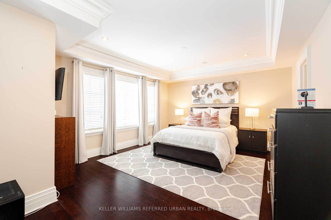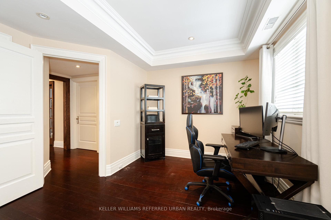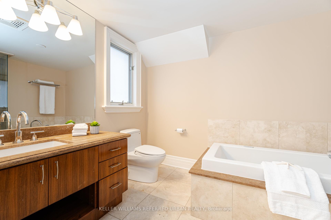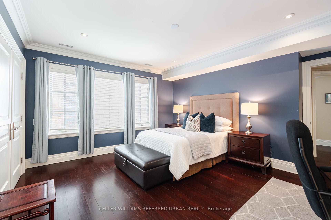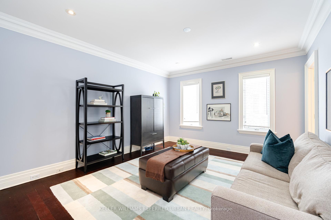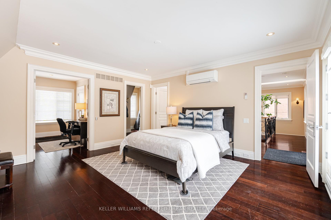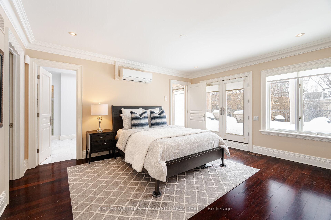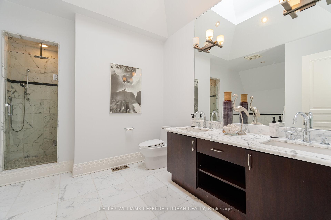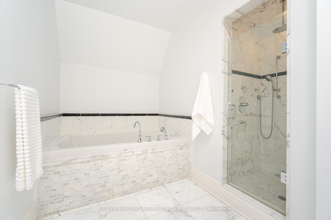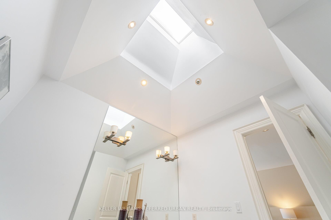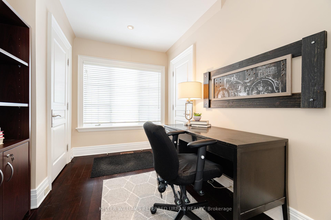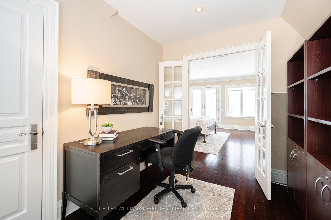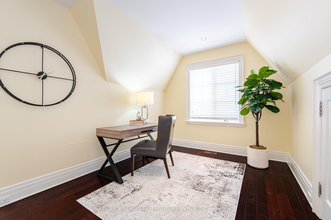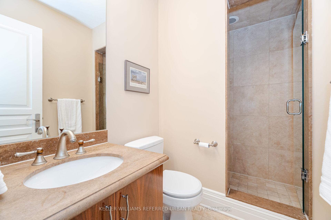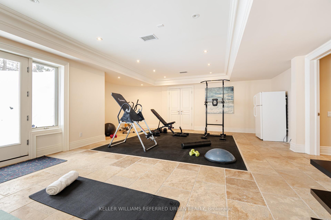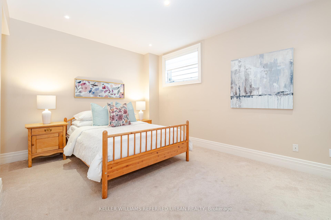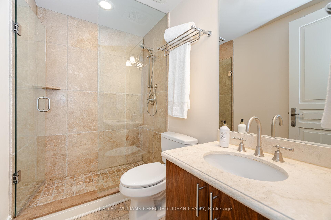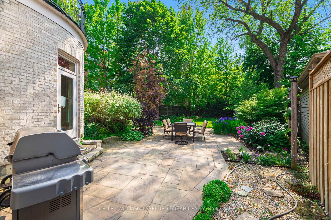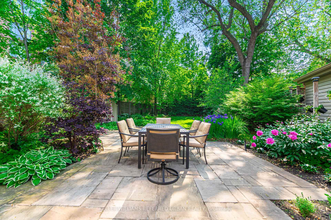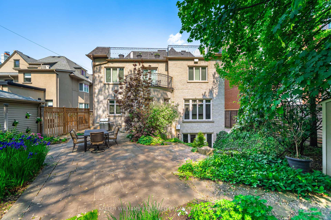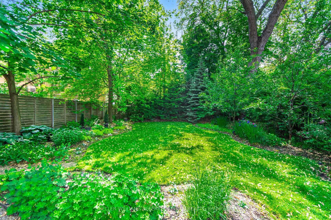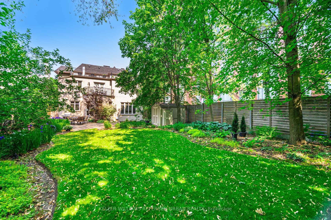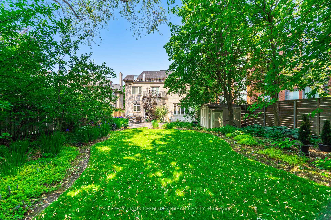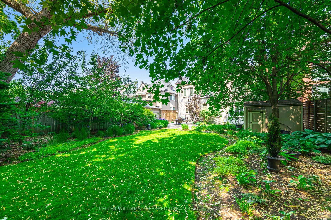290 Russell Hill Road, Casa Loma, Toronto (C12209207)

$6,350,000
290 Russell Hill Road
Casa Loma
Toronto
basic info
6 Bedrooms, 7 Bathrooms
Size: 5,000 sqft
Lot: 8,875 sqft
(50.00 ft X 177.50 ft)
MLS #: C12209207
Property Data
Built: 1630
Taxes: $29,648.70 (2024)
Parking: 6 Built-In
Virtual Tour
Detached in Casa Loma, Toronto, brought to you by Loree Meneguzzi
Situated in one of Toronto's most sought-after neighbourhoods, this custom-built, three-story home offers over 6,700 sqft of luxurious living space thoughtfully designed for family living. With six bedrooms and seven bathrooms, this residence seamlessly blends timeless elegance with modern functionality. The main floor features a private office with wood paneling, built-in shelving, and a fireplace, alongside a formal living room with a double-sided fireplace leading to a spacious dining area, perfect for large gatherings. The custom eat-in kitchen boasts a large centre island, built-in appliances, and serene views of the private tree-filled backyard. An elevator provides easy access from the lower level to the third story. The primary suite houses a private terrace, a walk-in closet, and a five-piece ensuite with a steam shower. The sun-filled third floor offers two additional bedrooms, one with a gorgeous terrace, skylight, a five-piece ensuite, and office space. The finished lower level with a walk-out is ideal for entertainment and relaxation. Located near top schools such as Upper Canada College, Bishop Strachan School, and Forest Hill Collegiate Institute, this home is perfect for families. Enjoy the charm of Forest Hill Village, boutique shopping and dining on St. Clair West, and nearby green spaces like Sir Winston Churchill Park and the Beltline Trail. A rare opportunity to own a classic, functional family home in a prime location.
Listed by KELLER WILLIAMS REFERRED URBAN REALTY.
 Brought to you by your friendly REALTORS® through the MLS® System, courtesy of Brixwork for your convenience.
Brought to you by your friendly REALTORS® through the MLS® System, courtesy of Brixwork for your convenience.
Disclaimer: This representation is based in whole or in part on data generated by the Brampton Real Estate Board, Durham Region Association of REALTORS®, Mississauga Real Estate Board, The Oakville, Milton and District Real Estate Board and the Toronto Real Estate Board which assumes no responsibility for its accuracy.
Want To Know More?
Contact Loree now to learn more about this listing, or arrange a showing.
specifications
| type: | Detached |
| style: | 3-Storey |
| taxes: | $29,648.70 (2024) |
| bedrooms: | 6 |
| bathrooms: | 7 |
| frontage: | 50.00 ft |
| lot: | 8,875 sqft |
| sqft: | 5,000 sqft |
| parking: | 6 Built-In |
