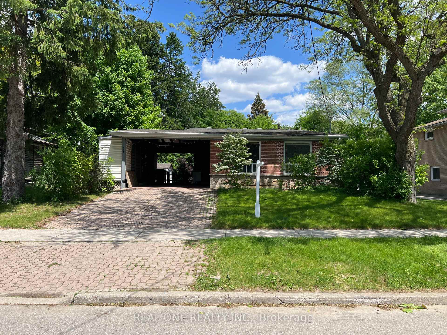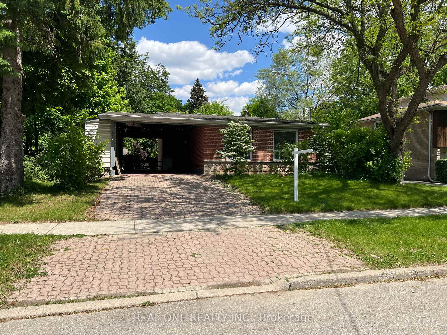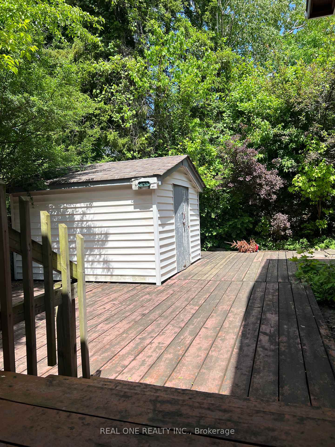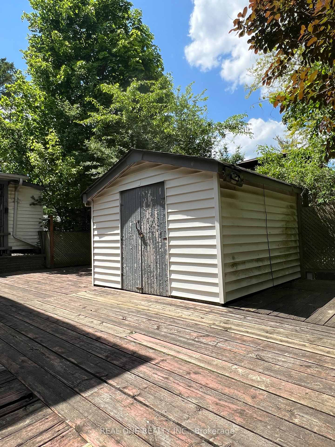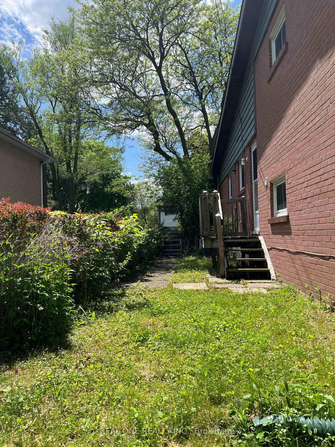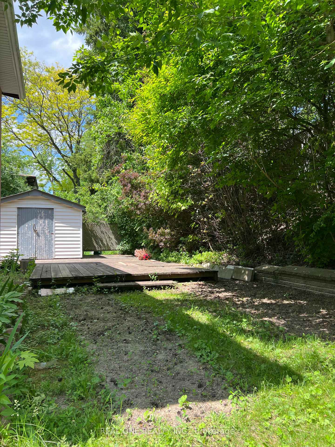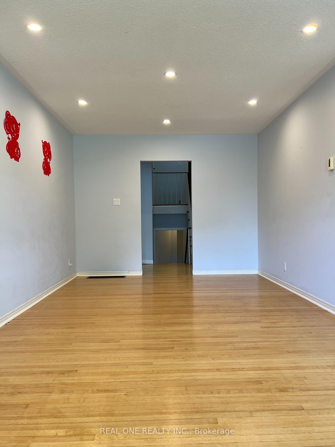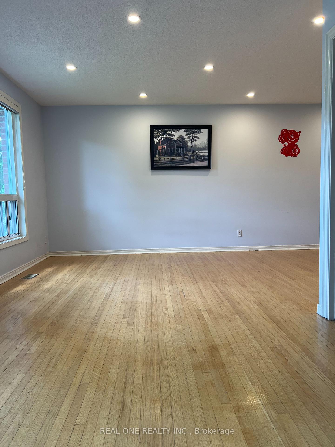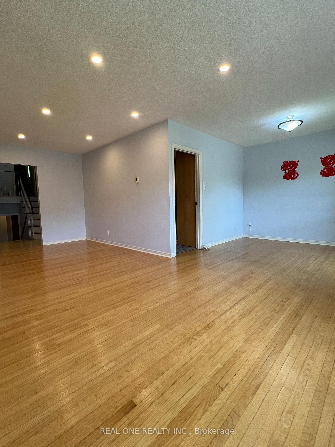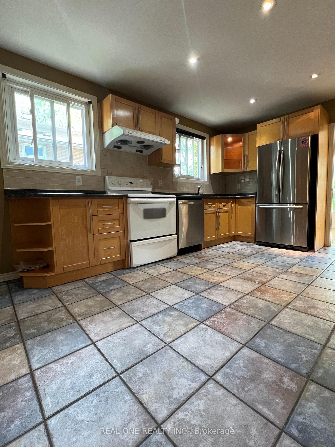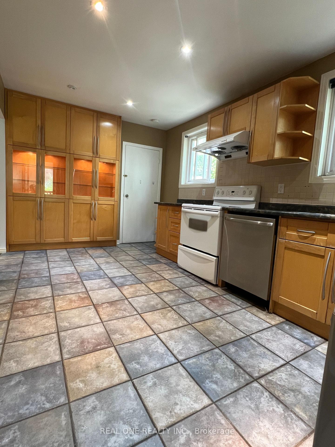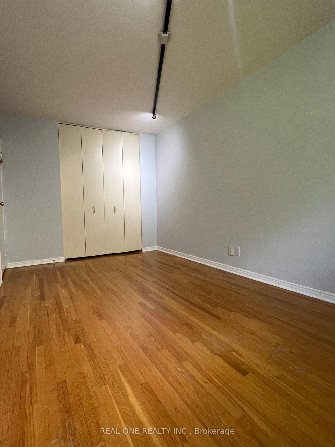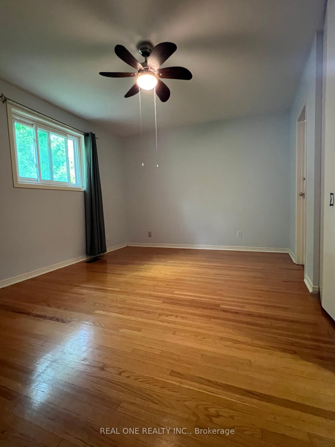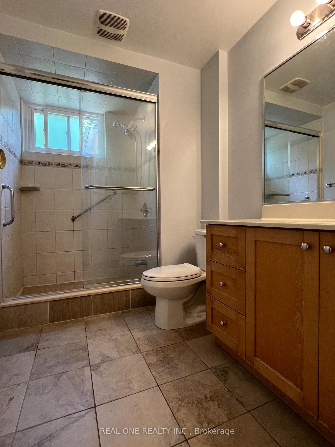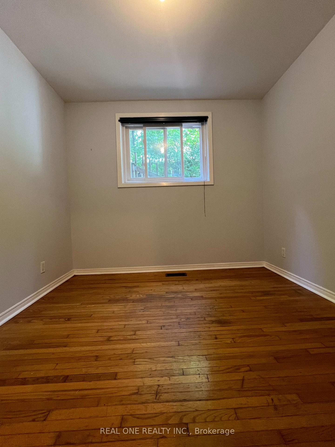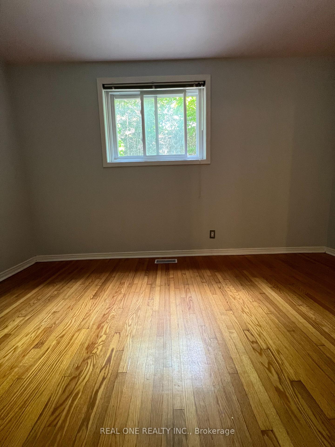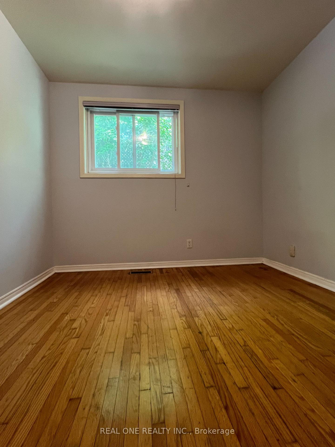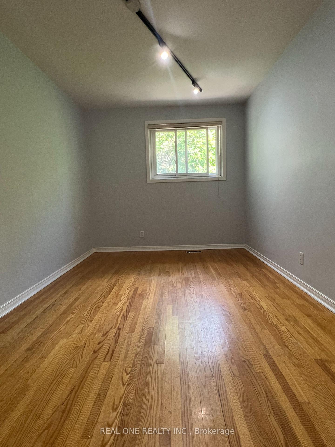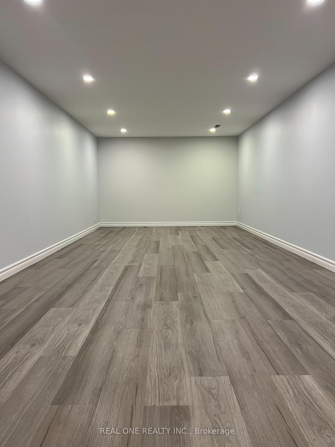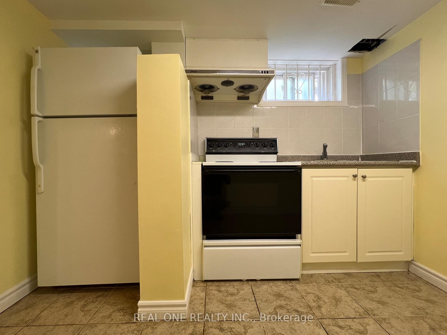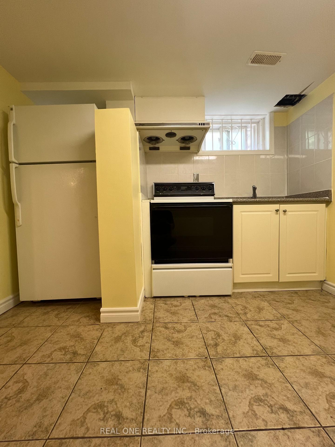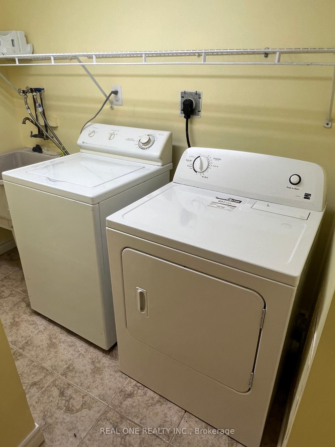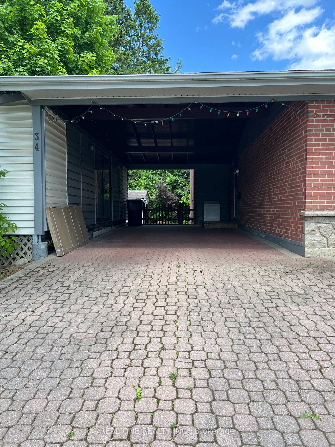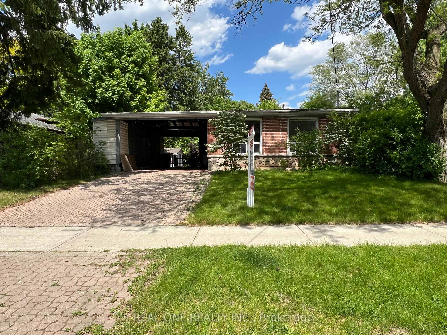34 Shippigan Crescent, Don Valley Village, Toronto (C12211420)

$1,498,000
34 Shippigan Crescent
Don Valley Village
Toronto
basic info
5 Bedrooms, 3 Bathrooms
Size: 1,500 sqft
Lot: 6,375 sqft
(62.00 ft X 102.83 ft)
MLS #: C12211420
Property Data
Taxes: $6,494.82 (2024)
Parking: 6 Carport
Detached in Don Valley Village, Toronto, brought to you by Loree Meneguzzi
62" Lot Front Wide Well-Maintained 5 Bedrooms, 3 Baths, 4 Level B/ Split House With A Family Oriented Neighborhood In North York Premium Location, Private Backyard, Potential Income Basement Finished With Separate Entrance, Kitchen & Bath. Hardwood Floor On 2nd Floor, Large Eat-In Kitchen, Large Windows, Steps To School, Trails & Short Walks To Subway Station, Easy Access To Nyg Hospital, Fairview Mall, Ikea, Hwy 401, 404, DVP. This Home Offers The Ultimate In Convenience And Connectivity. Grear Opportunity for Investors or Builders **EXTRAS** 2 Fridges, 2 Stoves, Dish Washer, Washer&Dryer, All Elf's Existing Window Coverings, Garden Shed, Roof Shingles(09), Furance & A/C(10).
Listed by REAL ONE REALTY INC..
 Brought to you by your friendly REALTORS® through the MLS® System, courtesy of Brixwork for your convenience.
Brought to you by your friendly REALTORS® through the MLS® System, courtesy of Brixwork for your convenience.
Disclaimer: This representation is based in whole or in part on data generated by the Brampton Real Estate Board, Durham Region Association of REALTORS®, Mississauga Real Estate Board, The Oakville, Milton and District Real Estate Board and the Toronto Real Estate Board which assumes no responsibility for its accuracy.
Want To Know More?
Contact Loree now to learn more about this listing, or arrange a showing.
specifications
| type: | Detached |
| style: | Backsplit 4 |
| taxes: | $6,494.82 (2024) |
| bedrooms: | 5 |
| bathrooms: | 3 |
| frontage: | 62.00 ft |
| lot: | 6,375 sqft |
| sqft: | 1,500 sqft |
| parking: | 6 Carport |
