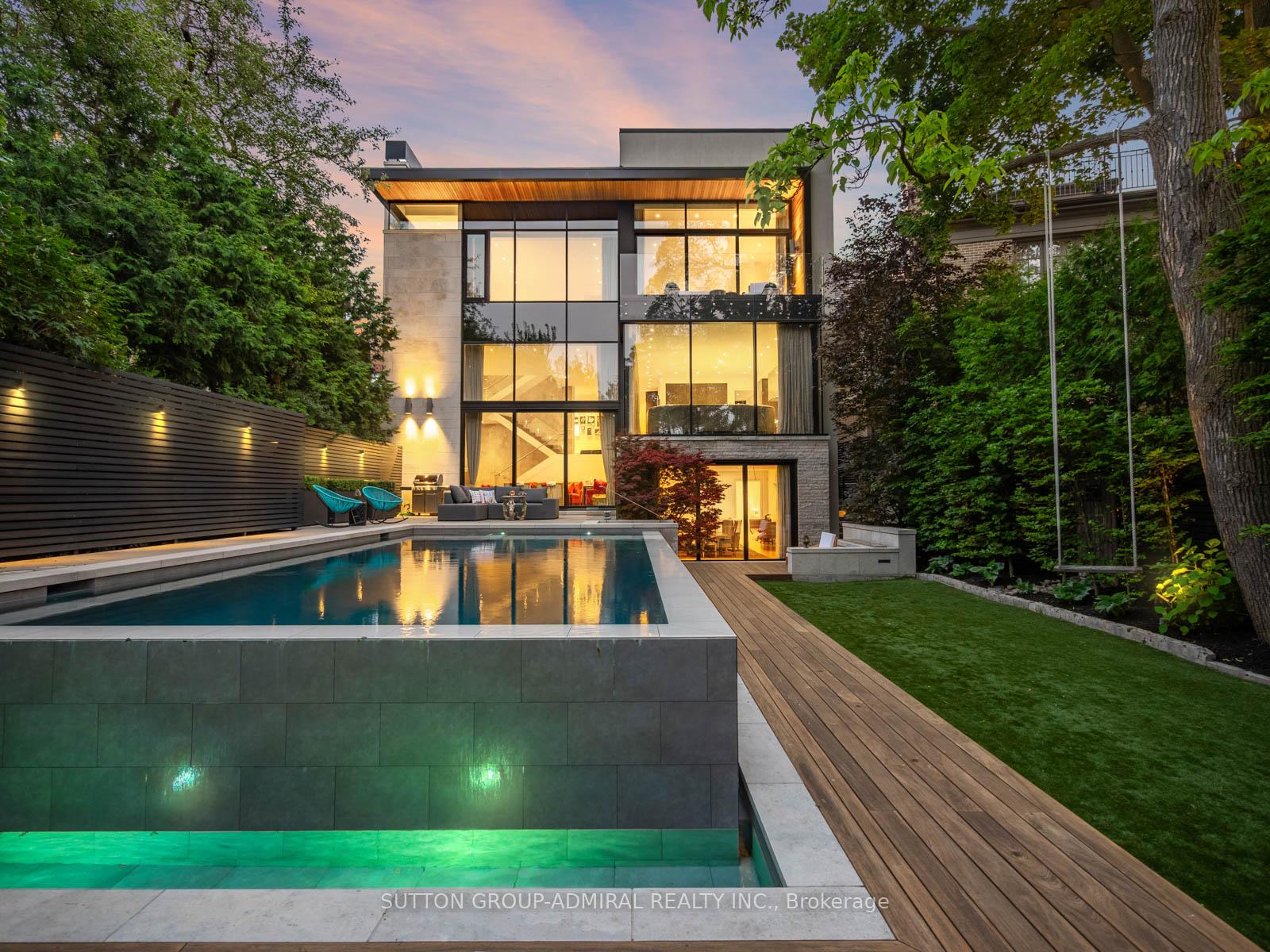43 Hillholm Road, Forest Hill South, Toronto (C12214758)

$16,800,000
43 Hillholm Road
Forest Hill South
Toronto
basic info
4 Bedrooms, 5 Bathrooms
Size: 5,000 sqft
Lot: 14,144 sqft
(75.00 ft X 188.58 ft)
MLS #: C12214758
Property Data
Built:
Taxes: $45,328 (2024)
Parking: 6 Built-In
Virtual Tour
Detached in Forest Hill South, Toronto, brought to you by Loree Meneguzzi
Iconic Design. Unmatched Craftsmanship. South Forest Hills Finest. In the heart of exclusive South Forest Hill Village stands a residence of rare distinction - an architectural triumph that blends modern sophistication with masterful engineering. Designed by visionary Wayne Swadron and built to perfection by The Mazenga Building Group, this custom home is a showcase of form, function, and flawless detail. Crafted with structural steel beams for enduring strength, the home features soaring ceilings, floor-to-ceiling windows with automated coverings, and radiant heated floors throughout - all elevating everyday comfort and elegance. A Cambridge elevator connects all levels with ease, while the seamless indoor-outdoor flow creates an ideal setting for refined entertaining. At the heart of the home lies a chefs dream kitchen outfitted with premium appliances and bespoke cabinetry. Spa-inspired bathrooms offer serene retreats, while every space is thoughtfully curated with top-tier finishes and hand-selected materials. Private, polished, and purpose-built for those with a taste for the extraordinary - this home is a bold expression of modern luxury, designed to impress and built to last. Opportunity to purchase this home fully furnished (with a few minor exclusions, refer to agent), all you require are your personal belongings.
Listed by SUTTON GROUP-ADMIRAL REALTY INC..
 Brought to you by your friendly REALTORS® through the MLS® System, courtesy of Brixwork for your convenience.
Brought to you by your friendly REALTORS® through the MLS® System, courtesy of Brixwork for your convenience.
Disclaimer: This representation is based in whole or in part on data generated by the Brampton Real Estate Board, Durham Region Association of REALTORS®, Mississauga Real Estate Board, The Oakville, Milton and District Real Estate Board and the Toronto Real Estate Board which assumes no responsibility for its accuracy.
Want To Know More?
Contact Loree now to learn more about this listing, or arrange a showing.
specifications
| type: | Detached |
| style: | Contemporary |
| taxes: | $45,328 (2024) |
| bedrooms: | 4 |
| bathrooms: | 5 |
| frontage: | 75.00 ft |
| lot: | 14,144 sqft |
| sqft: | 5,000 sqft |
| parking: | 6 Built-In |








































































































