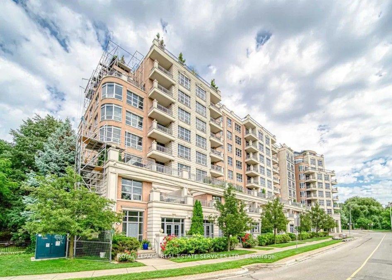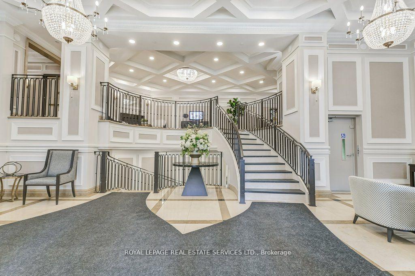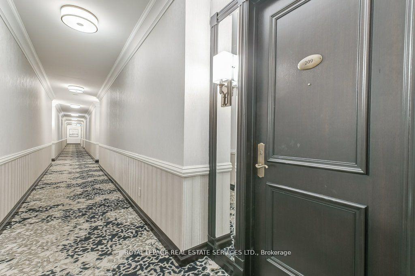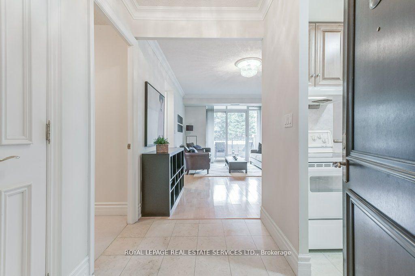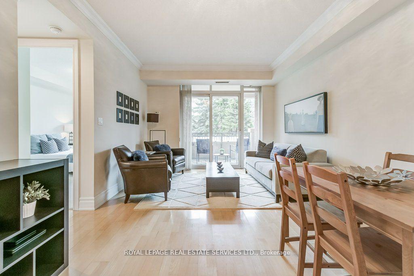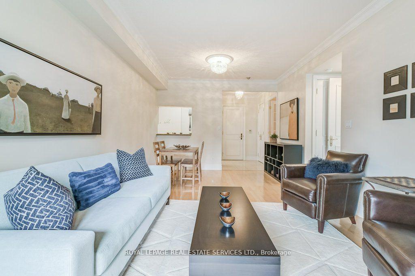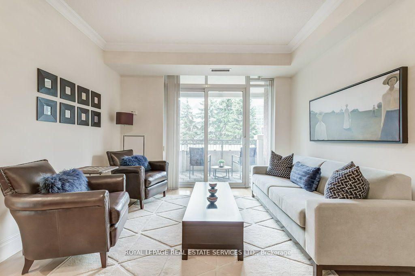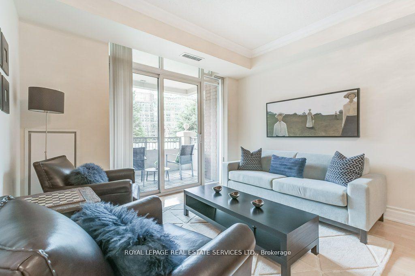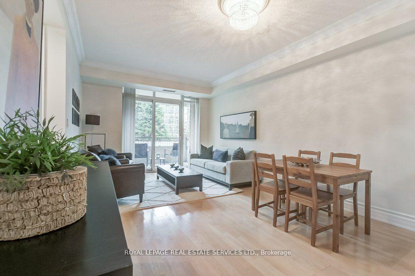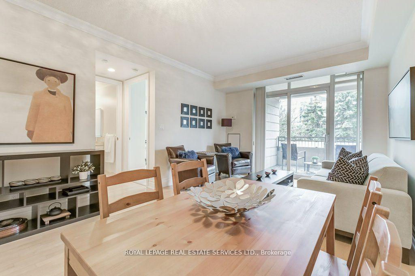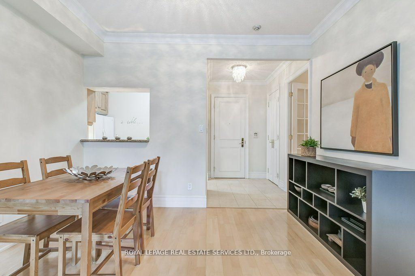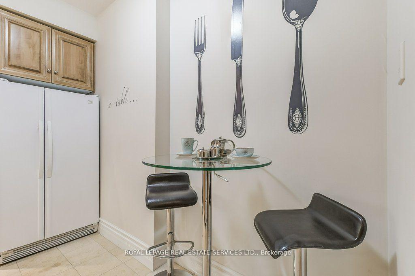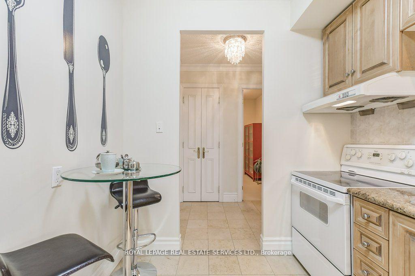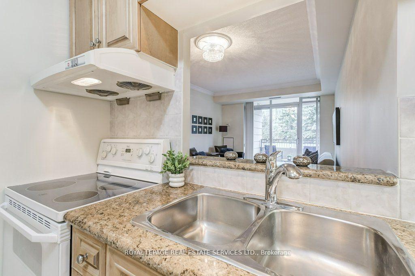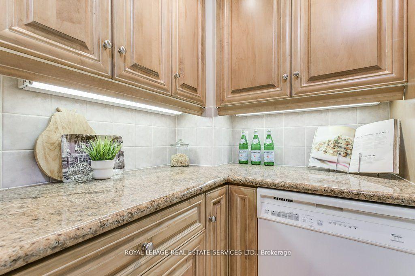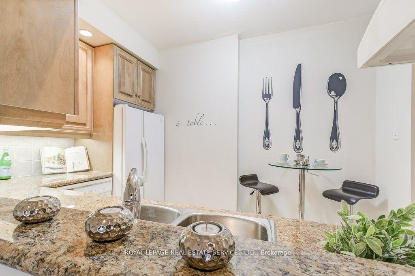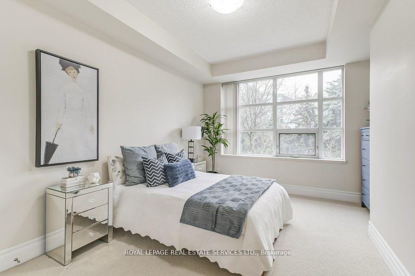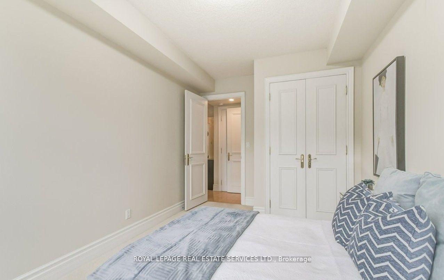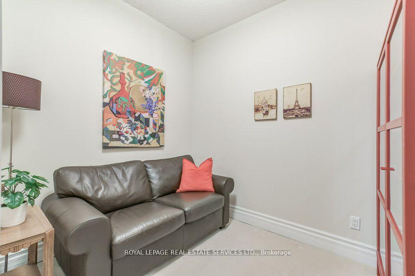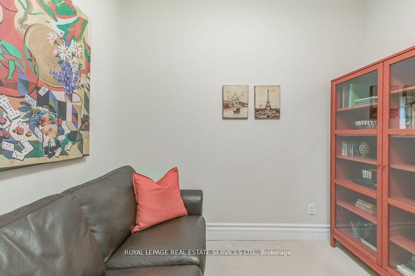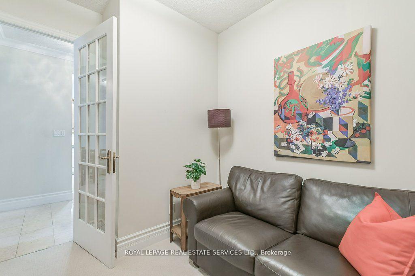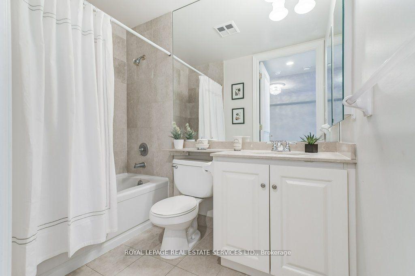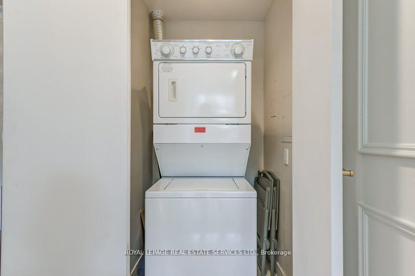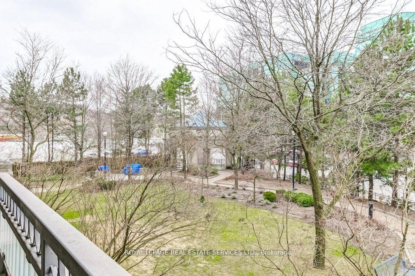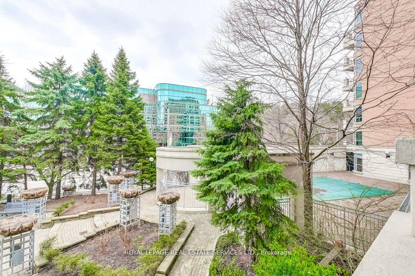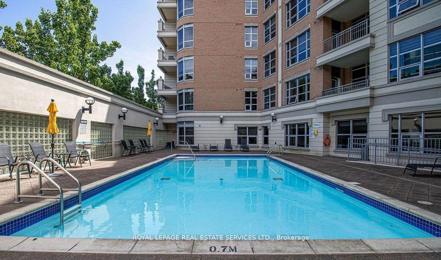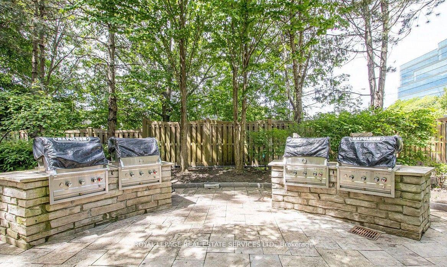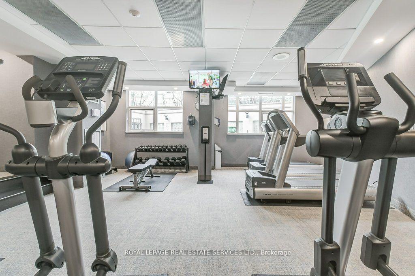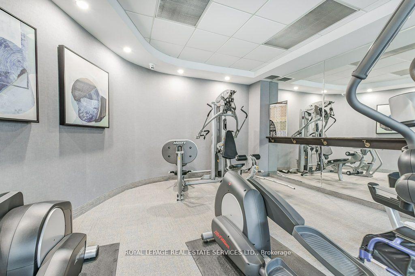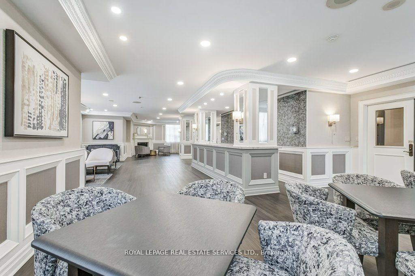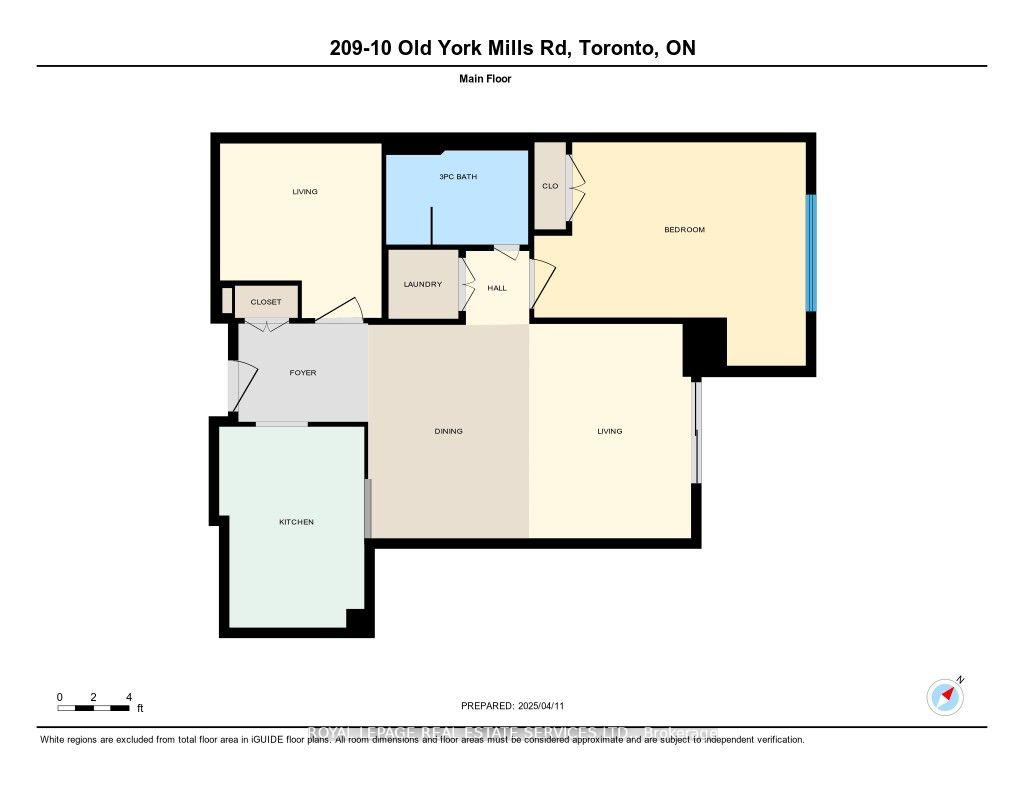209 - 10 Old York Mills Road, York Mills, Toronto (C12218428)

$739,900
209 - 10 Old York Mills Road
York Mills
Toronto
basic info
1 Bedrooms, 1 Bathrooms
Size: 700 sqft
MLS #: C12218428
Property Data
Built: 1630
Taxes: $3,175.88 (2024)
Levels: 2
Virtual Tour
Condo in York Mills, Toronto, brought to you by Loree Meneguzzi
Luxury Tridel building nestled in the heart of prestigious Hoggs Hollow. This elegant 760 sq. ft. condominium features a balcony with serene views of the beautifully landscaped gardens. Soaring 9-ft ceilings and 7.5-ft doors add to the sense of luxury and spaciousness. The gorgeous eat-in kitchen boasts solid oak cabinetry, granite countertops, and ample storage. Generously sized primary bedroom and a large den with French door - perfect as a second bedroom or home office. Meticulously maintained building with exceptional management and fabulous amenities, including a 24-hour concierge, outdoor pool, landscaped garden with BBQ area, guest suite, gym, party and media rooms, visitor parking, and sauna. This sophisticated residence offers a seamless blend of chic design and urban convenience. Don't miss the opportunity to own in this impeccable building! Convenient location - Steps to the York Mills subway, Parks, Tennis, Golf and Trendy Shops/restaurants on Yonge. Mins to HWY 401.
Listed by ROYAL LEPAGE REAL ESTATE SERVICES LTD..
 Brought to you by your friendly REALTORS® through the MLS® System, courtesy of Brixwork for your convenience.
Brought to you by your friendly REALTORS® through the MLS® System, courtesy of Brixwork for your convenience.
Disclaimer: This representation is based in whole or in part on data generated by the Brampton Real Estate Board, Durham Region Association of REALTORS®, Mississauga Real Estate Board, The Oakville, Milton and District Real Estate Board and the Toronto Real Estate Board which assumes no responsibility for its accuracy.
Want To Know More?
Contact Loree now to learn more about this listing, or arrange a showing.
specifications
| type: | Condo |
| building: | 10 Old York Mills Road, Toronto |
| style: | Apartment |
| taxes: | $3,175.88 (2024) |
| maintenance: | $830.44 |
| bedrooms: | 1 |
| bathrooms: | 1 |
| levels: | 2 storeys |
| sqft: | 700 sqft |
| view: | Garden |
| parking: | 1 Underground |
