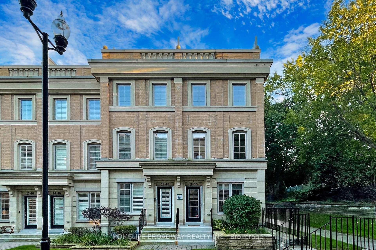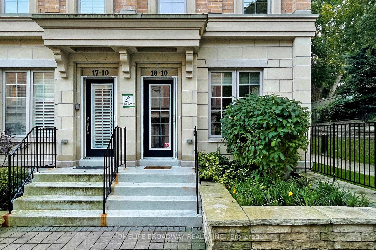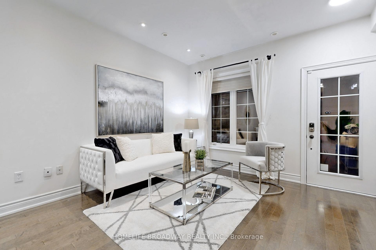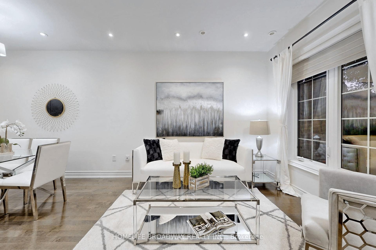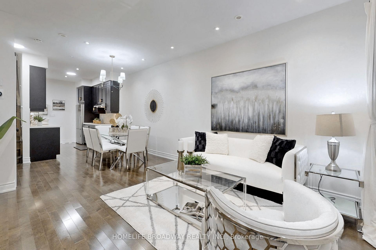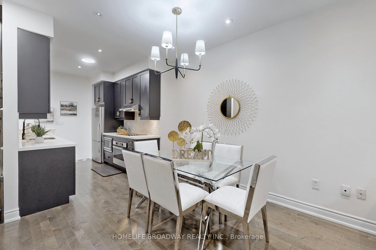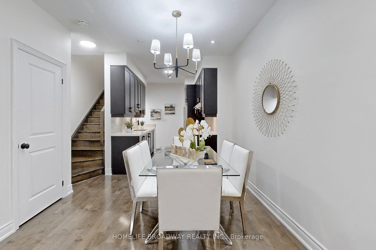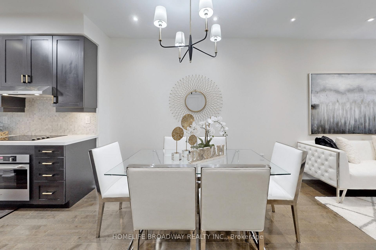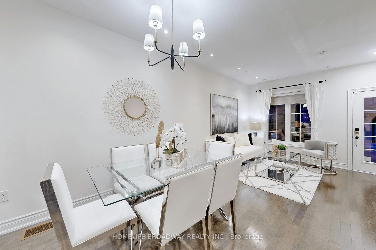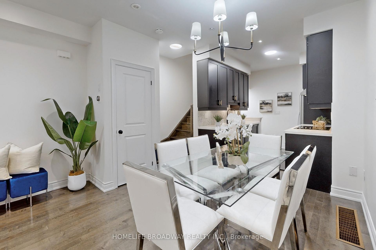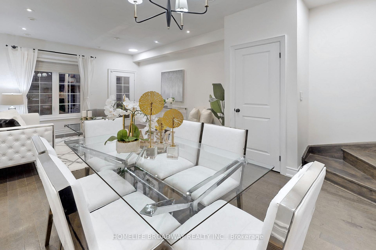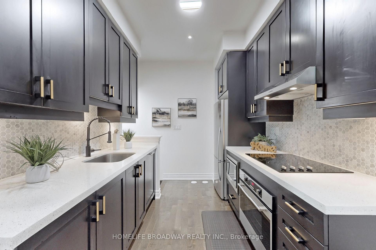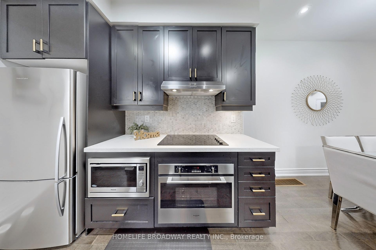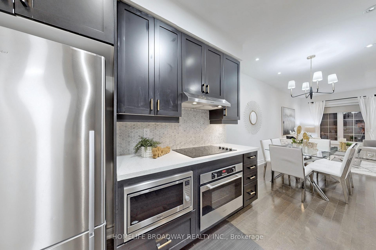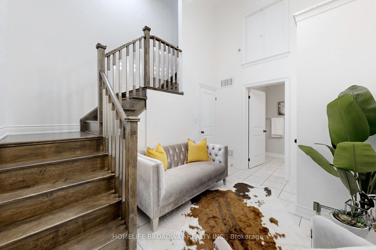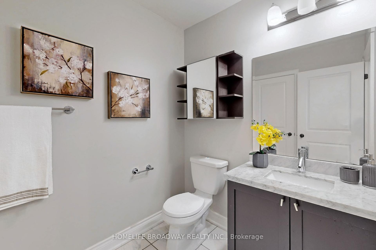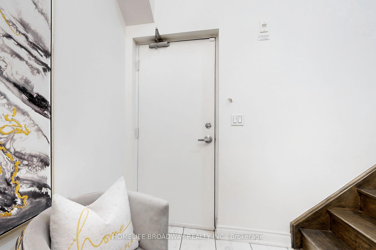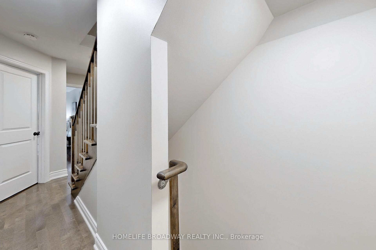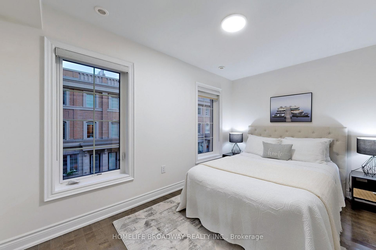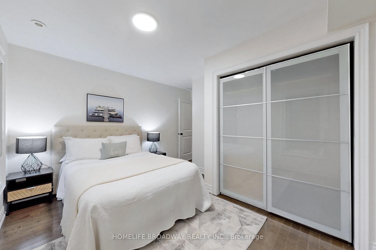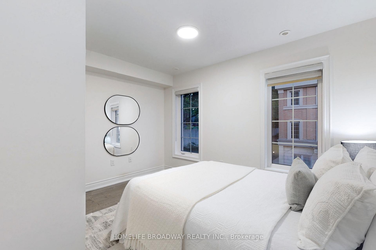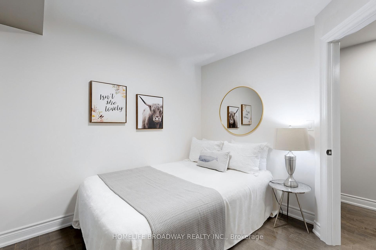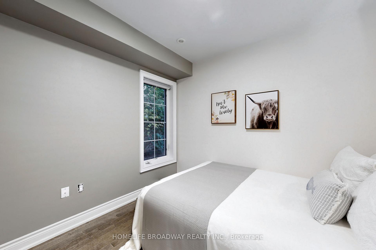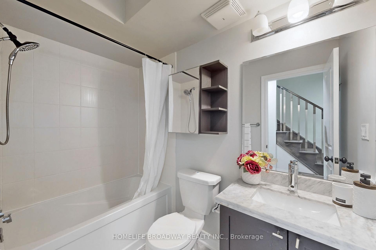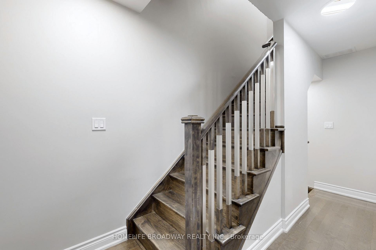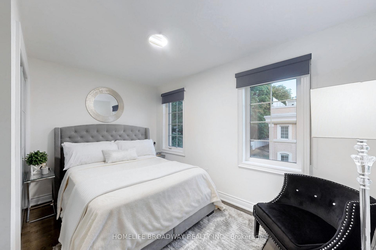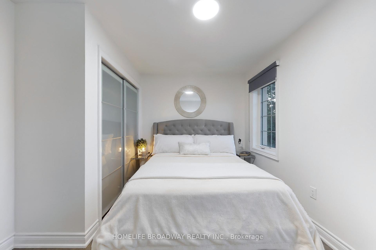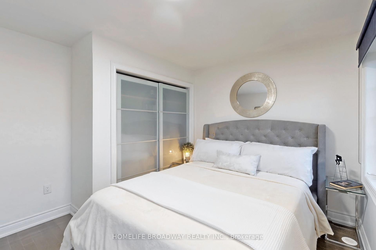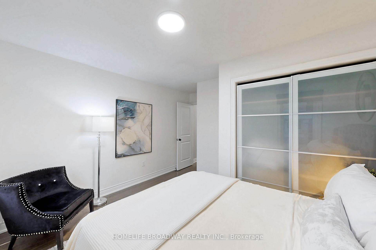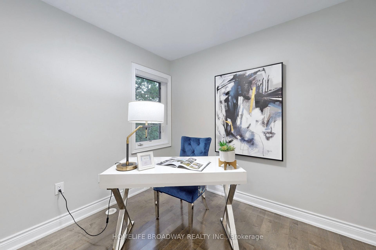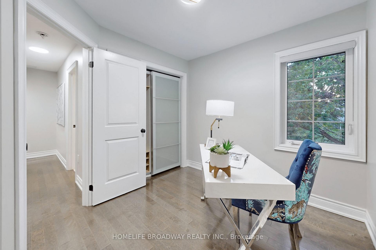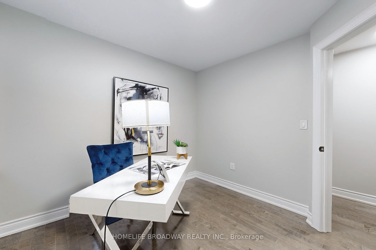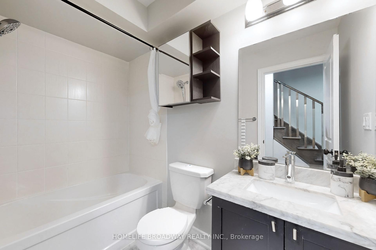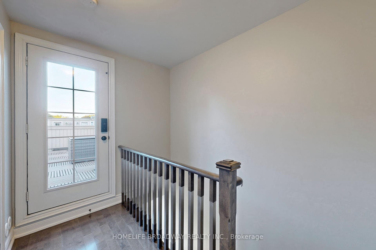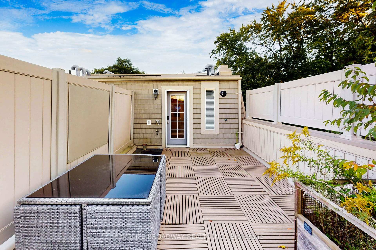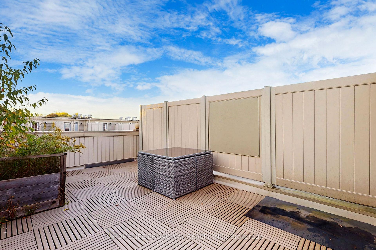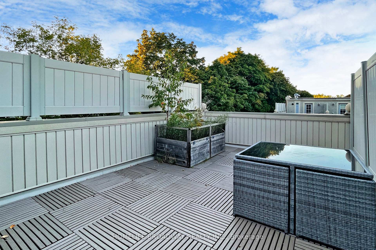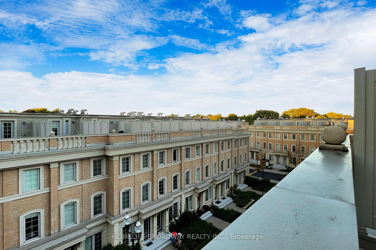18 - 10 Hargrave Lane, York Mills, Toronto (C12219335)

$1,380,000
18 - 10 Hargrave Lane
York Mills
Toronto
basic info
4 Bedrooms, 3 Bathrooms
Size: 1,400 sqft
MLS #: C12219335
Property Data
Built:
Taxes: $6,530.59 (2024)
Levels: 1
Virtual Tour
Townhouse in York Mills, Toronto, brought to you by Loree Meneguzzi
Luxury Townhome Corner Unit (Upgraded To 4 Bedroom From The Builder). Main Floor 9' Ceiling. Upgrade High Quality Maple Hardwood Floor, Quartz Countertop, Stairs Pickets, B/I S/S Appliances. Roof-Top Terrace With A Beautiful View And Garden. Private Corner View. Basement With High Ceiling & Direct Access To the Parking. Walking distance To Top-Rated Schools: Blythwood Jr. PS and Private Schools.
Listed by HOMELIFE BROADWAY REALTY INC..
 Brought to you by your friendly REALTORS® through the MLS® System, courtesy of Brixwork for your convenience.
Brought to you by your friendly REALTORS® through the MLS® System, courtesy of Brixwork for your convenience.
Disclaimer: This representation is based in whole or in part on data generated by the Brampton Real Estate Board, Durham Region Association of REALTORS®, Mississauga Real Estate Board, The Oakville, Milton and District Real Estate Board and the Toronto Real Estate Board which assumes no responsibility for its accuracy.
Want To Know More?
Contact Loree now to learn more about this listing, or arrange a showing.
specifications
| type: | Townhouse |
| building: | 10 Hargrave Lane, Toronto |
| style: | 3-Storey |
| taxes: | $6,530.59 (2024) |
| maintenance: | $463.62 |
| bedrooms: | 4 |
| bathrooms: | 3 |
| levels: | 1 storeys |
| sqft: | 1,400 sqft |
| parking: | 1 Underground |
