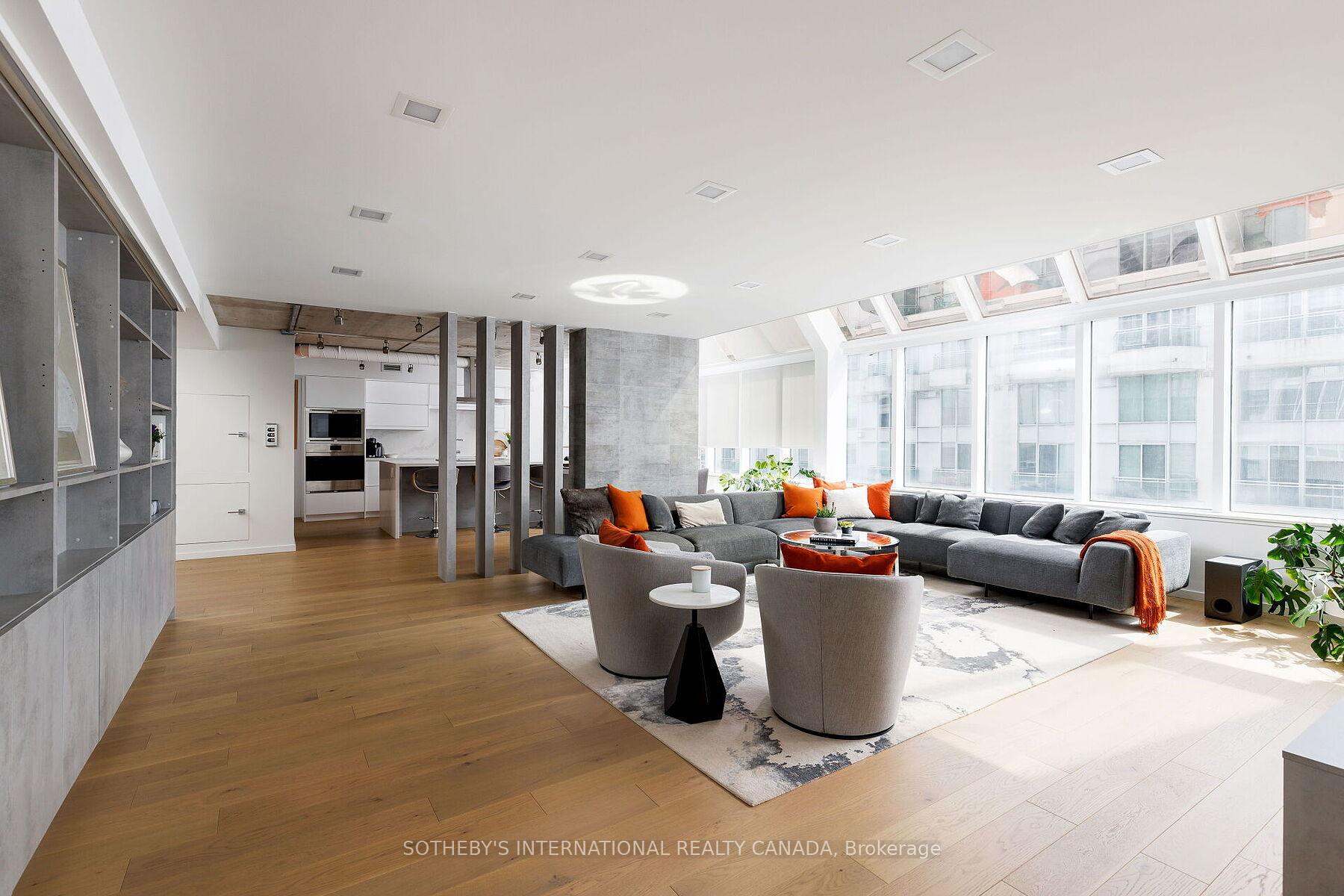PH 912 - 82 Lombard Street, Yonge Corridor, Toronto (C12220486)
$1,998,000
PH 912 - 82 Lombard Street
Yonge Corridor
Toronto
basic info
2 Bedrooms, 4 Bathrooms
Size: 2,750 sqft
MLS #: C12220486
Property Data
Built: 3150
Taxes: $7,989.78 (2025)
Levels: 9
Condo in Yonge Corridor, Toronto, brought to you by Loree Meneguzzi
2-storey Penthouse Loft w/ massive private rooftop terrace. Flexible 3 bed + den or 2 bed + 2 fab offices. Approx. 2,900 sf of indoor living at unmatched $689/sf. Industrial-chic renovation w/ wide-plank oak floors, vaulted, concrete, and smooth finished ceilings, skylit 2-storey dining, deluxe kitchen with island seating, wine bar. Custom built-ins, designer rope lighting on stairs and ceiling trim. Primary suite has 5-pc ensuite + 2 walk-in closets. Full laundry rm, huge in-suite storage locker. Smart Home System. Boutique 16-suite building, 2 units/floor. Steps to King East dining, St. Lawrence Market, design shops, St. James Park, TTC, easy access to Lakeshore, QEW and DVP. Once-in-a-lifetime penthouse ready for a sensational summer in the city!
Listed by SOTHEBY'S INTERNATIONAL REALTY CANADA.
 Brought to you by your friendly REALTORS® through the MLS® System, courtesy of Brixwork for your convenience.
Brought to you by your friendly REALTORS® through the MLS® System, courtesy of Brixwork for your convenience.
Disclaimer: This representation is based in whole or in part on data generated by the Brampton Real Estate Board, Durham Region Association of REALTORS®, Mississauga Real Estate Board, The Oakville, Milton and District Real Estate Board and the Toronto Real Estate Board which assumes no responsibility for its accuracy.
Want To Know More?
Contact Loree now to learn more about this listing, or arrange a showing.
specifications
| type: | Condo |
| building: | 82 Lombard Street, Toronto |
| style: | 2-Storey |
| taxes: | $7,989.78 (2025) |
| maintenance: | $3,365.46 |
| bedrooms: | 2 |
| bathrooms: | 4 |
| levels: | 9 storeys |
| sqft: | 2,750 sqft |
| view: | Downtown, Panoramic, Skyline |
| parking: | 1 Parking(s) |














































































