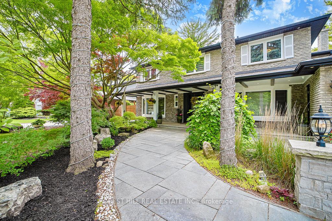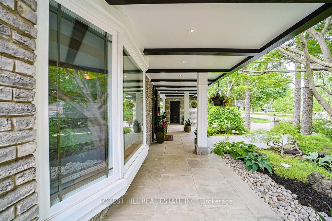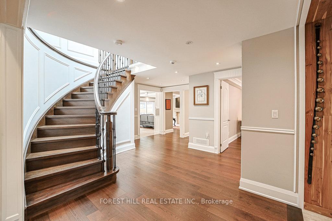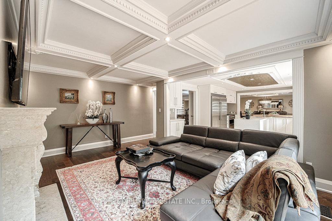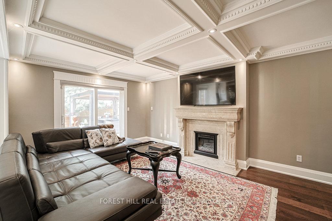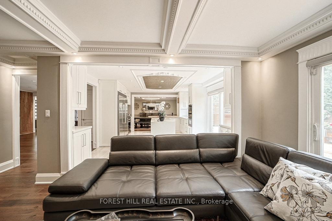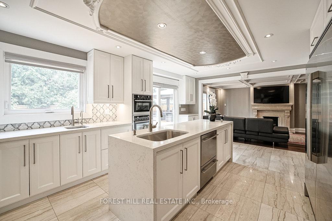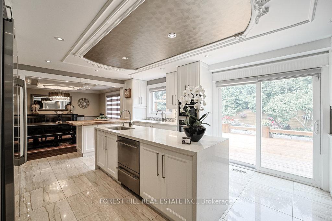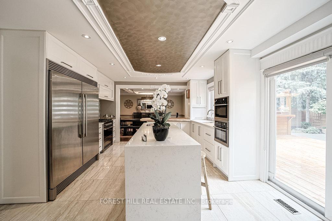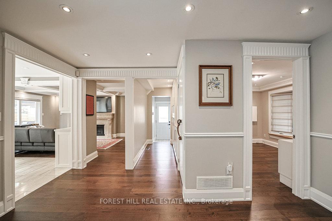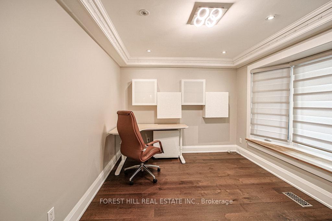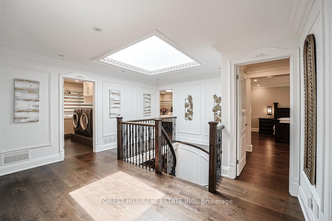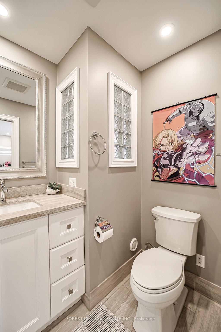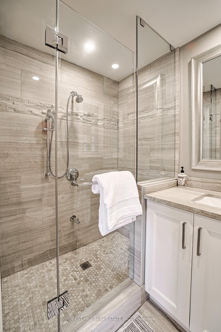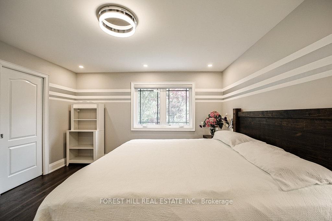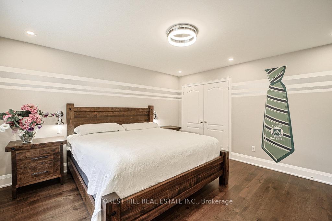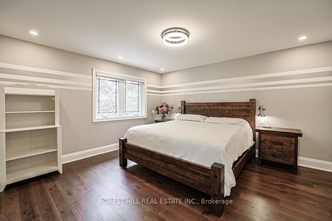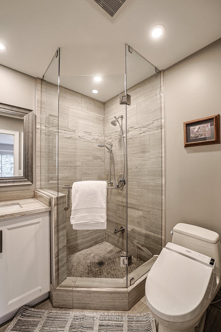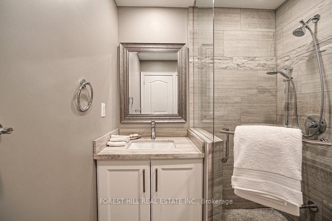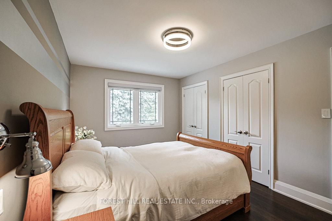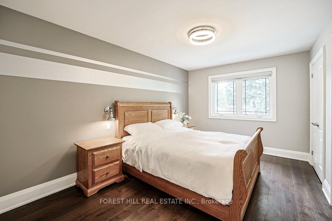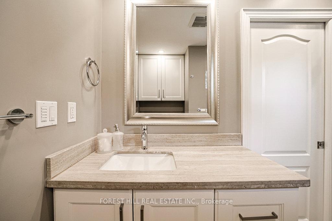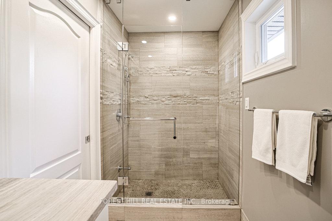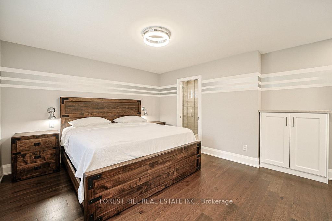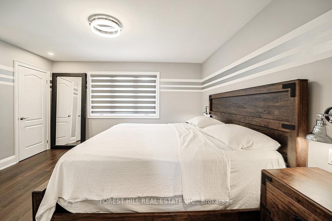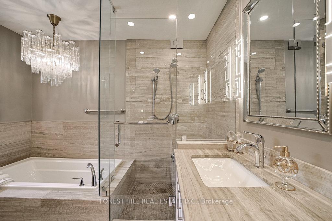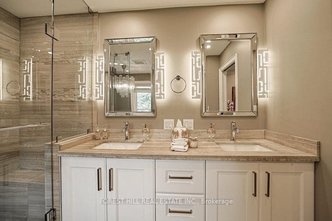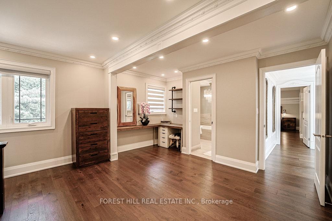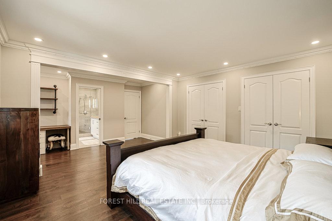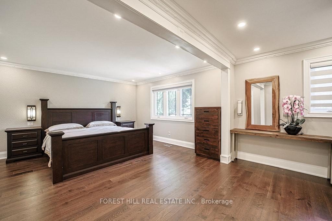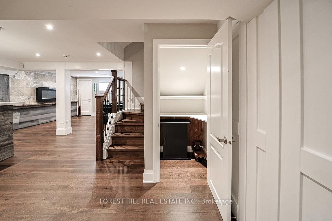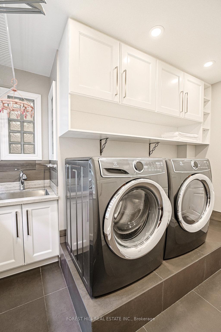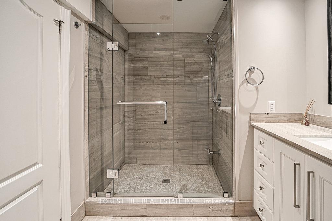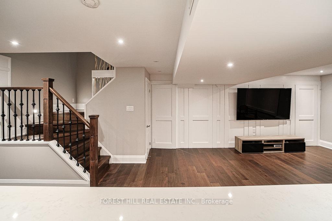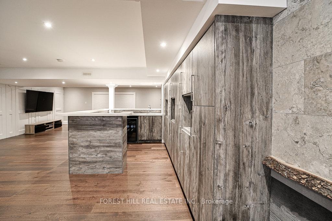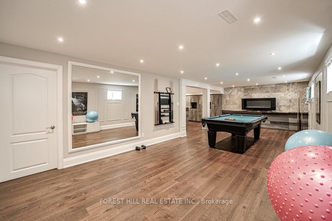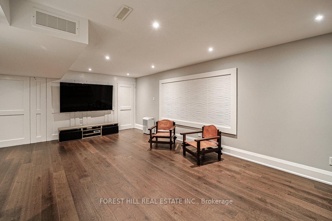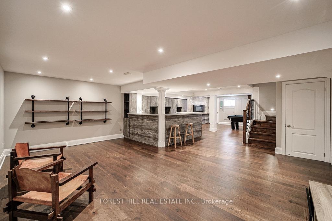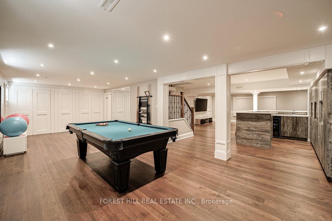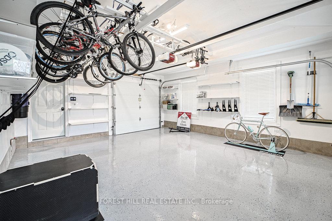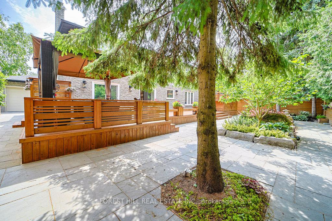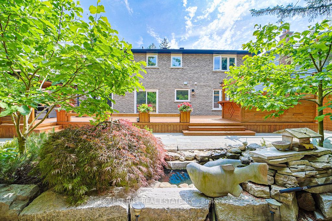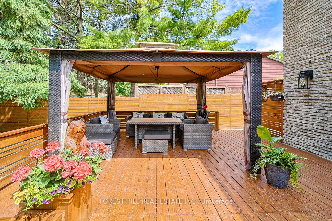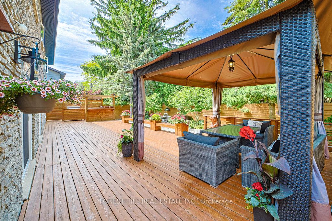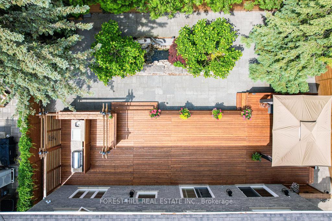160 Banbury Road, Don Mills, Toronto (C12222995)

$3,298,000
160 Banbury Road
Don Mills
Toronto
basic info
4 Bedrooms, 6 Bathrooms
Size: 3,000 sqft
Lot: 8,282 sqft
(75.29 ft X 110.00 ft)
MLS #: C12222995
Property Data
Taxes: $15,066.66 (2025)
Parking: 2 Built-In
Virtual Tour
Detached in Don Mills, Toronto, brought to you by Loree Meneguzzi
Welcome to 160 Banbury Road a fully renovated, move-in ready 5-bedroom family home situated on a generous 75 x 110 lot in a quiet, desirable North York neighbourhood. This stunning residence features hardwood floors throughout, six luxurious bathrooms including four en-suite baths upstairs, and high-end finishes from top to bottom. The spacious basement is perfect for entertaining, boasting a wet bar with wine fridge and a relaxing sauna.Enjoy true Muskoka-style outdoor living in your private backyard oasis, complete with a massive deck, built-in BBQ, cooktop, fridge, and a tranquil fishpond. Mature cedar hedges provide total privacy, creating a peaceful and elegant outdoor retreat. Ideal for families or those who love to entertain.This home also offers seven-car parking, a double garage, central vacuum system, security alarm, water softener, and a tankless water heater. Conveniently located close to top-rated schools, parks, and amenities, this turnkey dream home combines luxury, comfort, and exceptional functionality in the heart of North York.
Listed by FOREST HILL REAL ESTATE INC..
 Brought to you by your friendly REALTORS® through the MLS® System, courtesy of Brixwork for your convenience.
Brought to you by your friendly REALTORS® through the MLS® System, courtesy of Brixwork for your convenience.
Disclaimer: This representation is based in whole or in part on data generated by the Brampton Real Estate Board, Durham Region Association of REALTORS®, Mississauga Real Estate Board, The Oakville, Milton and District Real Estate Board and the Toronto Real Estate Board which assumes no responsibility for its accuracy.
Want To Know More?
Contact Loree now to learn more about this listing, or arrange a showing.
specifications
| type: | Detached |
| style: | 2-Storey |
| taxes: | $15,066.66 (2025) |
| bedrooms: | 4 |
| bathrooms: | 6 |
| frontage: | 75.29 ft |
| lot: | 8,282 sqft |
| sqft: | 3,000 sqft |
| parking: | 2 Built-In |

