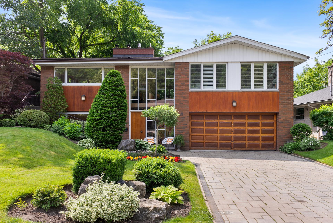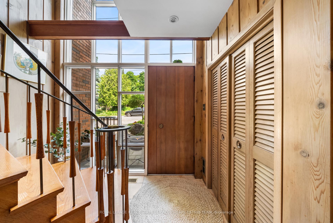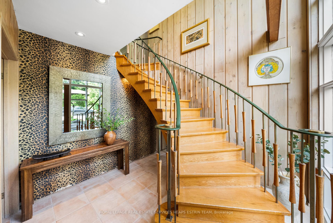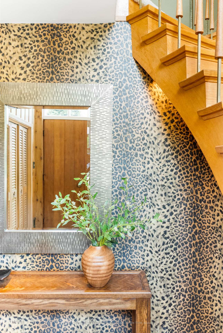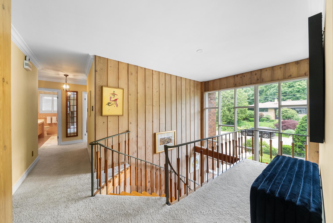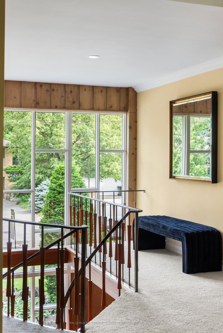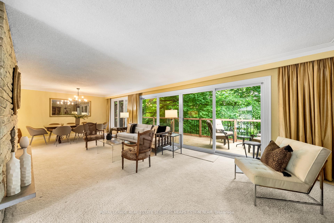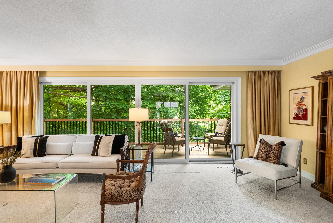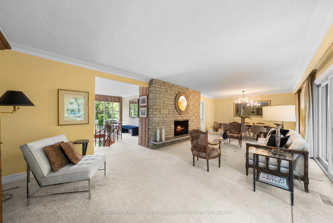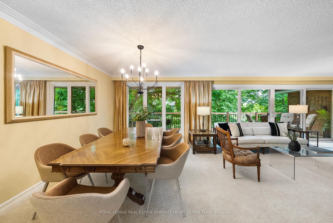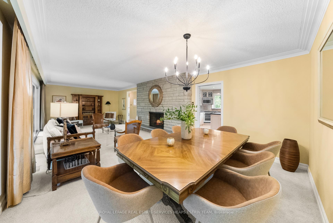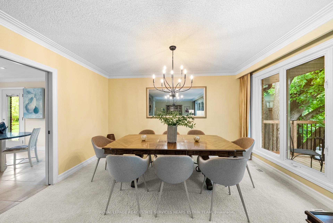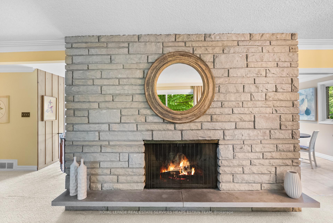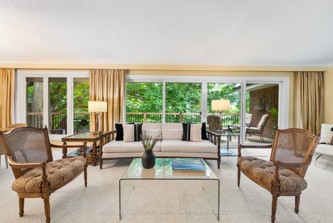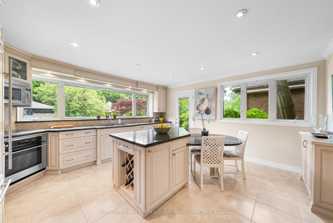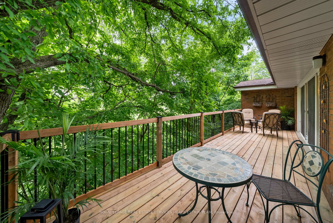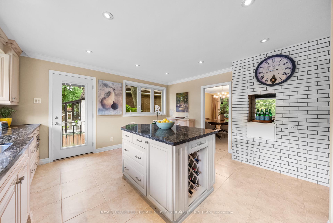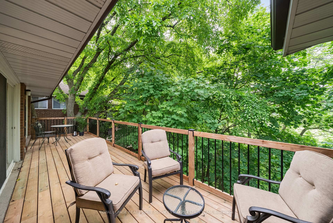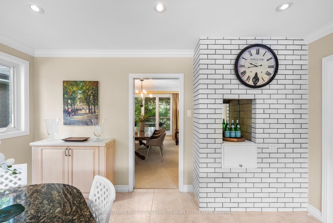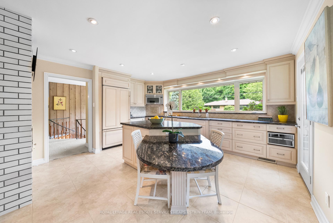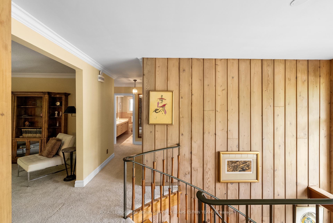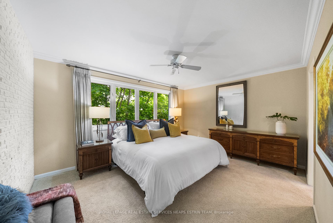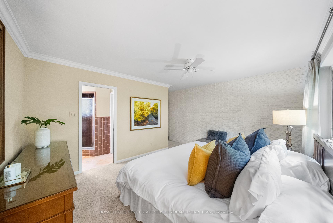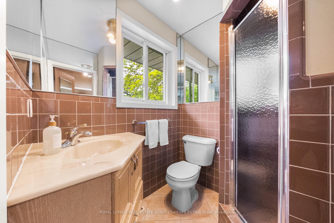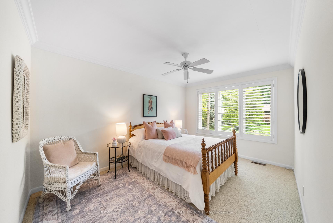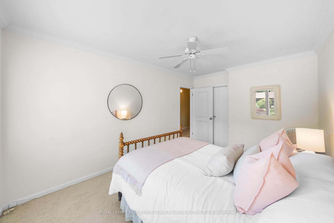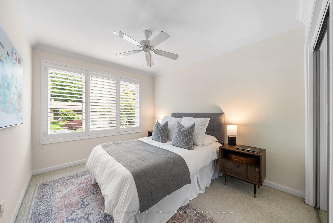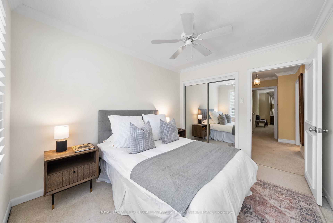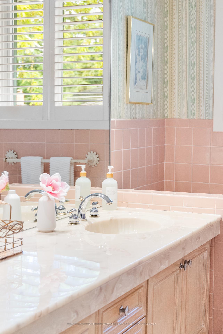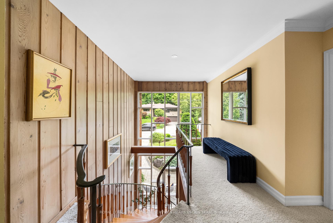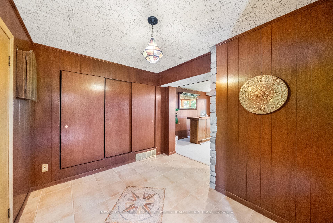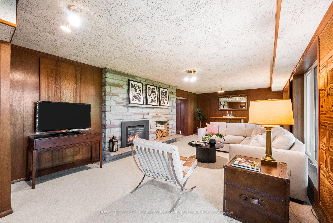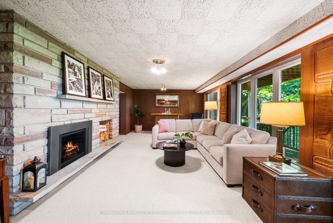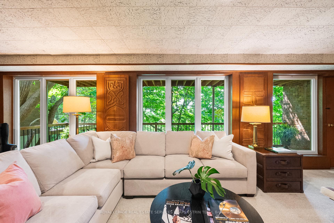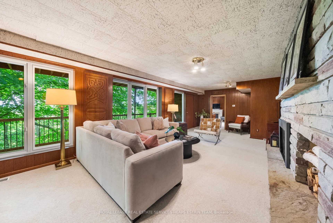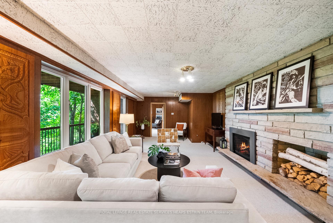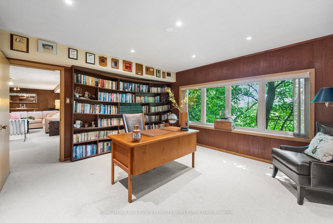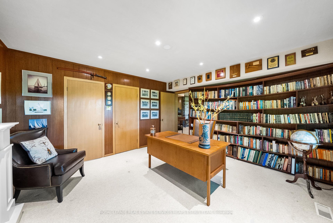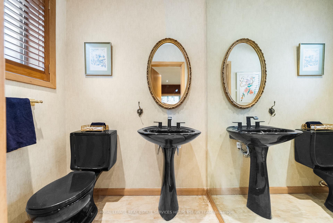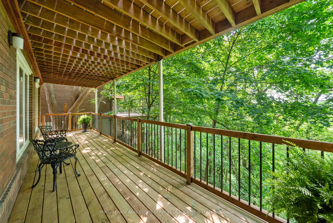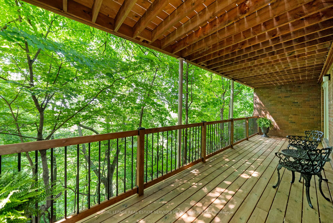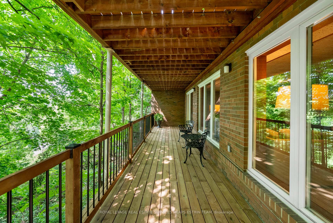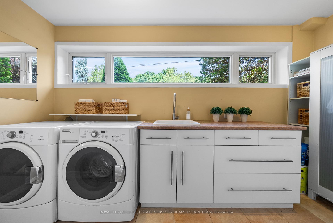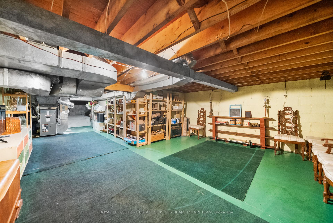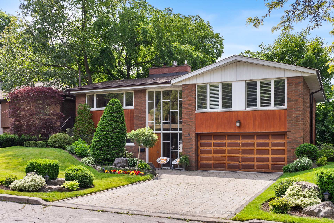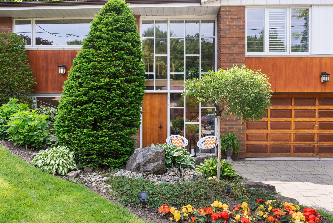9 Audubon Court, Westgate, Toronto (C12223966)
$2,000,000
9 Audubon Court
Westgate
Toronto
basic info
4 Bedrooms, 3 Bathrooms
Size: 2,500 sqft
Lot: 13,962 sqft
(60.60 ft X 230.39 ft)
MLS #: C12223966
Property Data
Taxes: $7,827.42 (2025)
Parking: 4 Attached
Detached in Westgate, Toronto, brought to you by Loree Meneguzzi
Welcome to 9 Audubon Court, a Mid-Century Modern Retreat Among the TreetopsPerched above a lush ravine on a large 60-by-230-foot lot, this architecturally distinct mid-century modern home offers a sense of seclusion and serenity just steps from an expansive ravine trail network, including direct access to Earl Bales Park, and in close proximity to all the shops and amenities of Yonge and Sheppard. With its striking proportions, floor-to-ceiling glass, and seamless integration with nature, this residence feels like a treehouse in the sky, designed for both inspired living and effortless entertaining.The main floor features a light-filled family room with panoramic windows, a walkout to the full-length deck, and a fireplace. A fourth bedroom or office, 2-piece powder room, bar area, and convenient laundry/storage space complete this level, enhancing everyday functionality.Upstairs, the expansive living room, with a second fireplace and direct deck access, offers dramatic views and flexible gathering space. A dedicated dining room and bright eat-in kitchen with side entrance and picture windows round out this floor. Three well-proportioned bedrooms including a primary suite with walk-in closet and 3-piece ensuite, while a separate 4-piece bathroom serves the remaining bedrooms.The lower level includes an abundance of additional storage, and the home features a desirable two-car garage.Professionally landscaped gardens filled with mature perennials offer a lush, low-maintenance backdrop throughout the seasons. Located in a peaceful enclave surrounded by nature, this home presents an extraordinary opportunity to enjoy privacy, space, and architectural distinction, just minutes from everything.
Listed by ROYAL LEPAGE REAL ESTATE SERVICES HEAPS ESTRIN TEAM.
 Brought to you by your friendly REALTORS® through the MLS® System, courtesy of Brixwork for your convenience.
Brought to you by your friendly REALTORS® through the MLS® System, courtesy of Brixwork for your convenience.
Disclaimer: This representation is based in whole or in part on data generated by the Brampton Real Estate Board, Durham Region Association of REALTORS®, Mississauga Real Estate Board, The Oakville, Milton and District Real Estate Board and the Toronto Real Estate Board which assumes no responsibility for its accuracy.
Want To Know More?
Contact Loree now to learn more about this listing, or arrange a showing.
specifications
| type: | Detached |
| style: | 2-Storey |
| taxes: | $7,827.42 (2025) |
| bedrooms: | 4 |
| bathrooms: | 3 |
| frontage: | 60.60 ft |
| lot: | 13,962 sqft |
| sqft: | 2,500 sqft |
| parking: | 4 Attached |
