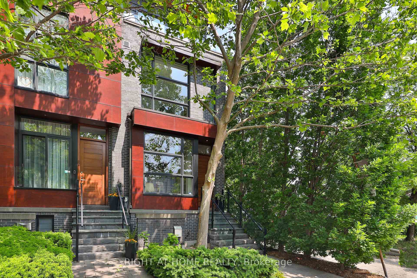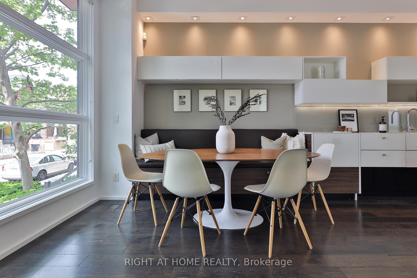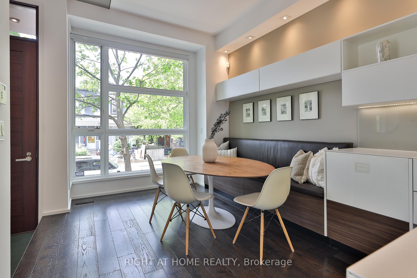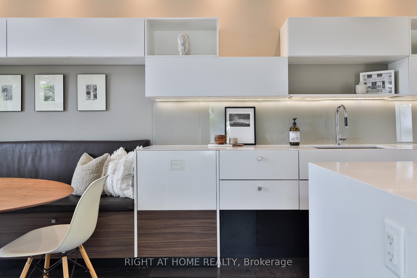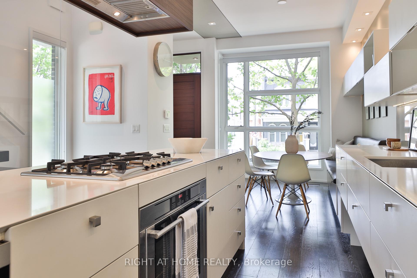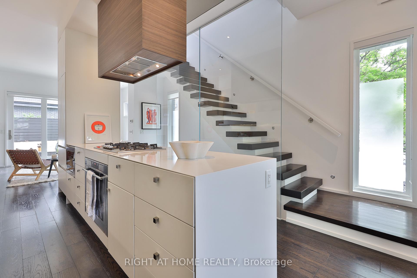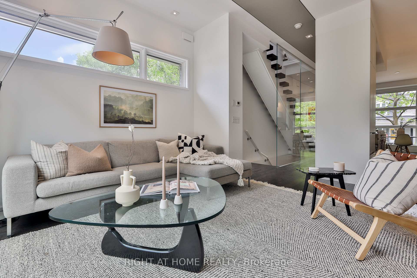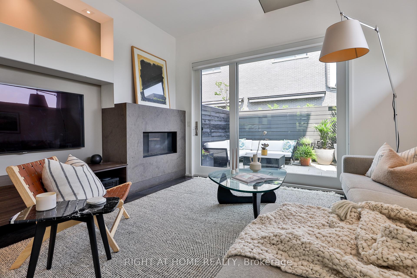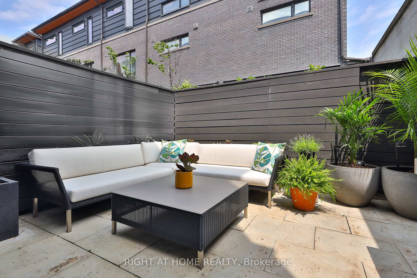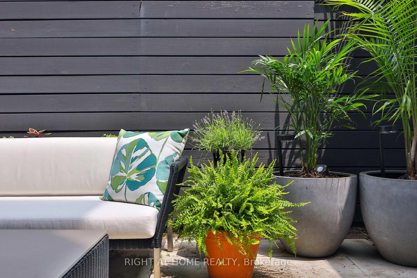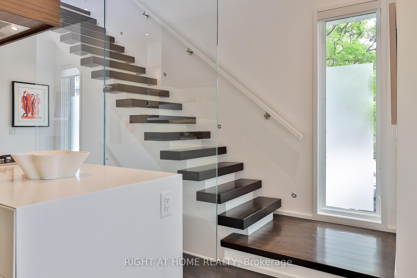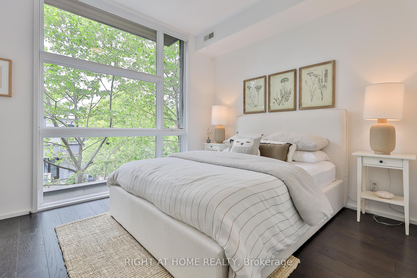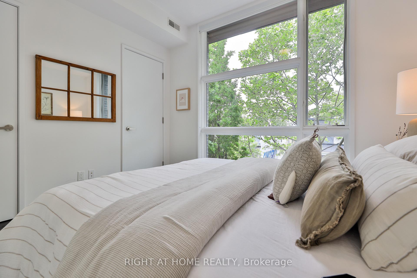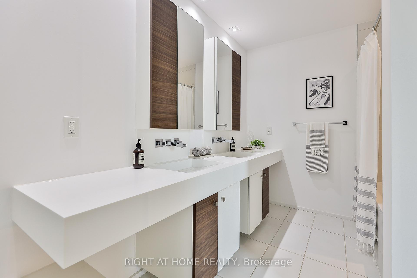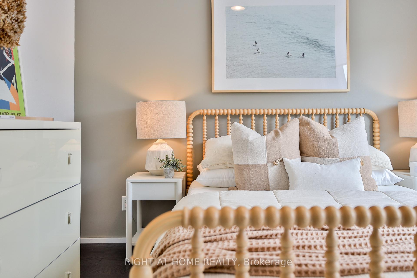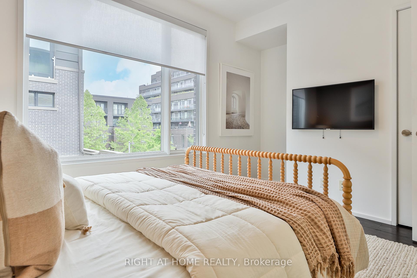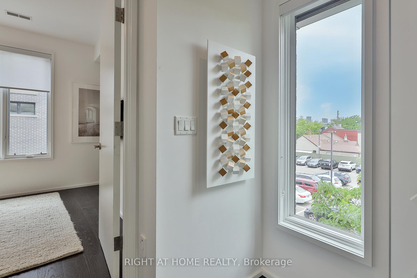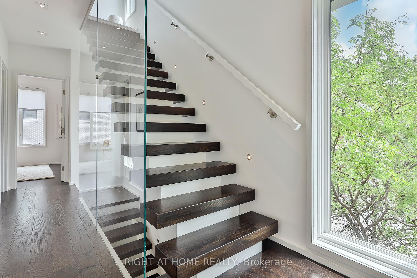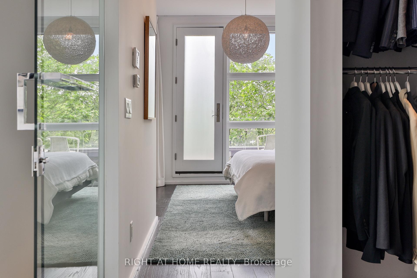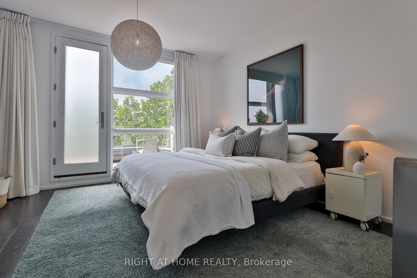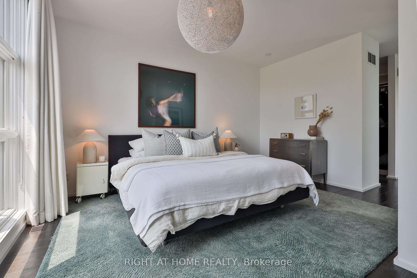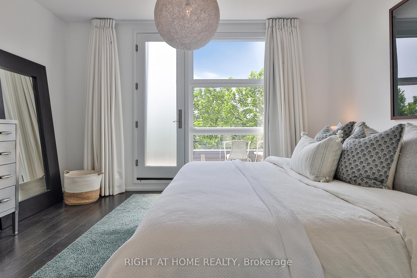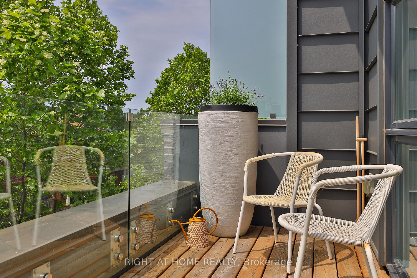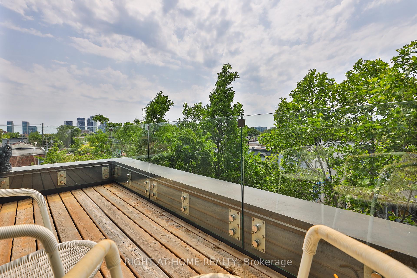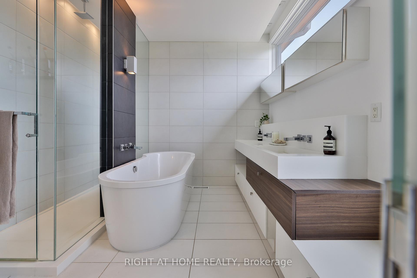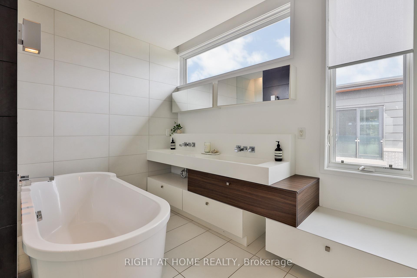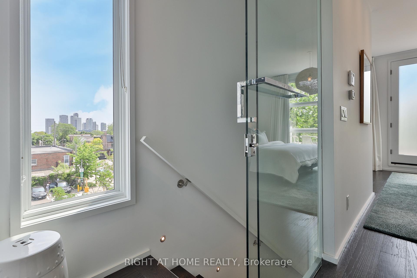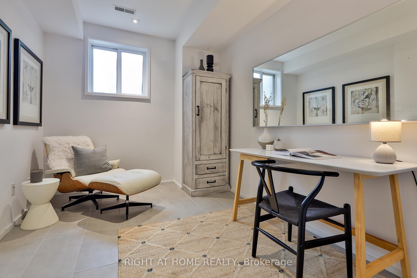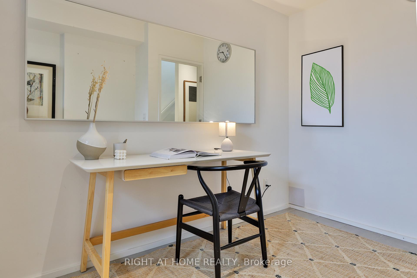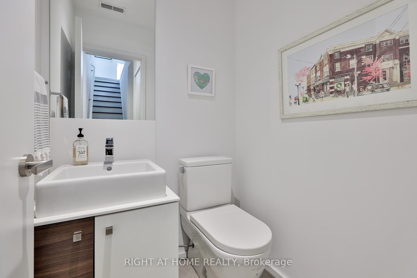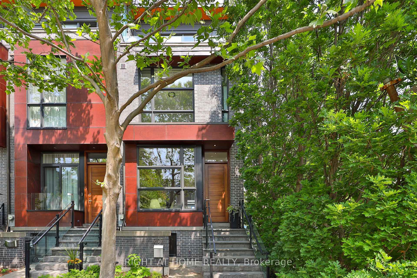207 Claremont Street, Bellwoods, Toronto (C12225434)

$2,150,000
207 Claremont Street
Bellwoods
Toronto
basic info
3 Bedrooms, 3 Bathrooms
Size: 2,000 sqft
Lot: 900 sqft
(15.00 ft X 60.00 ft)
MLS #: C12225434
Property Data
Taxes: $8,234.63 (2025)
Parking: 1 Attached
Townhouse in Bellwoods, Toronto, brought to you by Loree Meneguzzi
A wider and true end townhome, uniquely positioned with rare south-facing windows - ideal for those craving great space and tremendous sunlight. This freehold townhome is defined by a great floorplan, leafy views, a clean modern interior, and a seamless layout ideal for both daily living and superb entertaining. Ten-foot ceilings on the main level frame an expansive chefs kitchen with a generous dining room and a refined living space with fireplace, custom built-ins, and walkout to a private urban garden with gas and water connections. Upstairs, you'll find three bedrooms including a remarkable full-floor primary suite with walk-in closet, spa-like ensuite with soaker tub, and a private terrace with quiet views over Trinity Bellwoods. 2nd floor laundry for added convenience. The lower level offers a flexible family room / den / home office, powder room, and direct access to a secure and oversized underground garage. A rare end home in a thoughtfully designed community, just moments to College, Dundas West, Queen West and the park.
Listed by RIGHT AT HOME REALTY.
 Brought to you by your friendly REALTORS® through the MLS® System, courtesy of Brixwork for your convenience.
Brought to you by your friendly REALTORS® through the MLS® System, courtesy of Brixwork for your convenience.
Disclaimer: This representation is based in whole or in part on data generated by the Brampton Real Estate Board, Durham Region Association of REALTORS®, Mississauga Real Estate Board, The Oakville, Milton and District Real Estate Board and the Toronto Real Estate Board which assumes no responsibility for its accuracy.
Want To Know More?
Contact Loree now to learn more about this listing, or arrange a showing.
specifications
| type: | Townhouse |
| building: | 207 Claremont Street, Toronto |
| style: | 3-Storey |
| taxes: | $8,234.63 (2025) |
| bedrooms: | 3 |
| bathrooms: | 3 |
| frontage: | 15.00 ft |
| lot: | 900 sqft |
| sqft: | 2,000 sqft |
| parking: | 1 Attached |
