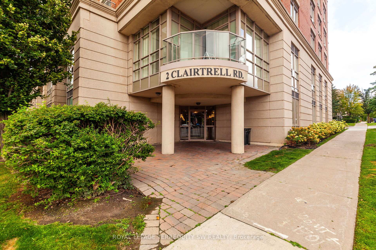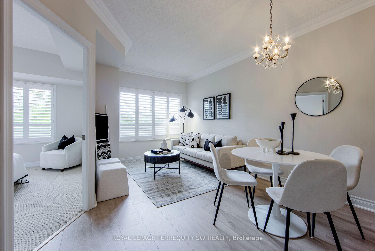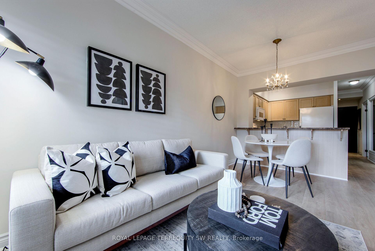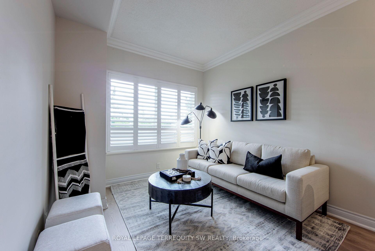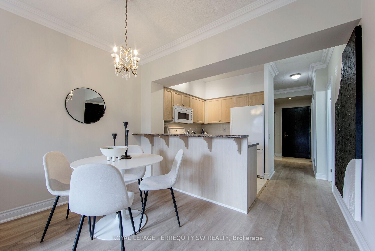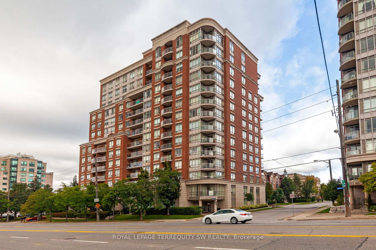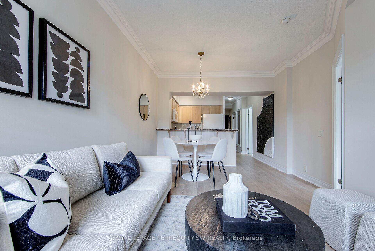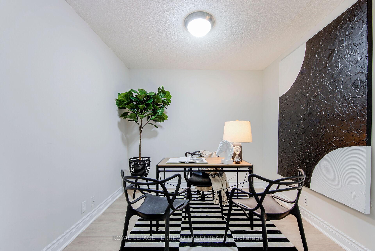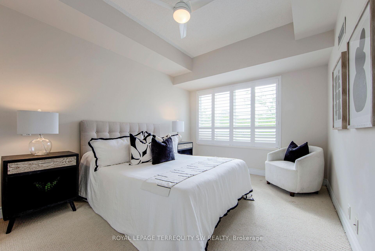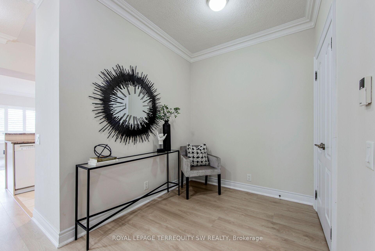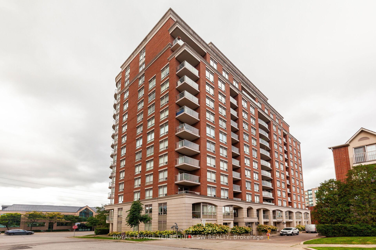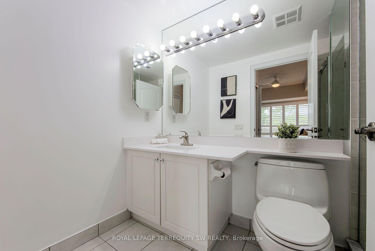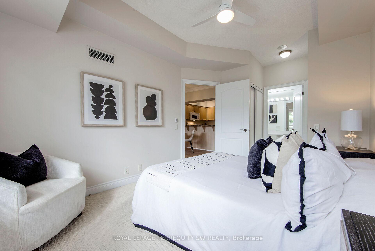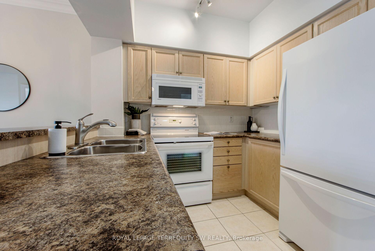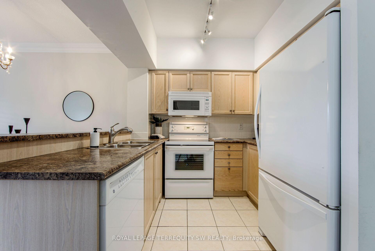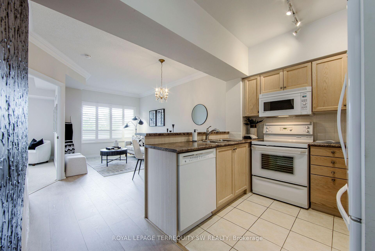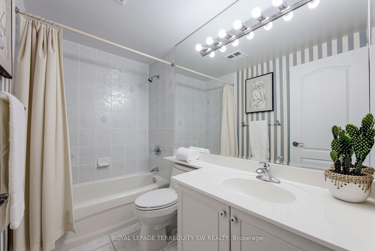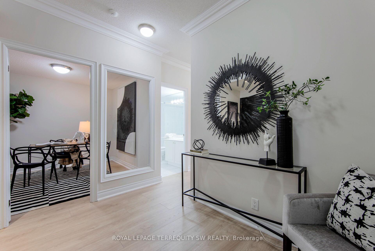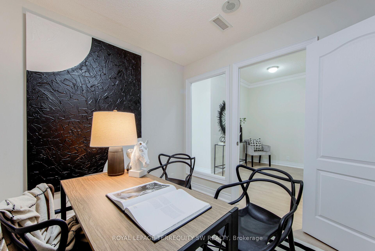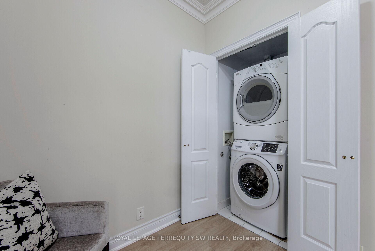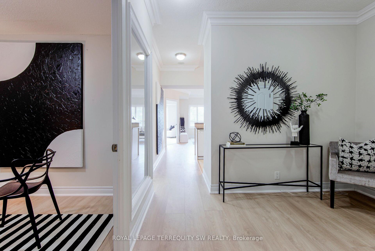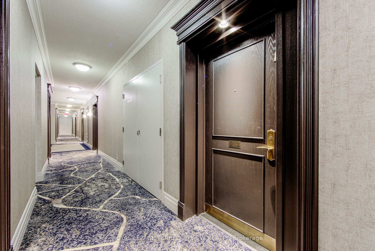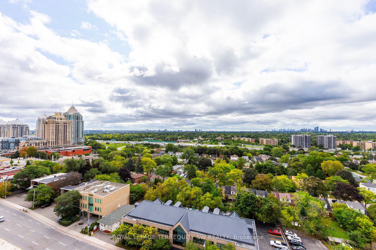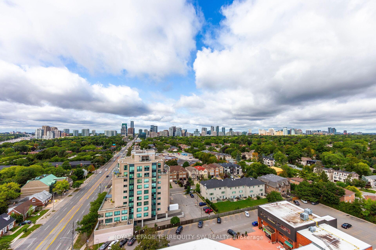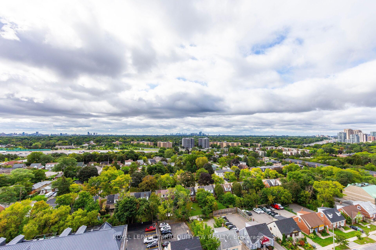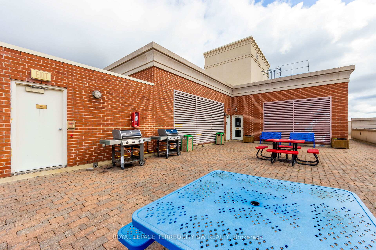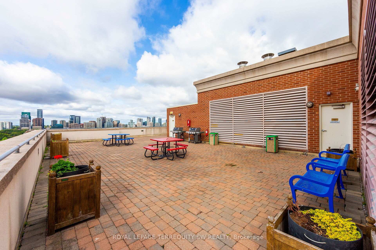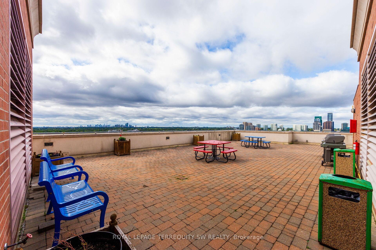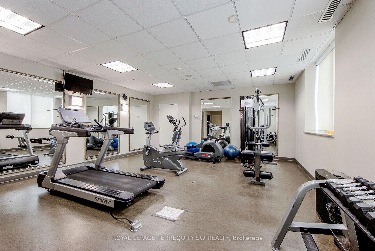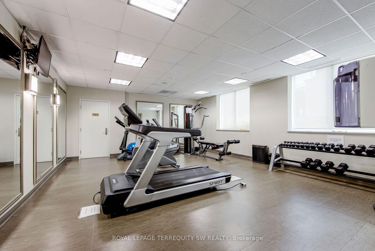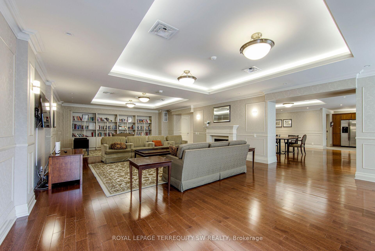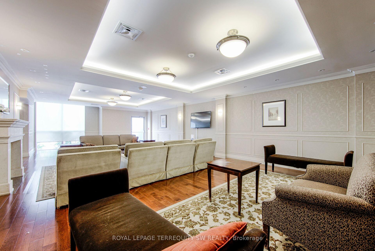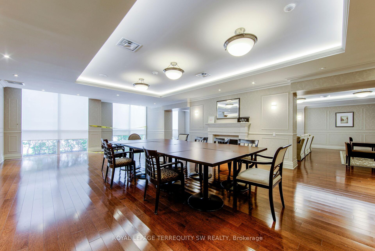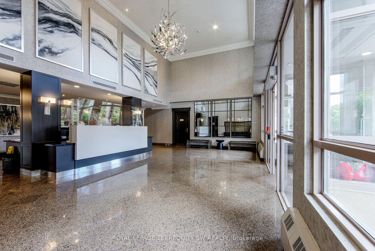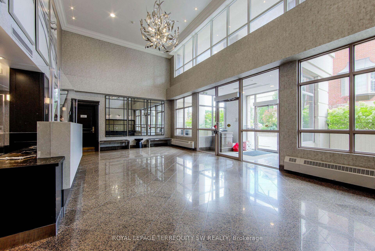208 - 2 Clairtrell Road, Willowdale East, Toronto (C12232482)

$598,000
208 - 2 Clairtrell Road
Willowdale East
Toronto
basic info
1 Bedrooms, 2 Bathrooms
Size: 800 sqft
MLS #: C12232482
Property Data
Taxes: $2,556.35 (2025)
Levels: 2
Virtual Tour
Condo in Willowdale East, Toronto, brought to you by Loree Meneguzzi
Live the Good Life in North York at Bayview Mansions! This Elegant & Stylish 826 Sq Ft Floor Plan is Unique & One of a Kind in the Building. Den Can Easily be a Second Bedroom & Sitting Area a Home Office. Beautifully Maintained by the Original Owner, This Spotless, Extra Large & Spacious One Bedroom Plus Den With Two Full Bathrooms can be Used as a Two Bedroom + Den (see Floor Plan Attached). Tasteful Interiors Include 9 Foot Ceilings, Laminate Floors & Crown Moulding in The Main Living Areas + California Shutters with a Bright & Sunny Southern Exposure. Fantastic Location Within Steps of Everything You Need at Bayview Village With Numerous Luxury Shops, Restaurants, Cafes & Markets Plus a Stones Throw to Bayview Subway Station & Easy Access to Highway 401. This is a Rare Opportunity to Own & Enjoy a Turn Key Condominium Lifestyle in a well Established Residential Neighbourhood Amongst Multi Million Dollar Homes. The Time is Now to Make it Yours Today! This A+ Property Shows Very Well.
Listed by ROYAL LEPAGE TERREQUITY SW REALTY.
 Brought to you by your friendly REALTORS® through the MLS® System, courtesy of Brixwork for your convenience.
Brought to you by your friendly REALTORS® through the MLS® System, courtesy of Brixwork for your convenience.
Disclaimer: This representation is based in whole or in part on data generated by the Brampton Real Estate Board, Durham Region Association of REALTORS®, Mississauga Real Estate Board, The Oakville, Milton and District Real Estate Board and the Toronto Real Estate Board which assumes no responsibility for its accuracy.
Want To Know More?
Contact Loree now to learn more about this listing, or arrange a showing.
specifications
| type: | Condo |
| building: | 2 Clairtrell Road, Toronto |
| style: | Apartment |
| taxes: | $2,556.35 (2025) |
| maintenance: | $855.54 |
| bedrooms: | 1 |
| bathrooms: | 2 |
| levels: | 2 storeys |
| sqft: | 800 sqft |
| parking: | 1 Underground |
